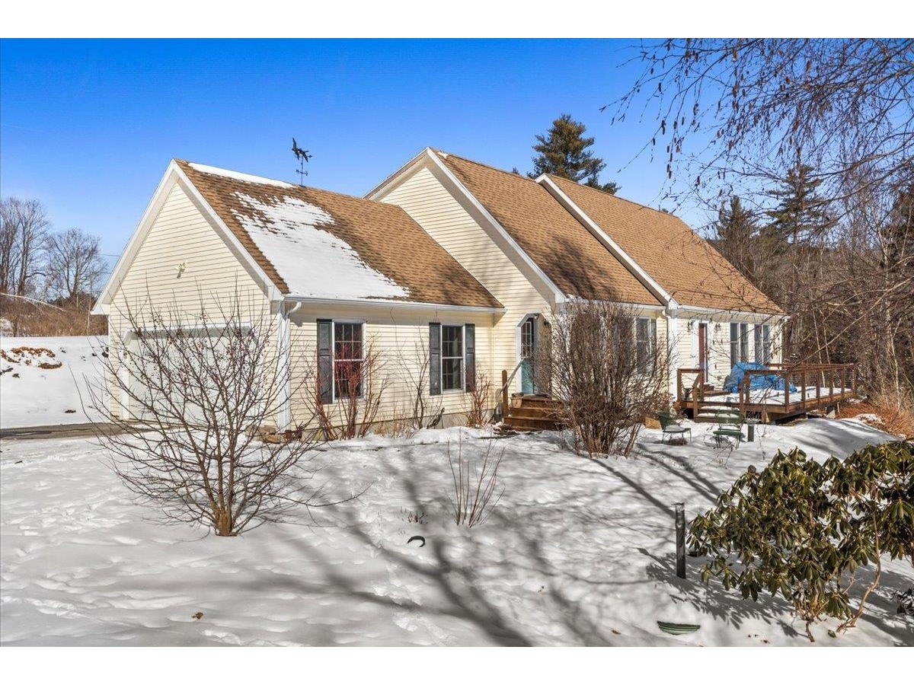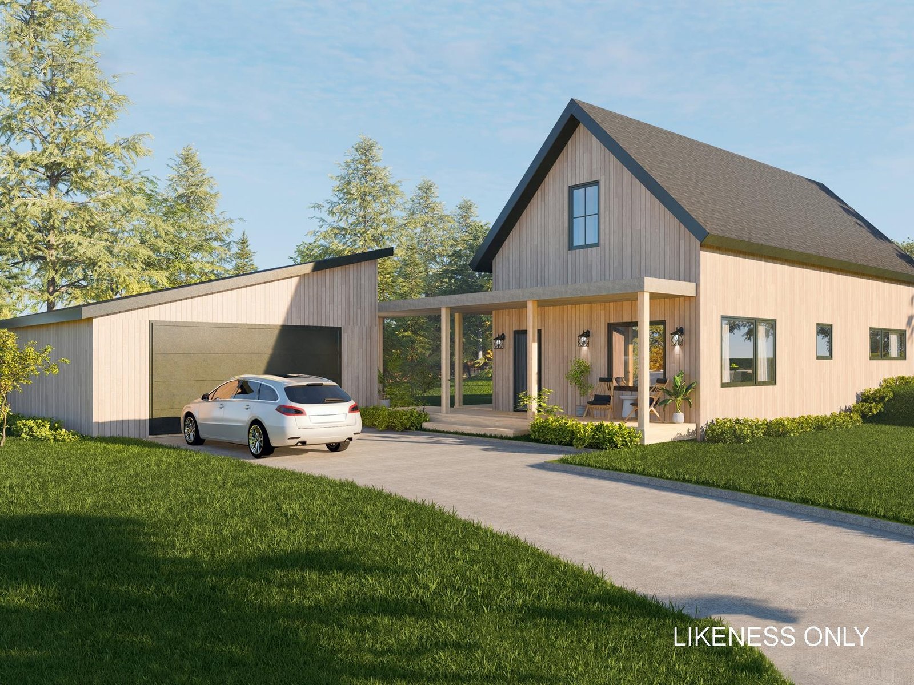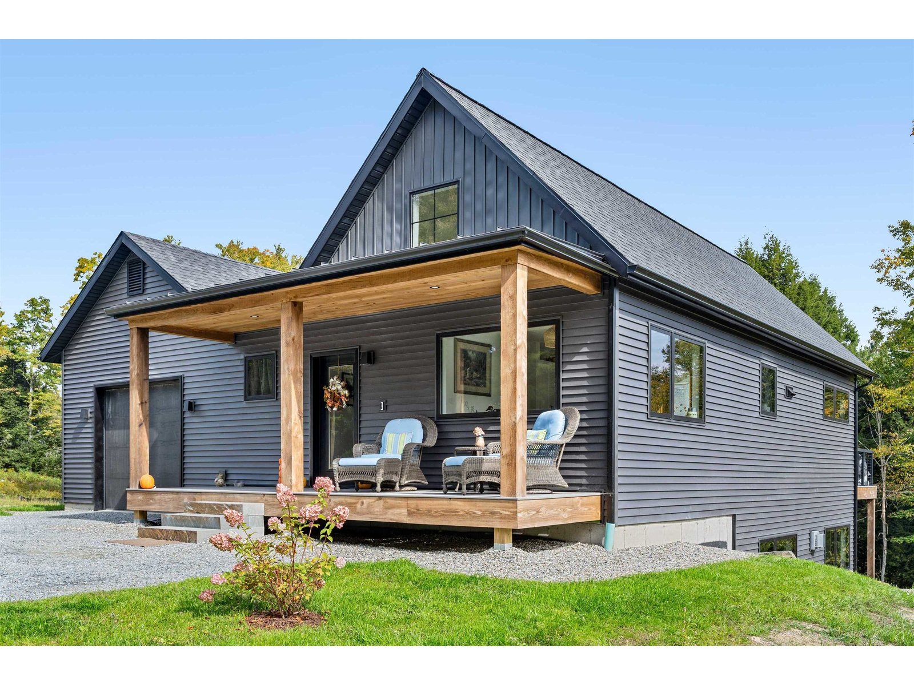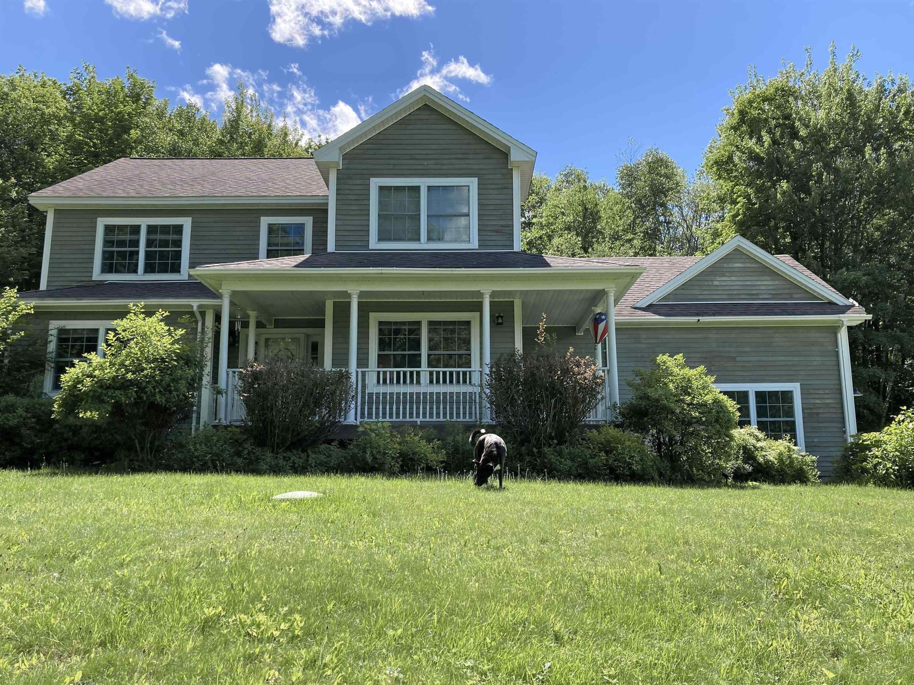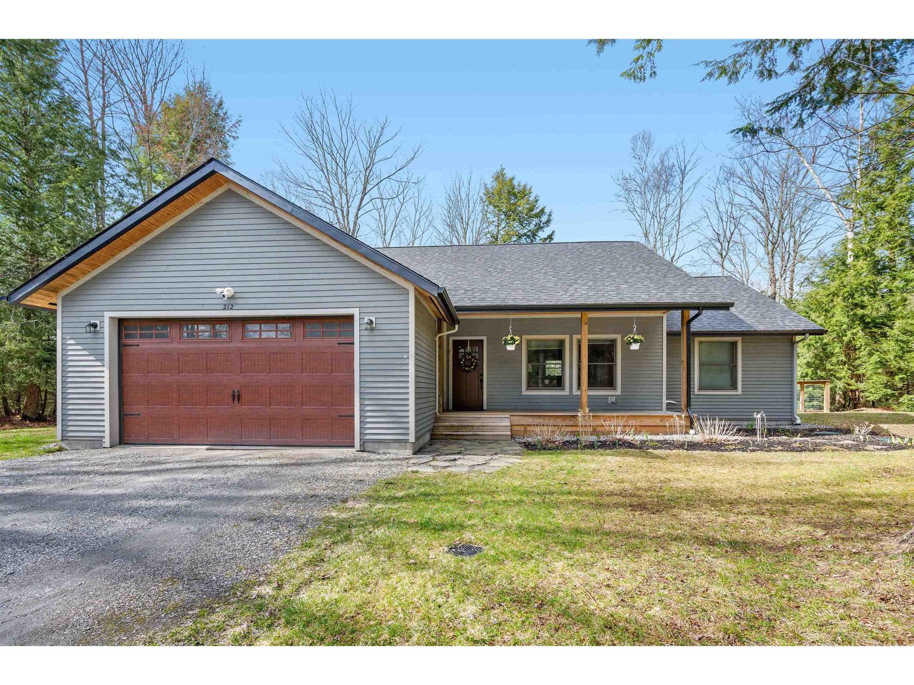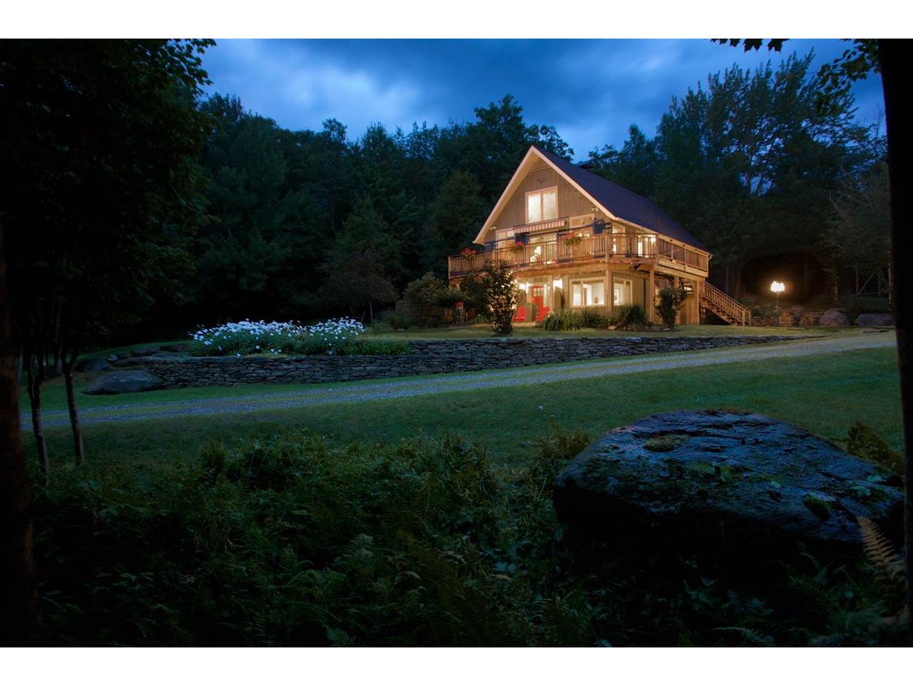Sold Status
$570,000 Sold Price
House Type
4 Beds
2 Baths
2,324 Sqft
Sold By LandVest, Inc.
Similar Properties for Sale
Request a Showing or More Info

Call: 802-863-1500
Mortgage Provider
Mortgage Calculator
$
$ Taxes
$ Principal & Interest
$
This calculation is based on a rough estimate. Every person's situation is different. Be sure to consult with a mortgage advisor on your specific needs.
Lamoille County
Prestigious Sanborn Road with extensive stonework and a meandering stream among the ferns. Stone steps leads one through the landscape and up to the tennis court. Sunny southeast exposure. Ideal open floor plan with hardwood flooring. Both first and second levels open onto sunny decks with shaded areas. Kitchen overlooks dining, living, and generous wrap-around deck. Kick off your boots in the generous mudroom space with laundry at the lower level. Polish the sports car in the garage workshop. Gather in front of the cozy fireplace in the sun-filled open living room. Take in the game in front of a warm fire in the family room. Enjoy a leisurely stroll home after an indulgent dinner at Edson Hill Manor . . . and slip into the hot-tub under the stars. †
Property Location
Property Details
| Sold Price $570,000 | Sold Date Sep 29th, 2017 | |
|---|---|---|
| List Price $549,000 | Total Rooms 9 | List Date Aug 9th, 2017 |
| MLS# 4652595 | Lot Size 3.750 Acres | Taxes $9,248 |
| Type House | Stories 1 1/2 | Road Frontage |
| Bedrooms 4 | Style Cape | Water Frontage 300 |
| Full Bathrooms 2 | Finished 2,324 Sqft | Construction No, Existing |
| 3/4 Bathrooms 0 | Above Grade 1,434 Sqft | Seasonal No |
| Half Bathrooms 0 | Below Grade 890 Sqft | Year Built 1969 |
| 1/4 Bathrooms 0 | Garage Size 2 Car | County Lamoille |
| Interior Features2 Fireplaces, Cathedral Ceilings, Ceiling Fan, Kitchen/Dining, Dining Area, Fireplace-Wood, Kitchen/Living, Living/Dining, Draperies, Window Treatment |
|---|
| Equipment & AppliancesRefrigerator, Range-Electric, Washer, Dishwasher, Microwave, Exhaust Hood, Dryer, CO Detector, Smoke Detector, Window Treatment |
| Living Room 1st Floor | Dining Room 1st Floor | Kitchen 1st Floor |
|---|---|---|
| Primary Bedroom 1st Floor | Bedroom 1st Floor | Bath - Full 1st Floor |
| Family Room Basement | Bedroom Basement | Office/Study Basement |
| Mudroom Basement | Bedroom 2nd Floor |
| ConstructionWood Frame |
|---|
| BasementInterior, Locked Storage Space, Interior Stairs, Full, Finished, Daylight, Concrete, Storage - Locked |
| Exterior FeaturesHot Tub, Shed, Tennis Court, Window Screens, Deck, Window Screens, Windows - Low E |
| Exterior Board and Batten | Disability Features Bathrm w/tub, 1st Floor Bedroom, 1st Floor Full Bathrm, Hard Surface Flooring, Low Pile Carpet |
|---|---|
| Foundation Below Frostline, Poured Concrete | House Color Gray |
| Floors Tile, Carpet, Hardwood | Building Certifications |
| Roof Shingle-Asphalt | HERS Index |
| DirectionsEdson Hill Road to left on Sanborn, 1/8 mile on Sanborn to #188 on right (see mailbox & stone pillars). |
|---|
| Lot DescriptionUnknown, Sloping, Wooded, Waterfront-Paragon, Waterfront, Country Setting, Landscaped, Wooded |
| Garage & Parking Detached, Auto Open, Driveway |
| Road Frontage | Water Access Owned |
|---|---|
| Suitable UseResidential | Water Type Stream |
| Driveway Circular, Crushed/Stone | Water Body Local Stream |
| Flood Zone No | Zoning Residential |
| School District NA | Middle |
|---|---|
| Elementary | High |
| Heat Fuel Oil | Excluded 2 Flat screen TVs |
|---|---|
| Heating/Cool None, Baseboard, Hot Water, Multi Zone, Programmable Thermostat | Negotiable |
| Sewer 1000 Gallon, Septic, On-Site Septic Exists, Septic | Parcel Access ROW Yes |
| Water Drilled Well, Infrared Light, Private, Private | ROW for Other Parcel No |
| Water Heater Off Boiler, Oil | Financing , Conventional |
| Cable Co | Documents Other, Property Disclosure, Deed, Property Disclosure |
| Electric 200 Amp, Circuit Breaker(s), Underground | Tax ID 621-195-11530 |

† The remarks published on this webpage originate from Listed By Geoffrey Wolcott of Four Seasons Sotheby\'s Int\'l Realty via the NNEREN IDX Program and do not represent the views and opinions of Coldwell Banker Hickok & Boardman. Coldwell Banker Hickok & Boardman Realty cannot be held responsible for possible violations of copyright resulting from the posting of any data from the NNEREN IDX Program.

 Back to Search Results
Back to Search Results