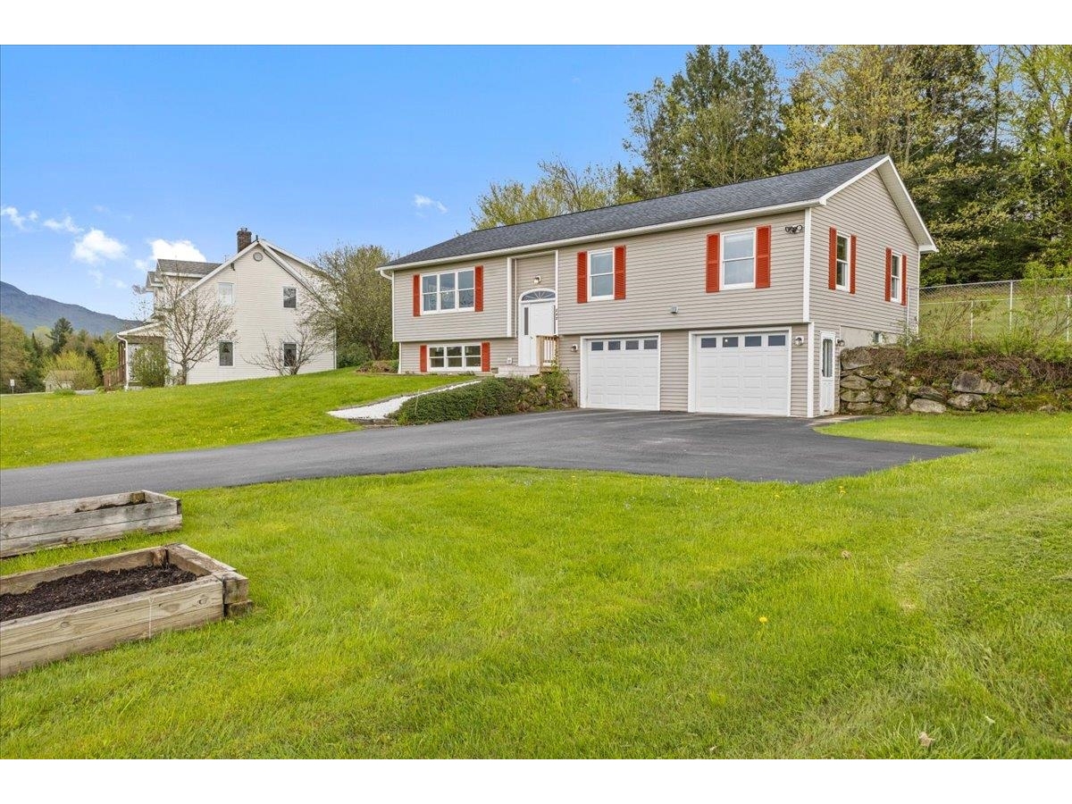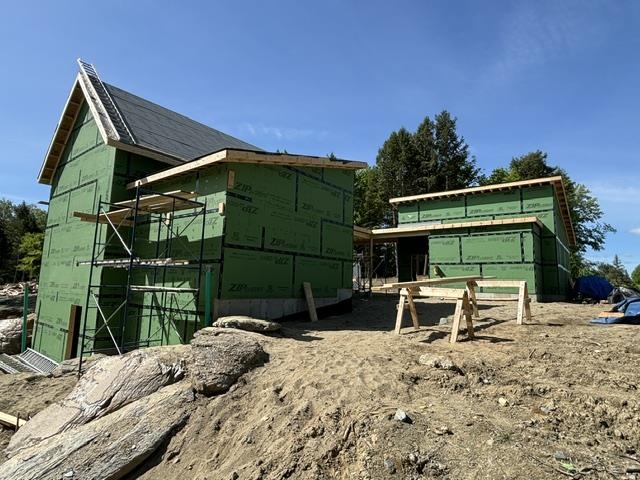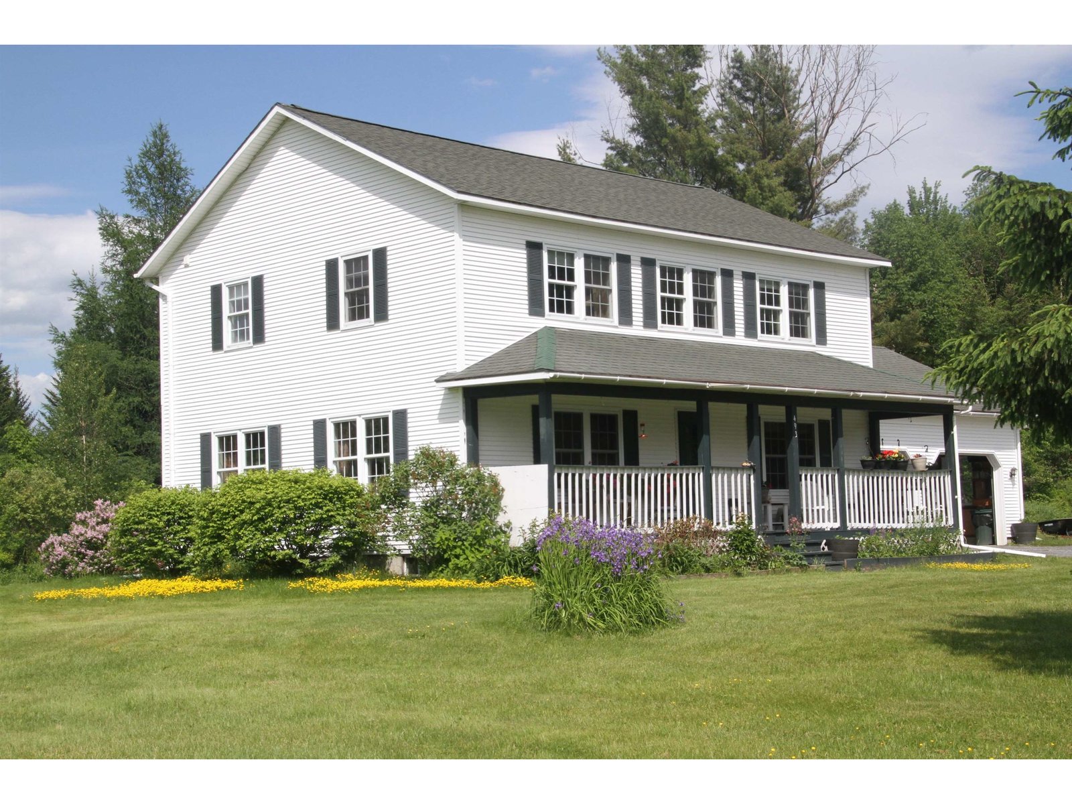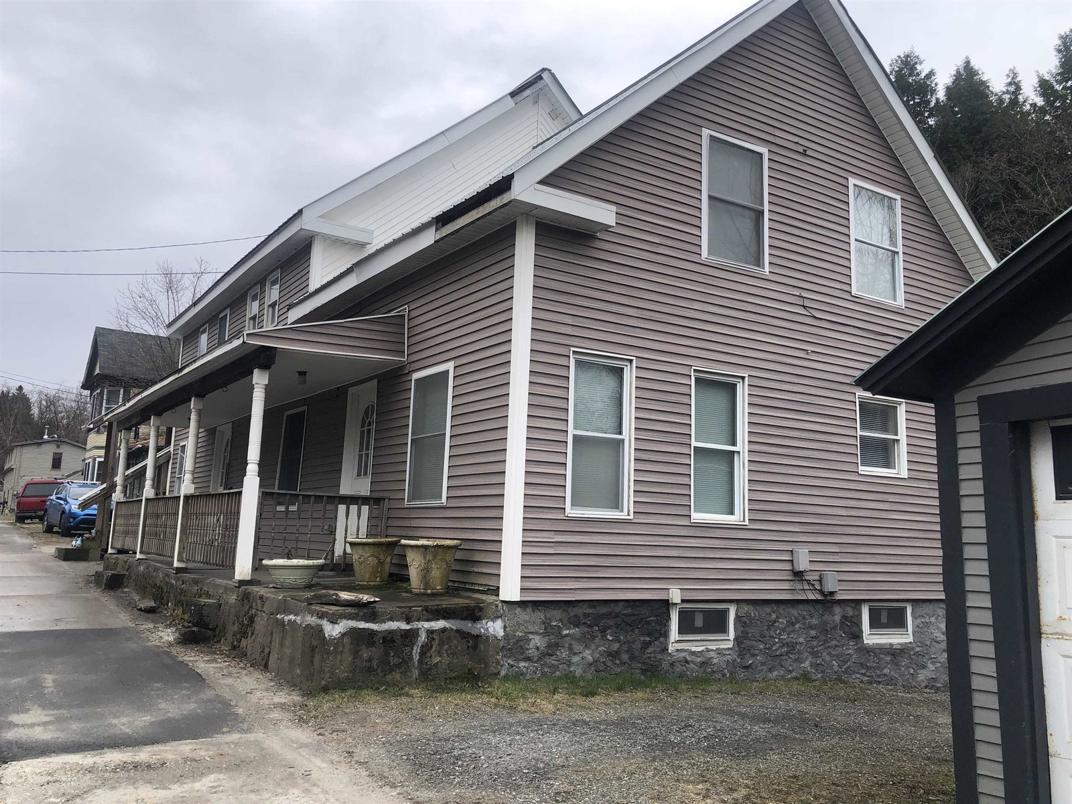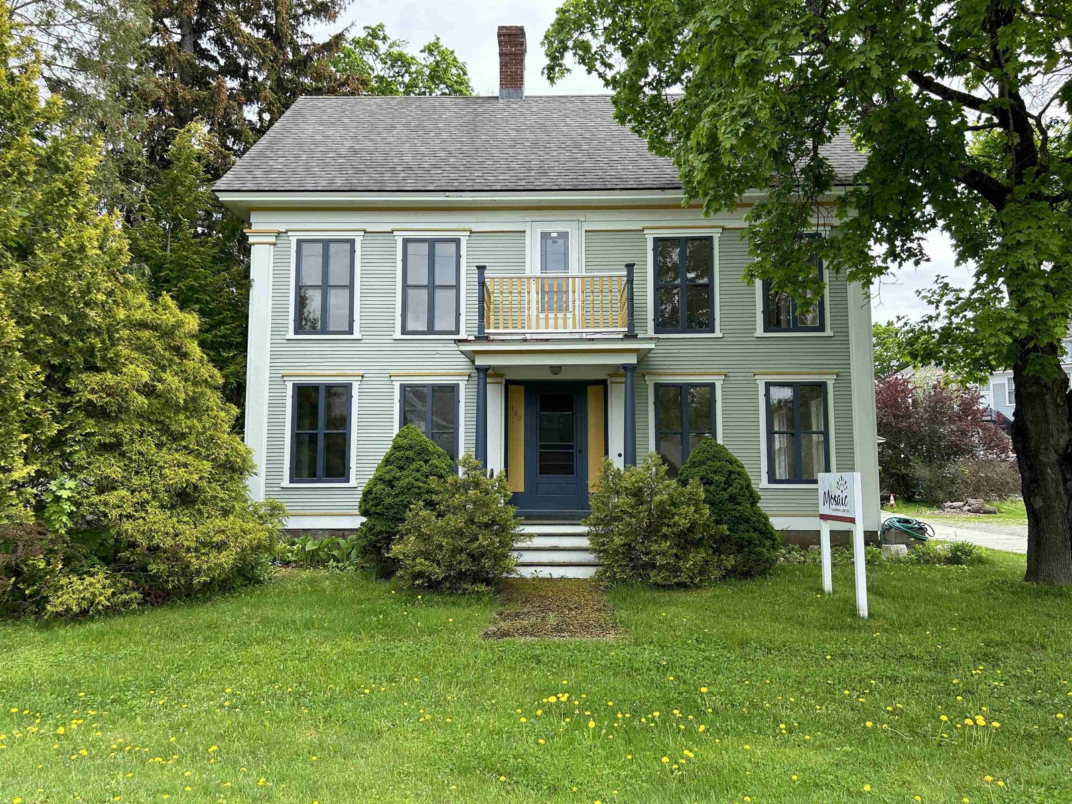Sold Status
$572,500 Sold Price
House Type
4 Beds
4 Baths
3,904 Sqft
Sold By
Similar Properties for Sale
Request a Showing or More Info

Call: 802-863-1500
Mortgage Provider
Mortgage Calculator
$
$ Taxes
$ Principal & Interest
$
This calculation is based on a rough estimate. Every person's situation is different. Be sure to consult with a mortgage advisor on your specific needs.
Lamoille County
The pastoral setting for this 4 bedroom, 3 1/2 bathroom home is located just minutes from the center of Stowe and the ski slopes and yet allows for privacy, serenity and the opportunity to connect with nature. The newly renovated kitchen is a chef's dream with granite counter tops, quality custom cabinets and all new appliances. A new master bathroom has been added with oversize tiled shower and double jet tub together with wood flooring, large closets and a sewing area in the master bedroom.For the handyman or artist there is a workshop over the garage and a cabin in the woods. Views to the Worcesters that will be expanded in the spring. Hi-speed internet DSL available Spring 2011. Brochure in attachments. †
Property Location
Property Details
| Sold Price $572,500 | Sold Date Jun 8th, 2012 | |
|---|---|---|
| List Price $599,000 | Total Rooms 10 | List Date Feb 17th, 2011 |
| MLS# 4045509 | Lot Size 3.400 Acres | Taxes $9,094 |
| Type House | Stories 2 | Road Frontage 528 |
| Bedrooms 4 | Style Colonial | Water Frontage |
| Full Bathrooms 2 | Finished 3,904 Sqft | Construction Existing |
| 3/4 Bathrooms 1 | Above Grade 3,108 Sqft | Seasonal No |
| Half Bathrooms 1 | Below Grade 796 Sqft | Year Built 1986 |
| 1/4 Bathrooms | Garage Size 2 Car | County Lamoille |
| Interior Features2nd Floor Laundry, Blinds, Den/Office, Dining Area, Eat-in Kitchen, Exercise Room, Family Room, Fireplace-Wood, Island, Kitchen/Dining, Living Room, Primary BR with BA, Mudroom, Natural Woodwork, Smoke Det-Battery Powered, Studio/Workshop, Walk-in Closet, 1 Fireplace |
|---|
| Equipment & AppliancesCentral Vacuum, CO Detector, Cook Top-Electric, Dishwasher, Disposal, Dryer, Double Oven, Exhaust Hood, Kitchen Island, Microwave, Refrigerator, Satellite Dish, Smoke Detector, Trash Compactor, Washer |
| Primary Bedroom 14.8x12.8 2nd Floor | 2nd Bedroom 13.8x13 2nd Floor | 3rd Bedroom 11.10x11 2nd Floor |
|---|---|---|
| 4th Bedroom 11.4x10.4 2nd Floor | Living Room 21.10x13.8 1st Floor | Kitchen 17x13.4 1st Floor |
| Dining Room 11.8x9 1st Floor | Office/Study 12.8x10x8 1st Floor |
| ConstructionWood Frame |
|---|
| BasementBulkhead, Finished, Full, Interior Stairs |
| Exterior FeaturesDeck, Out Building, Porch-Covered |
| Exterior Clapboard,Wood | Disability Features 1st Floor 1/2 Bathrm |
|---|---|
| Foundation Concrete | House Color Yellow |
| Floors Carpet,Ceramic Tile,Hardwood | Building Certifications |
| Roof Shingle-Architectural | HERS Index |
| DirectionsWest Hill Road to Tamarack Road to Lower Tamarack Road (just before Atwood Lane). 1st house on left on Lower Tamarack |
|---|
| Lot DescriptionCountry Setting, Mountain View |
| Garage & Parking 2 Parking Spaces, Attached, Auto Open |
| Road Frontage 528 | Water Access |
|---|---|
| Suitable Use | Water Type |
| Driveway Gravel | Water Body |
| Flood Zone No | Zoning RR3 |
| School District NA | Middle Stowe Middle/High School |
|---|---|
| Elementary Stowe Elementary School | High Stowe High School |
| Heat Fuel Oil, Wood | Excluded Granite post at driveway entrance |
|---|---|
| Heating/Cool Baseboard, Hot Water, Radiant Electric, Wood Boiler | Negotiable |
| Sewer 1000 Gallon, Concrete, Leach Field | Parcel Access ROW No |
| Water Drilled Well | ROW for Other Parcel No |
| Water Heater Off Boiler | Financing Conventional |
| Cable Co | Documents Building Permit, Covenant(s), Deed, Property Disclosure, Septic Design, Survey |
| Electric 200 Amp, Circuit Breaker(s) | Tax ID 62119510126 |

† The remarks published on this webpage originate from Listed By of Pall Spera Company Realtors-Stowe Village via the NNEREN IDX Program and do not represent the views and opinions of Coldwell Banker Hickok & Boardman. Coldwell Banker Hickok & Boardman Realty cannot be held responsible for possible violations of copyright resulting from the posting of any data from the NNEREN IDX Program.

 Back to Search Results
Back to Search Results