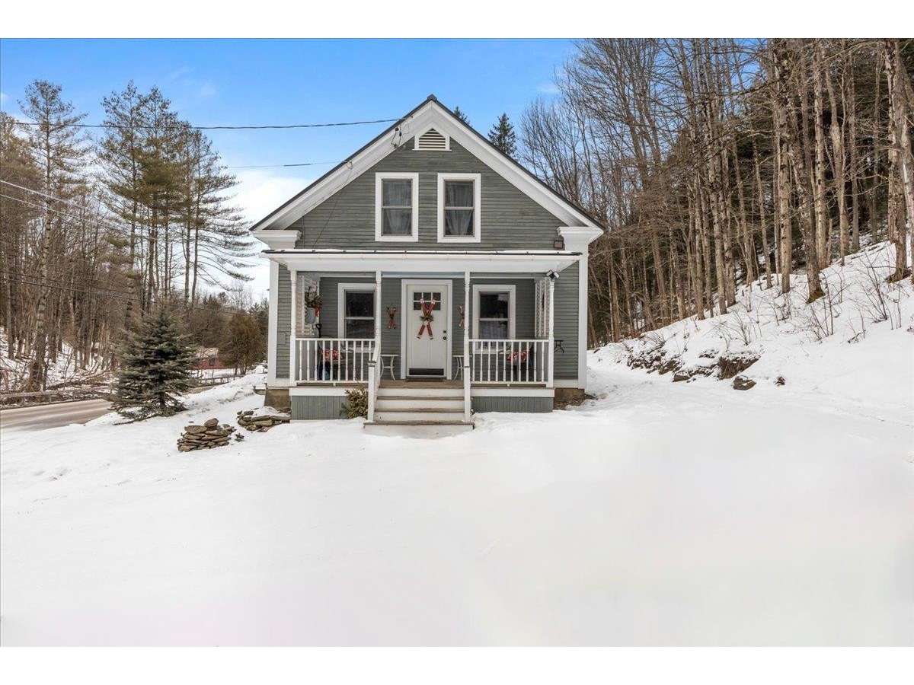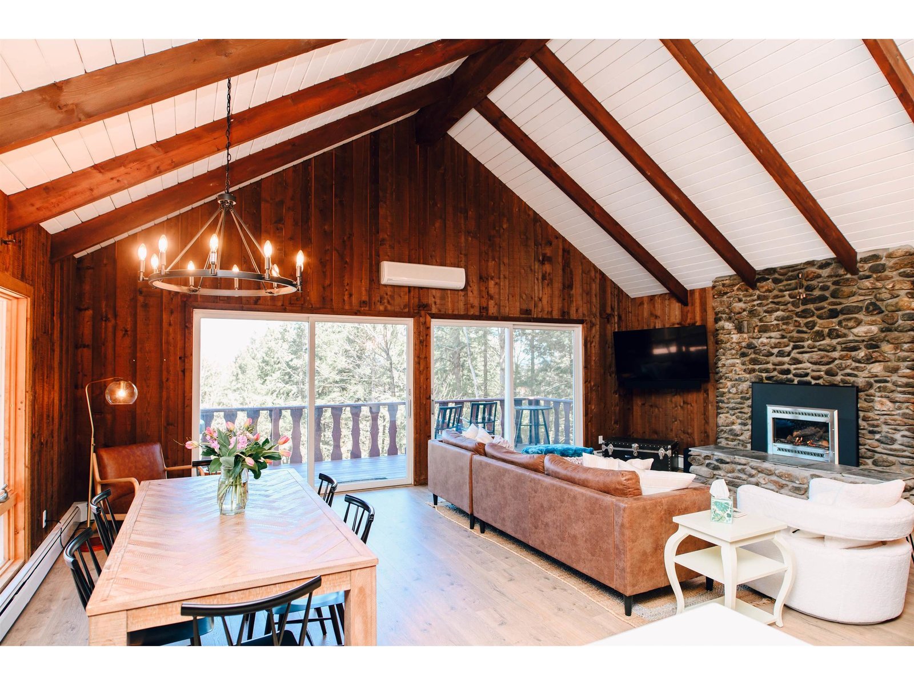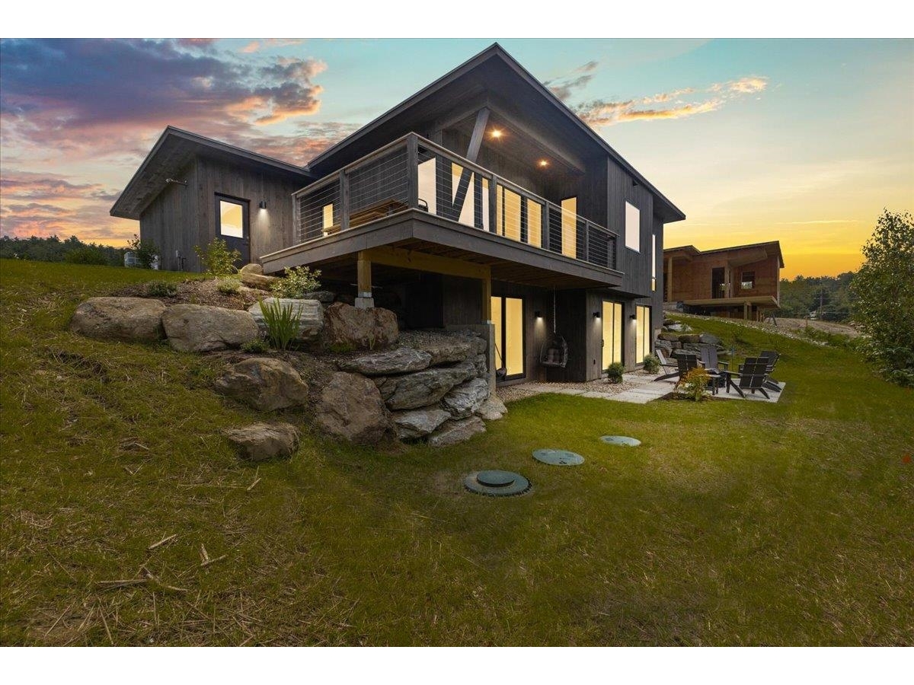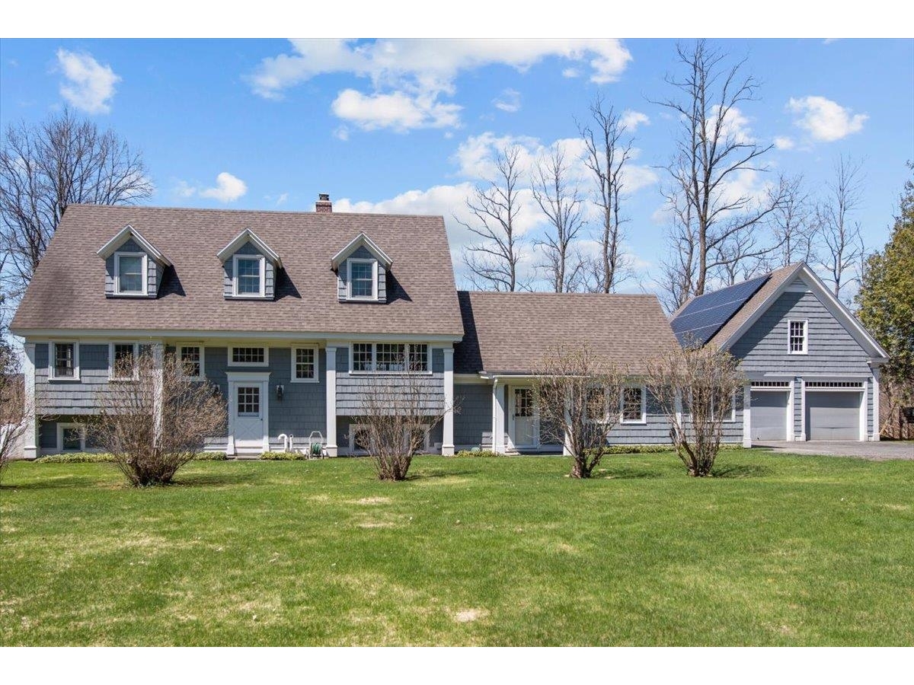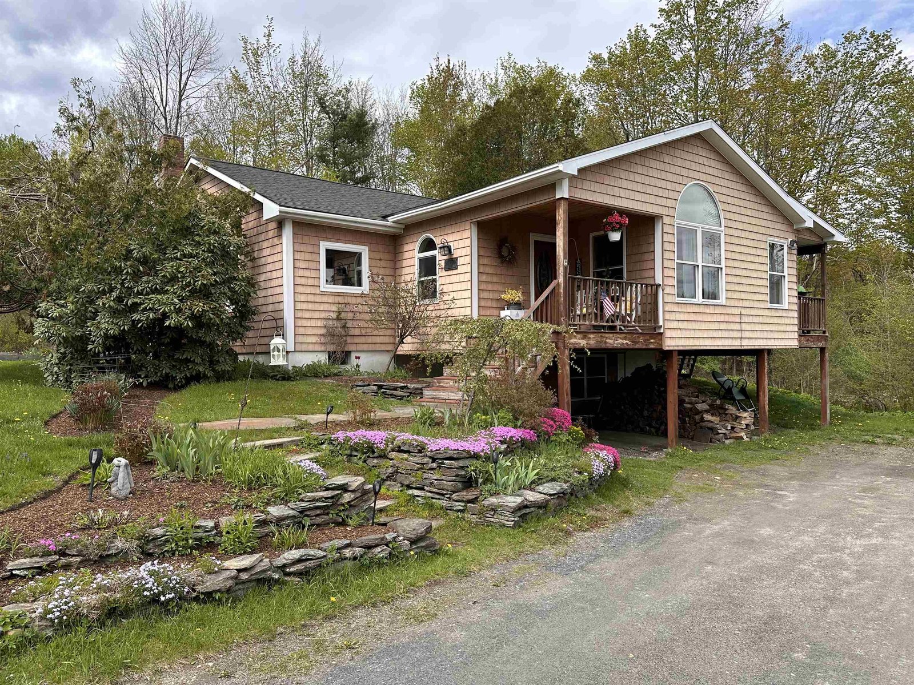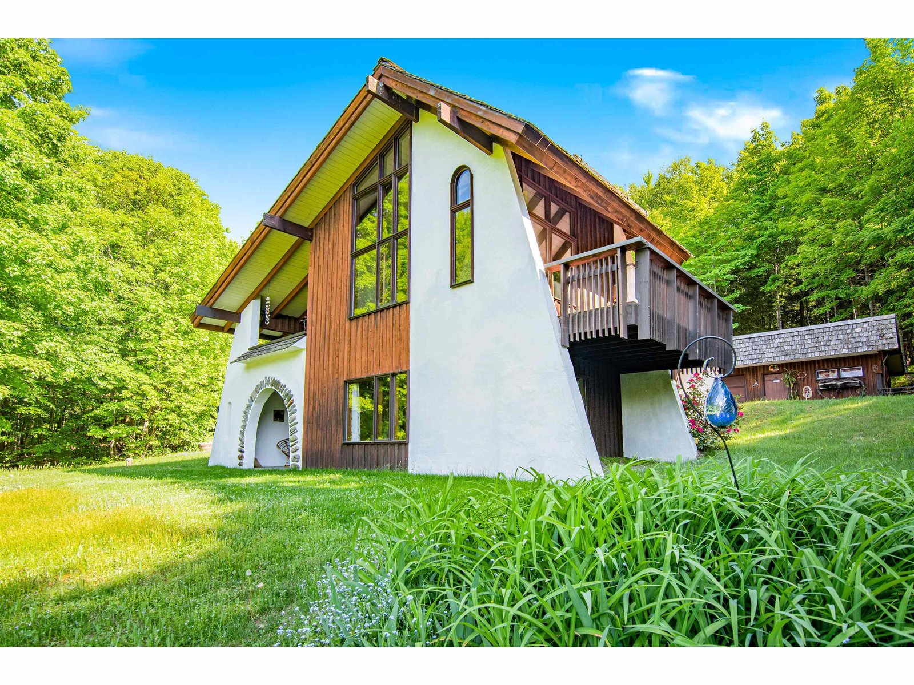Sold Status
$705,000 Sold Price
House Type
2 Beds
3 Baths
1,970 Sqft
Sold By Vermont Real Estate Company
Similar Properties for Sale
Request a Showing or More Info

Call: 802-863-1500
Mortgage Provider
Mortgage Calculator
$
$ Taxes
$ Principal & Interest
$
This calculation is based on a rough estimate. Every person's situation is different. Be sure to consult with a mortgage advisor on your specific needs.
Lamoille County
This two bedroom, two bath, 60's Chalet offers inspiring spaces with soaring ceilings, beams, and charm reminiscent of days gone by. Along with an exceptional amount of usable outdoor space (think firepit and chickens) are a variety of outbuildings and a two car garage with a three quarter bath, sauna and accessory space for overflow of guests or a private office removed from the bustle of home life. Architecturally designed this classic chalet brings to life memories of snowy days in front of the fireplace. Located in a peaceful setting surrounded by nature and ideally situated to take in winter views to Mt. Mansfield. The main floor has a bedroom, walk-in closet and ensuite bath with double sinks. Two balconies on this floor are perfect for morning coffee and evening sunsets. The living room has a wood burning fireplace with attractive stonework and hearth, floor to ceiling windows bringing in an abundance of light, custom built-ins and access to a balcony. Downstairs one finds another bedroom, 3/4 bath, a spacious laundry room and another living/family room and wood burning fireplace, and additional space for whatever is needed, an exercise room perhaps. The footprint on this level is the same as upstairs as original plans were for the house to allow for two families. Walk outside to a cozy covered patio that would be the perfect, private, setting for a hot tub and the perfect end to a day on the slopes. †
Property Location
Property Details
| Sold Price $705,000 | Sold Date Aug 10th, 2023 | |
|---|---|---|
| List Price $795,000 | Total Rooms 9 | List Date Jun 27th, 2023 |
| MLS# 4959012 | Lot Size 1.600 Acres | Taxes $9,501 |
| Type House | Stories 2 | Road Frontage 432 |
| Bedrooms 2 | Style Chalet/A Frame | Water Frontage |
| Full Bathrooms 1 | Finished 1,970 Sqft | Construction No, Existing |
| 3/4 Bathrooms 2 | Above Grade 1,139 Sqft | Seasonal No |
| Half Bathrooms 0 | Below Grade 831 Sqft | Year Built 1968 |
| 1/4 Bathrooms 0 | Garage Size 2 Car | County Lamoille |
| Interior FeaturesDining Area, Fireplace - Wood, Fireplaces - 2, Living/Dining, Primary BR w/ BA, Natural Woodwork, Sauna, Vaulted Ceiling, Walk-in Closet, Laundry - 1st Floor |
|---|
| Equipment & AppliancesWasher, Cook Top-Electric, Refrigerator, Dishwasher, Wall Oven, Microwave, Dryer, Smoke Detector, CO Detector |
| Bedroom with Bath 1st Floor | Kitchen 1st Floor | Dining Room 1st Floor |
|---|---|---|
| Living Room 1st Floor | Bedroom Basement | Bath - 3/4 Basement |
| Laundry Room Basement | Family Room Basement | Other Basement |
| ConstructionWood Frame |
|---|
| BasementInterior, Interior Stairs, Full, Concrete, Daylight, Finished, Walkout |
| Exterior FeaturesBarn, Deck, Garden Space, Outbuilding, Porch - Covered, Sauna, Shed |
| Exterior Board and Batten | Disability Features |
|---|---|
| Foundation Concrete | House Color |
| Floors Tile, Carpet, Hardwood | Building Certifications |
| Roof Shake | HERS Index |
| DirectionsFrom Route 100 take Goldbrook Road to Dewey Hill. At the top of the hill take a right onto Ayers Farm Road. When the road splits bear right and take an immediate left into 191 Ayers Farm Road. |
|---|
| Lot Description, Sloping, View, Mountain View, Country Setting, Rural Setting |
| Garage & Parking Detached, Auto Open |
| Road Frontage 432 | Water Access |
|---|---|
| Suitable UseResidential | Water Type |
| Driveway Gravel, Crushed/Stone | Water Body |
| Flood Zone No | Zoning Residential |
| School District NA | Middle Stowe Middle/High School |
|---|---|
| Elementary Stowe Elementary School | High Stowe Middle/High School |
| Heat Fuel Gas-LP/Bottle | Excluded |
|---|---|
| Heating/Cool None, Baseboard | Negotiable |
| Sewer Leach Field - On-Site | Parcel Access ROW |
| Water Drilled Well | ROW for Other Parcel No |
| Water Heater Electric | Financing |
| Cable Co | Documents Town Permit, Property Disclosure, Deed, Town Permit |
| Electric 100 Amp | Tax ID 621-195-10860 |

† The remarks published on this webpage originate from Listed By Susan ORourke of Pall Spera Company Realtors-Stowe Village via the NNEREN IDX Program and do not represent the views and opinions of Coldwell Banker Hickok & Boardman. Coldwell Banker Hickok & Boardman Realty cannot be held responsible for possible violations of copyright resulting from the posting of any data from the NNEREN IDX Program.

 Back to Search Results
Back to Search Results