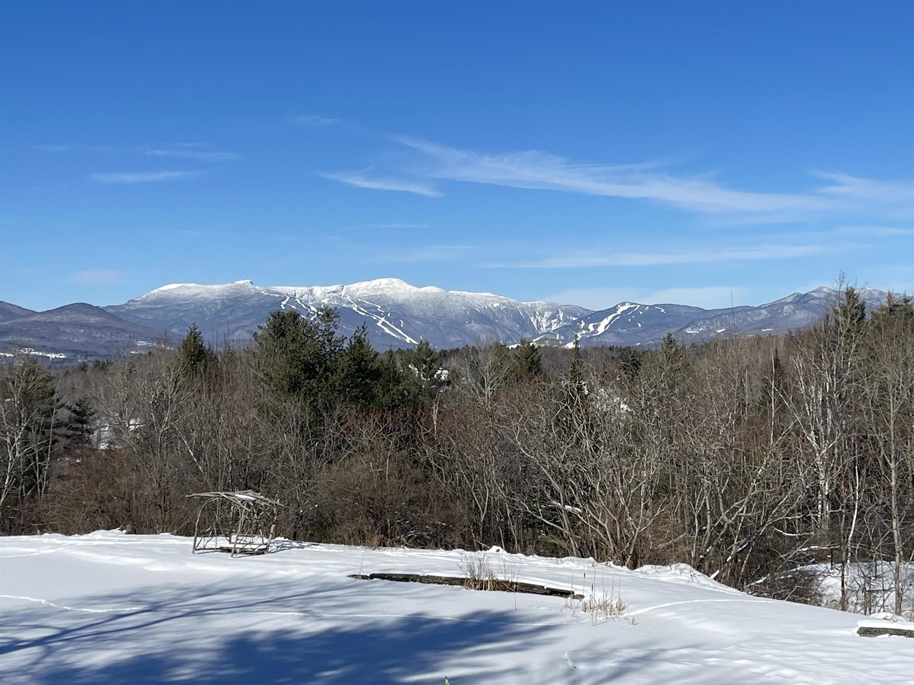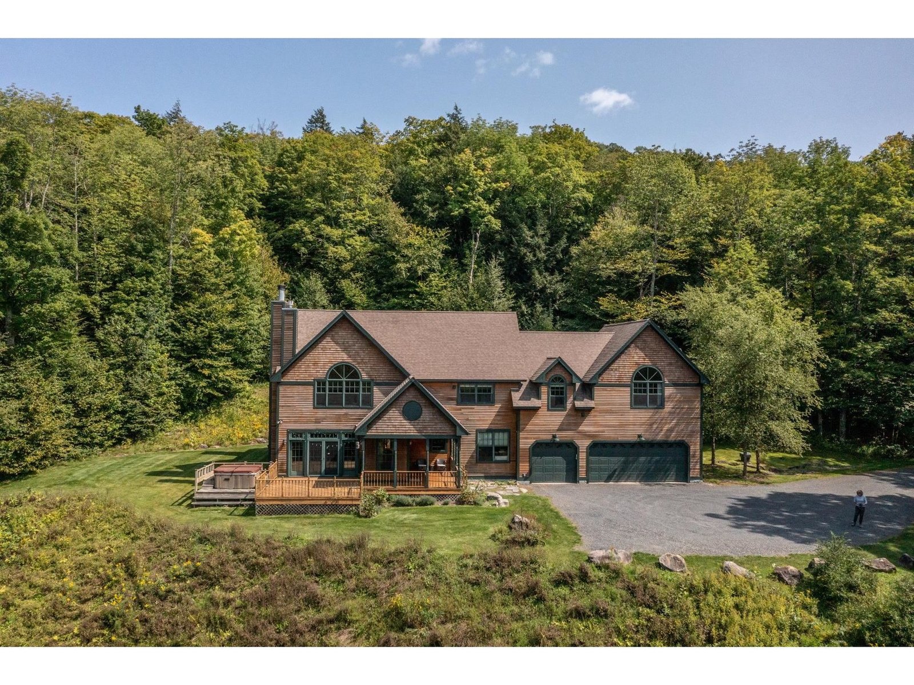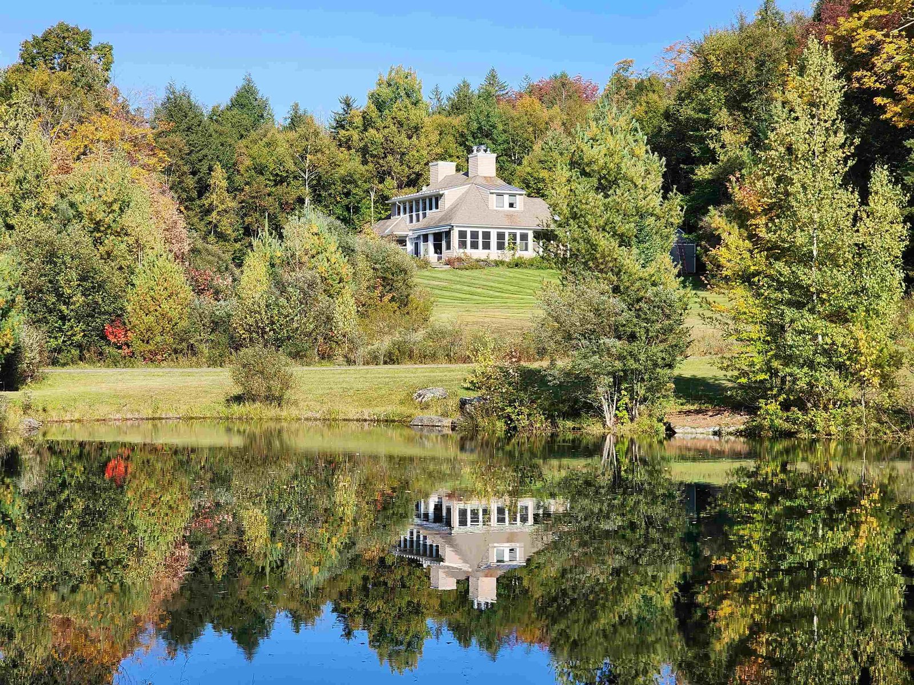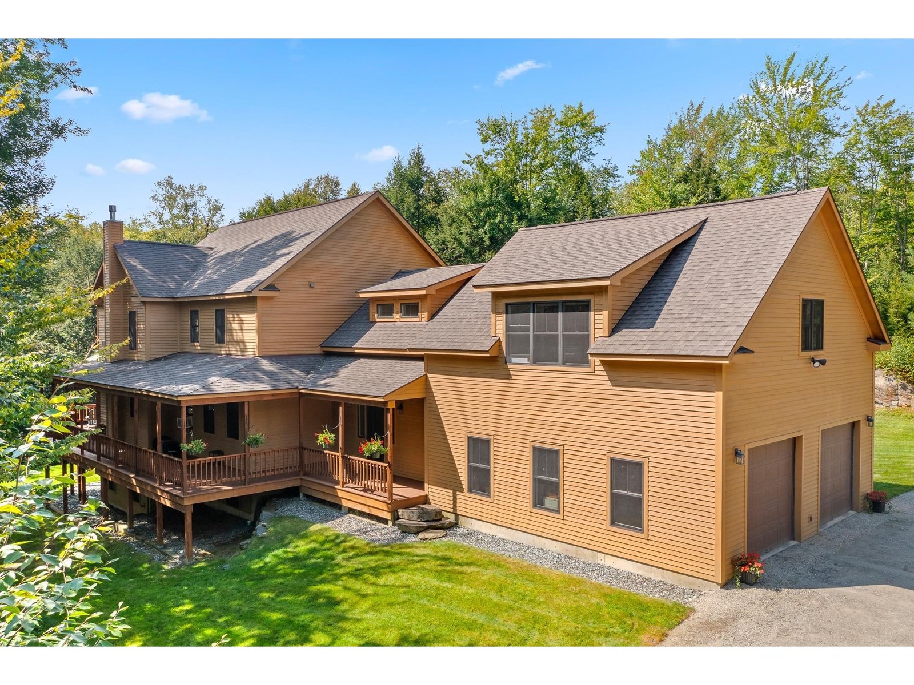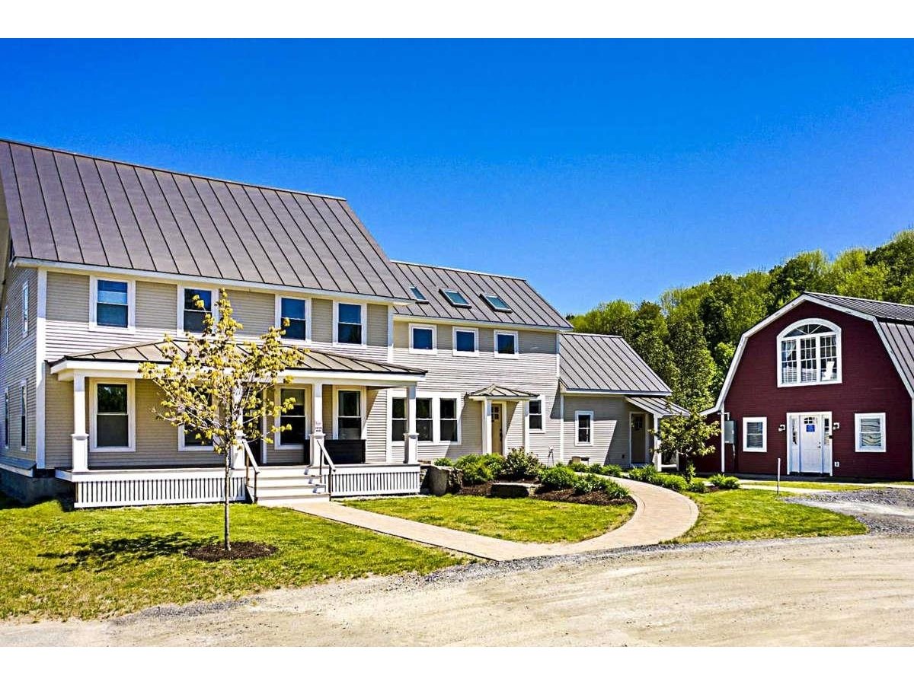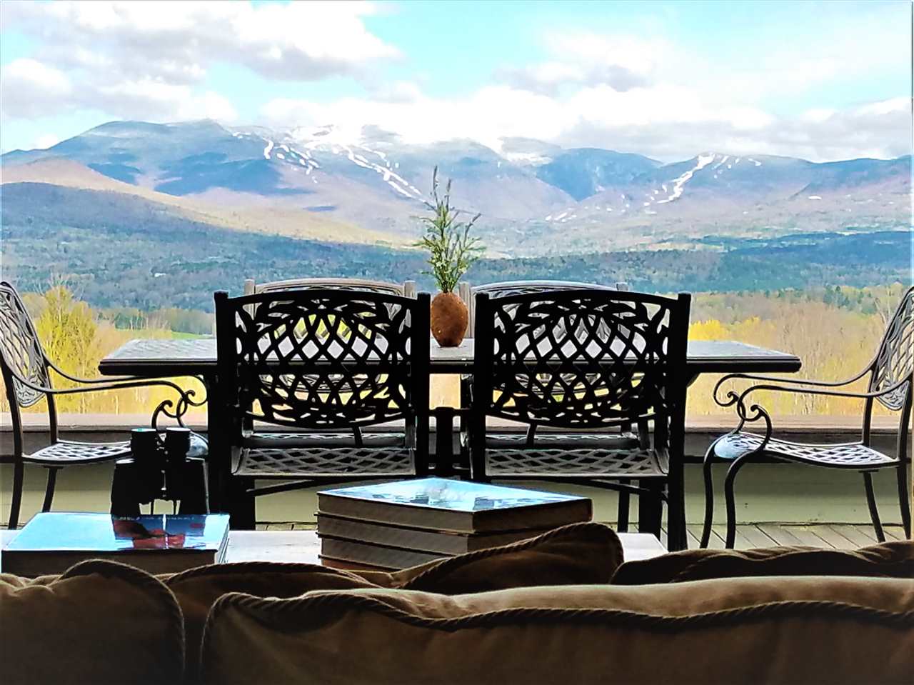Sold Status
$1,410,000 Sold Price
House Type
4 Beds
6 Baths
5,291 Sqft
Sold By
Similar Properties for Sale
Request a Showing or More Info

Call: 802-863-1500
Mortgage Provider
Mortgage Calculator
$
$ Taxes
$ Principal & Interest
$
This calculation is based on a rough estimate. Every person's situation is different. Be sure to consult with a mortgage advisor on your specific needs.
Lamoille County
Magnificent Views of Mt. Mansfield and the valley! One of Stowe's best vantage points from which to view the Green Mountains & Stowe. You won't want to leave - immediate feelings of privacy and serenity surround you. The property features a main floor master suite, gracious living room, dining room and Sunroom all with sweeping views. A second suite plus two other bedrooms & a full bath are on the top floor. The lower level is a game/TV area with a walk out to the yard by the pond. Attached is a 3 car garage with a work room perfect for gardening chores. The "Hobby Barn" is a blank slate just waiting for your ideas! Imagine your own gym, handball court, climbing walls or home spa! There is room for all in this detached building, including your RV! A short walk from the house is a Gazebo overlooking the property and the valley to the west. Just beyond the house is a gorgeous brook cascading down over boulders! Clay tennis courts and a horse barn complete the package. Be Sure to check out the 3D Tour, Floor Plans and Video in the link below! †
Property Location
Property Details
| Sold Price $1,410,000 | Sold Date Nov 17th, 2017 | |
|---|---|---|
| List Price $1,495,000 | Total Rooms 9 | List Date May 12th, 2017 |
| MLS# 4633292 | Lot Size 21.000 Acres | Taxes $32,438 |
| Type House | Stories 2 | Road Frontage 166 |
| Bedrooms 4 | Style Walkout Lower Level, Contemporary, New Englander, Craftsman | Water Frontage |
| Full Bathrooms 3 | Finished 5,291 Sqft | Construction No, Existing |
| 3/4 Bathrooms 1 | Above Grade 4,571 Sqft | Seasonal No |
| Half Bathrooms 2 | Below Grade 720 Sqft | Year Built 1989 |
| 1/4 Bathrooms 0 | Garage Size 3 Car | County Lamoille |
| Interior FeaturesSec Sys/Alarms, 2 Fireplaces, Primary BR with BA, Fireplace-Gas, Skylight, Wood Stove Hook-up, Dining Area, Cathedral Ceilings, Blinds, 1st Floor Laundry, Kitchen/Dining, Draperies, Island, Soaking Tub, Wood Stove Hook-up, Laundry - 1st Floor |
|---|
| Equipment & AppliancesMicrowave, Washer, Refrigerator, Dryer, Kitchen Island, Window Treatment |
| Kitchen 18'1" x 15'10", 1st Floor | Dining Room 15'9" x 16'3", 1st Floor | Sunroom 21'7" x 16'3", 1st Floor |
|---|---|---|
| Living Room 23'9" x 19'2", 1st Floor | Primary Suite 23'10" x 10'2", 1st Floor | Bedroom 16'4" x 17'9", 2nd Floor |
| Bedroom 17' x 20'2", 2nd Floor | Bedroom 16'5" x 13'2", 2nd Floor | Family Room 23'3" x 24'5", Basement |
| ConstructionWood Frame |
|---|
| BasementWalkout, Interior Stairs, Concrete, Storage Space, Full, Partially Finished, Storage Space |
| Exterior FeaturesGazebo, Tennis Court, Out Building, Barn, Deck |
| Exterior Wood Siding | Disability Features |
|---|---|
| Foundation Poured Concrete | House Color |
| Floors Carpet, Ceramic Tile, Hardwood, Slate/Stone | Building Certifications |
| Roof Shingle-Asphalt | HERS Index |
| DirectionsFrom Stowe Village: Take School Street to Stowe Hollow Road. Stay straight onto Upper Hollow Road. Follow to Upper Hollow Hill Road. Take first right onto Logging Hill Road. Go to end. Stay straight at end. #217 is on left by the red barn. |
|---|
| Lot Description, Mountain View, Pond, Landscaped, Secluded, Trail/Near Trail, View, Walking Trails, Wooded, View, Walking Trails, Wooded |
| Garage & Parking Attached, Auto Open, Direct Entry, Heated, RV Accessible |
| Road Frontage 166 | Water Access |
|---|---|
| Suitable Use | Water Type |
| Driveway Paved | Water Body |
| Flood Zone No | Zoning RR5 |
| School District Lamoille South | Middle Stowe Middle/High School |
|---|---|
| Elementary Stowe Elementary School | High Stowe Middle/High School |
| Heat Fuel Gas-LP/Bottle | Excluded |
|---|---|
| Heating/Cool Central Air, Radiant, Hot Water, Baseboard | Negotiable |
| Sewer Leach Field, On-Site Septic Exists | Parcel Access ROW Yes |
| Water Drilled Well | ROW for Other Parcel Yes |
| Water Heater Electric, Owned | Financing |
| Cable Co | Documents Deed, Deed |
| Electric Circuit Breaker(s) | Tax ID 621-195-10336 |

† The remarks published on this webpage originate from Listed By of via the NNEREN IDX Program and do not represent the views and opinions of Coldwell Banker Hickok & Boardman. Coldwell Banker Hickok & Boardman Realty cannot be held responsible for possible violations of copyright resulting from the posting of any data from the NNEREN IDX Program.

 Back to Search Results
Back to Search Results