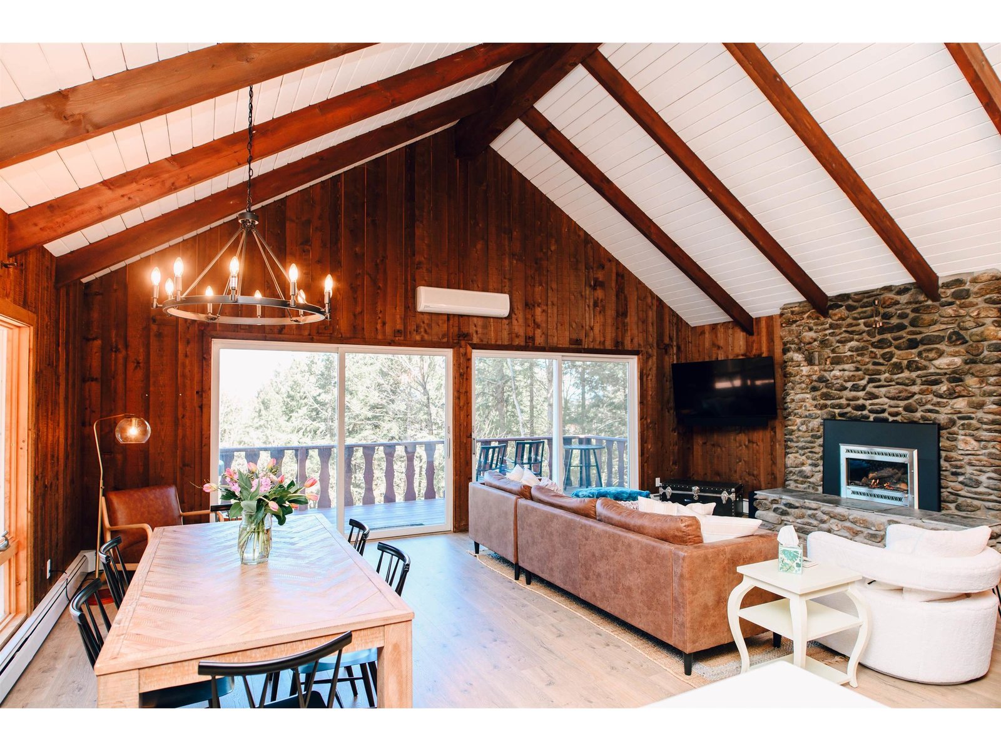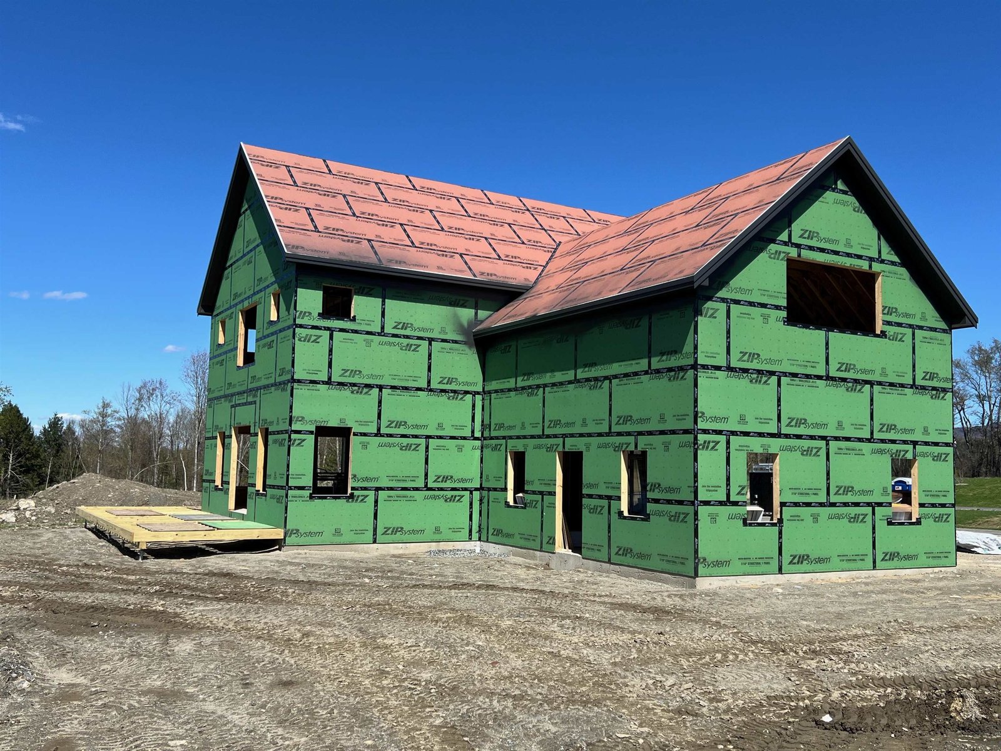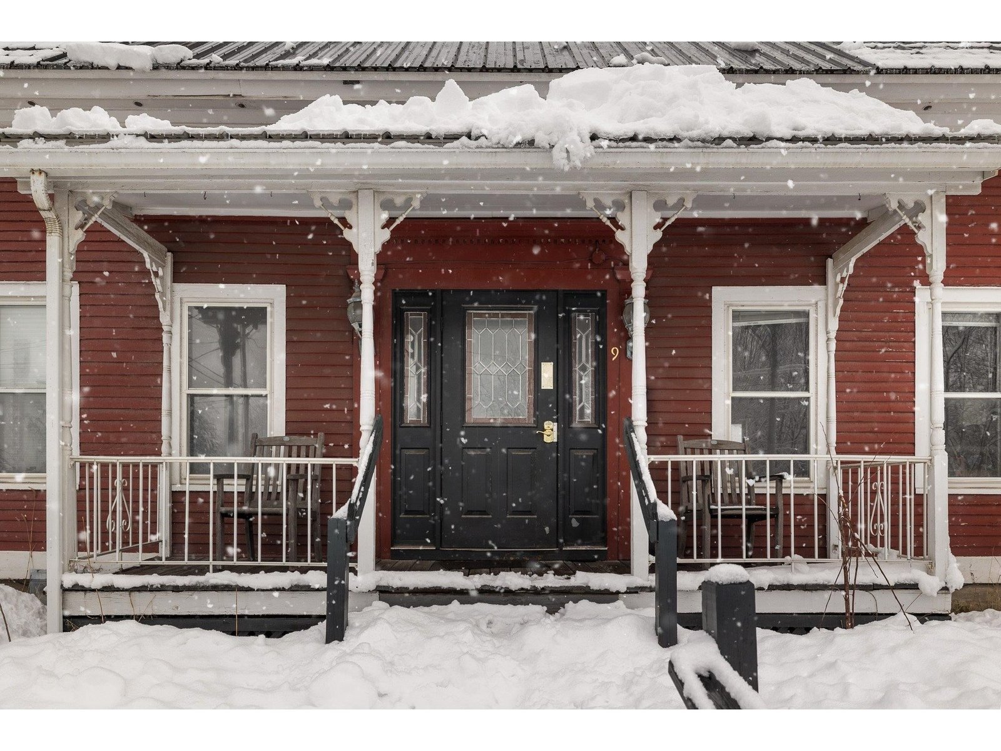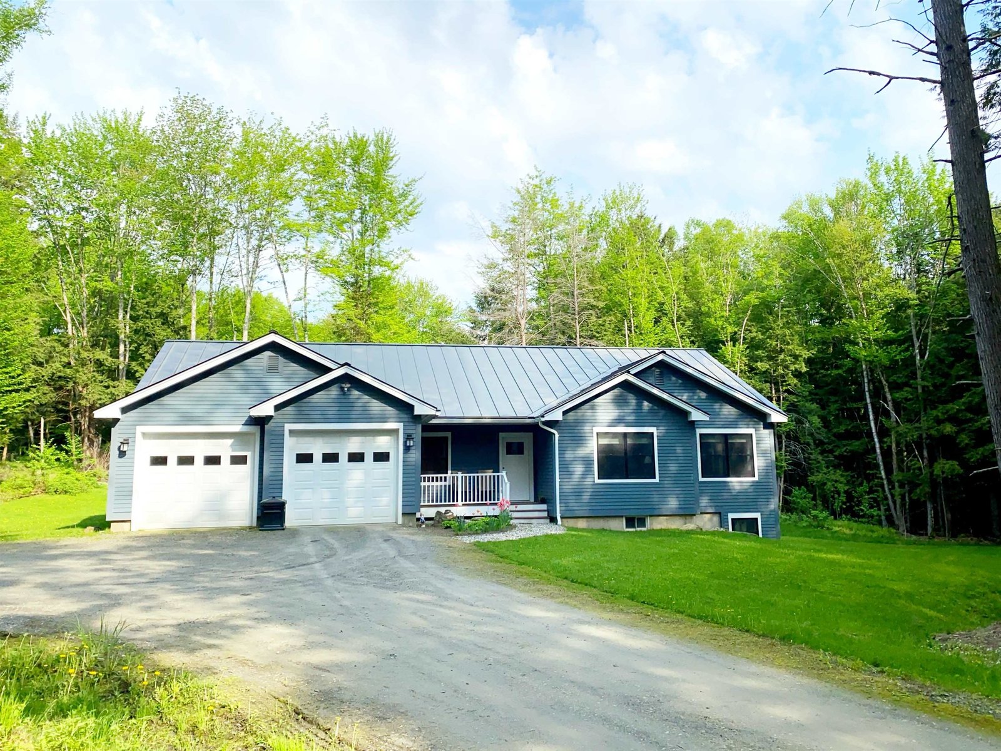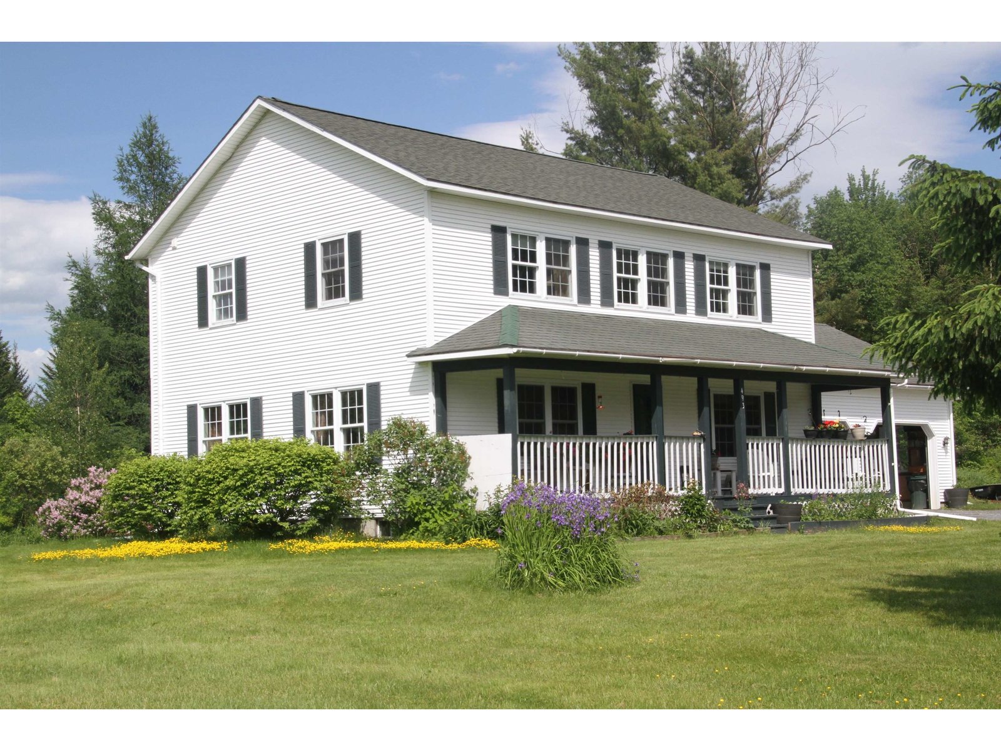Sold Status
$800,000 Sold Price
House Type
4 Beds
6 Baths
4,084 Sqft
Sold By Pall Spera Company Realtors-Stowe
Similar Properties for Sale
Request a Showing or More Info

Call: 802-863-1500
Mortgage Provider
Mortgage Calculator
$
$ Taxes
$ Principal & Interest
$
This calculation is based on a rough estimate. Every person's situation is different. Be sure to consult with a mortgage advisor on your specific needs.
Lamoille County
Looking for convenience, OUTSTANDING schools and fantastic Mt. Mansfield views? This Stowe Village primary residence is designed like the slope-side multi-million $ cabins but at one third the price. Large open floor plan features Great Room with oversized stone fireplace with external air feed, granite hearth, and French doors opening to a 50 deck with hot tub. Kitchen has Cherry cabinets, absolute black granite counters, 42 sub-zero fridge, 36 Viking gas range with griddle, 4 burners and externally vented hood; 9' island with bar seating. House is Post & Beam construction, SW exposure, large outdoor gas grill, house and deck wired for sound. Radiant heat in two upper level baths and entire lower level home theater. Metal standing seam roof, cedar shakes, Hardy Plank siding with roughhewn pine trim. Close to Stowe Quiet Path and sidewalk walking to all Stowe Village has to offer. OFFERED FURNISHED!!! †
Property Location
Property Details
| Sold Price $800,000 | Sold Date Mar 7th, 2014 | |
|---|---|---|
| List Price $850,000 | Total Rooms 8 | List Date Dec 21st, 2012 |
| MLS# 4207542 | Lot Size 0.520 Acres | Taxes $16,401 |
| Type House | Stories 3 | Road Frontage 191 |
| Bedrooms 4 | Style Contemporary, Freestanding, Tri-Level | Water Frontage |
| Full Bathrooms 5 | Finished 4,084 Sqft | Construction , Existing |
| 3/4 Bathrooms 0 | Above Grade 3,280 Sqft | Seasonal No |
| Half Bathrooms 1 | Below Grade 804 Sqft | Year Built 2006 |
| 1/4 Bathrooms 0 | Garage Size 2 Car | County Lamoille |
| Interior FeaturesSec Sys/Alarms, Central Vacuum, Smoke Det-Hardwired, Walk-in Closet, Fireplace-Wood, Island, Kitchen/Dining, Furnished, Blinds, Natural Woodwork, 2nd Floor Laundry, Primary BR with BA, Hot Tub, 1 Fireplace, , Cable, DSL |
|---|
| Equipment & AppliancesRefrigerator, Washer, Dishwasher, Microwave, Range-Gas, Exhaust Hood, Dryer, Central Vacuum, Window Treatment, Air Filter/Exch Sys |
| Kitchen 11 x23, 2nd Floor | Dining Room 12 x23, 2nd Floor | Living Room 20.6 x 23, 2nd Floor |
|---|---|---|
| Primary Bedroom 21 x 11, 3rd Floor | Bedroom 21 x 11, 3rd Floor | Bedroom 12 x 18, 1st Floor |
| Bedroom 16 x 12, 1st Floor | Other 23 x 23, Basement |
| ConstructionWood Frame, Post and Beam |
|---|
| BasementInterior, Finished, Concrete, Interior Stairs, Daylight, Storage Space, Slab, Full |
| Exterior FeaturesShed, Out Building, Hot Tub, Deck, Underground Utilities |
| Exterior Wood, Other, Cedar | Disability Features |
|---|---|
| Foundation Concrete | House Color Br & Cr |
| Floors Tile, Carpet, Ceramic Tile, Hardwood, Slate/Stone | Building Certifications |
| Roof Standing Seam | HERS Index |
| DirectionsStowe Village to Cemetery Road, House is first on left on Cemetery Rd. |
|---|
| Lot Description, Mountain View, View, Walking Trails, Abuts Conservation, Village |
| Garage & Parking Attached, Auto Open, Direct Entry, 2 Parking Spaces |
| Road Frontage 191 | Water Access |
|---|---|
| Suitable Use | Water Type |
| Driveway Crushed/Stone | Water Body |
| Flood Zone No | Zoning VR 20 |
| School District Lamoille South | Middle Stowe Middle/High School |
|---|---|
| Elementary Stowe Elementary School | High Stowe Middle/High School |
| Heat Fuel Wood, Gas-LP/Bottle | Excluded |
|---|---|
| Heating/Cool Central Air, Multi Zone, Humidifier, Radiant, Multi Zone, Hot Air | Negotiable |
| Sewer Public | Parcel Access ROW No |
| Water Public | ROW for Other Parcel |
| Water Heater Gas-Lp/Bottle, Owned | Financing , Conventional |
| Cable Co | Documents Property Disclosure |
| Electric 200 Amp, Circuit Breaker(s) | Tax ID 62119513659 |

† The remarks published on this webpage originate from Listed By of via the NNEREN IDX Program and do not represent the views and opinions of Coldwell Banker Hickok & Boardman. Coldwell Banker Hickok & Boardman Realty cannot be held responsible for possible violations of copyright resulting from the posting of any data from the NNEREN IDX Program.

 Back to Search Results
Back to Search Results