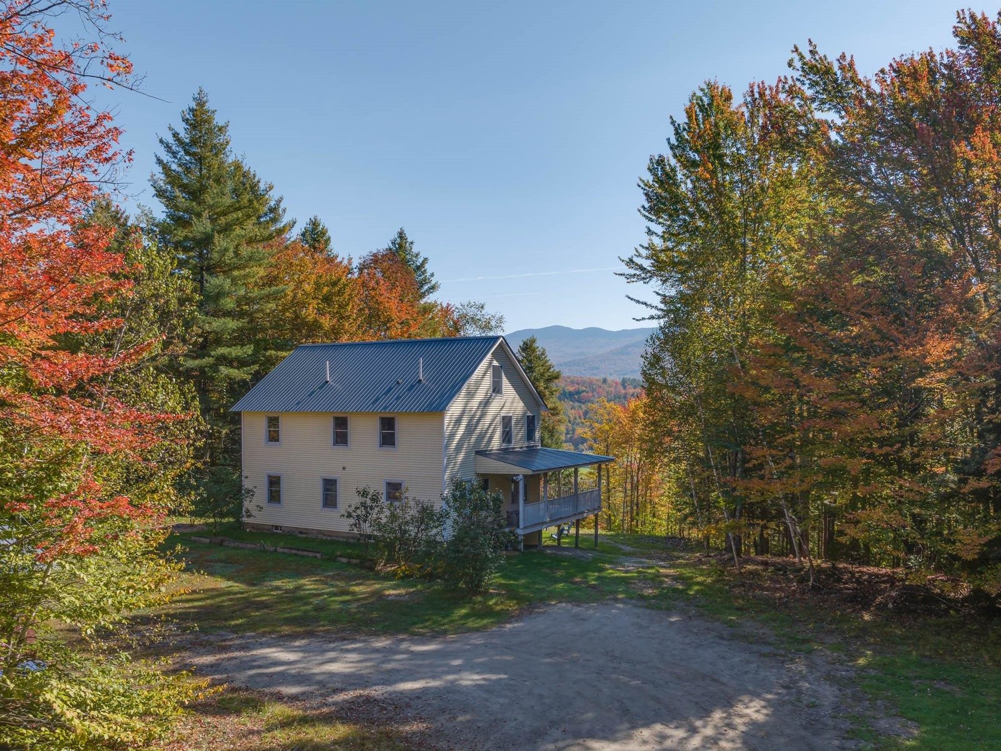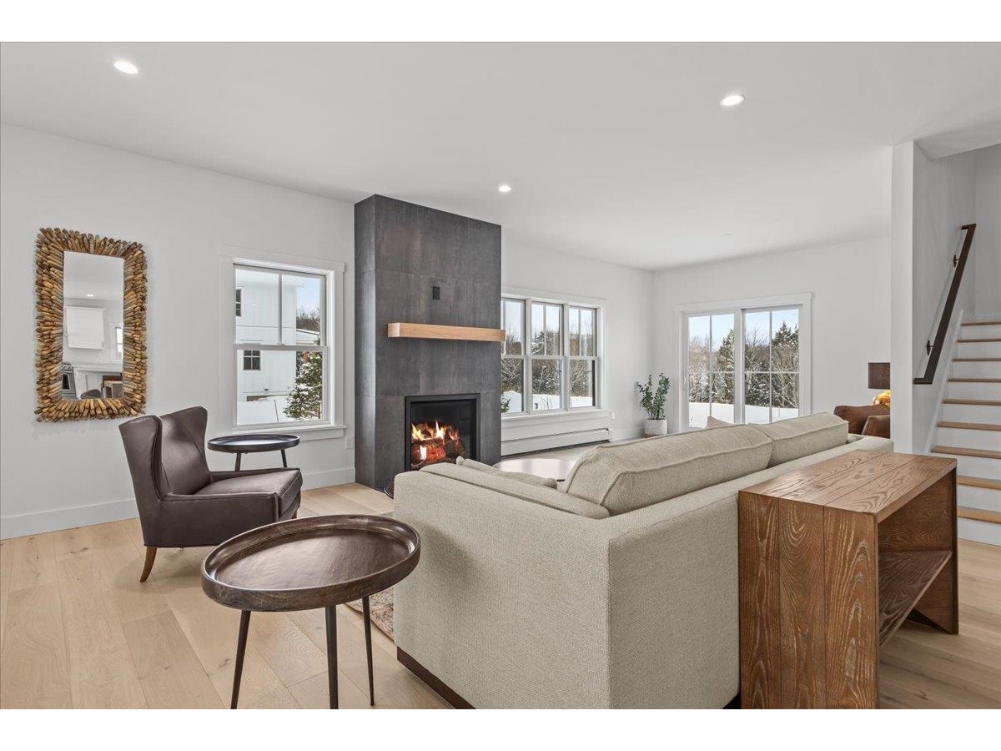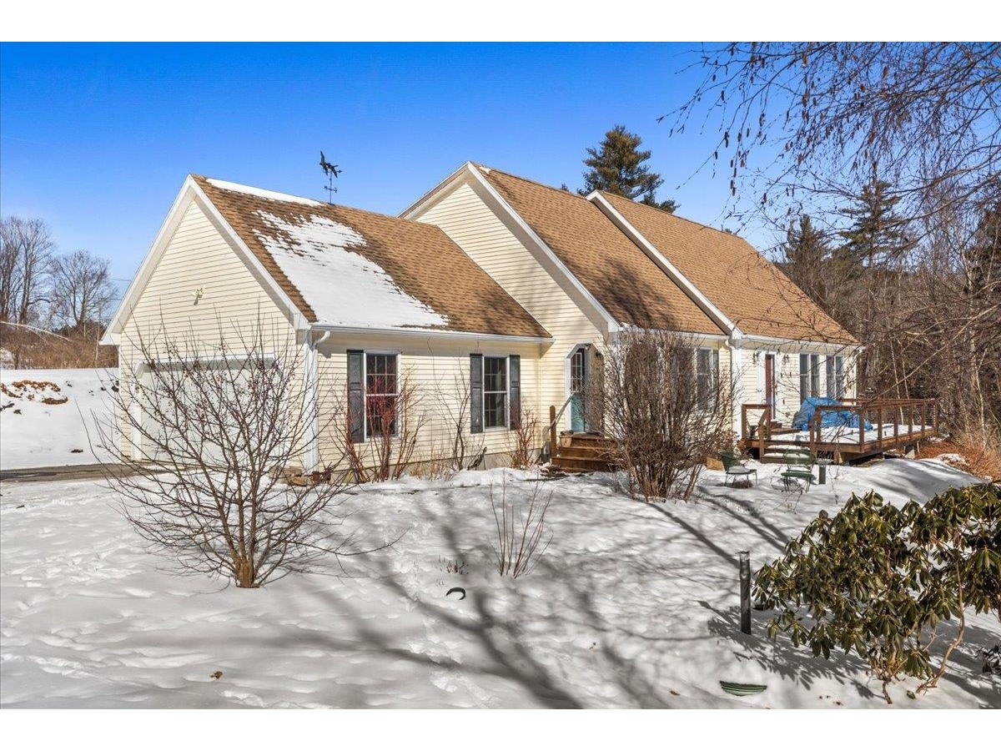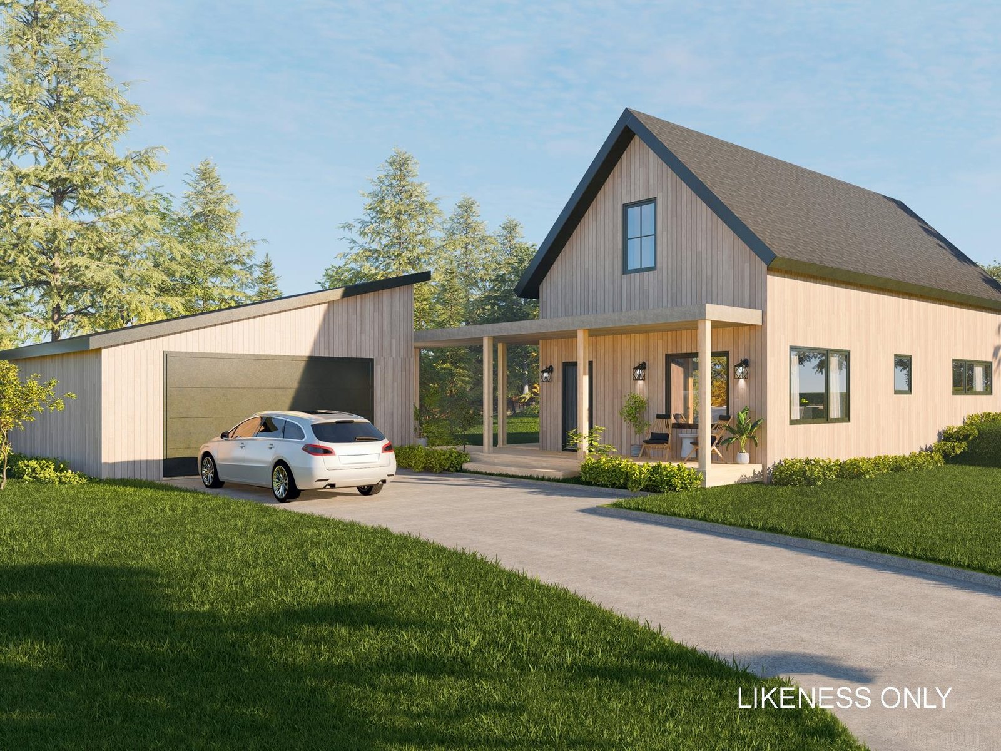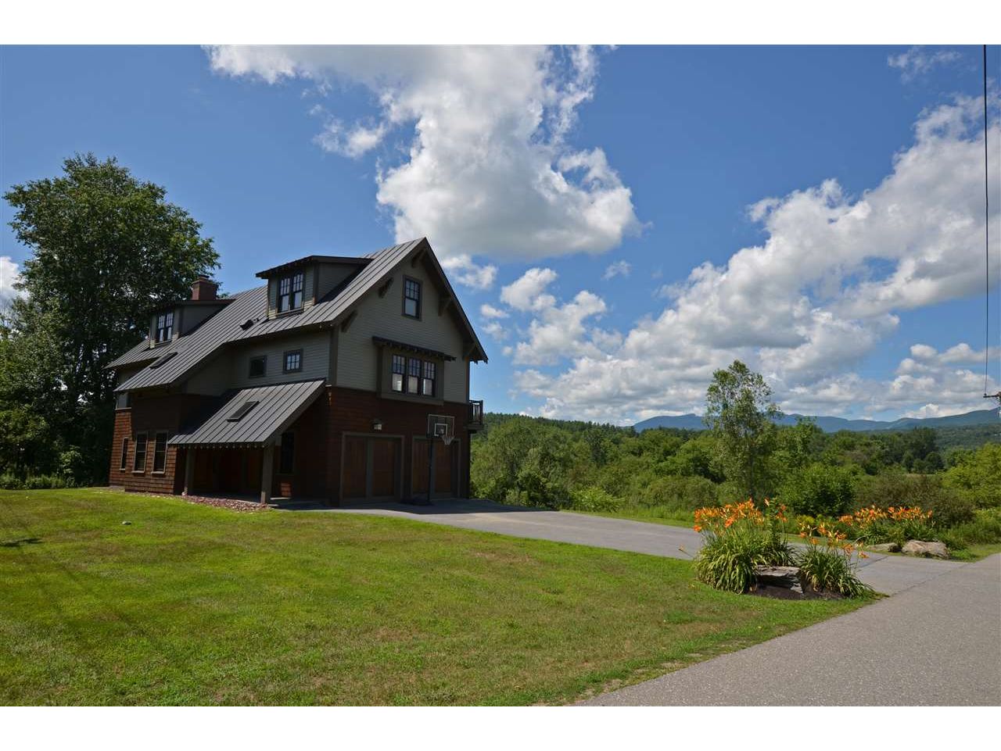Sold Status
$875,000 Sold Price
House Type
4 Beds
6 Baths
4,028 Sqft
Sold By Tamarack Real Estate LLC
Similar Properties for Sale
Request a Showing or More Info

Call: 802-863-1500
Mortgage Provider
Mortgage Calculator
$
$ Taxes
$ Principal & Interest
$
This calculation is based on a rough estimate. Every person's situation is different. Be sure to consult with a mortgage advisor on your specific needs.
Lamoille County
Imagine owning a property located within Stowe village, designed by Gristmill Builders, with both privacy and incredible Mount Mansfield views. This craftsmen style, cedar sided beauty boasts everything you could want in a contemporary post and beam with open floor plan, large stone fireplace, and beautiful french doors out to a deck with hot tub and expansive views. Kitchen has cherry cabinets, black granite counters, Sub-Zero fridge, Viking gas range with griddle and vented hood. Radiant heat in upper bathrooms,slate mudroom, and lower level. Enjoy the bonus room which has a playground couch and home theater. This home has been lovingly maintained. The owner has had the driveway paved, house painted, and deck stained. If this wasn't enough it is conveniently located close to Stowe's famous bike path, award winning Elementary school, and downtown shopping and dining. Being sold furnished with a few exceptions. A Must see. †
Property Location
Property Details
| Sold Price $875,000 | Sold Date Oct 4th, 2018 | |
|---|---|---|
| List Price $925,000 | Total Rooms 8 | List Date Jul 29th, 2018 |
| MLS# 4710103 | Lot Size 0.520 Acres | Taxes $17,419 |
| Type House | Stories 3 | Road Frontage |
| Bedrooms 4 | Style Multi Level, Contemporary, Craftsman, Near Shopping | Water Frontage |
| Full Bathrooms 2 | Finished 4,028 Sqft | Construction No, Existing |
| 3/4 Bathrooms 3 | Above Grade 3,224 Sqft | Seasonal No |
| Half Bathrooms 1 | Below Grade 804 Sqft | Year Built 2006 |
| 1/4 Bathrooms 0 | Garage Size 2 Car | County Lamoille |
| Interior FeaturesFireplace - Wood, Furnished, Home Theatre Wiring, Hot Tub, Kitchen/Dining, Primary BR w/ BA, Natural Light, Natural Woodwork, Security |
|---|
| Equipment & AppliancesRange-Gas, Washer, Microwave, Dishwasher, Refrigerator, Exhaust Hood, Dryer, , Air Filter/Exch Sys |
| Kitchen 11 X 23, 2nd Floor | Dining Room 12 X 23, 2nd Floor | Living Room 21 X 23, 2nd Floor |
|---|---|---|
| Primary Bedroom 21 X 11, 3rd Floor | Bedroom 21 X 11, 3rd Floor | Bedroom 12 X 18, 1st Floor |
| Bedroom 16 X 12, 1st Floor | Bonus Room 23 X 23, Basement |
| ConstructionWood Frame, Post and Beam |
|---|
| BasementWalk-up, Finished |
| Exterior FeaturesDeck, Hot Tub, Outbuilding, Shed |
| Exterior Wood, Cedar | Disability Features |
|---|---|
| Foundation Poured Concrete | House Color Cedar side |
| Floors Tile, Carpet, Ceramic Tile, Slate/Stone, Hardwood | Building Certifications |
| Roof Standing Seam | HERS Index |
| DirectionsHeaded from the center of the village head North on 100. Take left onto Cemetery Road. Craftsmen style home on the left. |
|---|
| Lot DescriptionYes, Secluded, Mountain View, Level, Village, Mountain, Village |
| Garage & Parking Attached, |
| Road Frontage | Water Access |
|---|---|
| Suitable Use | Water Type |
| Driveway Paved | Water Body |
| Flood Zone Unknown | Zoning residential |
| School District Lamoille South | Middle Stowe Middle/High School |
|---|---|
| Elementary Stowe Elementary School | High Stowe Middle/High School |
| Heat Fuel Wood, Gas-LP/Bottle | Excluded Grandfather clock, Stickley chair in living room, roll top desk, bureau in media room, all artwork |
|---|---|
| Heating/Cool Central Air, Multi Zone, Radiant, Multi Zone, Hot Air | Negotiable |
| Sewer Public | Parcel Access ROW |
| Water Public | ROW for Other Parcel |
| Water Heater Owned | Financing |
| Cable Co Stowe Cable | Documents |
| Electric Circuit Breaker(s), 200 Amp | Tax ID 621-195-13659 |

† The remarks published on this webpage originate from Listed By Shauna Larson of Coldwell Banker Carlson Real Estate via the NNEREN IDX Program and do not represent the views and opinions of Coldwell Banker Hickok & Boardman. Coldwell Banker Hickok & Boardman Realty cannot be held responsible for possible violations of copyright resulting from the posting of any data from the NNEREN IDX Program.

 Back to Search Results
Back to Search Results
