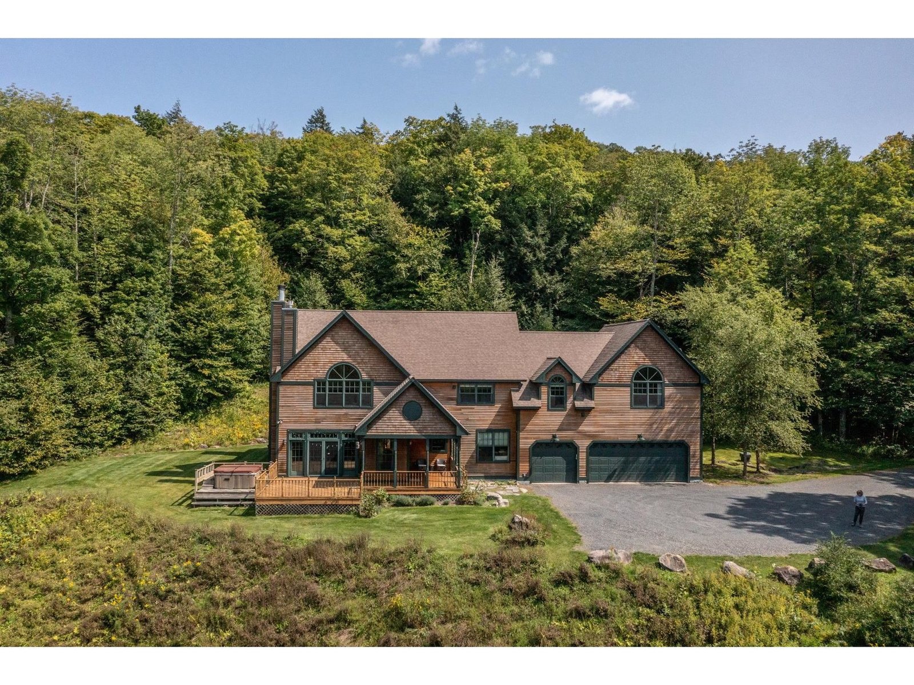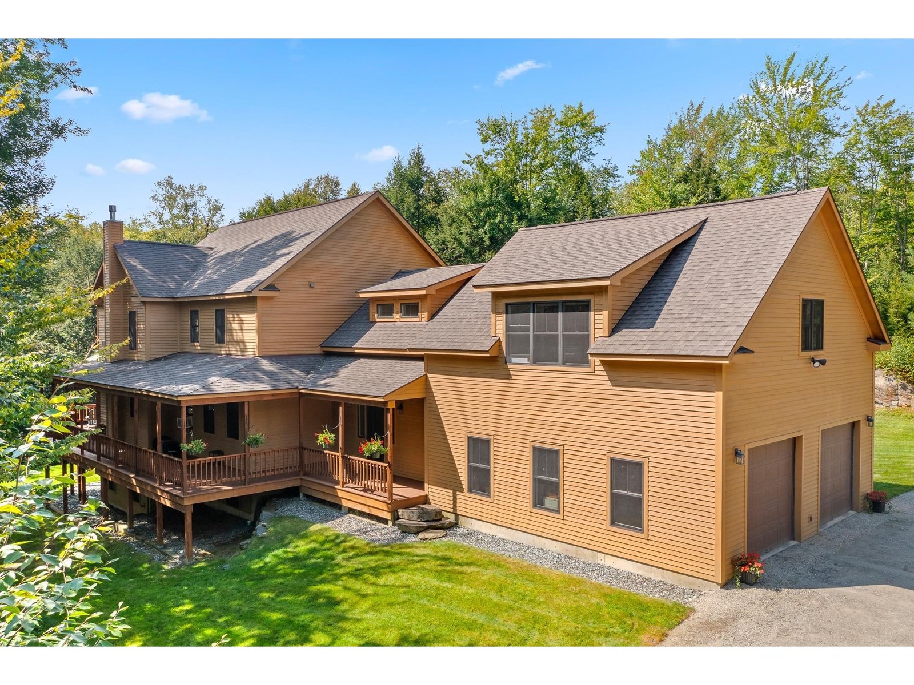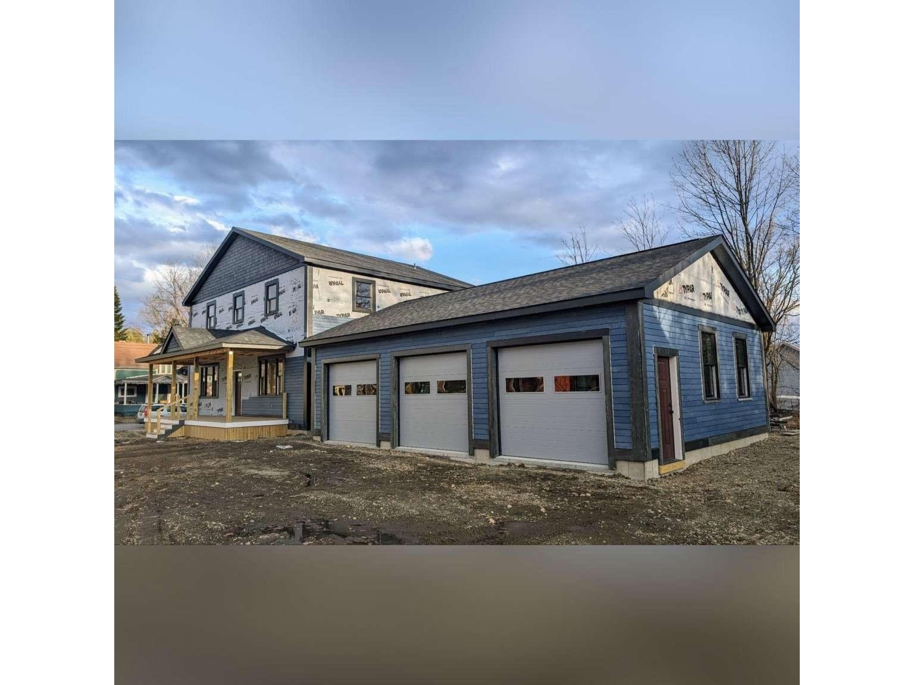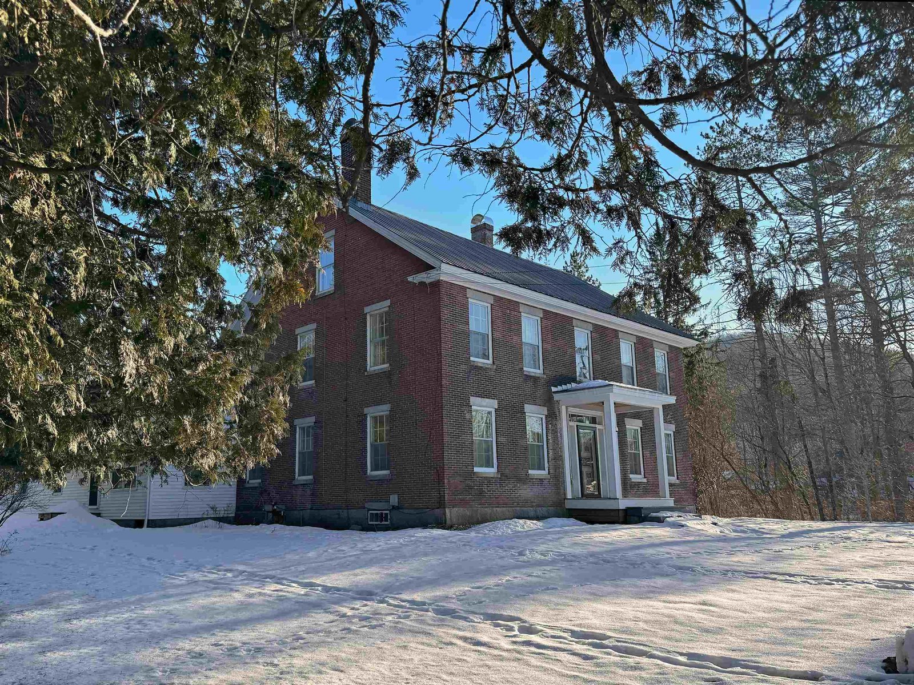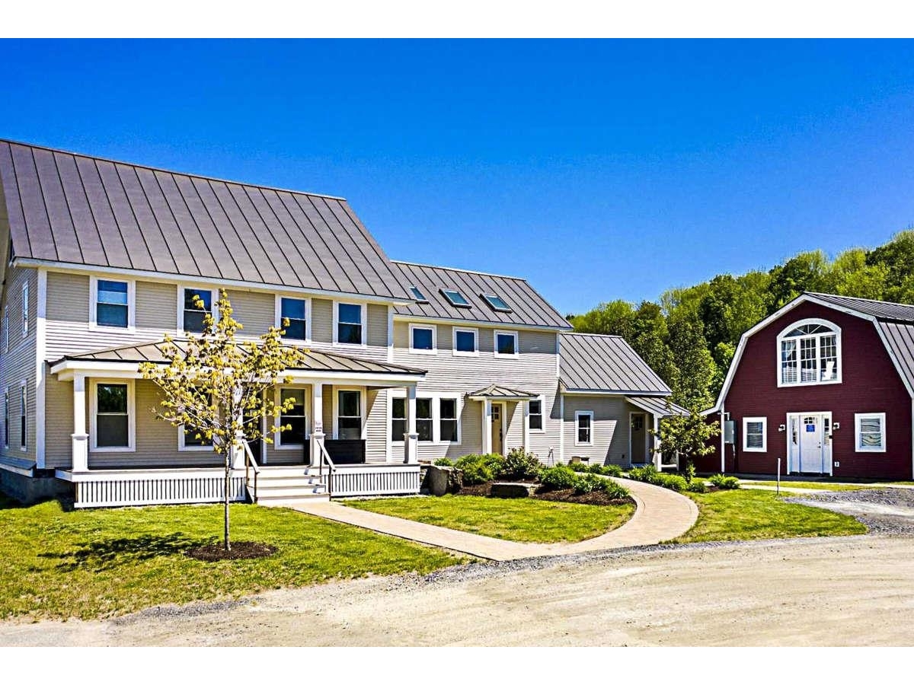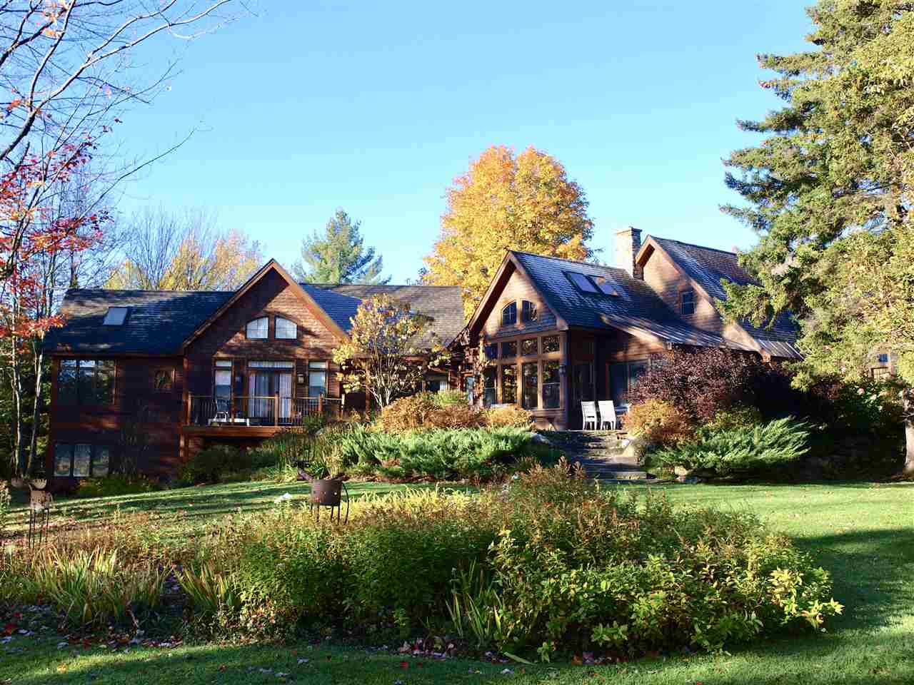Sold Status
$1,325,000 Sold Price
House Type
4 Beds
5 Baths
5,768 Sqft
Sold By LandVest, Inc.
Similar Properties for Sale
Request a Showing or More Info

Call: 802-863-1500
Mortgage Provider
Mortgage Calculator
$
$ Taxes
$ Principal & Interest
$
This calculation is based on a rough estimate. Every person's situation is different. Be sure to consult with a mortgage advisor on your specific needs.
Lamoille County
This gentleman's farm is situated on 7 fully-fenced acres on a pastoral hilltop, tucked away behind two historic farms. With a 2007 renovation, an Adirondack-style wing was added featuring a cathedral ceiling post and beam living room opening to a bluestone patio overlooking the one-acre pond, plus a handsome master suite and cheerful children's play area with bunk room on the lower level. Two guest bedrooms and a bath are on the second floor; an in law apartment has a private entrance or can be accessed via the mudroom connector. The backyard includes a deck with hot tub and kids' playscape. Only 2 miles to Mountain Road but with a feeling of complete serenity, this home is an ideal family retreat or primary residence for a large family. †
Property Location
Property Details
| Sold Price $1,325,000 | Sold Date Apr 9th, 2020 | |
|---|---|---|
| List Price $1,400,000 | Total Rooms 12 | List Date May 17th, 2019 |
| MLS# 4752466 | Lot Size 7.030 Acres | Taxes $22,554 |
| Type House | Stories 2 | Road Frontage |
| Bedrooms 4 | Style Adirondack | Water Frontage |
| Full Bathrooms 4 | Finished 5,768 Sqft | Construction No, Existing |
| 3/4 Bathrooms 1 | Above Grade 4,952 Sqft | Seasonal No |
| Half Bathrooms 0 | Below Grade 816 Sqft | Year Built 1998 |
| 1/4 Bathrooms 0 | Garage Size 2 Car | County Lamoille |
| Interior FeaturesBar, Dining Area, Draperies, Fireplace - Gas, Fireplace - Wood, Fireplaces - 2, Hot Tub, In-Law Suite, Kitchen Island, Kitchen/Dining, Primary BR w/ BA, Natural Light, Natural Woodwork, Walk-in Closet, Walk-in Pantry, Wet Bar, Whirlpool Tub, Window Treatment, Laundry - 1st Floor, Laundry - 2nd Floor |
|---|
| Equipment & AppliancesDryer, Washer, Dryer - Energy Star, Refrigerator-Energy Star, Washer, Washer - Energy Star, Stove - Gas, Wine Cooler |
| Primary Bedroom 19 x 20, 1st Floor | Bath - Full 16 x 16, 1st Floor | Bonus Room 14 x 15, 1st Floor |
|---|---|---|
| Bedroom 16 x 15, 2nd Floor | Bath - Full 15 x 11 with Laundry, 2nd Floor | Bedroom 17 x 16, 2nd Floor |
| Bedroom 12x 14 APT., 2nd Floor | Living Room 18 x 18 APT., 2nd Floor | Bath - Full 7 x 12 APT., 2nd Floor |
| Living Room 21 x 20, 1st Floor | Dining Room 14 x 24, 1st Floor | Den 15 x 24, 1st Floor |
| Kitchen - Eat-in 16 x 16, 1st Floor | Foyer 16 x 12, 1st Floor | Bath - 3/4 4 x 6, 1st Floor |
| Mudroom 23 x 11, 1st Floor | Rec Room 37 x 16, Basement |
| ConstructionWood Frame |
|---|
| BasementInterior, Interior Stairs, Daylight, Finished, Stairs - Interior, Interior Access, Exterior Access |
| Exterior FeaturesBarn, Deck, Fence - Dog, Hot Tub, Outbuilding, Patio, Playground, Porch - Screened |
| Exterior Shingle, Cedar, Wood Siding | Disability Features |
|---|---|
| Foundation Poured Concrete | House Color brown |
| Floors Carpet, Ceramic Tile, Laminate, Wood | Building Certifications |
| Roof Shingle-Architectural | HERS Index |
| DirectionsFrom Mountain Road take Weeks Hill Rd, bear right onto Percy Hill Rd, turn left at the T (stop sign) onto West Hill Rd, second drive way on the left after Comfort Farm red house and large barn. Long driveway past pond to house (not visible from road). |
|---|
| Lot DescriptionNo, Mountain View, Pond, Landscaped, Country Setting |
| Garage & Parking Attached, |
| Road Frontage | Water Access |
|---|---|
| Suitable UseResidential | Water Type |
| Driveway Crushed/Stone | Water Body |
| Flood Zone No | Zoning Residential |
| School District Stowe School District | Middle Stowe Middle/High School |
|---|---|
| Elementary Stowe Elementary School | High Stowe Middle/High School |
| Heat Fuel Gas-LP/Bottle | Excluded |
|---|---|
| Heating/Cool None, Radiant, Baseboard | Negotiable |
| Sewer Mound, On-Site Septic Exists | Parcel Access ROW Yes |
| Water Drilled Well | ROW for Other Parcel |
| Water Heater Owned | Financing |
| Cable Co | Documents Deed |
| Electric 220 Volt | Tax ID 621-195-13357 |

† The remarks published on this webpage originate from Listed By Alison Beckwith of Beckwith Real Estate via the NNEREN IDX Program and do not represent the views and opinions of Coldwell Banker Hickok & Boardman. Coldwell Banker Hickok & Boardman Realty cannot be held responsible for possible violations of copyright resulting from the posting of any data from the NNEREN IDX Program.

 Back to Search Results
Back to Search Results