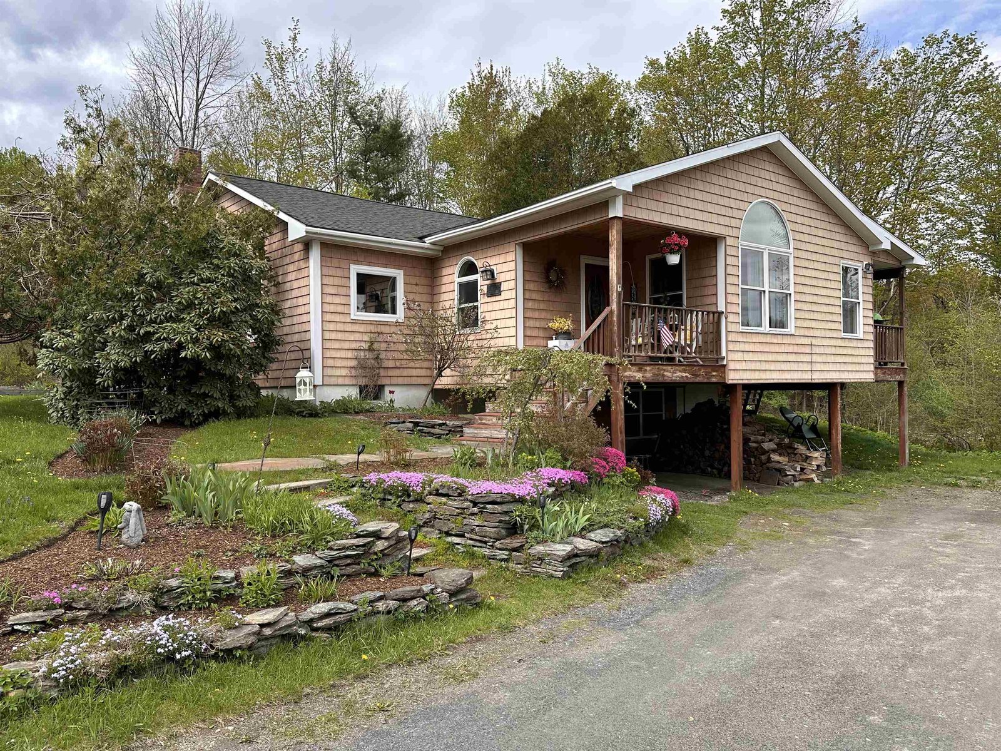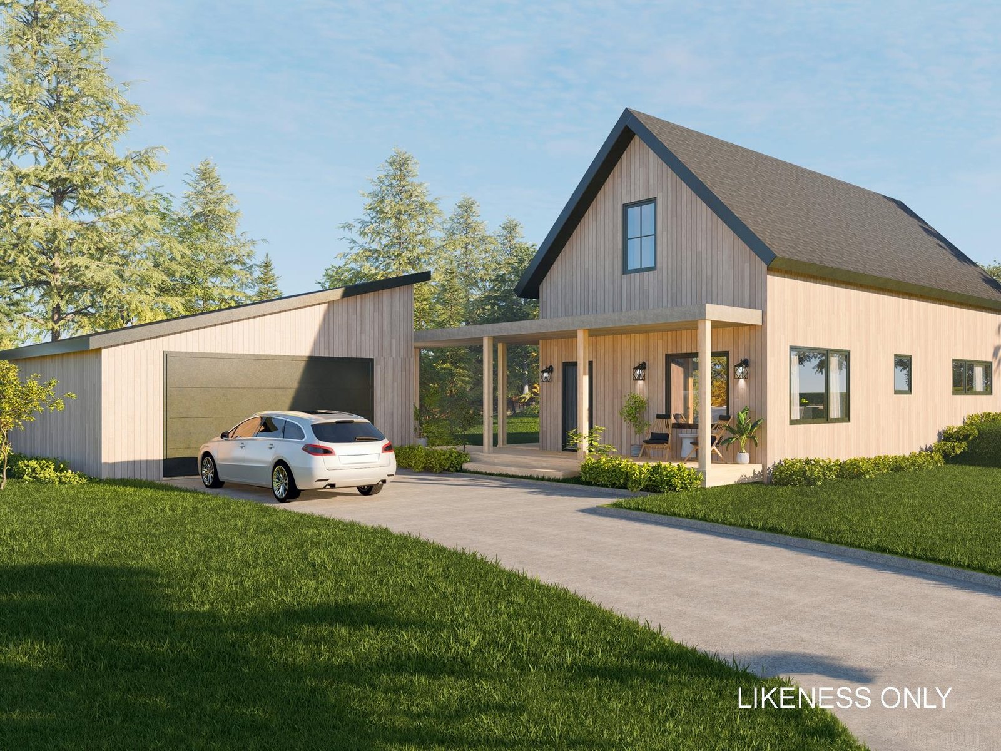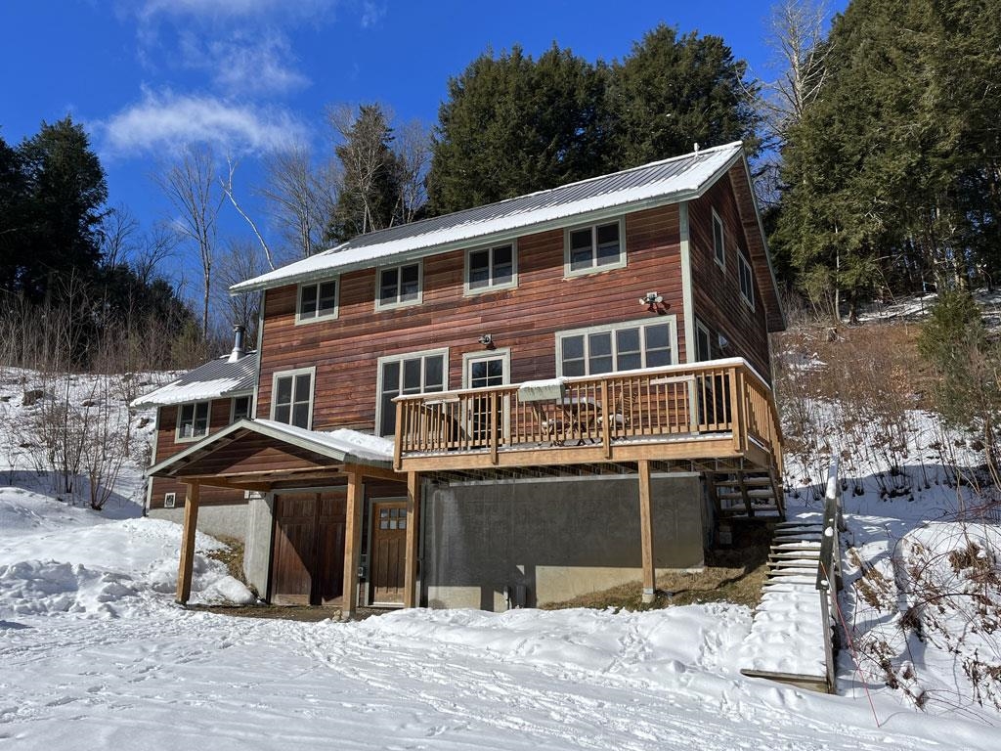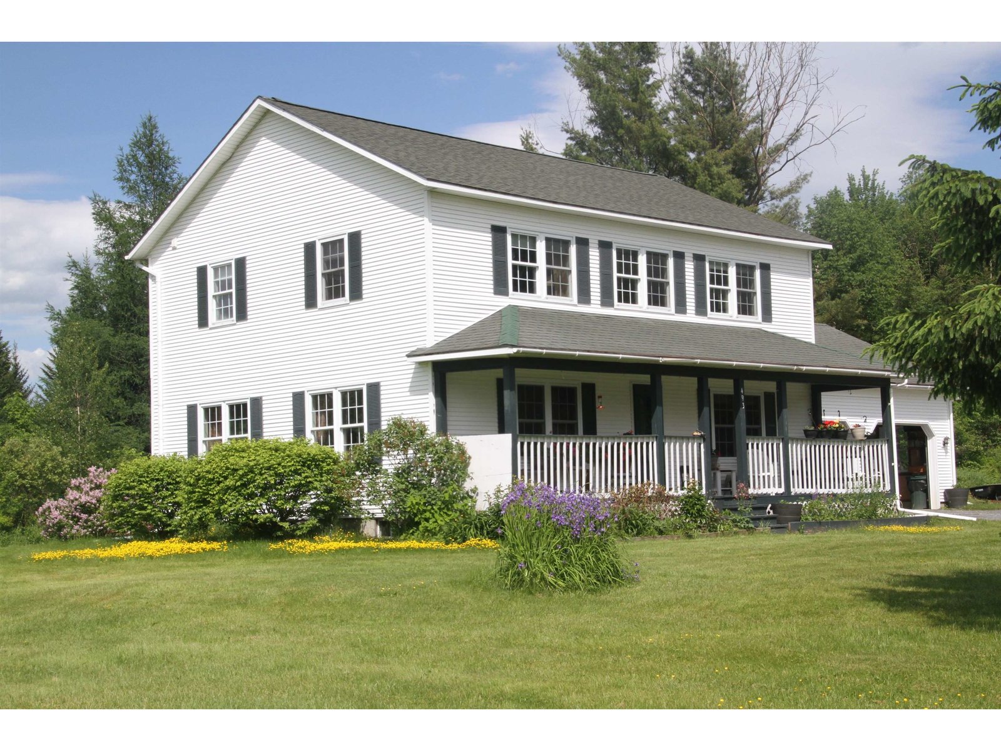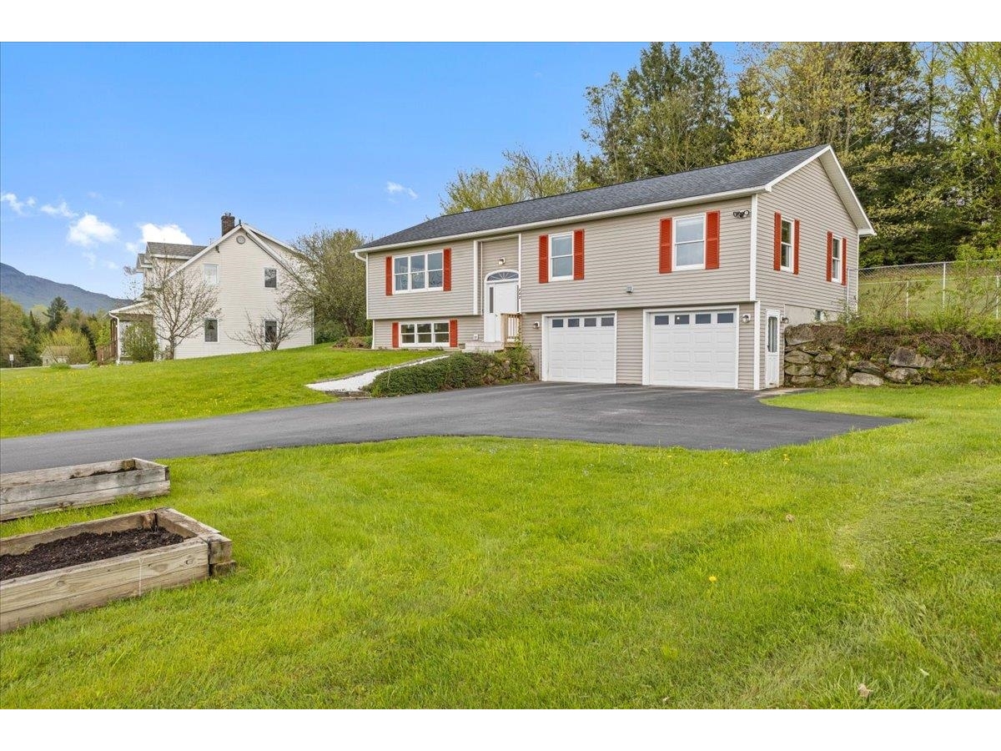Sold Status
$555,000 Sold Price
House Type
4 Beds
3 Baths
3,736 Sqft
Sold By
Similar Properties for Sale
Request a Showing or More Info

Call: 802-863-1500
Mortgage Provider
Mortgage Calculator
$
$ Taxes
$ Principal & Interest
$
This calculation is based on a rough estimate. Every person's situation is different. Be sure to consult with a mortgage advisor on your specific needs.
Lamoille County
Surrounded by serenity. Adjacent to the Sterling Forest Trails, this custom home caters to the outdoor enthusiast and those looking for that special location in Stowe. The sounds of water flowing through Sterling Gorge fill the home! Designed with open living on the main floor, including a gourmet kitchen, this home offers three levels of living with additional finished space above the garage used as a game room now, also well suited for a home office. Post and beam aspects and high ceilings throughout the main level, add to the charm and character of this house. Walk out the door to endless trails for all seasons. DO NOT TAKE MAPLE RUN LANE TO GET HERE. IT IS NOT A THROUGH ROAD. Follow directions on data sheet. †
Property Location
Property Details
| Sold Price $555,000 | Sold Date Sep 30th, 2014 | |
|---|---|---|
| List Price $579,000 | Total Rooms 9 | List Date May 21st, 2014 |
| MLS# 4357484 | Lot Size 3.900 Acres | Taxes $9,454 |
| Type House | Stories 2 | Road Frontage |
| Bedrooms 4 | Style Other | Water Frontage |
| Full Bathrooms 2 | Finished 3,736 Sqft | Construction Existing |
| 3/4 Bathrooms 1 | Above Grade 2,980 Sqft | Seasonal No |
| Half Bathrooms 0 | Below Grade 756 Sqft | Year Built 2005 |
| 1/4 Bathrooms | Garage Size 2 Car | County Lamoille |
| Interior FeaturesKitchen, Living Room, Sec Sys/Alarms, Wet Bar, Walk-in Pantry, Kitchen/Living, Cathedral Ceilings, Island, Kitchen/Dining, Dining Area, Pantry, 1 Stove, Wood Stove |
|---|
| Equipment & AppliancesRefrigerator, Microwave, Washer, Dishwasher, Range-Gas, Dryer, Air Filter/Exch Sys |
| Primary Bedroom 16 x 13 2nd Floor | 2nd Bedroom 11 x 13 2nd Floor | 3rd Bedroom 11 x 11 2nd Floor |
|---|---|---|
| 4th Bedroom 11 x 11 2nd Floor | Living Room 23 x 13 | Kitchen 15 x 14 |
| Dining Room 11 x 11 1st Floor | Family Room 13 x 18 Basement |
| ConstructionExisting |
|---|
| BasementWalkout, Daylight, Finished |
| Exterior FeaturesPatio, Window Screens, Porch-Covered |
| Exterior Wood | Disability Features |
|---|---|
| Foundation Concrete | House Color |
| Floors Tile, Carpet, Softwood, Hardwood | Building Certifications |
| Roof Standing Seam, Shingle-Architectural | HERS Index |
| DirectionsMain St in Stowe: North on Rt. 100 to West Hill Rd. Left onto West Hill Road. Right at top of hill. Straight to Sterling Valley Road. Left onto Sterling Valley Road. Go 1.7 miles. Turn left onto Sterling Gorge. At trail parking lot bear left onto private road. First house on left after bridge |
|---|
| Lot DescriptionTrail/Near Trail, Other, View, Country Setting, Walking Trails, Abuts Conservation, VAST, Valley, Snowmobile Trail, Rural Setting |
| Garage & Parking Attached, Finished |
| Road Frontage | Water Access |
|---|---|
| Suitable Use | Water Type |
| Driveway Crushed/Stone | Water Body |
| Flood Zone Unknown | Zoning RR5 |
| School District Lamoille North | Middle Stowe Middle/High School |
|---|---|
| Elementary Stowe Elementary School | High Stowe Middle/High School |
| Heat Fuel Wood, Gas-LP/Bottle | Excluded |
|---|---|
| Heating/Cool Stove, Hot Water | Negotiable |
| Sewer Septic | Parcel Access ROW |
| Water Drilled Well | ROW for Other Parcel |
| Water Heater Owned | Financing |
| Cable Co | Documents |
| Electric Circuit Breaker(s) | Tax ID 62119513619 |

† The remarks published on this webpage originate from Listed By Peggy Smith of Coldwell Banker Carlson Real Estate via the NNEREN IDX Program and do not represent the views and opinions of Coldwell Banker Hickok & Boardman. Coldwell Banker Hickok & Boardman Realty cannot be held responsible for possible violations of copyright resulting from the posting of any data from the NNEREN IDX Program.

 Back to Search Results
Back to Search Results