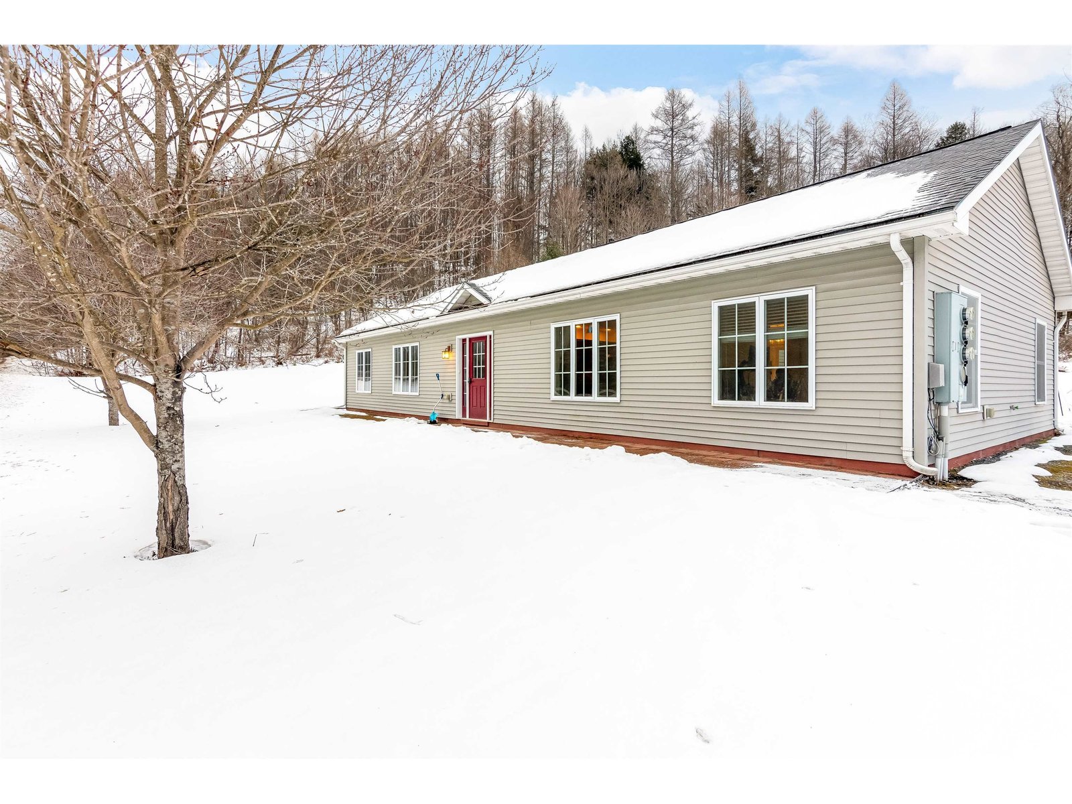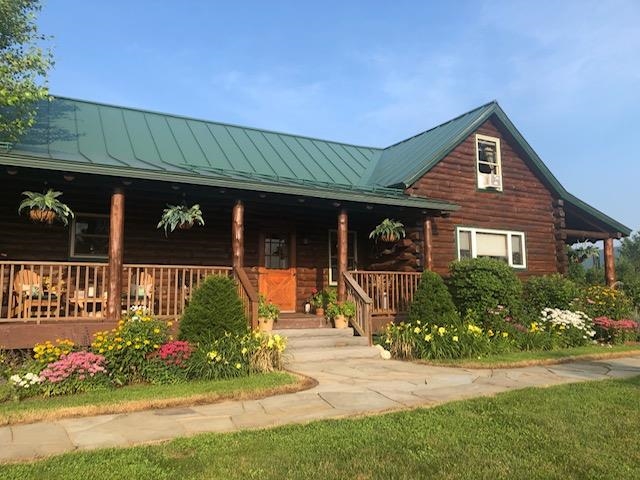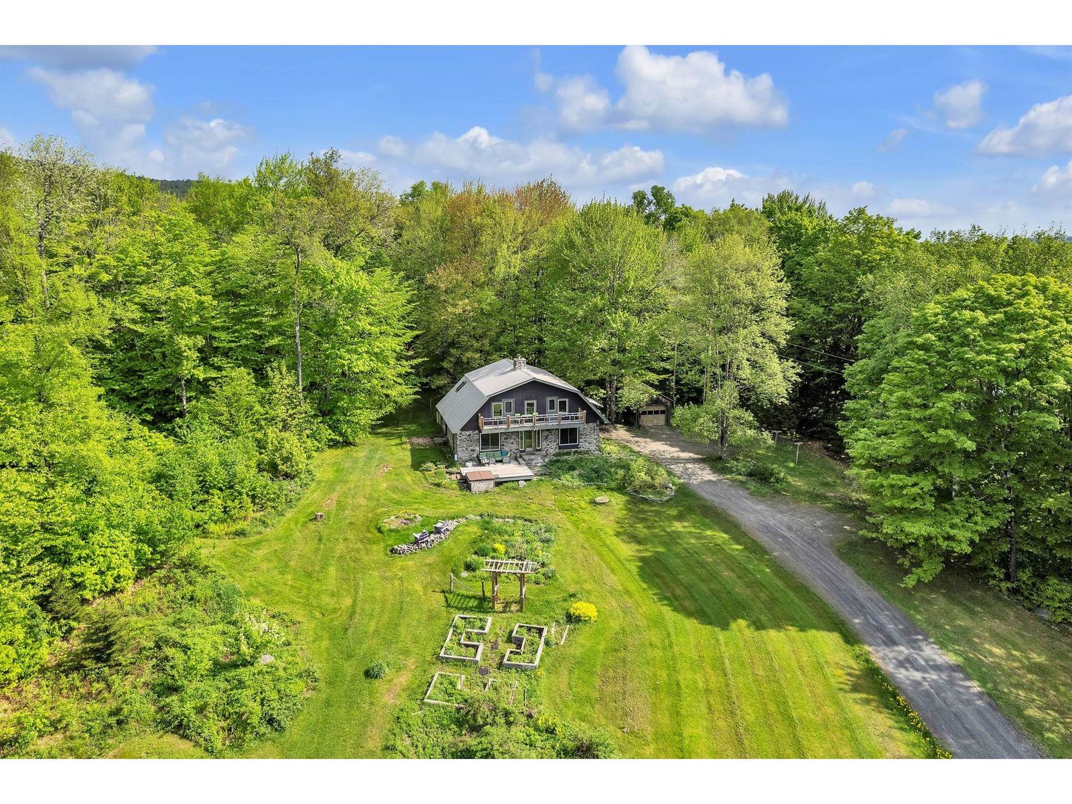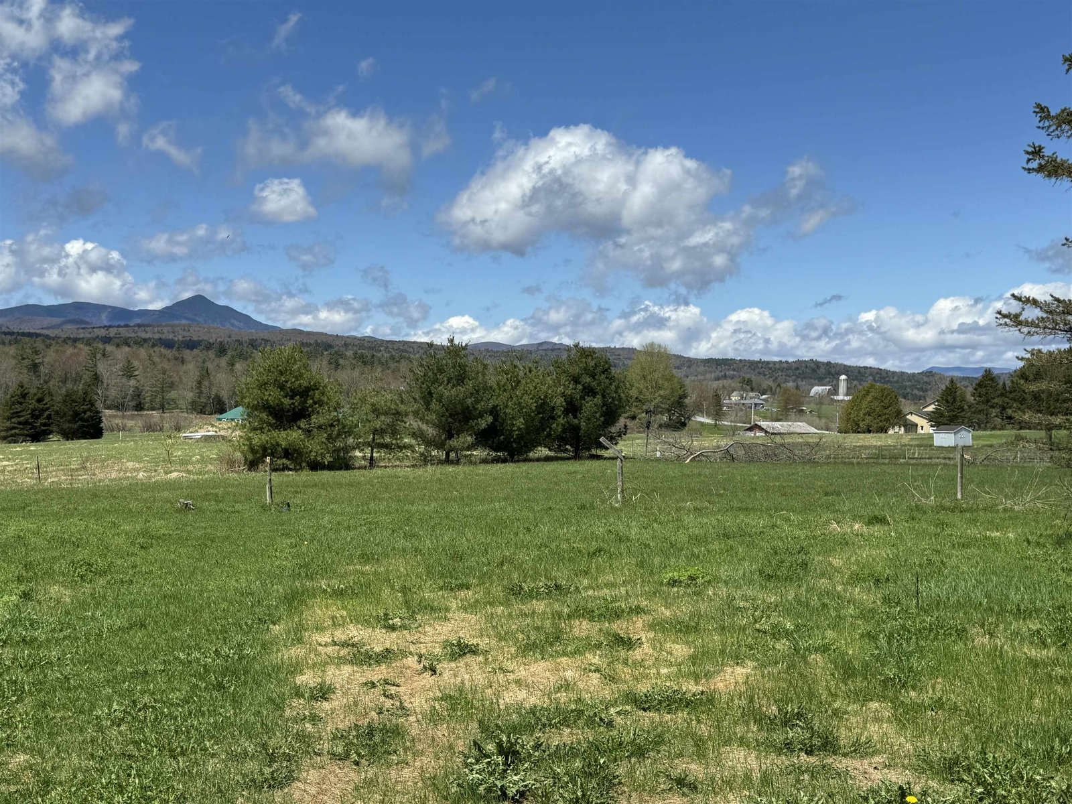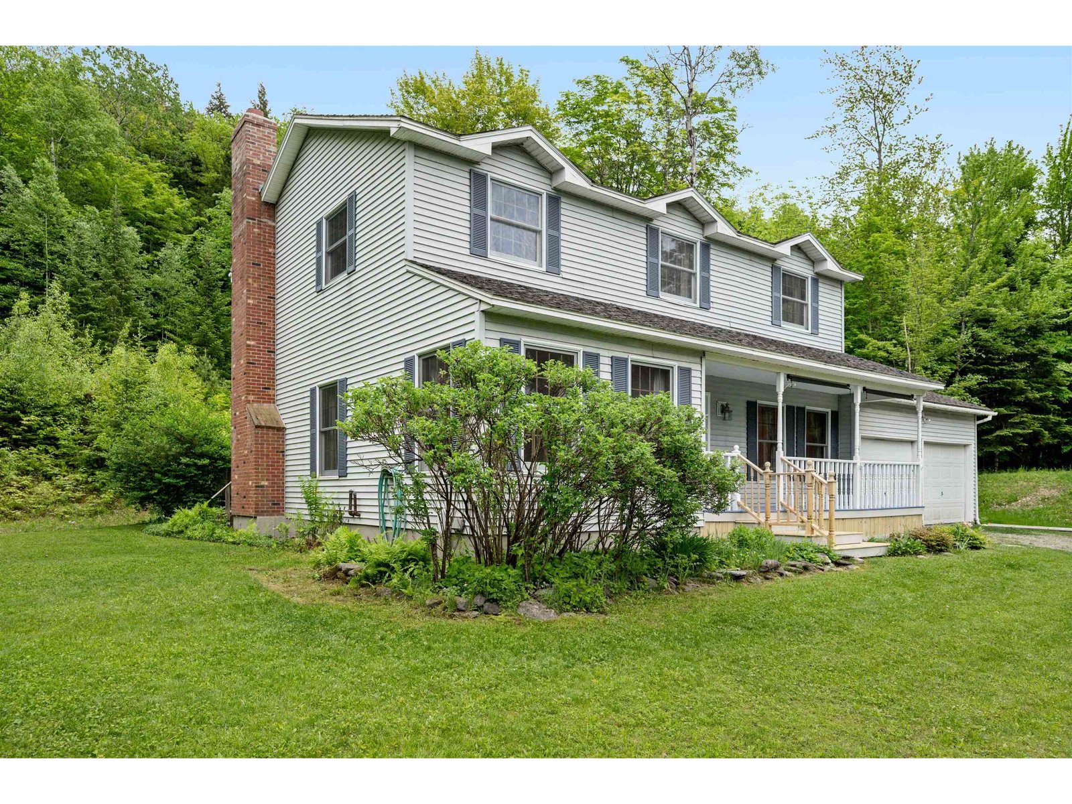Sold Status
$515,000 Sold Price
House Type
5 Beds
4 Baths
3,796 Sqft
Sold By LandVest, Inc.
Similar Properties for Sale
Request a Showing or More Info

Call: 802-863-1500
Mortgage Provider
Mortgage Calculator
$
$ Taxes
$ Principal & Interest
$
This calculation is based on a rough estimate. Every person's situation is different. Be sure to consult with a mortgage advisor on your specific needs.
Lamoille County
Nestled into a serene wooded setting off Stowe Hollow Road and abutting Stowe Land Trust conservation land, this nearly 3800 sq.ft. home has a uniquely private view of the Pinnacle and the Worcester Mountains. The 5 bedroom, 3 3/4 bath modified Cape is situated on l0.05 acres in the south end of Stowe Hollow only 2.5 miles from Stowe Village, with convenient access to I-89 either via Rt. 100 or Barnes Hill Road through Waterbury Center. Upon entering the home, the warm and welcoming foyer gives access to the kitchen and dining area with custom cherry doors and cabinets, and also to the living room with a large Fieldstone fireplace and a French patio door opening to the wraparound deck. Additionally, the first floor features a large ensuite Master Bedroom with Rumford-style fireplace. On the second level, one finds the second ensuite Master Bedroom, and two other bedrooms sharing a full hallway bath. The lower level walkout provides yet another ensuite bedroom, a spacious family room, laundry room and utility and storage areas. Here the numerous windows provide lots of natural daylight and give a lovely view of the mountains and the open, yet private lawn behind the house. The home can be sold furnished and outfitted for immediate use. †
Property Location
Property Details
| Sold Price $515,000 | Sold Date Mar 15th, 2018 | |
|---|---|---|
| List Price $545,000 | Total Rooms 9 | List Date Aug 23rd, 2017 |
| MLS# 4655536 | Lot Size 10.050 Acres | Taxes $9,796 |
| Type House | Stories 2 | Road Frontage 1059 |
| Bedrooms 5 | Style Cape | Water Frontage |
| Full Bathrooms 3 | Finished 3,796 Sqft | Construction No, Existing |
| 3/4 Bathrooms 1 | Above Grade 2,690 Sqft | Seasonal No |
| Half Bathrooms 0 | Below Grade 1,106 Sqft | Year Built 1987 |
| 1/4 Bathrooms 0 | Garage Size Car | County Lamoille |
| Interior FeaturesBlinds, Draperies, Fireplace - Wood, Fireplaces - 2, Hearth, Kitchen/Dining, Primary BR w/ BA, Natural Light, Natural Woodwork, Security, Skylight |
|---|
| Equipment & AppliancesMicrowave, Refrigerator, Dryer, Down-draft Cooktop, Wall Oven, Dishwasher, Cook Top-Gas, Washer, CO Detector, Satellite Dish, Security System, Smoke Detectr-Batt Powrd |
| Living Room 18.5' x 23.5', 1st Floor | Kitchen/Dining 11.5' x 18.5', 1st Floor | Primary Bedroom 16.5' x 22', 1st Floor |
|---|---|---|
| Bath - Full 9' x 9.5', 1st Floor | Family Room 19' x 26.5', Basement | Bedroom 12.5' x 18', Basement |
| Bath - Full Basement | Laundry Room 12' x 14.5', Basement | Bedroom 13.5' x 22', 2nd Floor |
| Bedroom 9' x 16', 2nd Floor | Bedroom 13.5' x 22', 2nd Floor | Bath - 3/4 9' x 9', 2nd Floor |
| Bath - Full 7.5' x 12, 2nd Floor | Foyer 5.5' x 12.5', 1st Floor | Utility Room 11' x 18', Basement |
| Other 8.5' x 13', Basement |
| ConstructionWood Frame |
|---|
| BasementInterior, Concrete, Interior Stairs, Daylight, Storage Space, Full, Partially Finished, Storage Space |
| Exterior FeaturesDeck, Natural Shade, Shed, Storage, Windows - Double Pane |
| Exterior Clapboard, Wood Siding | Disability Features Bathrm w/step-in Shower, 1st Floor Bedroom, 1st Floor Full Bathrm, Bathrm w/tub |
|---|---|
| Foundation Poured Concrete | House Color Grey |
| Floors Tile, Carpet | Building Certifications |
| Roof Shingle | HERS Index |
| DirectionsFrom Maplefields go south 1.8 mi. on Rt 100, Turn Left on Gold Brook Rd. and follow merging with Dewey Hill Rd. 1.3 mi. to Stowe Hollow Rd.; Turn left & go .01 mi. to driveway on right. |
|---|
| Lot DescriptionYes, Mountain View, Secluded, Sloping, View, Country Setting, Wooded, Wooded |
| Garage & Parking , , Driveway, Off Street, Unpaved |
| Road Frontage 1059 | Water Access |
|---|---|
| Suitable UseResidential | Water Type |
| Driveway Gravel | Water Body |
| Flood Zone No | Zoning RR - 5 |
| School District Lamoille South | Middle Stowe Middle/High School |
|---|---|
| Elementary Stowe Elementary School | High Stowe Middle/High School |
| Heat Fuel Gas-LP/Bottle | Excluded Should the subject property be sold with furnishings, an inventory of property to be included may be involved in the Purchase and Sale contract. |
|---|---|
| Heating/Cool None, Multi Zone, Hot Water, Baseboard, Direct Vent, Programmable Thermostat | Negotiable Furnishings |
| Sewer Septic, 1250 Gallon, Leach Field, Private, Concrete, Private, Septic | Parcel Access ROW No |
| Water Spring | ROW for Other Parcel |
| Water Heater Domestic, Gas-Lp/Bottle, Tank, Owned | Financing |
| Cable Co Direct formerly used | Documents Plot Plan, Property Disclosure, Driveway Permit, Deed, Septic Design, Survey, Septic Design, Septic Report, Survey, Tax Map |
| Electric 200 Amp, Underground | Tax ID 621-195-12355 |

† The remarks published on this webpage originate from Listed By Roy Clark of Pall Spera Company Realtors-Stowe via the NNEREN IDX Program and do not represent the views and opinions of Coldwell Banker Hickok & Boardman. Coldwell Banker Hickok & Boardman Realty cannot be held responsible for possible violations of copyright resulting from the posting of any data from the NNEREN IDX Program.

 Back to Search Results
Back to Search Results