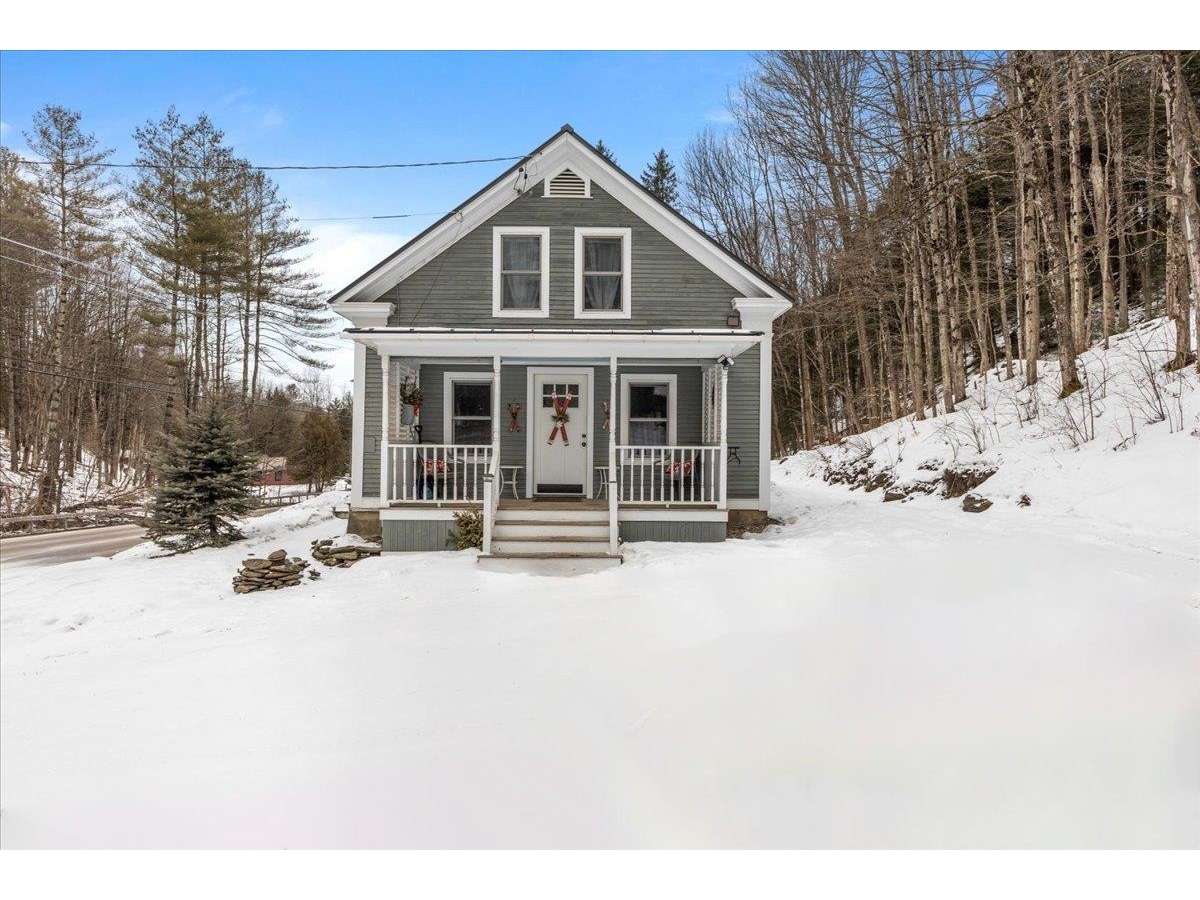Sold Status
$449,000 Sold Price
House Type
4 Beds
3 Baths
2,488 Sqft
Sold By
Similar Properties for Sale
Request a Showing or More Info

Call: 802-863-1500
Mortgage Provider
Mortgage Calculator
$
$ Taxes
$ Principal & Interest
$
This calculation is based on a rough estimate. Every person's situation is different. Be sure to consult with a mortgage advisor on your specific needs.
Lamoille County
An ideal-sized Stowe home in an ideal, and very private, location for full-timers (primary residence) or weekenders (vacation home) alike. Conveniently located between Stowe's Mountain Road and Moscow Road (from the South), you'll appreciate being almost equidistant to Stowe Village and Stowe Mountain Resort. At just under 2,500 square feet, with 3 bedrooms, a guest room/game room/study over the garage, and a front-to-back living room, there's room for just about any size family and/or group of friends to enjoy and share all that Stowe and our part of northern Vermont have to offer. Don't miss the garage interior — it's already set up for easy storage and access to skis and snowboards for you, your family, and all your friends! †
Property Location
Property Details
| Sold Price $449,000 | Sold Date Feb 6th, 2017 | |
|---|---|---|
| List Price $449,000 | Total Rooms 7 | List Date Nov 28th, 2016 |
| MLS# 4610136 | Lot Size 2.590 Acres | Taxes $7,221 |
| Type House | Stories 2 | Road Frontage 192 |
| Bedrooms 4 | Style Cape | Water Frontage |
| Full Bathrooms 2 | Finished 2,488 Sqft | Construction No, Existing |
| 3/4 Bathrooms 1 | Above Grade 2,488 Sqft | Seasonal No |
| Half Bathrooms 0 | Below Grade 0 Sqft | Year Built 2002 |
| 1/4 Bathrooms 0 | Garage Size 1 Car | County Lamoille |
| Interior FeaturesAttic, Dining Area, Kitchen Island, Primary BR w/ BA, Walk-in Closet, Whirlpool Tub, Laundry - 1st Floor |
|---|
| Equipment & AppliancesRefrigerator, Range-Gas, Dishwasher, Radon Mitigation, Gas Heat Stove |
| Kitchen 10x17, 1st Floor | Dining Room 12x16, 1st Floor | Living Room 13x14, 1st Floor |
|---|---|---|
| Family Room 14x17, 1st Floor | Primary Bedroom 14x17, 2nd Floor | Bedroom 13x17, 2nd Floor |
| Bedroom 13x13, 2nd Floor | Bedroom 18x19, 2nd Floor | Bath - 3/4 1st Floor |
| Bath - Full 2nd Floor | Bath - Full 2nd Floor |
| Construction |
|---|
| BasementInterior, Unfinished, Full |
| Exterior FeaturesDeck, Fence - Partial, Windows - Double Pane |
| Exterior Cedar, Combination | Disability Features |
|---|---|
| Foundation Concrete | House Color Beige |
| Floors Hardwood, Carpet | Building Certifications |
| Roof Shingle-Asphalt | HERS Index |
| DirectionsFrom Stowe's Mountain Road, turn onto Luce Hill Road to Barrows Road. Left on Barrows Road past Tennis Club (on Right), to Sallies Lane (on Right). Continue on Sallies Lane to the end. 271 is the last home on Sallies Lane, on the right. |
|---|
| Lot DescriptionUnknown, Wooded, Secluded, Country Setting, Near Country Club, Near Skiing |
| Garage & Parking Attached, , Driveway, Garage |
| Road Frontage 192 | Water Access |
|---|---|
| Suitable Use | Water Type |
| Driveway Crushed/Stone | Water Body |
| Flood Zone No | Zoning RR2 |
| School District Lamoille South | Middle Stowe Middle/High School |
|---|---|
| Elementary Stowe Elementary School | High Stowe Middle/High School |
| Heat Fuel Gas-LP/Bottle | Excluded Negotiable: Smoker/Grill in custom-built prep bench. |
|---|---|
| Heating/Cool None, Hot Water, Baseboard, Stove - Gas | Negotiable |
| Sewer Leach Field - Off-Site, On-Site Septic Exists | Parcel Access ROW |
| Water Purifier/Soft, Drilled Well, Purifier/Soft | ROW for Other Parcel |
| Water Heater Off Boiler | Financing |
| Cable Co | Documents Survey, Property Disclosure, Deed, Plot Plan, Survey, Tax Map |
| Electric Circuit Breaker(s) | Tax ID 621-195-12542 |

† The remarks published on this webpage originate from Listed By of Coldwell Banker Carlson Real Estate via the NNEREN IDX Program and do not represent the views and opinions of Coldwell Banker Hickok & Boardman. Coldwell Banker Hickok & Boardman Realty cannot be held responsible for possible violations of copyright resulting from the posting of any data from the NNEREN IDX Program.

 Back to Search Results
Back to Search Results






