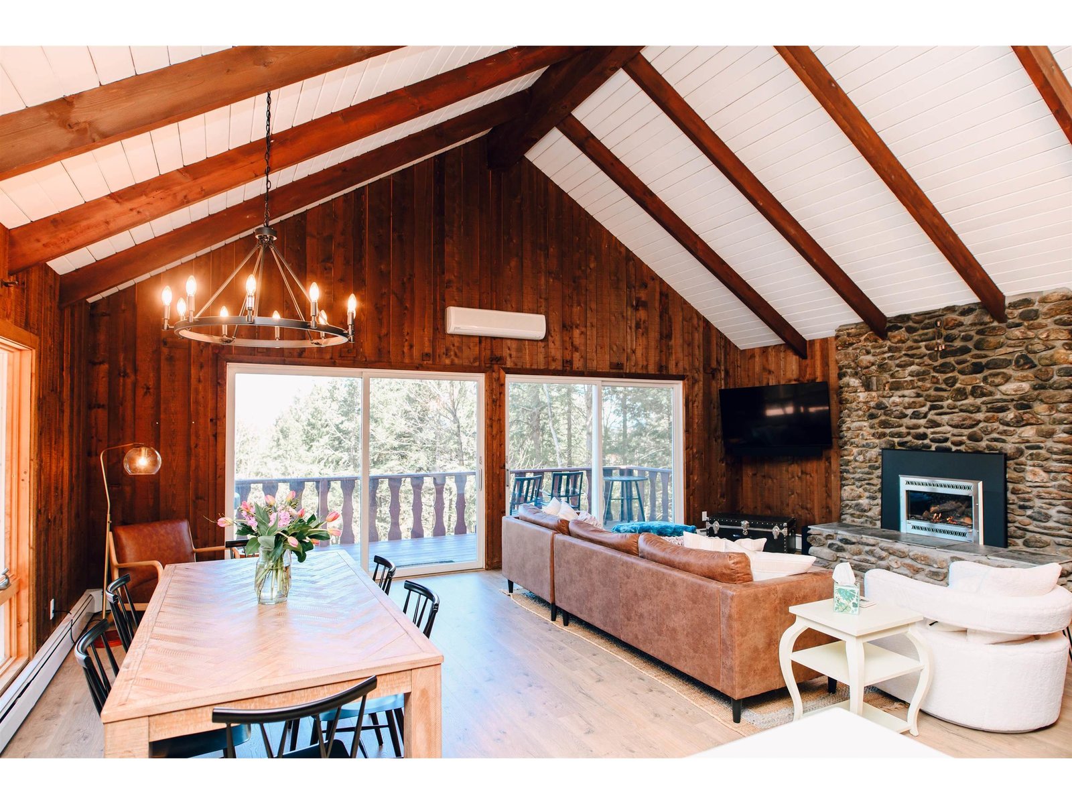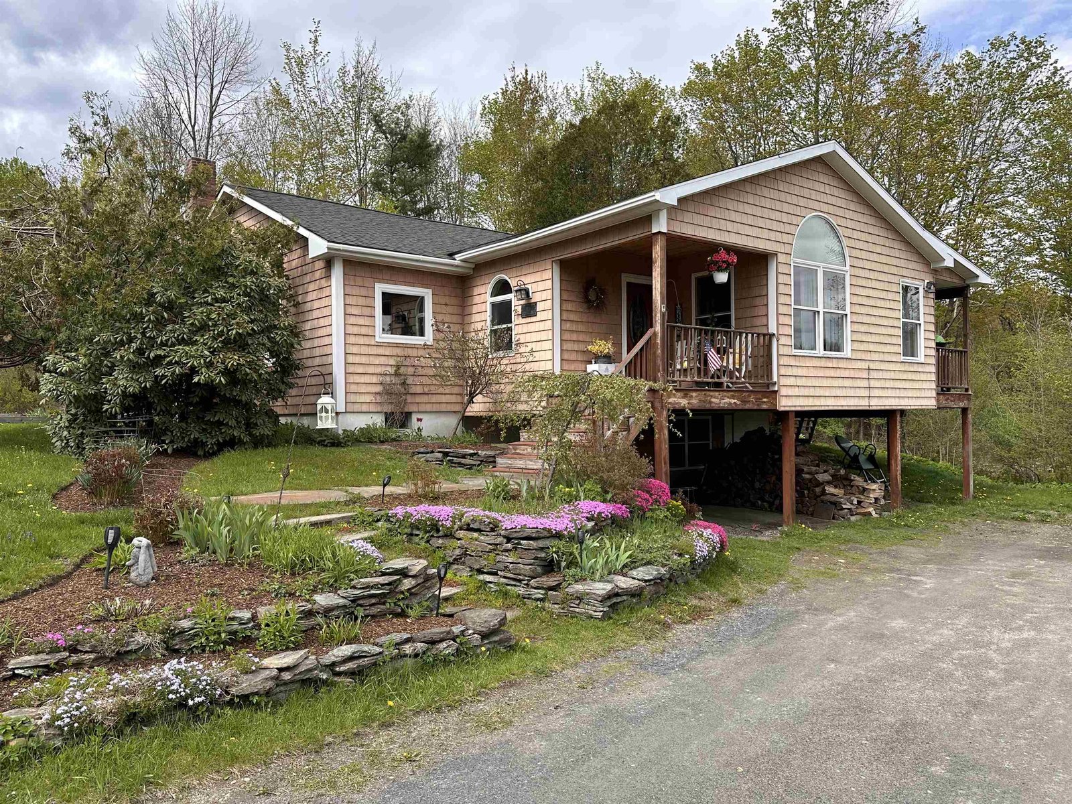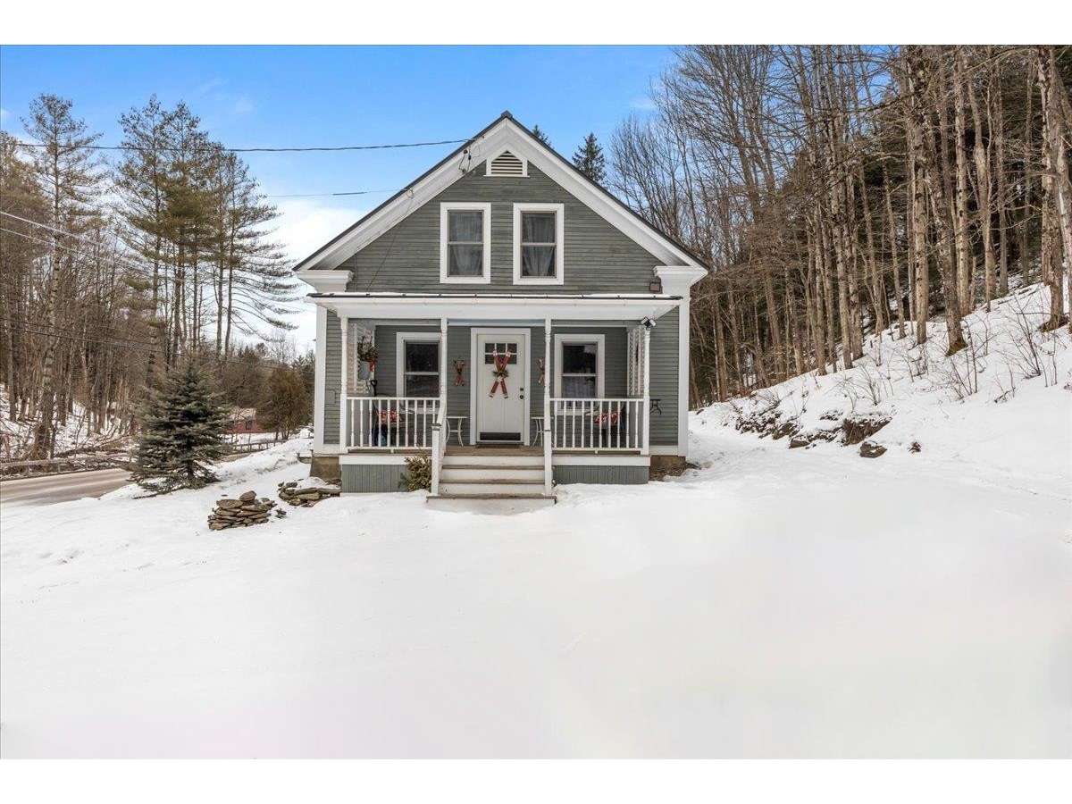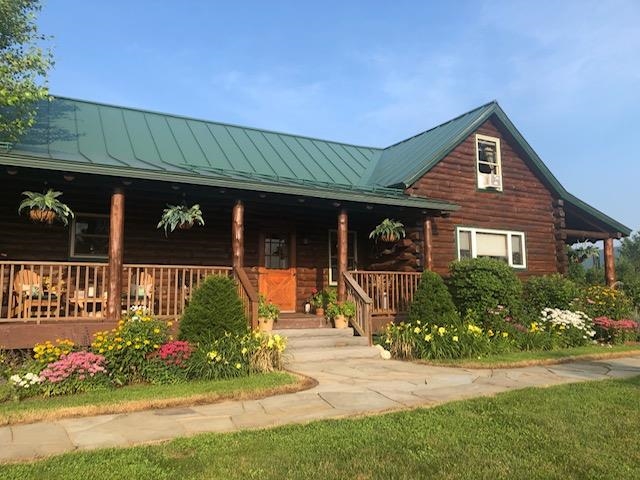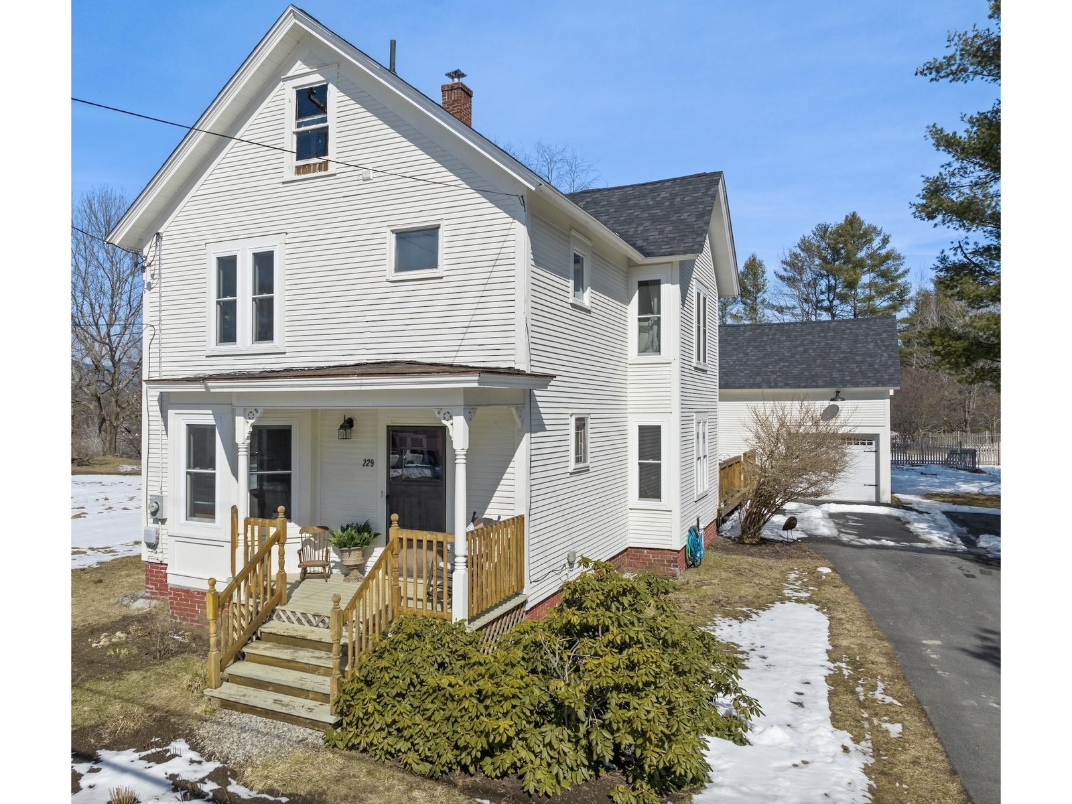Sold Status
$785,000 Sold Price
House Type
3 Beds
3 Baths
1,984 Sqft
Sold By Four Seasons Sotheby's Int'l Realty
Similar Properties for Sale
Request a Showing or More Info

Call: 802-863-1500
Mortgage Provider
Mortgage Calculator
$
$ Taxes
$ Principal & Interest
$
This calculation is based on a rough estimate. Every person's situation is different. Be sure to consult with a mortgage advisor on your specific needs.
Lamoille County
Come discover a delightful and spacious home in Stowe, Vermont's picturesque village, set on Thomas Lane. This inviting 3-bedroom, 2.5-bath home provides a perfect blend of comfort and convenience. The main living area features an open floor plan with a cozy gas fireplace, ideal for relaxing with your loved ones. Cooking meals is a breeze in the modern kitchen with stainless steel appliances and ample counter space. The three bedrooms are bright and airy, with plenty of closet space to organize your belongings. The master bedroom includes an en-suite bathroom, offering a private sanctuary for the fortunate homeowners. This property is conveniently located within walking distance on a lighted sidewalk from the heart of Stowe, providing access to various shops, restaurants, and entertainment options. Additionally, you'll be just steps away from the post office, library, arts center, elementary school, ice arena, and the 5-mile-long rec path. The full-height unfinished basement is ready to be tailored to your specific needs. Don't miss this opportunity to experience the best of Vermont living in this lovely home on Thomas Lane! Showings begin 9/16/2023 †
Property Location
Property Details
| Sold Price $785,000 | Sold Date Oct 17th, 2023 | |
|---|---|---|
| List Price $825,000 | Total Rooms 5 | List Date Sep 14th, 2023 |
| MLS# 4970120 | Lot Size 0.260 Acres | Taxes $9,050 |
| Type House | Stories 2 | Road Frontage 83 |
| Bedrooms 3 | Style Cape | Water Frontage |
| Full Bathrooms 2 | Finished 1,984 Sqft | Construction No, Existing |
| 3/4 Bathrooms 0 | Above Grade 1,984 Sqft | Seasonal No |
| Half Bathrooms 1 | Below Grade 0 Sqft | Year Built 2004 |
| 1/4 Bathrooms 0 | Garage Size 1 Car | County Lamoille |
| Interior Features |
|---|
| Equipment & AppliancesWasher, Refrigerator, Dishwasher, Microwave, Dryer, Washer, Exhaust Fan |
| Association | Amenities | Yearly Dues $895 |
|---|
| ConstructionWood Frame, Stick Built Offsite |
|---|
| BasementInterior, Interior Stairs, Stairs - Interior, Interior Access |
| Exterior Features |
| Exterior Clapboard | Disability Features |
|---|---|
| Foundation Concrete, Poured Concrete | House Color |
| Floors Carpet, Wood | Building Certifications |
| Roof Shingle-Asphalt | HERS Index |
| DirectionsFrom Stowe Village take Depot Street, continue .5 miles, turn left on Thomas Lane for .2 miles, 274 in on the right side. |
|---|
| Lot DescriptionNo, PRD/PUD, Level, Sidewalks |
| Garage & Parking Attached, |
| Road Frontage 83 | Water Access |
|---|---|
| Suitable Use | Water Type |
| Driveway Gravel | Water Body |
| Flood Zone No | Zoning Vil PUD/Res |
| School District Lamoille South | Middle Stowe Middle/High School |
|---|---|
| Elementary Stowe Elementary School | High Stowe Middle/High School |
| Heat Fuel Gas-LP/Bottle | Excluded |
|---|---|
| Heating/Cool Other, Baseboard | Negotiable |
| Sewer Public | Parcel Access ROW |
| Water Public | ROW for Other Parcel |
| Water Heater Domestic, Off Boiler, Off Boiler | Financing |
| Cable Co Stowe Cable | Documents |
| Electric 200 Amp | Tax ID 621-195-11460 |

† The remarks published on this webpage originate from Listed By Zeph Bryant of Coldwell Banker Carlson Real Estate via the NNEREN IDX Program and do not represent the views and opinions of Coldwell Banker Hickok & Boardman. Coldwell Banker Hickok & Boardman Realty cannot be held responsible for possible violations of copyright resulting from the posting of any data from the NNEREN IDX Program.

 Back to Search Results
Back to Search Results