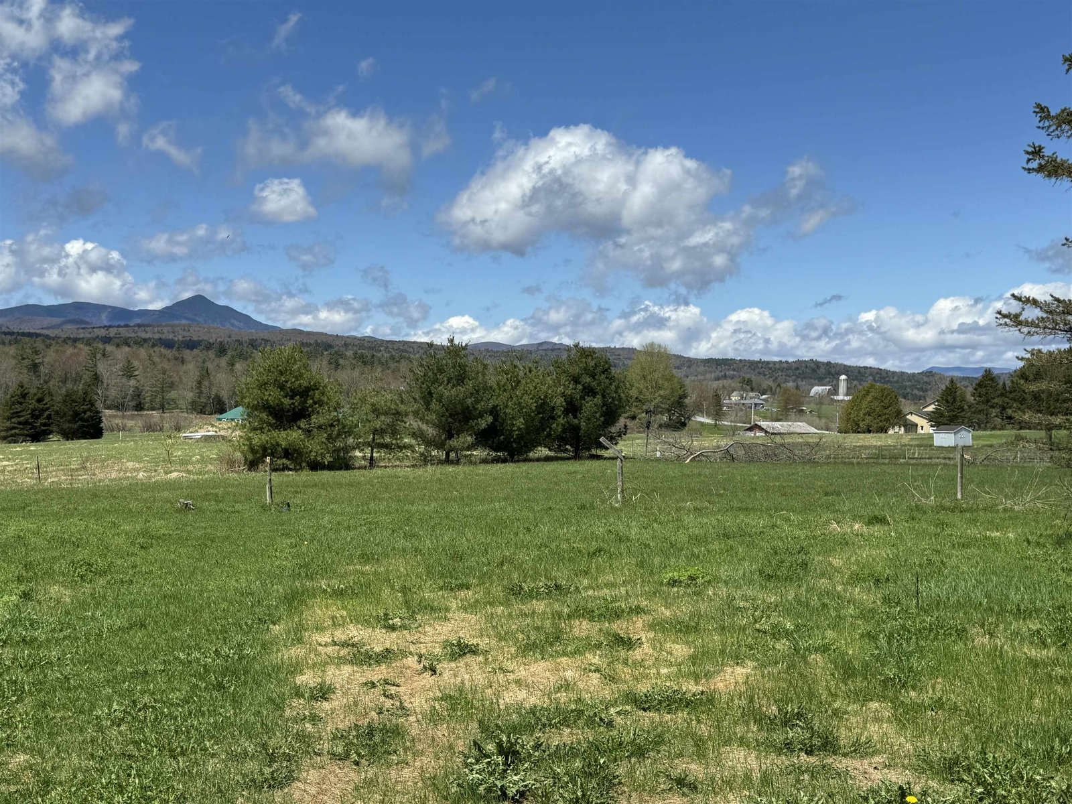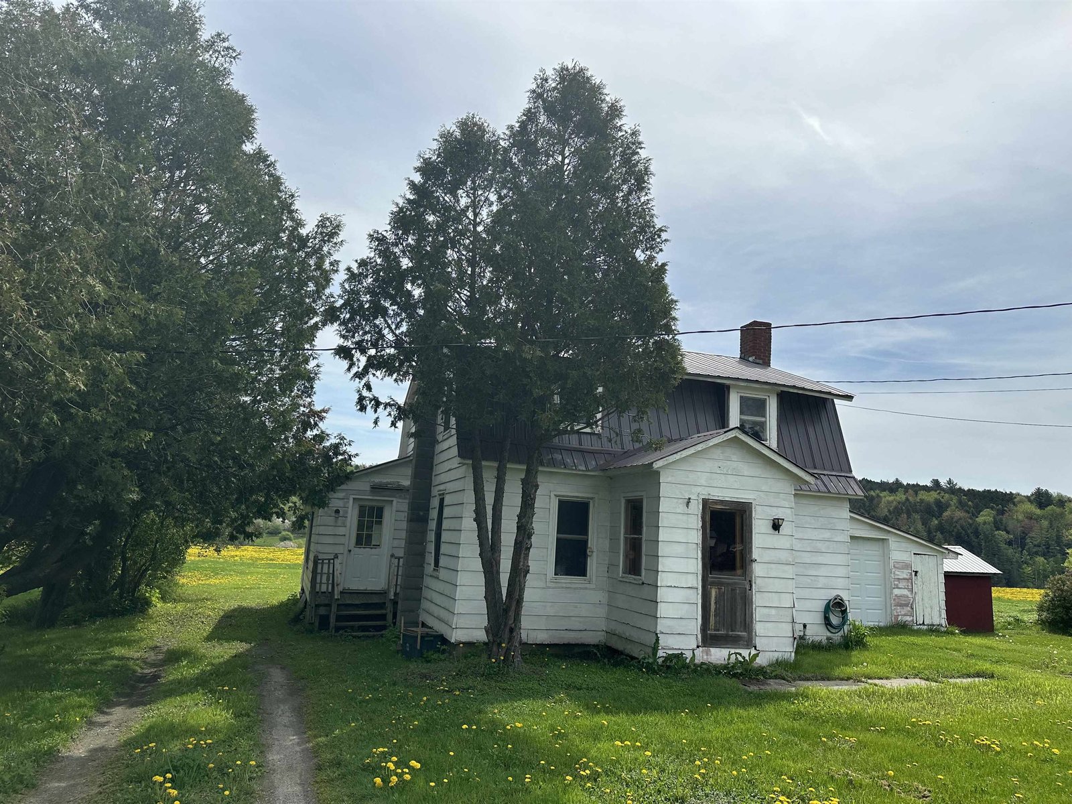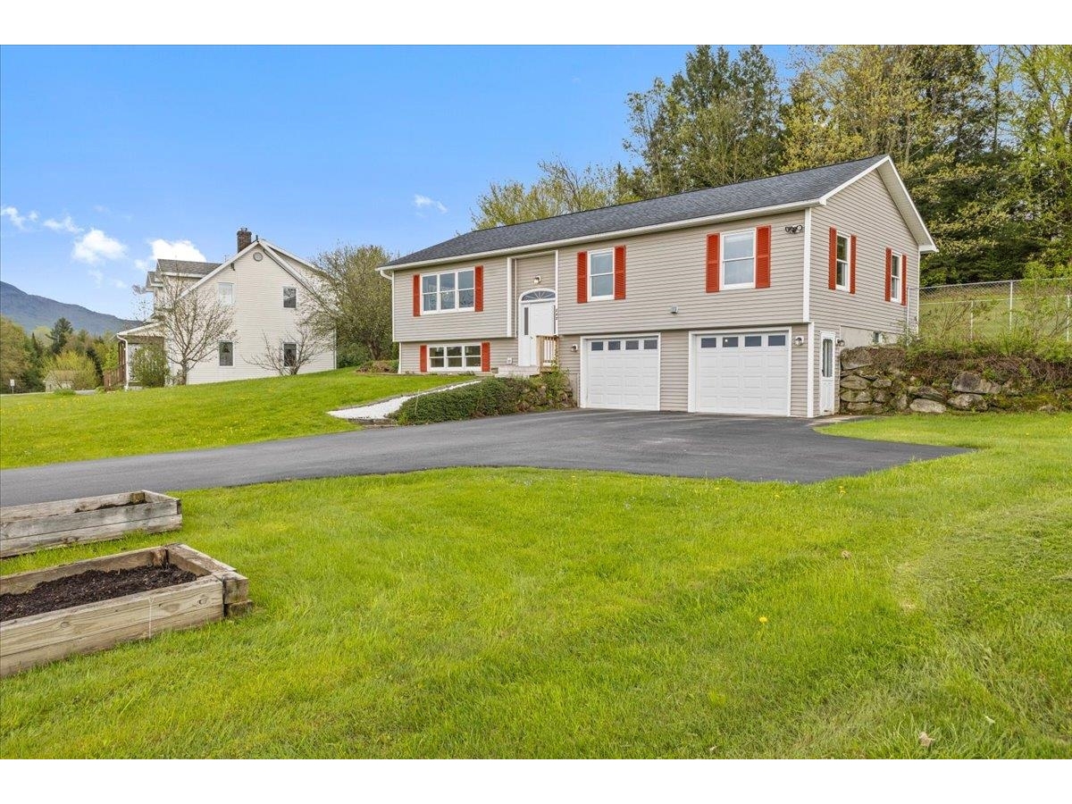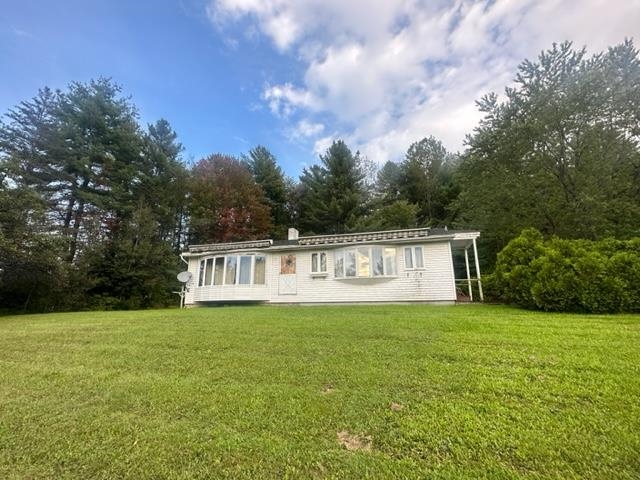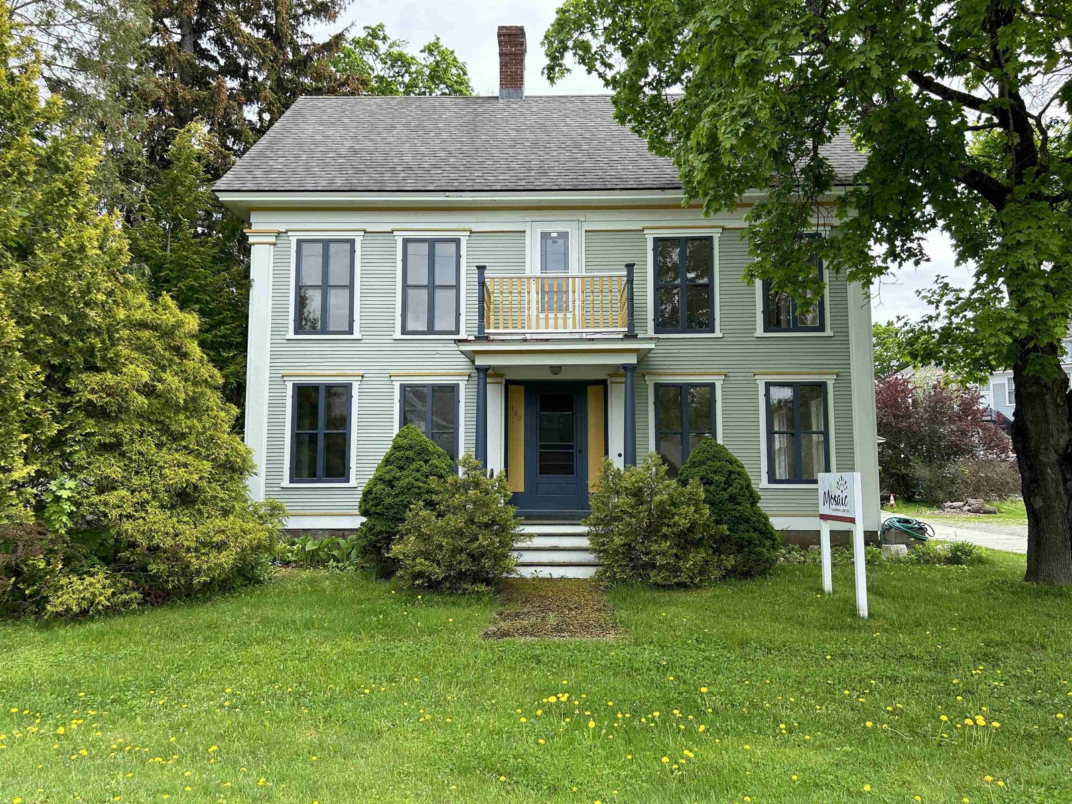Sold Status
$385,000 Sold Price
House Type
3 Beds
2 Baths
2,453 Sqft
Sold By LandVest, Inc.
Similar Properties for Sale
Request a Showing or More Info

Call: 802-863-1500
Mortgage Provider
Mortgage Calculator
$
$ Taxes
$ Principal & Interest
$
This calculation is based on a rough estimate. Every person's situation is different. Be sure to consult with a mortgage advisor on your specific needs.
Lamoille County
Unique builder designed Stowe home perched in Westview Heights with a spectacular view of Mansfield. Private, yet minutes from the village or the mountain, this custom property has more than just "features," it has a sense of humor, with three (or more) hidden spaces. Classic cedar siding accents this well rounded home, with its birds eye maple accents, stunning Ipe wood floors, and arched entries. Full chef's kitchen, complete with a Dynasty commercial stove and sub-zero refrigerator leads into the living space with custom curving wood countertops, perfect for entertaining. Master bedroom has a tremendous view of the mountain, gas fireplace, and completely tiled bath with a multi-headed shower and step up whirlpool tub. Radiant floor heating, gas fireplaces, walnut bookshelves, wine cellar, hand painted flooring.. it's the quintessential Stowe property: seated to take full advantage of the views, while blending into its landscaping; private, with easy access to Stowe's charms. †
Property Location
Property Details
| Sold Price $385,000 | Sold Date Jun 29th, 2017 | |
|---|---|---|
| List Price $399,000 | Total Rooms 6 | List Date Apr 15th, 2016 |
| MLS# 4483121 | Lot Size 2.600 Acres | Taxes $7,456 |
| Type House | Stories 3 | Road Frontage |
| Bedrooms 3 | Style Multi Level, Contemporary | Water Frontage |
| Full Bathrooms 2 | Finished 2,453 Sqft | Construction , Existing |
| 3/4 Bathrooms 0 | Above Grade 1,520 Sqft | Seasonal No |
| Half Bathrooms 0 | Below Grade 933 Sqft | Year Built 1995 |
| 1/4 Bathrooms 0 | Garage Size 2 Car | County Lamoille |
| Interior FeaturesDining Area, Fireplace - Gas, Fireplaces - 2, Kitchen/Dining, Whirlpool Tub |
|---|
| Equipment & AppliancesRefrigerator, Mini Fridge, Cook Top-Gas, Dishwasher, Washer, Microwave, Dryer, Exhaust Hood |
| Kitchen 18 X11 irr, 2nd Floor | Dining Room 15 X 9, 2nd Floor | Living Room 17 X 20, 2nd Floor |
|---|---|---|
| Family Room 16 X 21, 1st Floor | Utility Room 7 X 5, 1st Floor | Primary Bedroom 15 X 13.5, 3rd Floor |
| Bedroom 12 X 10, 1st Floor | Bedroom 10 X 9, 1st Floor | Other 13 X 6, 2nd Floor |
| Other 7 X 7, 3rd Floor |
| ConstructionWood Frame |
|---|
| BasementWalkout, Finished |
| Exterior FeaturesBalcony |
| Exterior Cedar | Disability Features |
|---|---|
| Foundation Concrete | House Color |
| Floors Hardwood, Carpet, Ceramic Tile, Concrete | Building Certifications |
| Roof Shingle-Architectural | HERS Index |
| DirectionsDrive North on Route 100 from Stowe village. Drive 1.3 miles until you see Westview Heights (black and white sign) on your right. Turn right onto WestView and drive straight but bear left up into the heights. One sharp right curve and home is straight ahead, entrance is between two large rocks. |
|---|
| Lot Description, Ski Area, View, Mountain View, Wooded, Country Setting |
| Garage & Parking Carport, , 2 Parking Spaces |
| Road Frontage | Water Access |
|---|---|
| Suitable Use | Water Type |
| Driveway Gravel | Water Body |
| Flood Zone No | Zoning Residential |
| School District Lamoille South | Middle Stowe Middle/High School |
|---|---|
| Elementary Stowe Elementary School | High Stowe Middle/High School |
| Heat Fuel Gas-LP/Bottle | Excluded |
|---|---|
| Heating/Cool None, Radiant, In Floor, Hot Water | Negotiable |
| Sewer Septic, Shared, Community | Parcel Access ROW Unknown |
| Water Drilled Well | ROW for Other Parcel |
| Water Heater Gas-Lp/Bottle | Financing |
| Cable Co | Documents ROW (Right-Of-Way), Deed |
| Electric 200 Amp | Tax ID 621-195-13068 |

† The remarks published on this webpage originate from Listed By Shauna Larson of Coldwell Banker Carlson Real Estate via the NNEREN IDX Program and do not represent the views and opinions of Coldwell Banker Hickok & Boardman. Coldwell Banker Hickok & Boardman Realty cannot be held responsible for possible violations of copyright resulting from the posting of any data from the NNEREN IDX Program.

 Back to Search Results
Back to Search Results