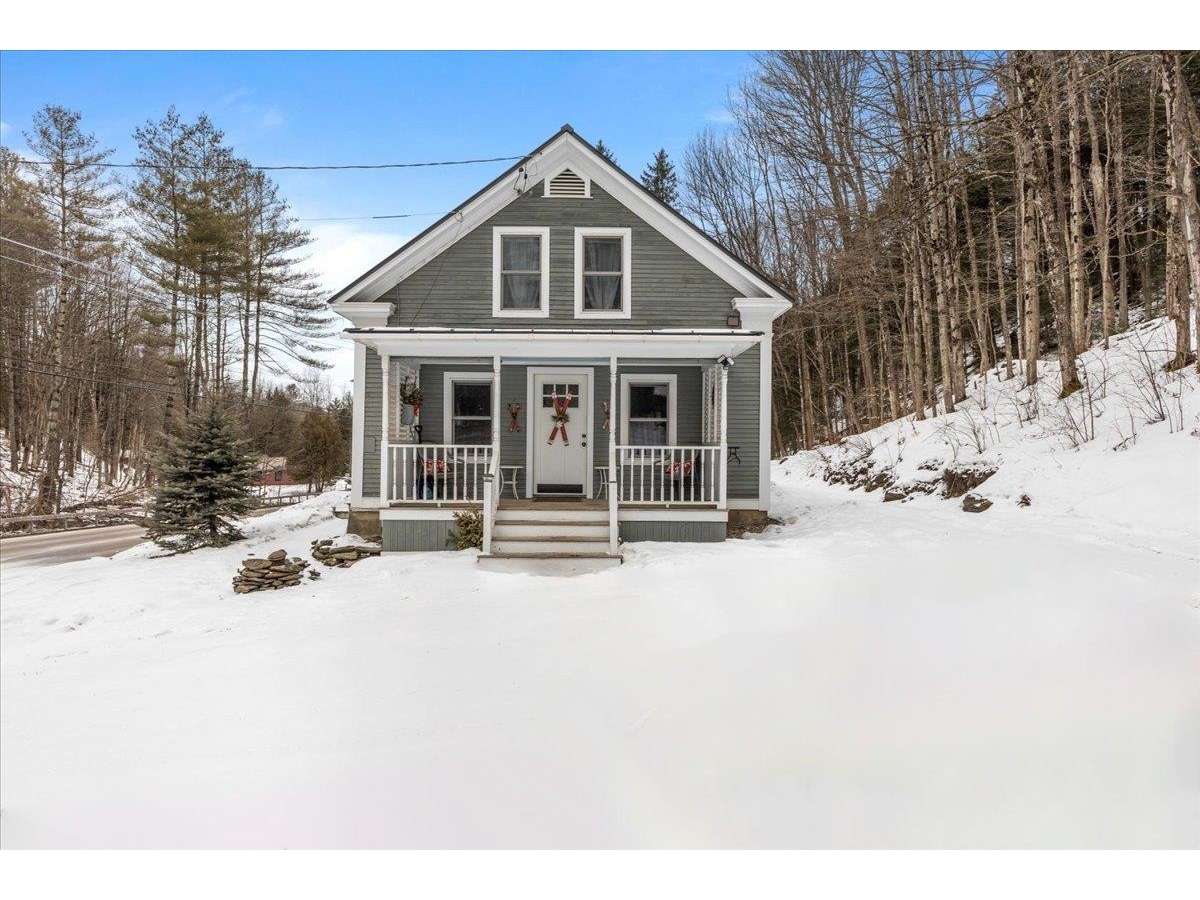Sold Status
$417,500 Sold Price
House Type
3 Beds
3 Baths
2,136 Sqft
Sold By
Similar Properties for Sale
Request a Showing or More Info

Call: 802-863-1500
Mortgage Provider
Mortgage Calculator
$
$ Taxes
$ Principal & Interest
$
This calculation is based on a rough estimate. Every person's situation is different. Be sure to consult with a mortgage advisor on your specific needs.
Lamoille County
Peaceful pond-side setting, large lawn and perennial gardens are highlights of this 3BR, 3BA updated one level home. Easy and quick access to Mountain Road, Stowe Village, schools and points south. A unique waterfront property in a small, private residential community. †
Property Location
Property Details
| Sold Price $417,500 | Sold Date May 31st, 2017 | |
|---|---|---|
| List Price $439,000 | Total Rooms 6 | List Date Sep 23rd, 2016 |
| MLS# 4601097 | Lot Size 1.610 Acres | Taxes $7,744 |
| Type House | Stories 1 | Road Frontage 274 |
| Bedrooms 3 | Style Other | Water Frontage |
| Full Bathrooms 2 | Finished 2,136 Sqft | Construction No, Existing |
| 3/4 Bathrooms 1 | Above Grade 2,136 Sqft | Seasonal Unknown |
| Half Bathrooms 0 | Below Grade 0 Sqft | Year Built 1984 |
| 1/4 Bathrooms 0 | Garage Size 2 Car | County Lamoille |
| Interior FeaturesBlinds, Ceiling Fan, Dining Area, Fireplace - Screens/Equip, Fireplace - Wood, Fireplaces - 1, Living/Dining, Primary BR w/ BA, Sauna, Security, Walk-in Closet, Laundry - 1st Floor |
|---|
| Equipment & AppliancesRefrigerator, Dishwasher, Disposal, Washer, Range-Gas, Dryer, Exhaust Hood, Microwave, Stove - Gas, Smoke Detector, CO Detector, Security System, Satellite Dish |
| Kitchen 8.5 x 16, 1st Floor | Living/Dining 15 x 20, 1st Floor | Family Room 15.3 x 18.8, 1st Floor |
|---|---|---|
| Primary Bedroom 14.5 x 15, 1st Floor | Bedroom 12 x 17, 1st Floor | Bedroom 11.8 x 12.3, 1st Floor |
| ConstructionWood Frame |
|---|
| Basement |
| Exterior FeaturesBoat Slip/Dock, Deck, Garden Space, Private Dock |
| Exterior Wood, Board and Batten | Disability Features 1st Floor 3/4 Bathrm, 1st Floor Bedroom, 1st Floor Full Bathrm, One-Level Home, 1st Floor Laundry |
|---|---|
| Foundation Slab - Concrete | House Color Beige |
| Floors Slate/Stone, Carpet, Ceramic Tile | Building Certifications |
| Roof Shingle-Asphalt | HERS Index |
| DirectionsBarrows Rd south past High School to next left,McAllister Rd.Second drive on left to house bordering on the common pond. |
|---|
| Lot DescriptionNo, Secluded, Pond, Secluded |
| Garage & Parking Detached, , Driveway, Garage, Off Street |
| Road Frontage 274 | Water Access |
|---|---|
| Suitable Use | Water Type |
| Driveway Gravel | Water Body |
| Flood Zone No | Zoning RR-2 |
| School District Lamoille South | Middle Stowe Middle/High School |
|---|---|
| Elementary Stowe Elementary School | High Stowe Middle/High School |
| Heat Fuel Gas-LP/Bottle | Excluded |
|---|---|
| Heating/Cool Other, Baseboard | Negotiable |
| Sewer Septic, Private, Septic | Parcel Access ROW Yes |
| Water Private, Drilled Well | ROW for Other Parcel |
| Water Heater Owned, Gas-Lp/Bottle | Financing |
| Cable Co | Documents Property Disclosure, Plot Plan, Deed |
| Electric Circuit Breaker(s), 220 Plug | Tax ID 621-195-10899 |

† The remarks published on this webpage originate from Listed By of Pall Spera Company Realtors-Stowe via the NNEREN IDX Program and do not represent the views and opinions of Coldwell Banker Hickok & Boardman. Coldwell Banker Hickok & Boardman Realty cannot be held responsible for possible violations of copyright resulting from the posting of any data from the NNEREN IDX Program.

 Back to Search Results
Back to Search Results






