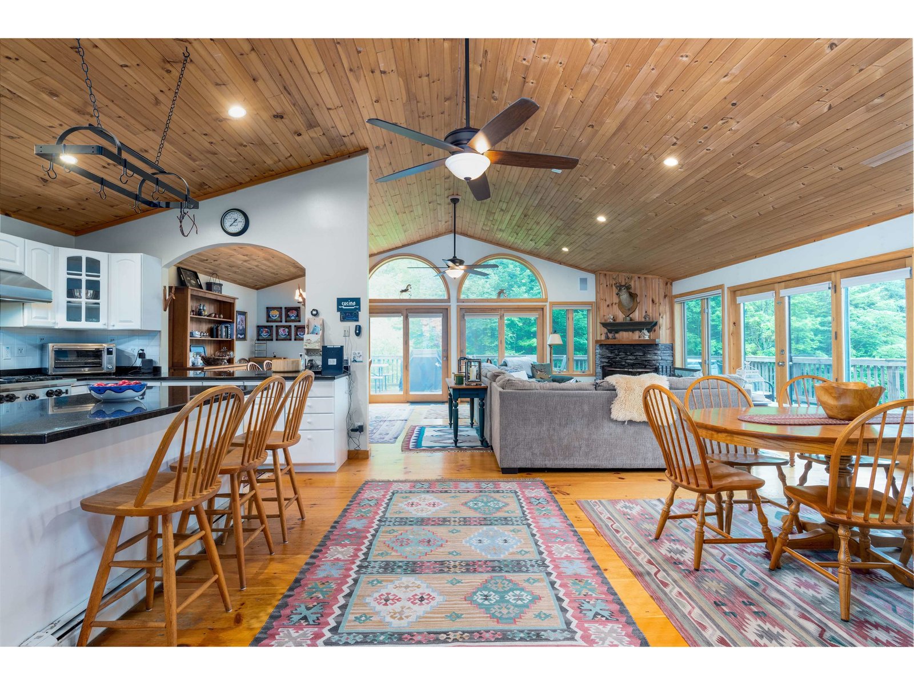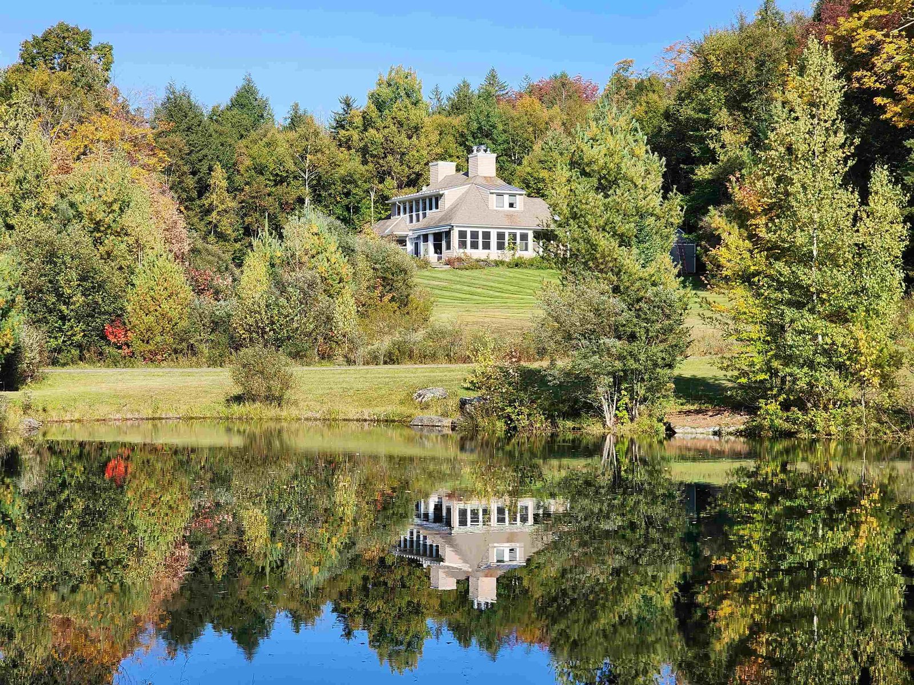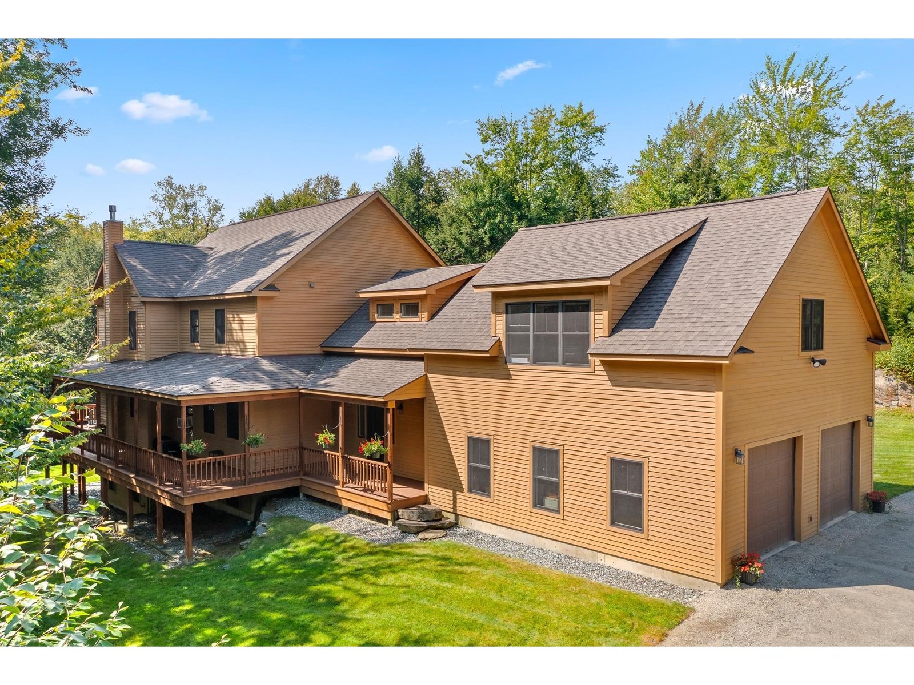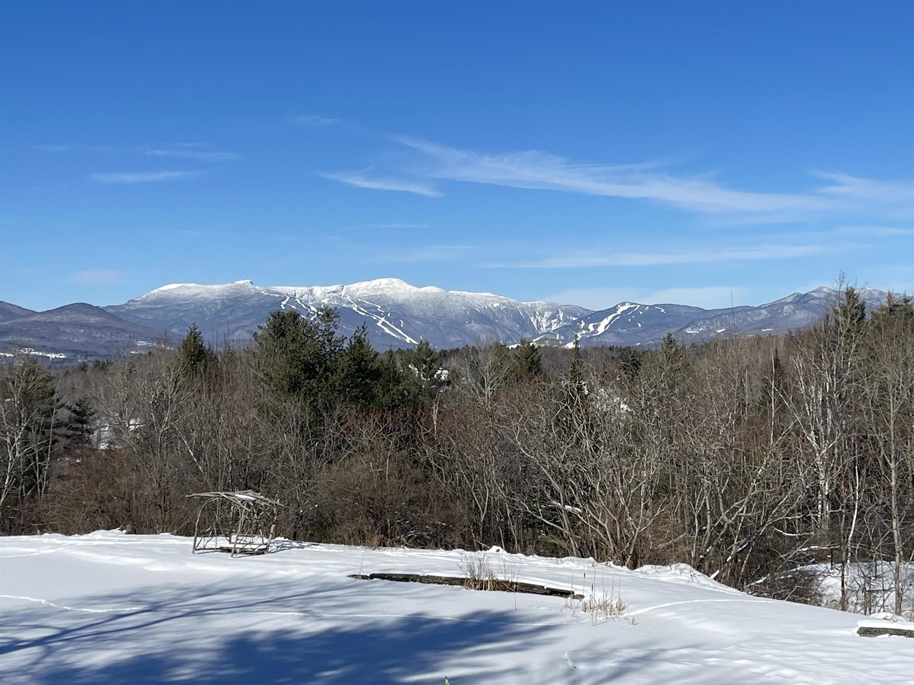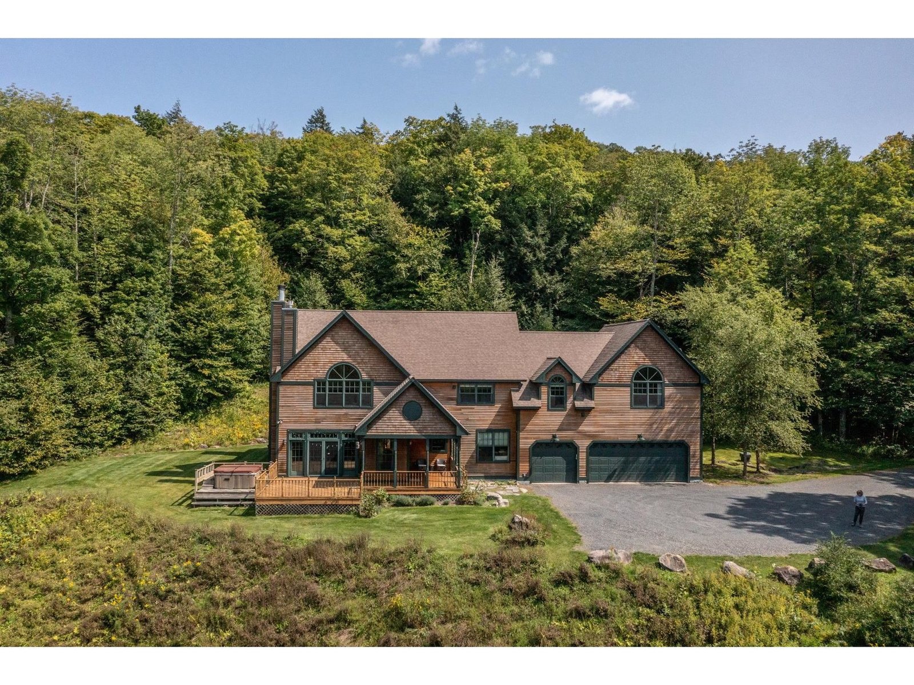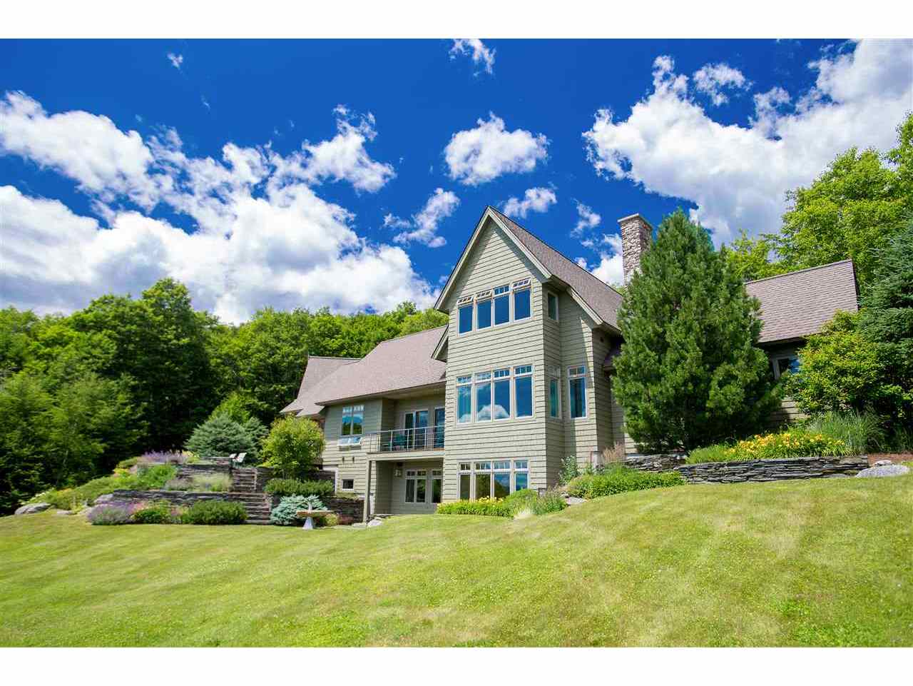Sold Status
$1,395,000 Sold Price
House Type
3 Beds
4 Baths
5,441 Sqft
Sold By Pall Spera Company Realtors-Stowe
Similar Properties for Sale
Request a Showing or More Info

Call: 802-863-1500
Mortgage Provider
Mortgage Calculator
$
$ Taxes
$ Principal & Interest
$
This calculation is based on a rough estimate. Every person's situation is different. Be sure to consult with a mortgage advisor on your specific needs.
Lamoille County
"Long View"...Exceptional and immaculate contemporary residence with massive Stowe valley views. Architect designed, quality materials and construction with highest grade finishes throughout. Mature professional landscaping accented by stone walls and private patio areas. †
Property Location
Property Details
| Sold Price $1,395,000 | Sold Date Jun 24th, 2019 | |
|---|---|---|
| List Price $1,750,000 | Total Rooms 11 | List Date Jul 23rd, 2018 |
| MLS# 4708368 | Lot Size 4.660 Acres | Taxes $26,151 |
| Type House | Stories 3 | Road Frontage |
| Bedrooms 3 | Style Adirondack, Contemporary | Water Frontage |
| Full Bathrooms 2 | Finished 5,441 Sqft | Construction No, Existing |
| 3/4 Bathrooms 1 | Above Grade 3,546 Sqft | Seasonal No |
| Half Bathrooms 1 | Below Grade 1,895 Sqft | Year Built 2000 |
| 1/4 Bathrooms 0 | Garage Size 2 Car | County Lamoille |
| Interior FeaturesCathedral Ceiling, Cedar Closet, Dining Area, Fireplace - Gas, Fireplace - Wood, Fireplaces - 2, Kitchen Island, Primary BR w/ BA, Natural Light, Natural Woodwork, Security, Storage - Indoor, Surround Sound Wiring, Walk-in Pantry |
|---|
| Equipment & AppliancesWasher, Cook Top-Gas, Disposal, Refrigerator, Dryer, Exhaust Hood, Freezer, Other, Stove - Gas, Wine Cooler, CO Detector, Smoke Detector, Security System, Steam |
| Living Room 24x27, 1st Floor | Dining Room 16x23, 1st Floor | Kitchen 15x23, 1st Floor |
|---|---|---|
| Foyer 10x14, 1st Floor | Primary Bedroom 14x32, 2nd Floor | Other 9x13, 2nd Floor |
| Other 8x9, 2nd Floor | Bedroom 12x15, 1st Floor | Bedroom 12x21, Basement |
| Family Room 14x20, Basement | Mudroom 8x20, 1st Floor | Office/Study 13x27, 2nd Floor |
| Laundry Room 13x13, Basement | Wine Cellar 10x12, Basement | Utility Room 14x20, Basement |
| ConstructionWood Frame |
|---|
| BasementWalkout, Climate Controlled, Storage Space, Finished, Walkout |
| Exterior FeaturesBalcony, Patio, Porch - Covered, Window Screens, Windows - Double Pane |
| Exterior Shingle, Wood Siding | Disability Features |
|---|---|
| Foundation Poured Concrete | House Color |
| Floors Hardwood, Carpet | Building Certifications |
| Roof Shingle-Architectural | HERS Index |
| DirectionsFrom Stowe Village head north on VT 108 for approximately 3 miles. Turn right onto Edson Hill Road. Turn left onto Sanborn Road which turns into Robinson Springs Rd. Continue on Robinson Springs Rd. Turn left onto Uppers Springs Road. Destination will be on the left. |
|---|
| Lot Description, Subdivision, View, Secluded, Walking Trails, Trail/Near Trail, Mountain View, Country Setting, Landscaped, Walking Trails, Mountain, Near Paths, Near Skiing, Neighborhood |
| Garage & Parking Attached, Direct Entry |
| Road Frontage | Water Access |
|---|---|
| Suitable Use | Water Type |
| Driveway Crushed/Stone | Water Body |
| Flood Zone No | Zoning R1 |
| School District Stowe School District | Middle Stowe Middle/High School |
|---|---|
| Elementary Stowe Elementary School | High Stowe Middle/High School |
| Heat Fuel Gas-LP/Bottle | Excluded |
|---|---|
| Heating/Cool None, Smoke Detectr-Hard Wired, Steam, Multi Zone, Hot Water, Baseboard | Negotiable |
| Sewer 1000 Gallon, Leach Field, Leach Field - Off-Site | Parcel Access ROW |
| Water Private | ROW for Other Parcel |
| Water Heater Owned, Owned | Financing |
| Cable Co | Documents Town Permit, Survey, Septic Design, Town Approvals, Town Permit |
| Electric Generator, 200 Amp | Tax ID 621-195-11103 |

† The remarks published on this webpage originate from Listed By Pall Spera of Pall Spera Company Realtors-Stowe via the NNEREN IDX Program and do not represent the views and opinions of Coldwell Banker Hickok & Boardman. Coldwell Banker Hickok & Boardman Realty cannot be held responsible for possible violations of copyright resulting from the posting of any data from the NNEREN IDX Program.

 Back to Search Results
Back to Search Results