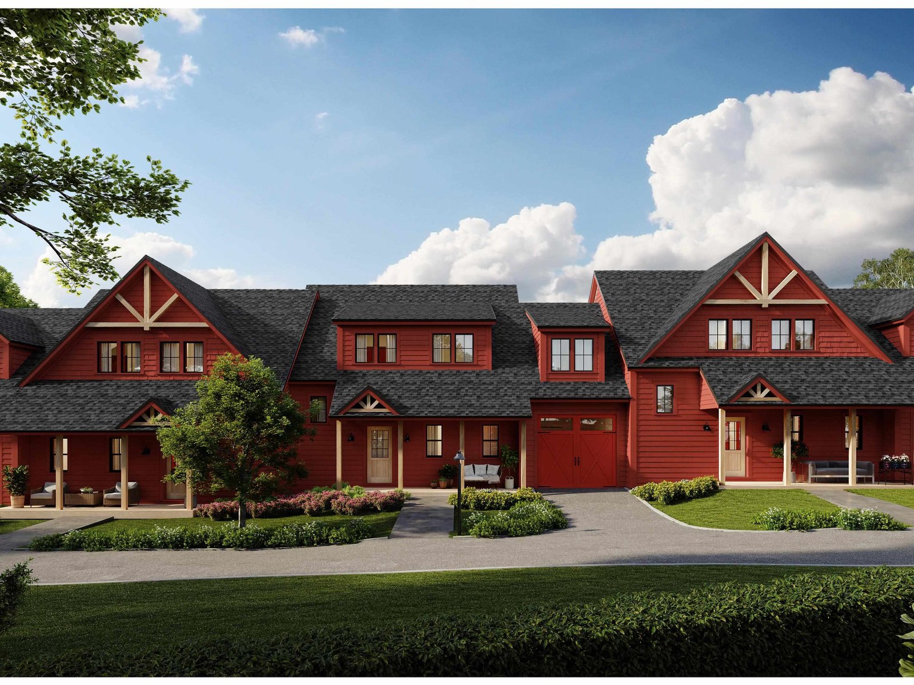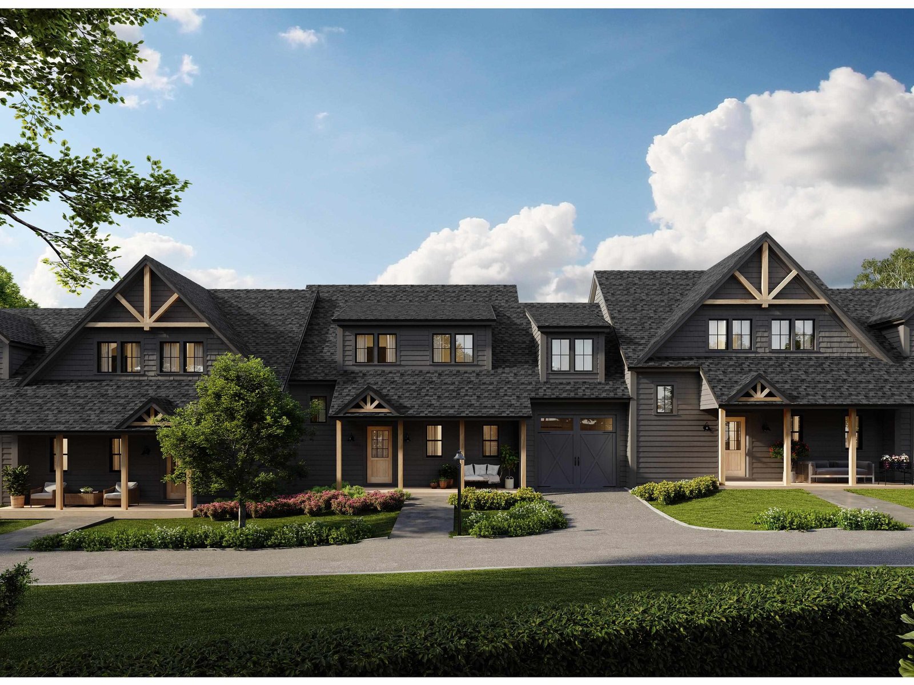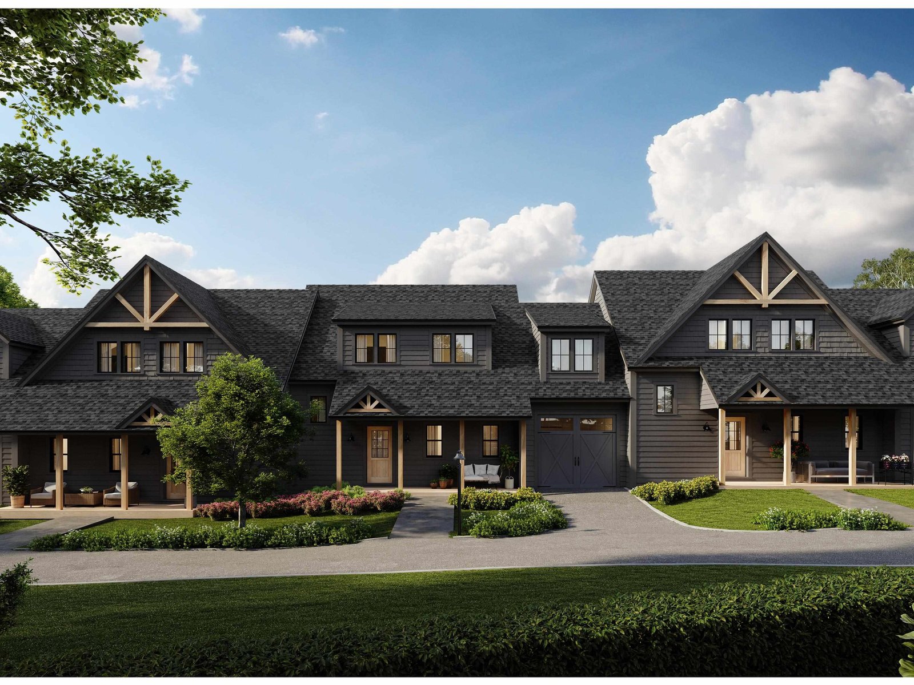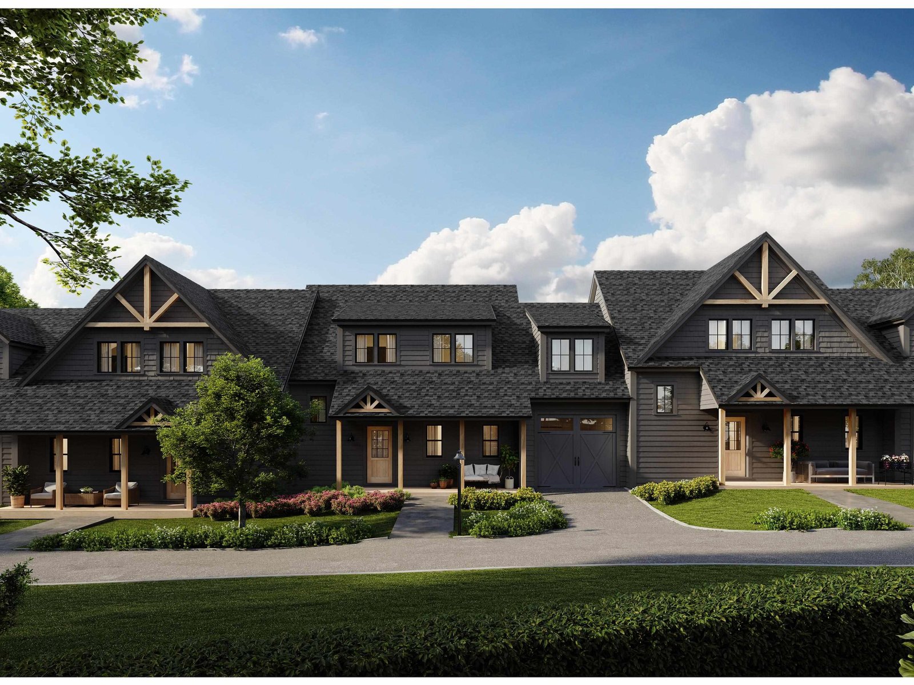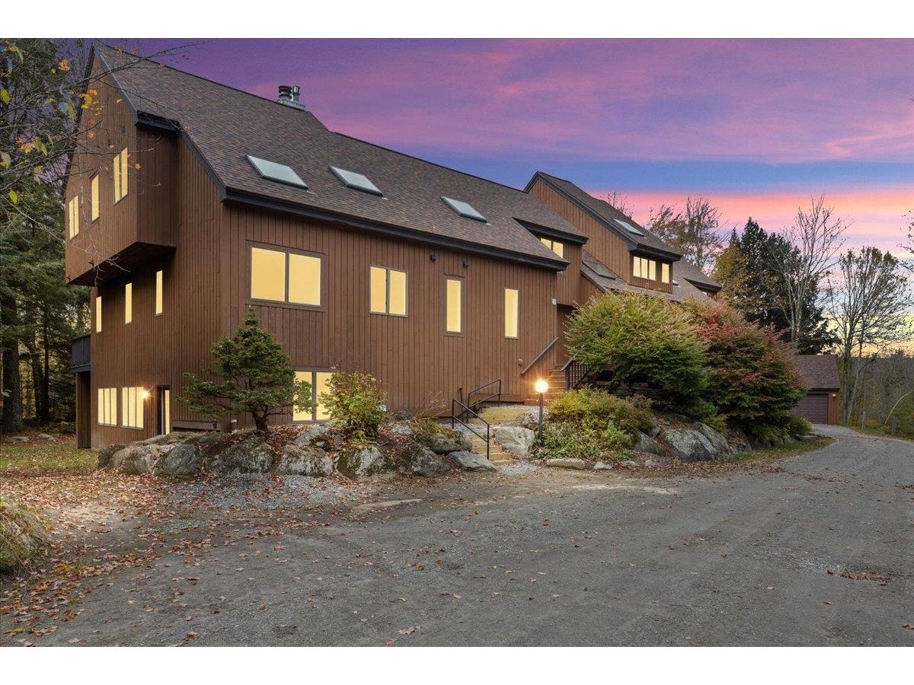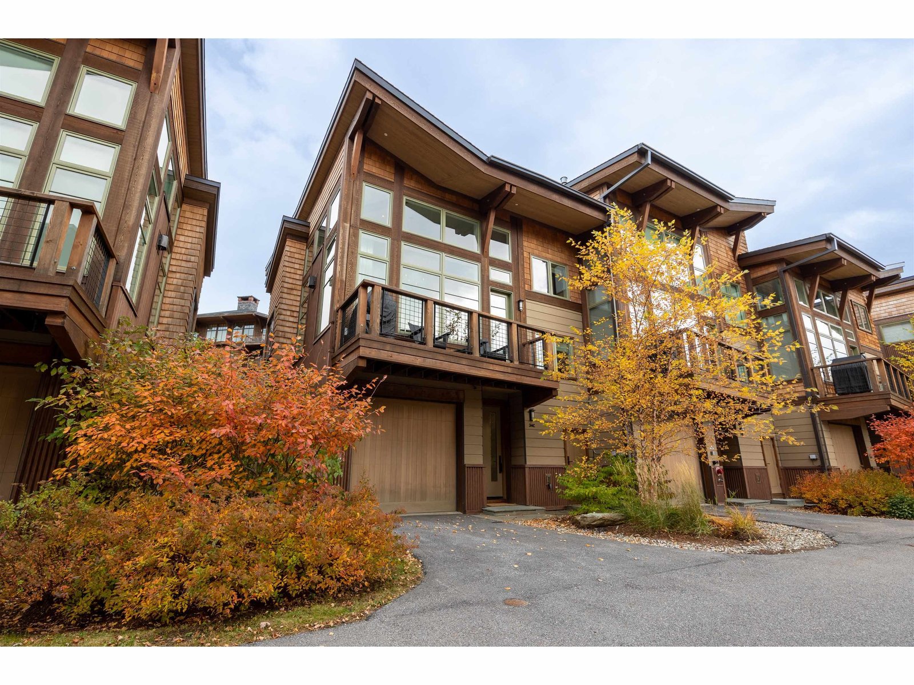Sold Status
$2,475,000 Sold Price
Condo Type
4 Beds
4 Baths
2,578 Sqft
Sold By Spruce Peak Realty LLC
Similar Properties for Sale
Request a Showing or More Info

Call: 802-863-1500
Mortgage Provider
Mortgage Calculator
$
$ Taxes
$ Principal & Interest
$
This calculation is based on a rough estimate. Every person's situation is different. Be sure to consult with a mortgage advisor on your specific needs.
Lamoille County
Incredible opportunity to own in the (SOLD OUT) Village Townhome neighborhood! Spectacular four-bedroom, three and one half bath townhome. This Village Townhome is located one block from the Mountain Course at Spruce Peak. It is steps away from the Alpine Club, Adventure Center, lifts and spa. Featuring huge windows, beautiful warm finishes, very private. Extra parking space and outstanding views of Mt Mansfield. Great golf course views from your private Master Bedroom deck! Move-in condition. This is a must see! †
Property Location
Property Details
| Sold Price $2,475,000 | Sold Date Feb 28th, 2023 | |
|---|---|---|
| List Price $2,500,000 | Total Rooms 9 | List Date Oct 12th, 2022 |
| MLS# 4933344 | Lot Size Acres | Taxes $38,565 |
| Type Condo | Stories 3 | Road Frontage 50 |
| Bedrooms 4 | Style Adirondack, Tri-Level, Townhouse, Cabin | Water Frontage |
| Full Bathrooms 3 | Finished 2,578 Sqft | Construction No, Existing |
| 3/4 Bathrooms 0 | Above Grade 2,578 Sqft | Seasonal No |
| Half Bathrooms 1 | Below Grade 0 Sqft | Year Built 2018 |
| 1/4 Bathrooms 0 | Garage Size 1 Car | County Lamoille |
| Interior FeaturesBlinds, Dining Area, Draperies, Fireplace - Gas, Fireplaces - 1, Kitchen Island, Kitchen/Dining, Kitchen/Living, Primary BR w/ BA, Natural Light, Natural Woodwork, Storage - Indoor, Vaulted Ceiling, Laundry - 1st Floor |
|---|
| Equipment & AppliancesCook Top-Gas, Disposal, Wall Oven, Freezer, Microwave, Range-Gas, Microwave, Oven - Wall, Range - Gas, Refrigerator-Energy Star, Washer - Energy Star, Stove - Gas, CO Detector, CO Detector, Smoke Detectr-HrdWrdw/Bat, Sprinkler System, Gas Heater, Multi Zone |
| Association Village Townhomes | Amenities Building Maintenance, Club House, Exercise Facility, Management Plan, Master Insurance, Recreation Facility | Yearly Dues $16,931 |
|---|
| ConstructionSteel Frame, Masonry |
|---|
| Basement |
| Exterior FeaturesBalcony, Deck, Doors - Energy Star, Patio, Playground, Storage, Windows - Energy Star |
| Exterior Shingle, Shake, Clapboard | Disability Features |
|---|---|
| Foundation Concrete, Poured Concrete | House Color Brown |
| Floors Carpet, Ceramic Tile, Wood | Building Certifications |
| Roof Shingle-Architectural | HERS Index |
| DirectionsI-89 to Exit 10. Rt 100 N. to Rt 108 (Mountain Rd) 7 miles. Right at Spruce Peak at Stowe sign on to Big Spruce Rd. Left on Red Sled Drive, then left on Sterling Lane. Second building on right. |
|---|
| Lot Description, Ski Trailside, View, Subdivision, Ski Area, Condo Development, Conserved Land, Walking Trails, Trail/Near Trail, PRD/PUD, Wooded, Mountain View, View, Walking Trails, Wooded, Privately Maintained, Abuts Conservation, Abuts Golf Course, Adjoins St/Natl Forest, Mountain, Rural Setting, Valley, Village, Near Bus/Shuttle, Near Skiing, Rural, Valley, Village, Near Public Transportatn |
| Garage & Parking Attached, Direct Entry, Heated, 2 Parking Spaces, Driveway, Parking Spaces 2, Covered |
| Road Frontage 50 | Water Access |
|---|---|
| Suitable Use | Water Type |
| Driveway Paved | Water Body |
| Flood Zone No | Zoning PUD |
| School District Stowe School District | Middle Stowe Middle/High School |
|---|---|
| Elementary Stowe Elementary School | High Stowe Middle/High School |
| Heat Fuel Gas-LP/Bottle | Excluded |
|---|---|
| Heating/Cool Central Air, Multi Zone, Heat Pump, Baseboard | Negotiable |
| Sewer Public | Parcel Access ROW |
| Water Public | ROW for Other Parcel |
| Water Heater Gas-Lp/Bottle | Financing |
| Cable Co Stowe | Documents Public Offering, Property Disclosure |
| Electric Circuit Breaker(s), 3 Phase | Tax ID 62119514217 |

† The remarks published on this webpage originate from Listed By Kevin DArcy of Spruce Peak Realty LLC via the NNEREN IDX Program and do not represent the views and opinions of Coldwell Banker Hickok & Boardman. Coldwell Banker Hickok & Boardman Realty cannot be held responsible for possible violations of copyright resulting from the posting of any data from the NNEREN IDX Program.

 Back to Search Results
Back to Search Results