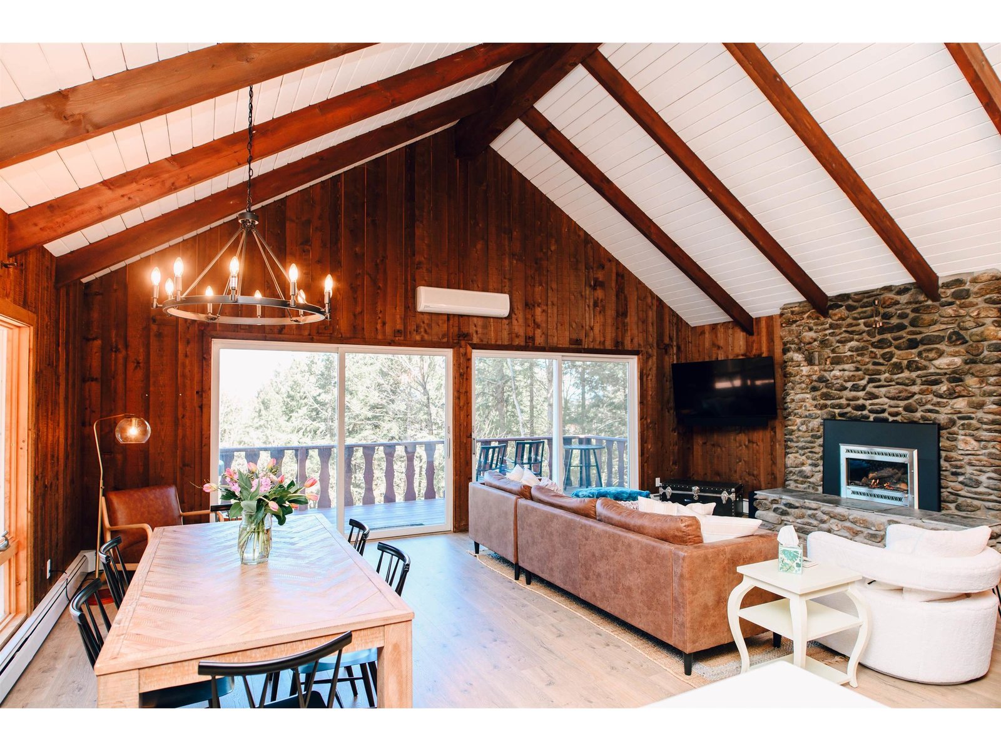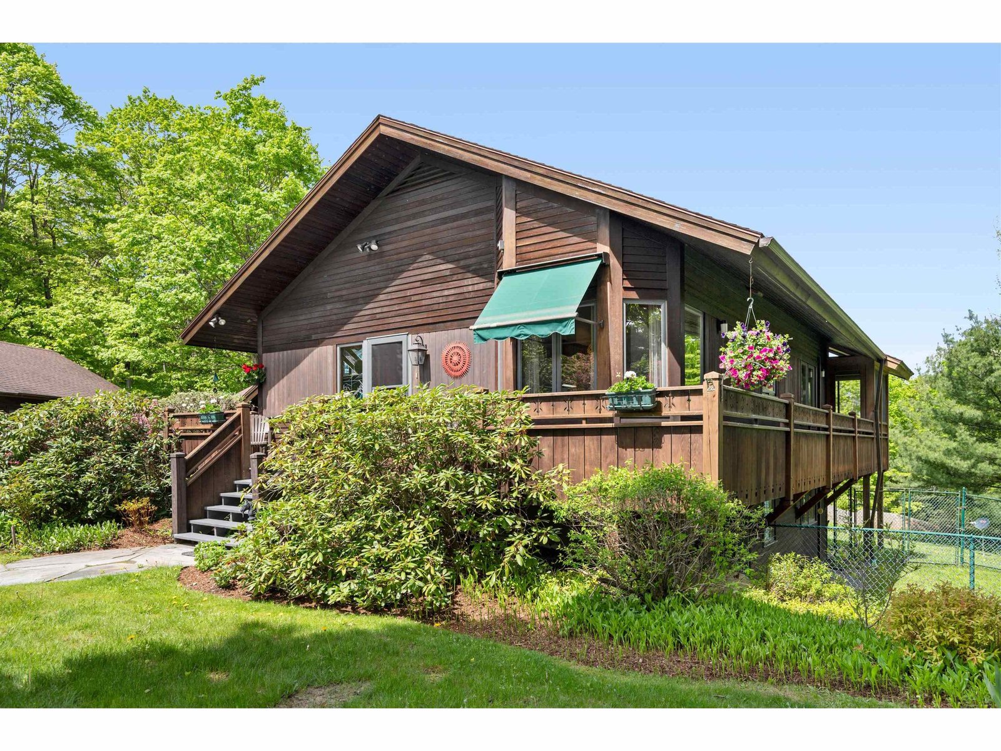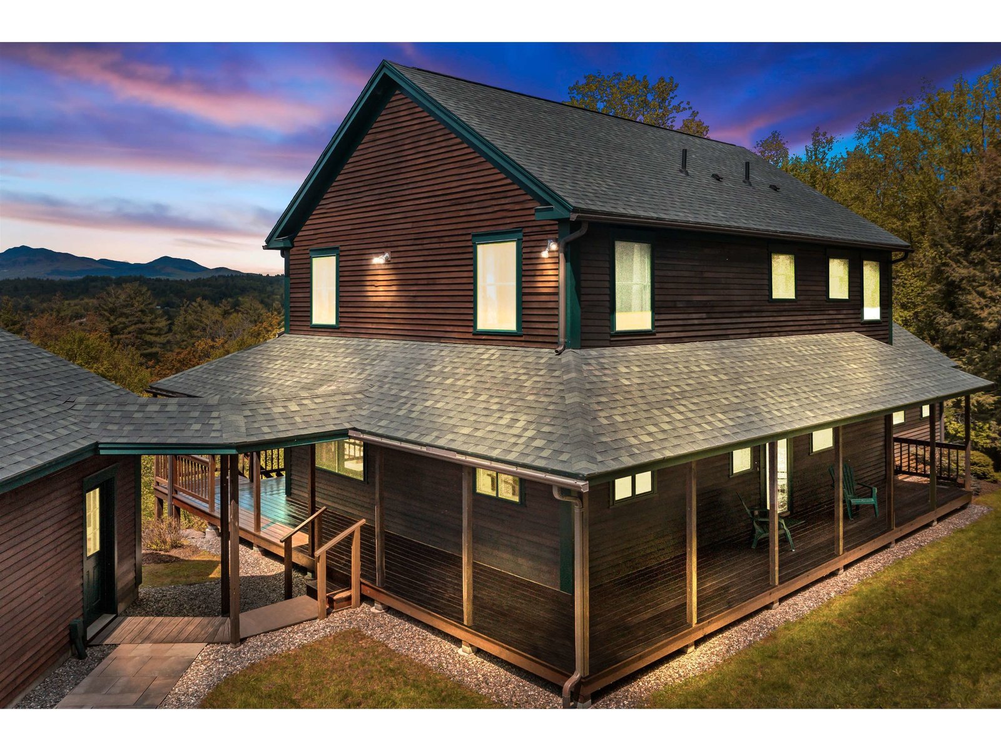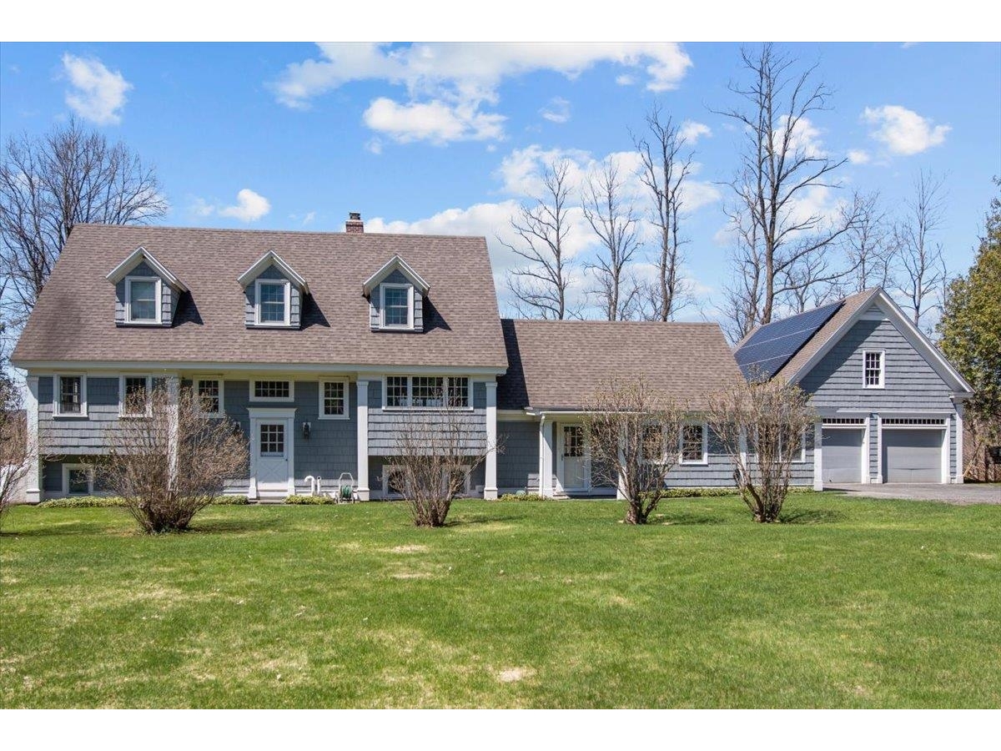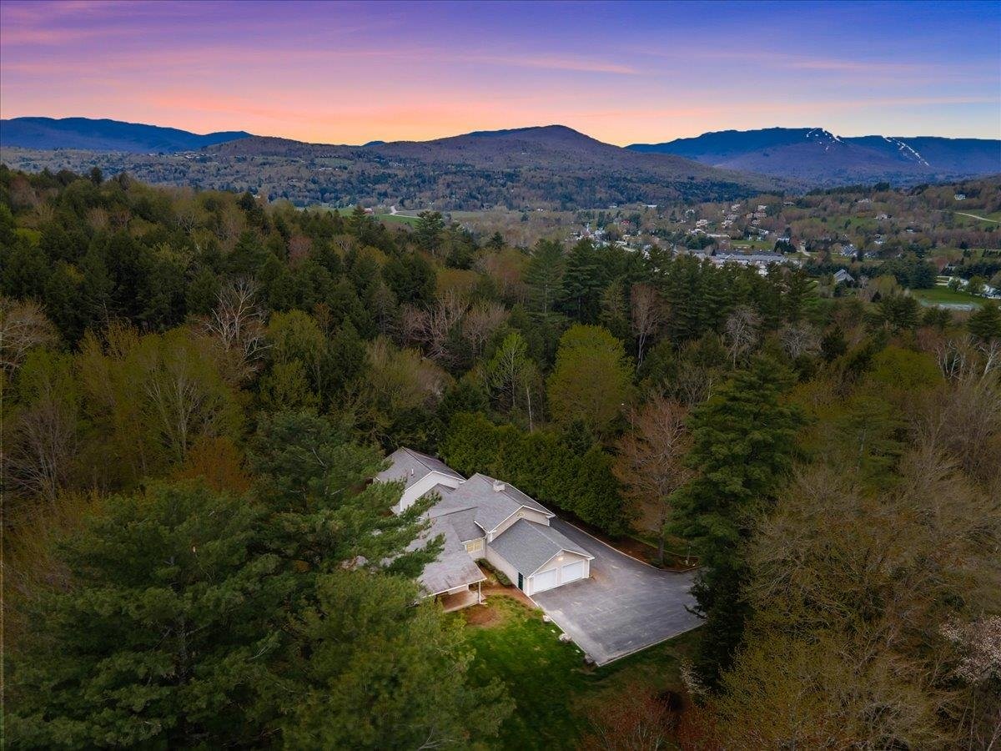Sold Status
$1,225,000 Sold Price
House Type
4 Beds
4 Baths
3,760 Sqft
Sold By Coldwell Banker Carlson Real Estate
Similar Properties for Sale
Request a Showing or More Info

Call: 802-863-1500
Mortgage Provider
Mortgage Calculator
$
$ Taxes
$ Principal & Interest
$
This calculation is based on a rough estimate. Every person's situation is different. Be sure to consult with a mortgage advisor on your specific needs.
Lamoille County
Rarely does a home become available that checks the boxes for most every kind of buyer. Imagine walking into your home and looking straight out onto a massive pond with Mt. Mansfield as a backdrop. Enjoy the easy access to Stowe village and Route 100 South, yet have privacy on 11 acres of beautiful land. But that is not all, this contemporary Vermont farmhouse has lovely hand hewn beams, antique hardwood floors, and a state of the art of kitchen. The large kitchen is part of a dining and sitting area allowing you to create dinners while enjoying the conversation. There are two fireplaces one gas fireplace in the kitchen area and the other, wood burning, in the living room. The first level master suite is a cozy retreat. The other 2-3 bedrooms on the lower walkout level have the same fabulous views. This home is a delight to live in, has the right amount of privacy, a perfect swimming pond with a waterfall to cool off on hot summer days, and spectacular sunsets over Mt. Mansfield. †
Property Location
Property Details
| Sold Price $1,225,000 | Sold Date Jul 14th, 2017 | |
|---|---|---|
| List Price $1,175,000 | Total Rooms 10 | List Date May 24th, 2016 |
| MLS# 4492853 | Lot Size 11.800 Acres | Taxes $13,522 |
| Type House | Stories 2 | Road Frontage |
| Bedrooms 4 | Style Farmhouse | Water Frontage |
| Full Bathrooms 3 | Finished 3,760 Sqft | Construction , Existing |
| 3/4 Bathrooms 0 | Above Grade 2,149 Sqft | Seasonal No |
| Half Bathrooms 1 | Below Grade 1,611 Sqft | Year Built 2011 |
| 1/4 Bathrooms 0 | Garage Size 2 Car | County Lamoille |
| Interior FeaturesFireplace - Gas, Fireplace - Wood, Fireplaces - 2, Kitchen Island, Walk-in Pantry |
|---|
| Equipment & AppliancesRange-Gas, Washer, Microwave, Dishwasher, Refrigerator, Dryer |
| Kitchen 19 x14, 1st Floor | Dining Room 14 x 13, 1st Floor | Living Room 18 x19, 1st Floor |
|---|---|---|
| Family Room 18 x18, 1st Floor | Office/Study 14 x 11, 1st Floor | Primary Bedroom 15 x14, 1st Floor |
| Bedroom 25 x12, Basement | Bedroom 18 x12, Basement | Bedroom 14 x12, Basement |
| Bath - Full 1st Floor | Bath - Full 1st Floor | Bath - Full 1st Floor |
| Bath - Full 1st Floor | Bath - Full 1st Floor | Bath - Full 1st Floor |
| Bath - Full 1st Floor |
| ConstructionWood Frame |
|---|
| BasementWalkout, Full, Finished |
| Exterior Features |
| Exterior Wood | Disability Features |
|---|---|
| Foundation Concrete | House Color |
| Floors Tile, Hardwood | Building Certifications |
| Roof Shingle-Asphalt | HERS Index |
| DirectionsFrom Stowe village, take School St. to Stowe Hollow Road. Go about 1+ mi. and take a right onto Stowe Hollow Road. Go about .5 mi. and take a left onto Stowe Hollow Road, across from the covered bridge. Go about .2 mi. and take Forestdale Farm Rd. on the left. Go to #353. |
|---|
| Lot Description, View, Trail/Near Trail |
| Garage & Parking Attached, |
| Road Frontage | Water Access |
|---|---|
| Suitable Use | Water Type |
| Driveway Gravel | Water Body |
| Flood Zone Unknown | Zoning RR5 |
| School District Stowe School District | Middle Stowe Middle/High School |
|---|---|
| Elementary Stowe Elementary School | High Stowe Middle/High School |
| Heat Fuel Gas-LP/Bottle | Excluded |
|---|---|
| Heating/Cool None, Radiant | Negotiable |
| Sewer Septic | Parcel Access ROW |
| Water Drilled Well | ROW for Other Parcel |
| Water Heater Off Boiler, Gas-Lp/Bottle | Financing |
| Cable Co | Documents Town Permit, Deed |
| Electric Circuit Breaker(s) | Tax ID 621-195-12450 |

† The remarks published on this webpage originate from Listed By Smith Macdonald Group of Coldwell Banker Carlson Real Estate via the NNEREN IDX Program and do not represent the views and opinions of Coldwell Banker Hickok & Boardman. Coldwell Banker Hickok & Boardman Realty cannot be held responsible for possible violations of copyright resulting from the posting of any data from the NNEREN IDX Program.

 Back to Search Results
Back to Search Results