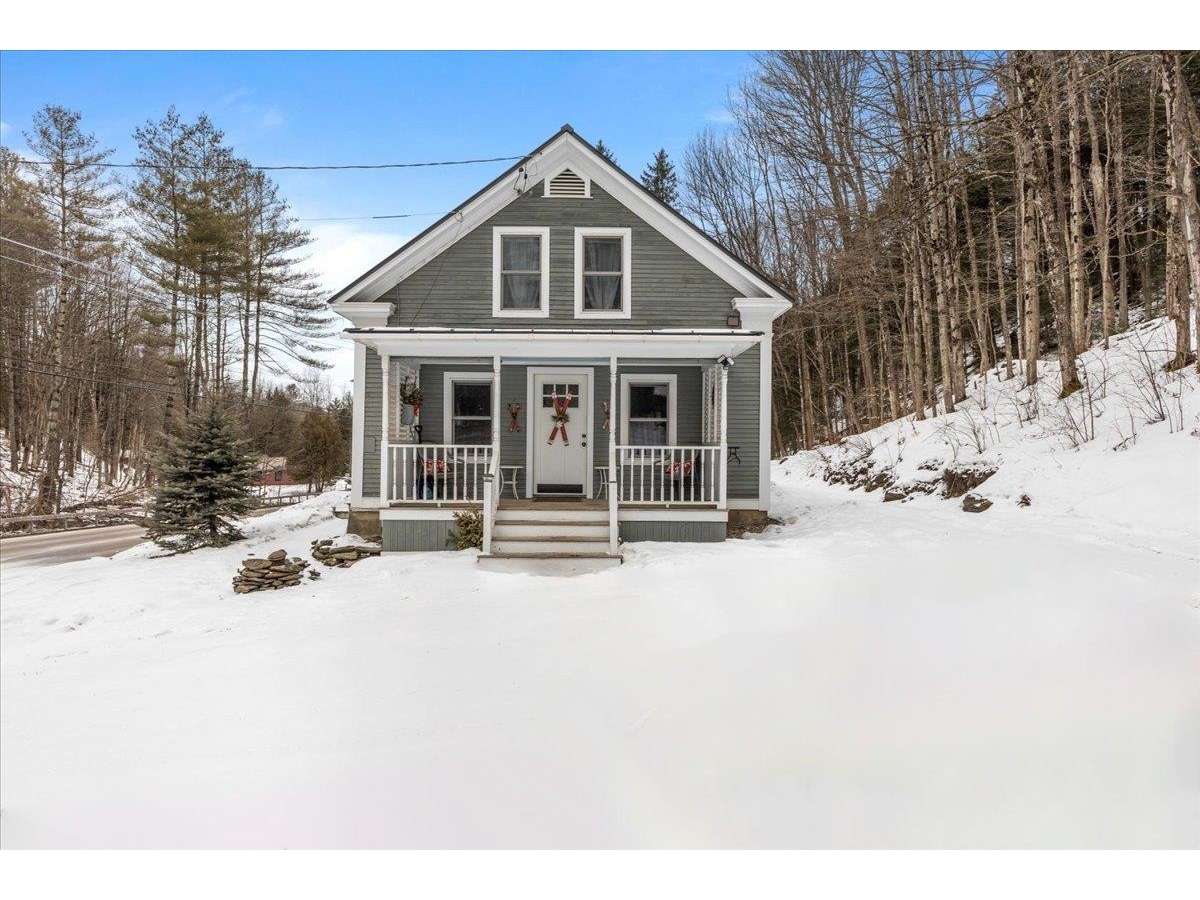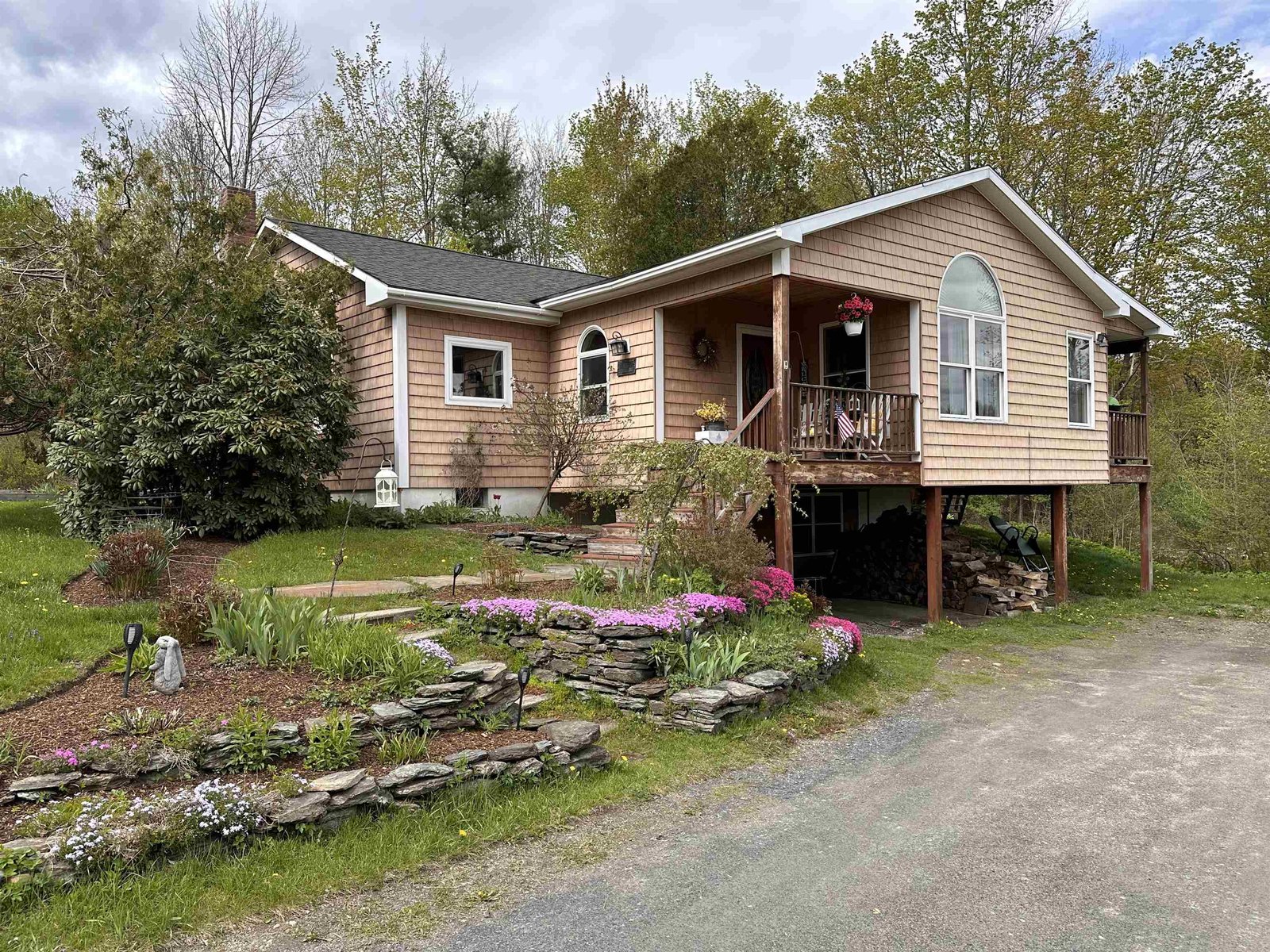Sold Status
$478,674 Sold Price
House Type
4 Beds
3 Baths
2,360 Sqft
Sold By Coldwell Banker Carlson Real Estate
Similar Properties for Sale
Request a Showing or More Info

Call: 802-863-1500
Mortgage Provider
Mortgage Calculator
$
$ Taxes
$ Principal & Interest
$
This calculation is based on a rough estimate. Every person's situation is different. Be sure to consult with a mortgage advisor on your specific needs.
Lamoille County
Private country drive leads to good living. Decisions, decisions...stargazing in the 6 person hot tub, relaxing on the screened in porch or enjoying a bbq on the front deck. Bright, open living room with a Fieldstone Rumford fireplace and Birdseye maple floors. Spacious living area with an open floor plan, Hubbardton Forge lighting, stainless appliances and many windows that bring in great light all year. New staircase with one of a kind Iron Art railing, large limestone shower with waterfall shower head, Restoration Hardware fixtures, Two car barn garage with a large space above to finish as you desire. Large, level lawn perfect for soaking in the wonderful environment. Wood stove in the basement for efficiency. Additional 4.04 acre lot with 5 bedroom state septic permit, town approved & system in place may become available. 3.78 acres being offered subject to subdivision which is currently in process. Realtor owner. †
Property Location
Property Details
| Sold Price $478,674 | Sold Date Nov 30th, 2012 | |
|---|---|---|
| List Price $480,000 | Total Rooms 7 | List Date Apr 24th, 2012 |
| MLS# 4150951 | Lot Size 3.780 Acres | Taxes $10,639 |
| Type House | Stories 2 | Road Frontage |
| Bedrooms 4 | Style Walkout Lower Level, Farmhouse | Water Frontage |
| Full Bathrooms 2 | Finished 2,360 Sqft | Construction , Existing |
| 3/4 Bathrooms 1 | Above Grade 2,360 Sqft | Seasonal No |
| Half Bathrooms 0 | Below Grade 0 Sqft | Year Built 1988 |
| 1/4 Bathrooms 0 | Garage Size 2 Car | County Lamoille |
| Interior FeaturesAttic, Fireplace - Wood, Fireplaces - 1, Hot Tub, Kitchen/Dining, Primary BR w/ BA |
|---|
| Equipment & AppliancesRange-Gas, Washer, Freezer, Dishwasher, Refrigerator, Dryer, Attic Fan, CO Detector, Smoke Detector, Satellite Dish, Smoke Detector, Smoke Detectr-HrdWrdw/Bat, Gas Heat Stove, Wood Stove |
| Kitchen 14.11X9.2, 1st Floor | Dining Room 14.11X7, 1st Floor | Living Room 19.5X15, 1st Floor |
|---|---|---|
| Primary Bedroom 15.512.5, 2nd Floor | Bedroom 16X13.10, 2nd Floor | Bedroom 16.2X13.8, 2nd Floor |
| Bedroom 15.2X1010, 1st Floor |
| Construction |
|---|
| BasementInterior, Interior Stairs, Full |
| Exterior FeaturesDeck, Hot Tub, Outbuilding, Porch, Porch - Covered, Porch - Enclosed, Porch - Screened, Shed, Window Screens |
| Exterior Clapboard | Disability Features Bathrm w/tub, 1st Floor 3/4 Bathrm, 1st Floor Bedroom, Bathrm w/step-in Shower |
|---|---|
| Foundation Concrete | House Color Grey |
| Floors Tile, Carpet, Slate/Stone, Hardwood | Building Certifications |
| Roof Standing Seam, Shingle-Architectural | HERS Index |
| DirectionsMain Street to School Street. Right onto Stowe Hollow Road about 1 1/2 miles to Second Gilcrist Road entrance on left. Follow to 3rd drive on right. Green sign at bottom says private drive. Follow drive to last house. |
|---|
| Lot Description, View, Alternative Lots Avail., Subdivision, Ski Area, Trail/Near Trail, Secluded, Mountain View, Country Setting, Snowmobile Trail, Rural Setting |
| Garage & Parking Detached, Storage Above |
| Road Frontage | Water Access |
|---|---|
| Suitable Use | Water Type |
| Driveway ROW, Common/Shared, Gravel | Water Body |
| Flood Zone No | Zoning RR3 |
| School District Lamoille South | Middle Stowe Middle/High School |
|---|---|
| Elementary Stowe Elementary School | High Stowe Middle/High School |
| Heat Fuel Wood, Gas-LP/Bottle, Oil | Excluded |
|---|---|
| Heating/Cool Stove, Baseboard | Negotiable |
| Sewer Septic, Mound, Concrete | Parcel Access ROW Yes |
| Water Purifier/Soft, Drilled Well | ROW for Other Parcel No |
| Water Heater Oil | Financing , Conventional |
| Cable Co | Documents Building Permit, Town Permit, Survey, Deed, Driveway Permit, Septic Design, Town Permit |
| Electric Circuit Breaker(s) | Tax ID 62119510779 |

† The remarks published on this webpage originate from Listed By Nancy duMont of Coldwell Banker Carlson Real Estate via the NNEREN IDX Program and do not represent the views and opinions of Coldwell Banker Hickok & Boardman. Coldwell Banker Hickok & Boardman Realty cannot be held responsible for possible violations of copyright resulting from the posting of any data from the NNEREN IDX Program.

 Back to Search Results
Back to Search Results







