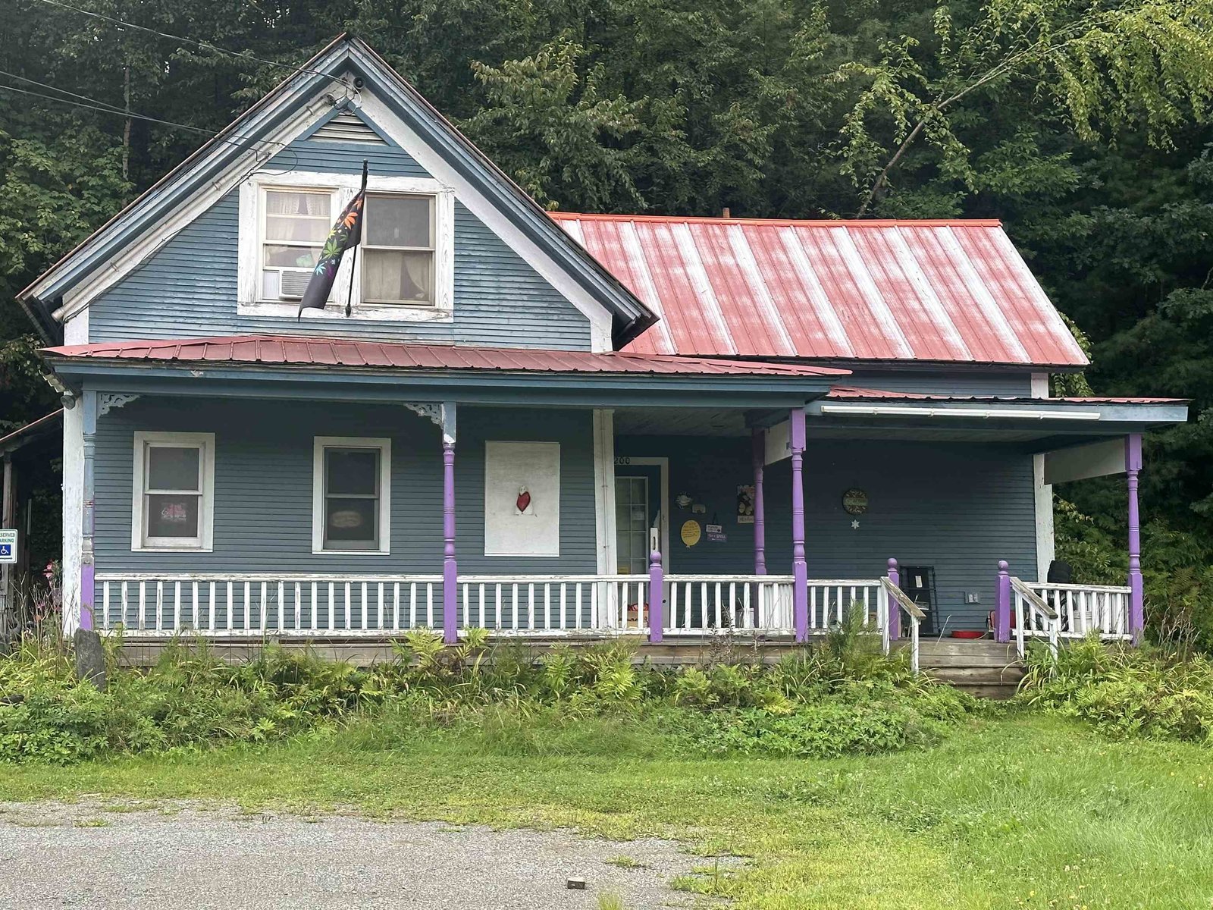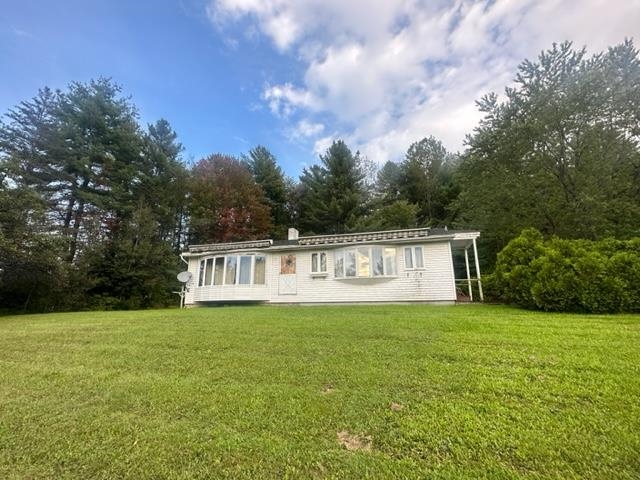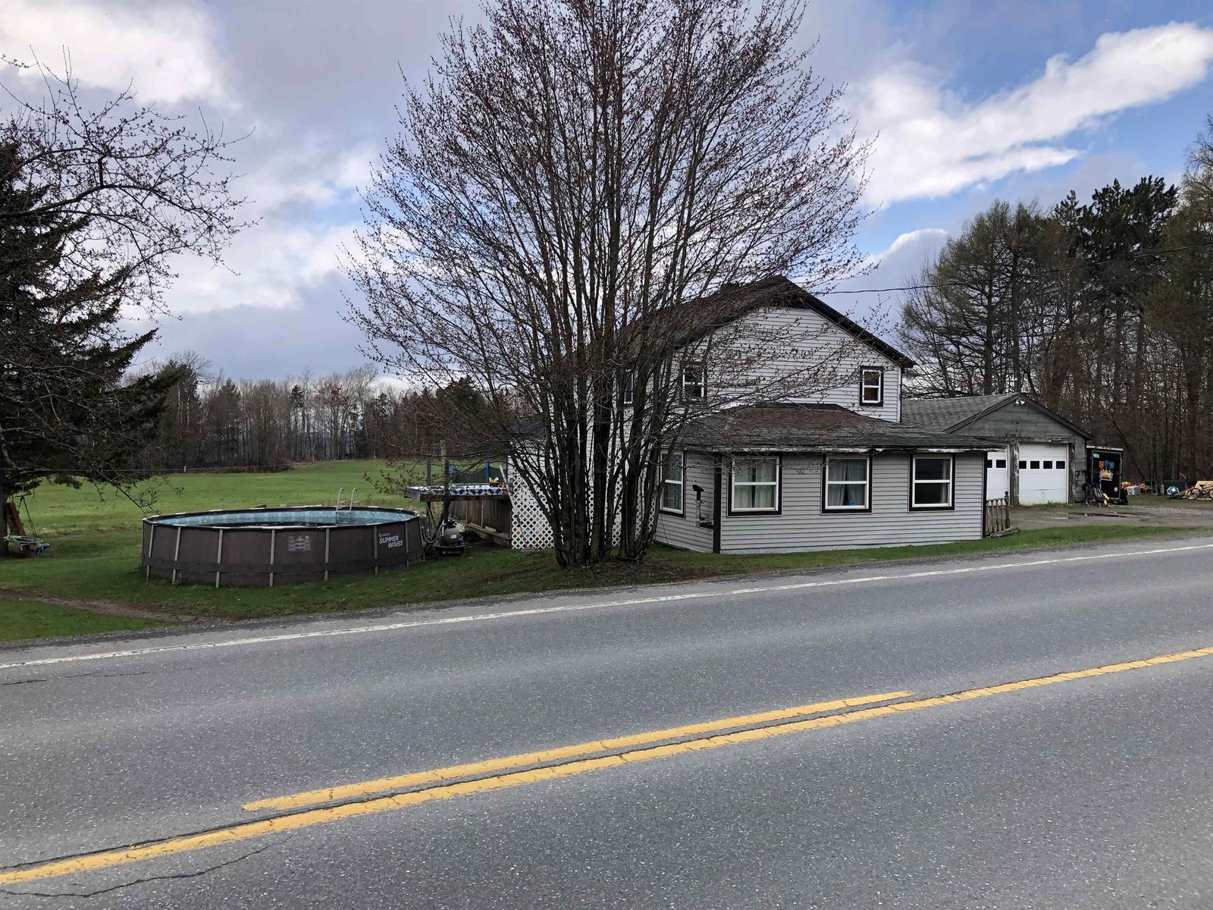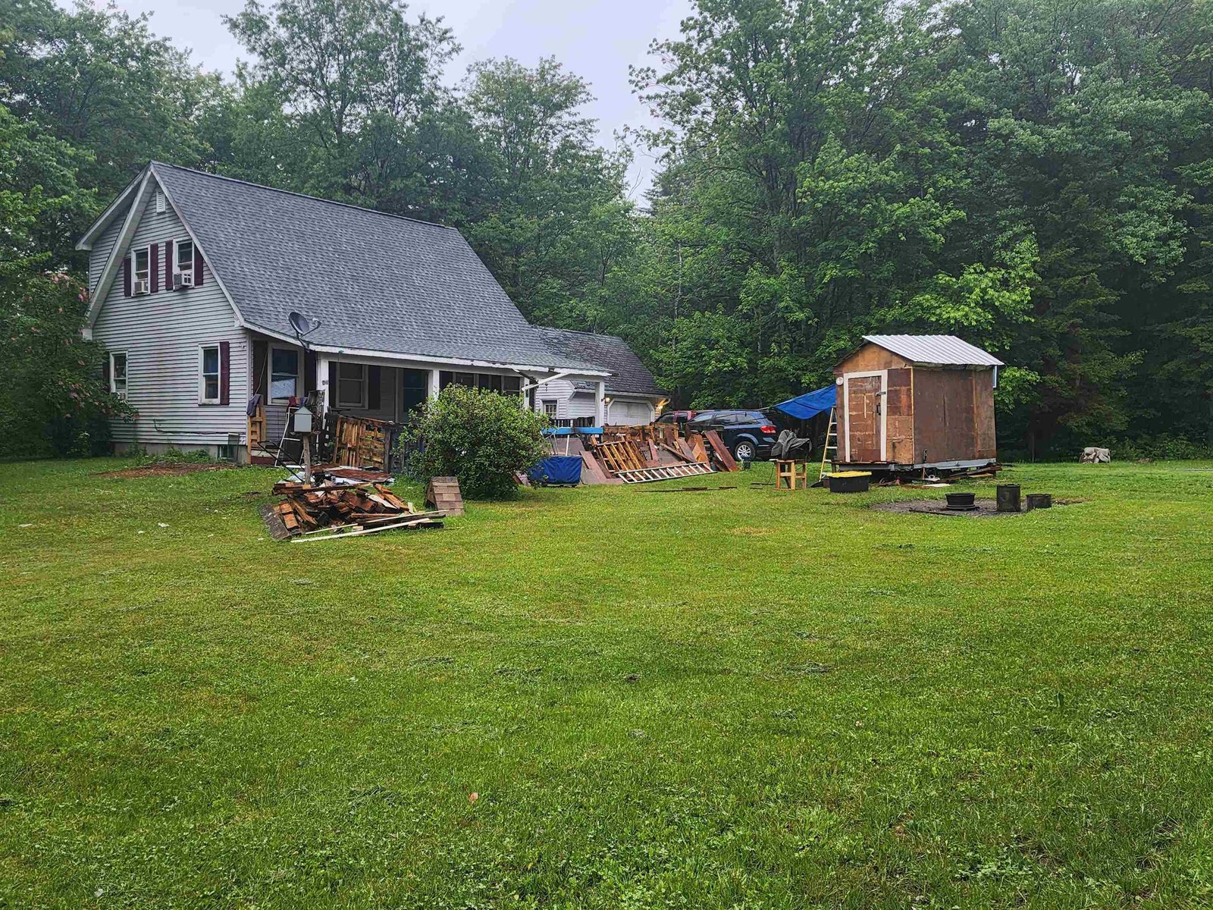Sold Status
$250,000 Sold Price
House Type
2 Beds
2 Baths
1,152 Sqft
Sold By
Similar Properties for Sale
Request a Showing or More Info

Call: 802-863-1500
Mortgage Provider
Mortgage Calculator
$
$ Taxes
$ Principal & Interest
$
This calculation is based on a rough estimate. Every person's situation is different. Be sure to consult with a mortgage advisor on your specific needs.
Lamoille County
Get away from it all! A private setting of over six acres with a natural spring fed pond and the sound of Sterling Brook creates a welcome retreat. Built in 1985, the open, rustic floor plan features a slate floor entry, exposed beams, peg racks, the warmth of a soapstone woodstove and a cooks dream, Southbend 6 burner gas stove. A French door from the living area leads to a large deck overlooking the pond, a perfect spot to draw a deep breath and let your cares blow away! Two good size bedrooms with ceiling fans share a tiled floor full bath on the 2nd level. Owners have updated this property to include a new metal roof and Marvin Integrity windows. A great condo alternative you wont want to miss! †
Property Location
Property Details
| Sold Price $250,000 | Sold Date Apr 5th, 2011 | |
|---|---|---|
| List Price $259,900 | Total Rooms 4 | List Date Nov 23rd, 2010 |
| MLS# 4034992 | Lot Size 6.300 Acres | Taxes $4,820 |
| Type House | Stories 2 | Road Frontage 1831 |
| Bedrooms 2 | Style Other | Water Frontage |
| Full Bathrooms 1 | Finished 1,152 Sqft | Construction Existing |
| 3/4 Bathrooms 0 | Above Grade 1,152 Sqft | Seasonal No |
| Half Bathrooms 1 | Below Grade 0 Sqft | Year Built 1985 |
| 1/4 Bathrooms 0 | Garage Size 0 Car | County Lamoille |
| Interior Features1st Floor Laundry, Cedar Closet, Ceiling Fan, Dining Area, Foyer, Kitchen/Dining, Living/Dining, Primary BR with BA, Natural Woodwork, Wood Stove |
|---|
| Equipment & AppliancesDishwasher, Dryer, Range-Gas, Refrigerator, Washer, Wood Stove |
| Primary Bedroom 17x10 2nd Floor | 2nd Bedroom 20x10 2nd Floor | Living Room 13x12 1st Floor |
|---|---|---|
| Kitchen 18x10 1st Floor | Utility Room Yes | Half Bath 1st Floor |
| Full Bath 2nd Floor |
| ConstructionExisting, Wood Frame |
|---|
| BasementSlab |
| Exterior FeaturesDeck, Other |
| Exterior Vertical,Wood | Disability Features 1st Floor 1/2 Bathrm, 1st Flr Hard Surface Flr., Access. Laundry No Steps, Kitchen w/5 ft Diameter |
|---|---|
| Foundation Concrete | House Color Wood |
| Floors Carpet,Slate/Stone,Softwood,Tile | Building Certifications |
| Roof Metal, Standing Seam | HERS Index |
| Directions(From Weeks Hill Rd., Stowe) Sterling Valley Road. House #3677 on left has granite marker. Just before Bull Moose Run. |
|---|
| Lot DescriptionCountry Setting, Secluded, Trail/Near Trail, Water View, Waterfront, Wooded Setting |
| Garage & Parking Other |
| Road Frontage 1831 | Water Access |
|---|---|
| Suitable UseNot Applicable | Water Type |
| Driveway Dirt | Water Body |
| Flood Zone No | Zoning Residential |
| School District NA | Middle Stowe Middle/High School |
|---|---|
| Elementary | High Stowe High School |
| Heat Fuel Gas-LP/Bottle | Excluded |
|---|---|
| Heating/Cool Baseboard, Hot Water | Negotiable |
| Sewer Septic | Parcel Access ROW No |
| Water Spring | ROW for Other Parcel Yes |
| Water Heater Gas-Lp/Bottle, Tank | Financing All Financing Options |
| Cable Co | Documents Deed, Property Disclosure |
| Electric Circuit Breaker(s) | Tax ID 62119510512 |

† The remarks published on this webpage originate from Listed By of Pall Spera Company Realtors-Stowe via the NNEREN IDX Program and do not represent the views and opinions of Coldwell Banker Hickok & Boardman. Coldwell Banker Hickok & Boardman Realty cannot be held responsible for possible violations of copyright resulting from the posting of any data from the NNEREN IDX Program.

 Back to Search Results
Back to Search Results










