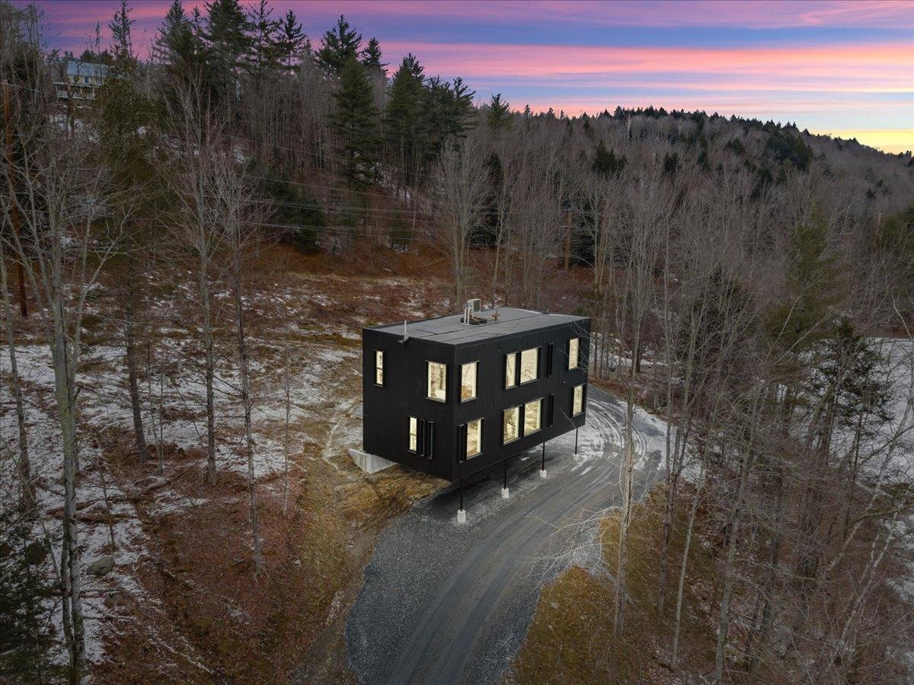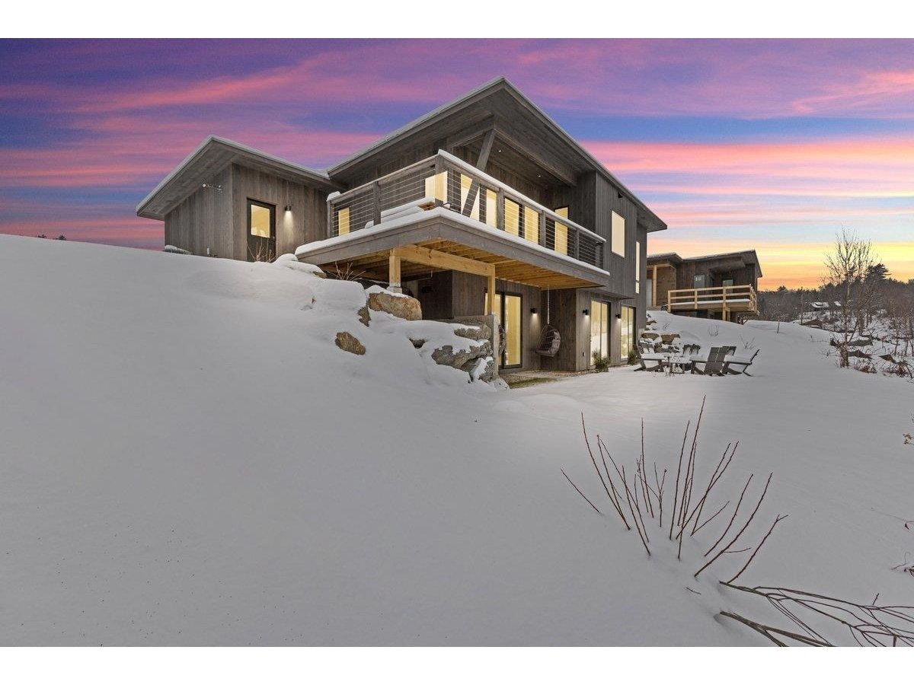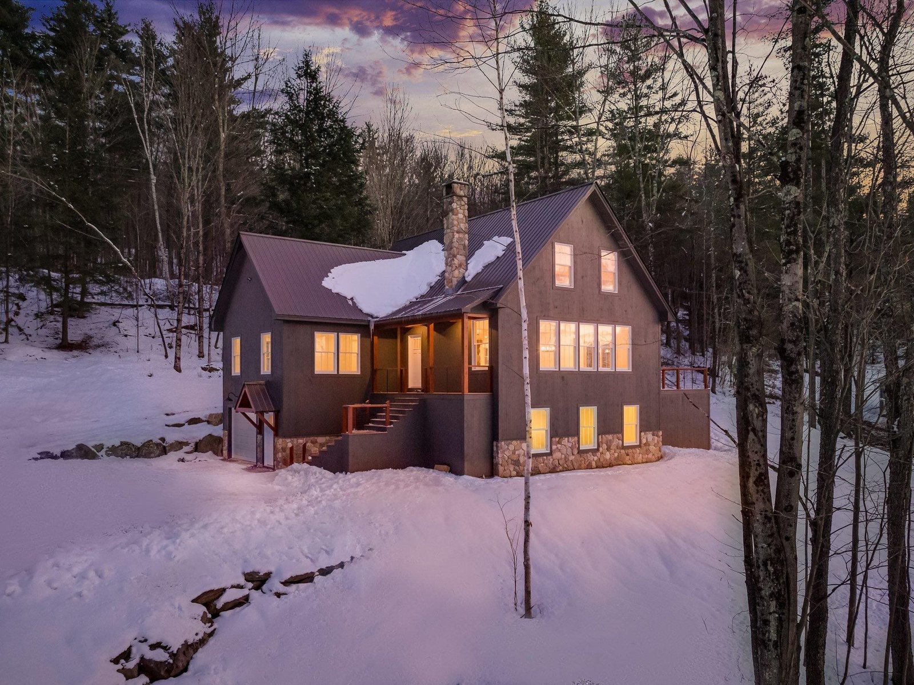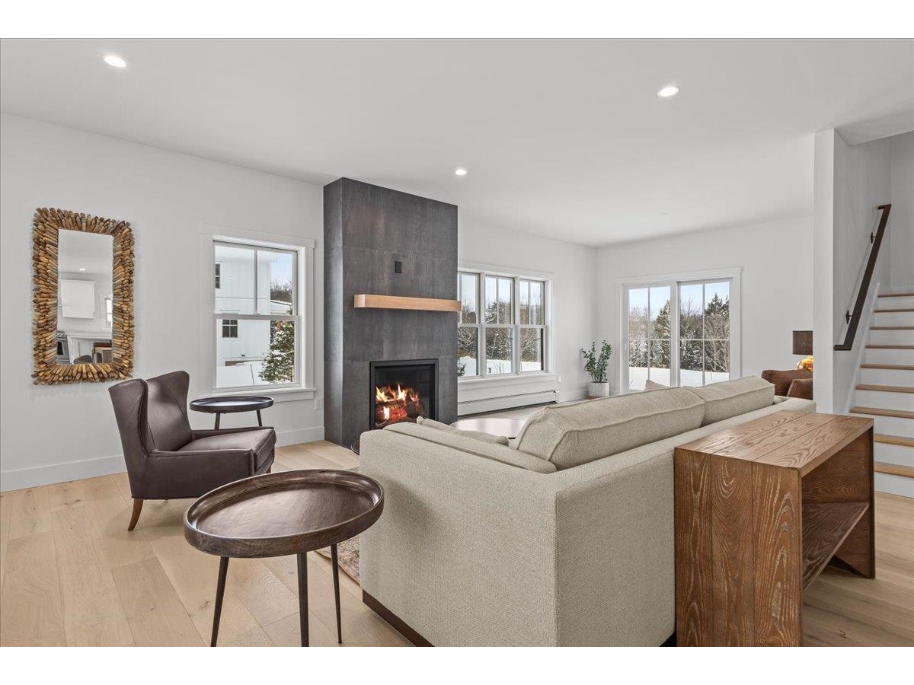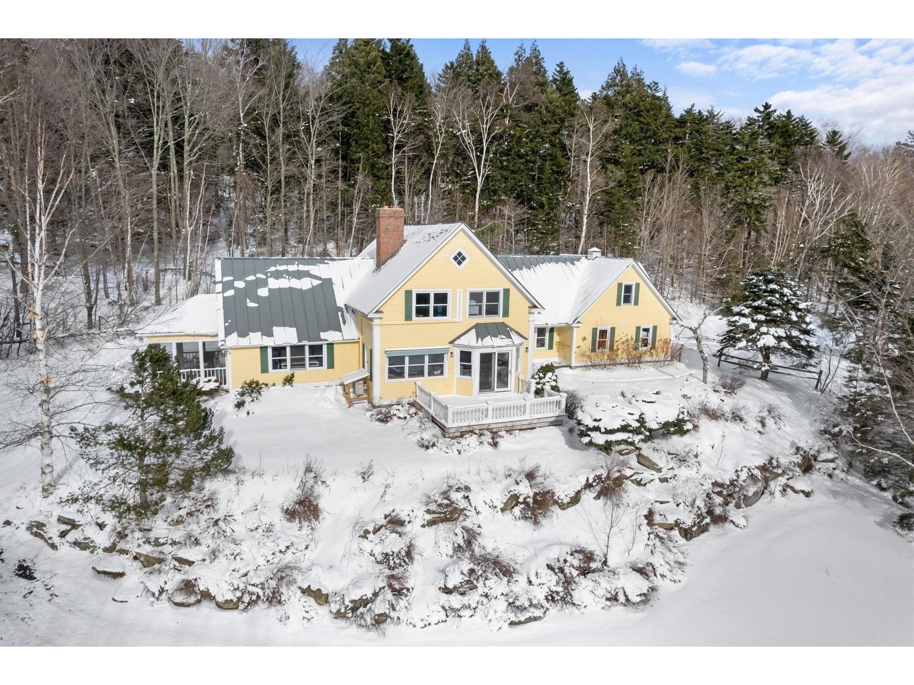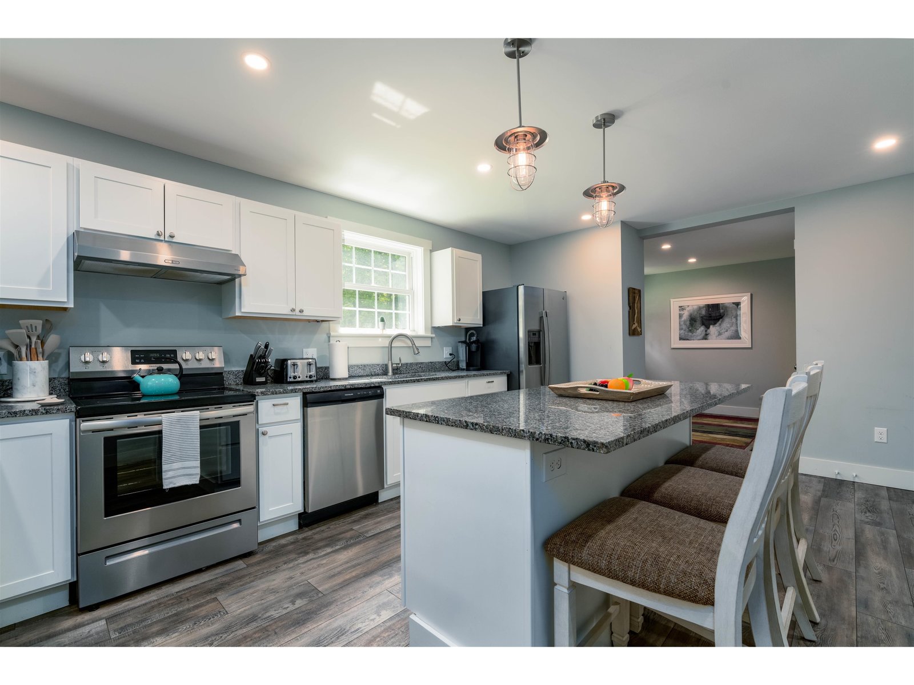Sold Status
$1,215,000 Sold Price
House Type
4 Beds
3 Baths
3,239 Sqft
Sold By Coldwell Banker Carlson Real Estate
Similar Properties for Sale
Request a Showing or More Info

Call: 802-863-1500
Mortgage Provider
Mortgage Calculator
$
$ Taxes
$ Principal & Interest
$
This calculation is based on a rough estimate. Every person's situation is different. Be sure to consult with a mortgage advisor on your specific needs.
Lamoille County
This brand-new home offers both style and versatility, having been completed in 2021. The home boasts high-end finishes throughout, with ample space for everyone. The main house features three well-proportioned bedrooms, including a private primary suite on the second level. Upstairs, you'll also find a spacious laundry room and a private entertainment room. The main level features an open-concept kitchen with plenty of room for entertaining. The sunny living room is anchored by a gas fireplace and bathed in afternoon sun. The large guest bedrooms feature historic accent beams salvaged from a local barn. Completing this floor are a generously sized bathroom and a home office. The mudroom is perfect for storing all your gear, and the heated one-car garage provides additional storage. If you're looking for income-generating opportunities, the one-bedroom apartment with its own entrance is ideal for long or short-term rentals. The apartment boasts plenty of light and privacy. This property has a solid rental history and is offered fully turnkey. The level lot includes additional storage sheds and a paved driveway. You'll enjoy the open meadow views from this beautiful new home. †
Property Location
Property Details
| Sold Price $1,215,000 | Sold Date Sep 14th, 2023 | |
|---|---|---|
| List Price $1,275,000 | Total Rooms 10 | List Date May 23rd, 2023 |
| MLS# 4953850 | Lot Size 1.450 Acres | Taxes $12,824 |
| Type House | Stories 1 1/2 | Road Frontage 423 |
| Bedrooms 4 | Style Contemporary | Water Frontage |
| Full Bathrooms 1 | Finished 3,239 Sqft | Construction No, Existing |
| 3/4 Bathrooms 2 | Above Grade 3,239 Sqft | Seasonal No |
| Half Bathrooms 0 | Below Grade 0 Sqft | Year Built 2021 |
| 1/4 Bathrooms 0 | Garage Size 1 Car | County Lamoille |
| Interior FeaturesCathedral Ceiling, Ceiling Fan, Fireplace - Gas, Furnished, In-Law Suite, Kitchen Island, Kitchen/Dining, Primary BR w/ BA, Natural Light, Soaking Tub, Laundry - 2nd Floor |
|---|
| Equipment & AppliancesRange-Electric, Microwave, Microwave, Range - Electric, Refrigerator-Energy Star, Washer - Energy Star, Smoke Detectr-HrdWrdw/Bat |
| ConstructionWood Frame |
|---|
| BasementInterior, Unfinished |
| Exterior FeaturesShed |
| Exterior Vertical, Shingle, Wood Siding | Disability Features |
|---|---|
| Foundation Concrete | House Color |
| Floors Manufactured, Hardwood, Ceramic Tile | Building Certifications |
| Roof Standing Seam | HERS Index |
| DirectionsRt. 100 to Goldbrook, 1st driveway on your left. |
|---|
| Lot Description, Mountain View, Level, Country Setting |
| Garage & Parking Attached, |
| Road Frontage 423 | Water Access |
|---|---|
| Suitable Use | Water Type |
| Driveway Paved | Water Body |
| Flood Zone No | Zoning RR2 |
| School District Lamoille South | Middle Stowe Middle/High School |
|---|---|
| Elementary Stowe Elementary School | High Stowe Middle/High School |
| Heat Fuel Gas-LP/Bottle | Excluded |
|---|---|
| Heating/Cool None, Baseboard, Radiant Floor | Negotiable |
| Sewer 1000 Gallon, Septic, Septic | Parcel Access ROW |
| Water Drilled Well | ROW for Other Parcel |
| Water Heater On Demand, Gas-Lp/Bottle | Financing |
| Cable Co | Documents |
| Electric Circuit Breaker(s) | Tax ID 621-195-12303 |

† The remarks published on this webpage originate from Listed By Smith Macdonald Group of Coldwell Banker Carlson Real Estate via the NNEREN IDX Program and do not represent the views and opinions of Coldwell Banker Hickok & Boardman. Coldwell Banker Hickok & Boardman Realty cannot be held responsible for possible violations of copyright resulting from the posting of any data from the NNEREN IDX Program.

 Back to Search Results
Back to Search Results