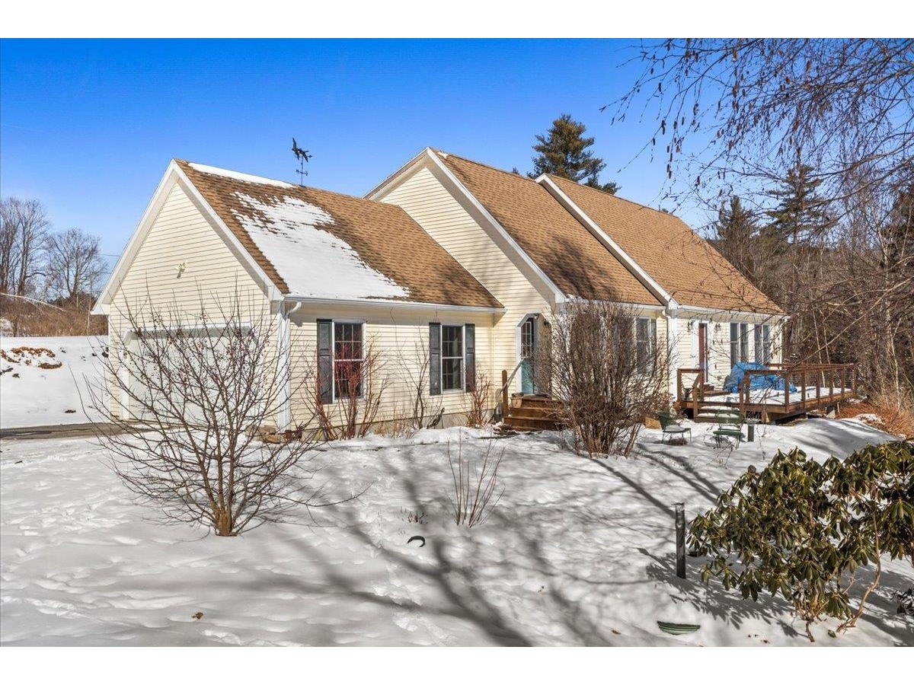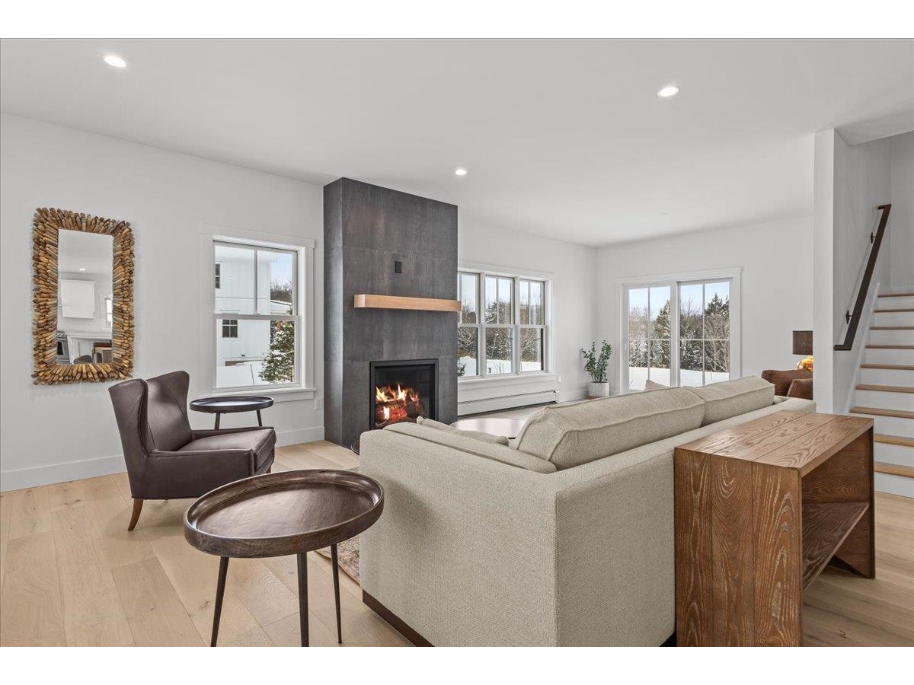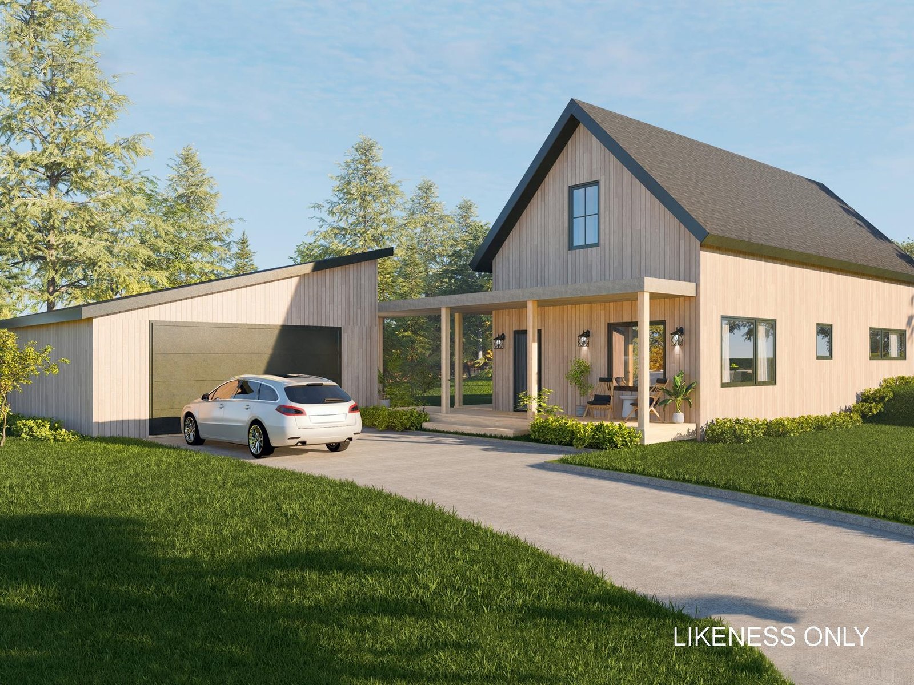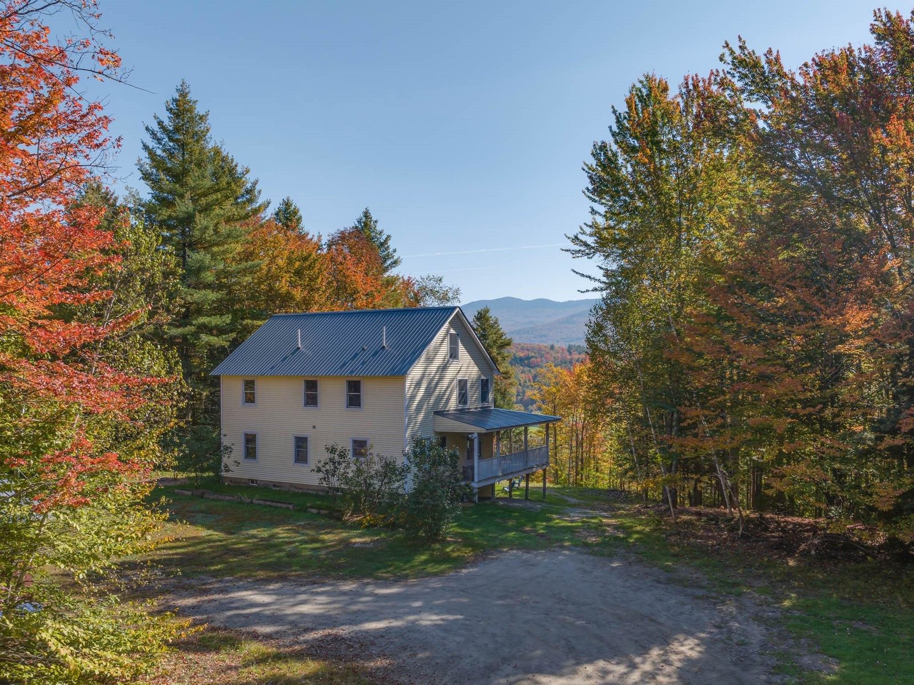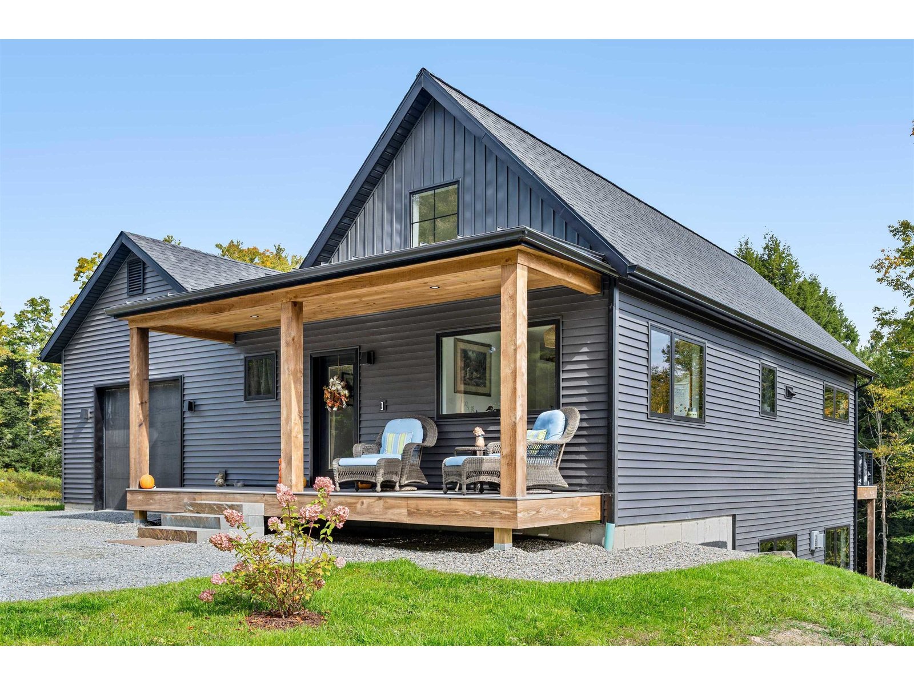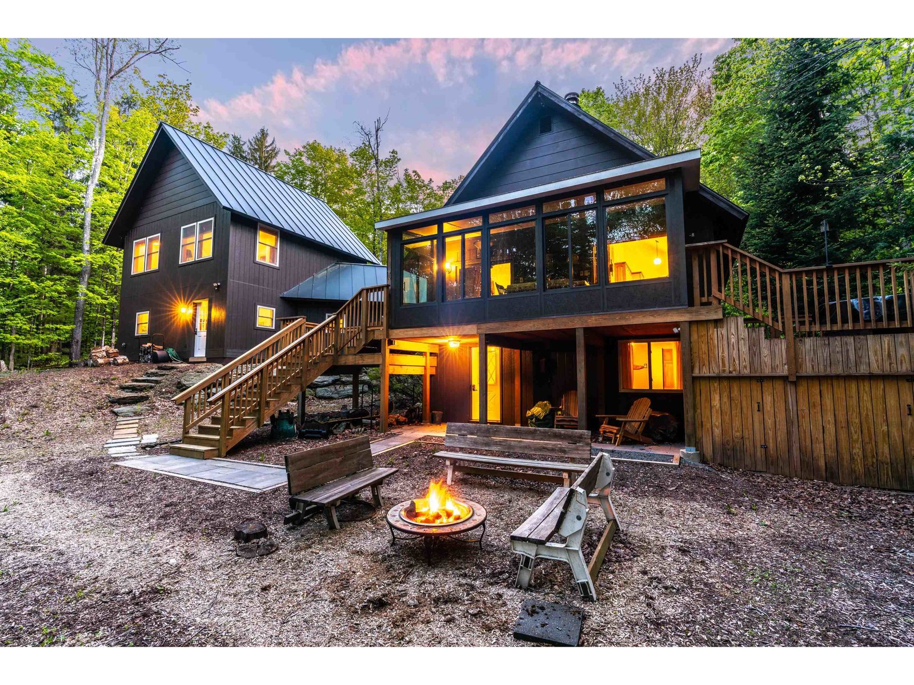Sold Status
$950,000 Sold Price
House Type
4 Beds
4 Baths
2,488 Sqft
Sold By Vermont Life Realtors
Similar Properties for Sale
Request a Showing or More Info

Call: 802-863-1500
Mortgage Provider
Mortgage Calculator
$
$ Taxes
$ Principal & Interest
$
This calculation is based on a rough estimate. Every person's situation is different. Be sure to consult with a mortgage advisor on your specific needs.
Lamoille County
Welcome to "Peddlers Roost," an exquisite 4-bedroom chalet that was custom build by the sellers. Situated on a secluded 5-acre parcel in the captivating Maple Run neighborhood, nestled within the picturesque hillsides of Sterling Valley in Stowe, Vermont, this chalet offers a haven away from home. Inside the main home, a warm and inviting living area awaits, characterized by soaring vaulted ceilings and a wood-burning stove, creating the perfect ambiance for cozy winter evenings. Step through the sunroom onto the deck, where a relaxing hot tub awaits, or venture further to the patio with a fire pit, and immerse yourself in the tranquility of your own wooded sanctuary. Conveniently located across the entryway lies the attached garage, complete with its own living space above. The landing area provides laundry hookups, along with a half bathroom. Ascend to the upper level and discover a comfortable bedroom en-suite. This remarkable chalet comes fully furnished and outfitted with everything you need to immediately start enjoying your time in Stowe. Every detail, from the cozy furnishings throughout the home to the exceptional outdoor amenities, has been carefully considered. Outside, revel in the privacy provided by this location, as the road culminates at the Sterling Valley trails, opening the door to year-round recreational opportunities within the Stowe Land Trust property that seamlessly connects to the State Forest year-round recreation. †
Property Location
Property Details
| Sold Price $950,000 | Sold Date Sep 8th, 2023 | |
|---|---|---|
| List Price $975,000 | Total Rooms 10 | List Date Apr 3rd, 2023 |
| MLS# 4947417 | Lot Size 5.800 Acres | Taxes $8,718 |
| Type House | Stories 1 1/2 | Road Frontage 442 |
| Bedrooms 4 | Style Chalet/A Frame | Water Frontage |
| Full Bathrooms 1 | Finished 2,488 Sqft | Construction No, Existing |
| 3/4 Bathrooms 2 | Above Grade 1,728 Sqft | Seasonal No |
| Half Bathrooms 1 | Below Grade 760 Sqft | Year Built 1980 |
| 1/4 Bathrooms 0 | Garage Size 1 Car | County Lamoille |
| Interior FeaturesCeiling Fan, In-Law Suite, Kitchen/Living, Laundry Hook-ups, Vaulted Ceiling, Wood Stove Hook-up, Laundry - Basement |
|---|
| Equipment & AppliancesRange-Electric, Washer, Microwave, Dishwasher, Refrigerator, Dryer, Smoke Detectr-Batt Powrd, Stove-Wood, Wood Stove |
| ConstructionWood Frame |
|---|
| BasementInterior, Climate Controlled, Concrete, Daylight, Storage Space, Finished, Interior Stairs, Full, Storage Space, Walkout |
| Exterior FeaturesDeck, Hot Tub, Patio, Porch - Covered, Porch - Enclosed, Porch - Screened, Porch - Heated |
| Exterior Composition | Disability Features |
|---|---|
| Foundation Concrete | House Color |
| Floors Tile, Carpet, Manufactured | Building Certifications |
| Roof Standing Seam | HERS Index |
| DirectionsFrom Stowe Village; Route 108 (Mountain Road) right onto Weeks Hill Road. Right onto Percy Hill Road. Straight through intersection onto West Hill Road. Maple Run will be on the left. 370 Maple Run will be on the right. |
|---|
| Lot DescriptionNo, Trail/Near Trail, Walking Trails, Secluded, Country Setting, VAST, Snowmobile Trail, Rural Setting, Mountain, Rural |
| Garage & Parking Detached, Auto Open, Direct Entry, Driveway, Garage |
| Road Frontage 442 | Water Access |
|---|---|
| Suitable Use | Water Type |
| Driveway Paved | Water Body |
| Flood Zone Unknown | Zoning RR-5 |
| School District Stowe School District | Middle Stowe Middle/High School |
|---|---|
| Elementary Stowe Elementary School | High Stowe Middle/High School |
| Heat Fuel Electric, Gas-LP/Bottle, Wood | Excluded |
|---|---|
| Heating/Cool None, Electric, Baseboard | Negotiable |
| Sewer 1000 Gallon, Private, Leach Field, On-Site Septic Exists, Private | Parcel Access ROW |
| Water Private, Drilled Well, Private | ROW for Other Parcel |
| Water Heater Domestic, Tankless, Gas-Lp/Bottle, Owned, On Demand | Financing |
| Cable Co Dish Network | Documents Property Disclosure, Building Permit, Plot Plan, Deed, Other, Tax Map |
| Electric Circuit Breaker(s), 200 Amp | Tax ID 621-195-11146 |

† The remarks published on this webpage originate from Listed By Grant Wieler of Element Real Estate via the NNEREN IDX Program and do not represent the views and opinions of Coldwell Banker Hickok & Boardman. Coldwell Banker Hickok & Boardman Realty cannot be held responsible for possible violations of copyright resulting from the posting of any data from the NNEREN IDX Program.

 Back to Search Results
Back to Search Results