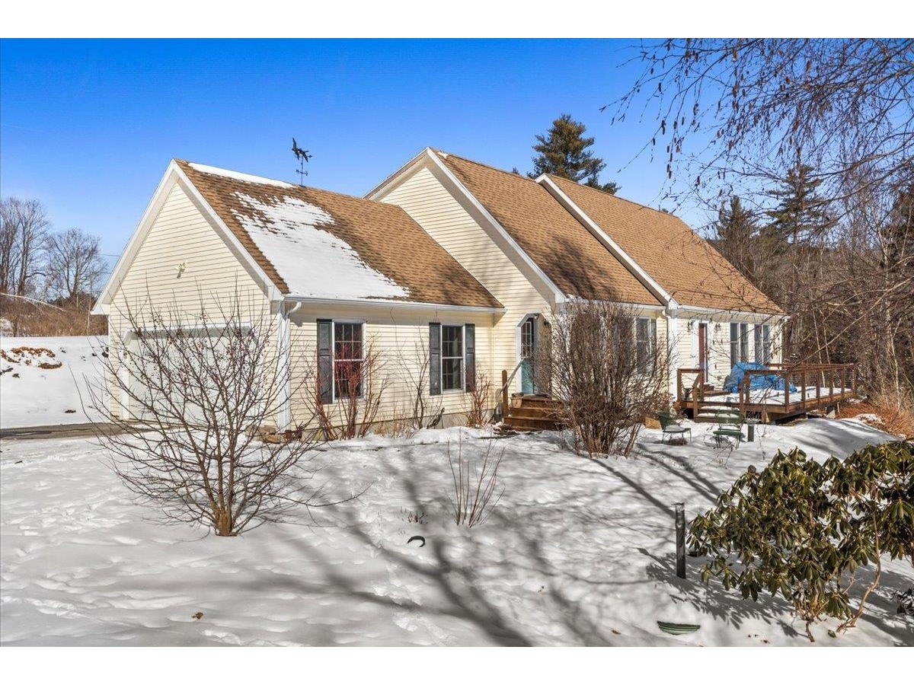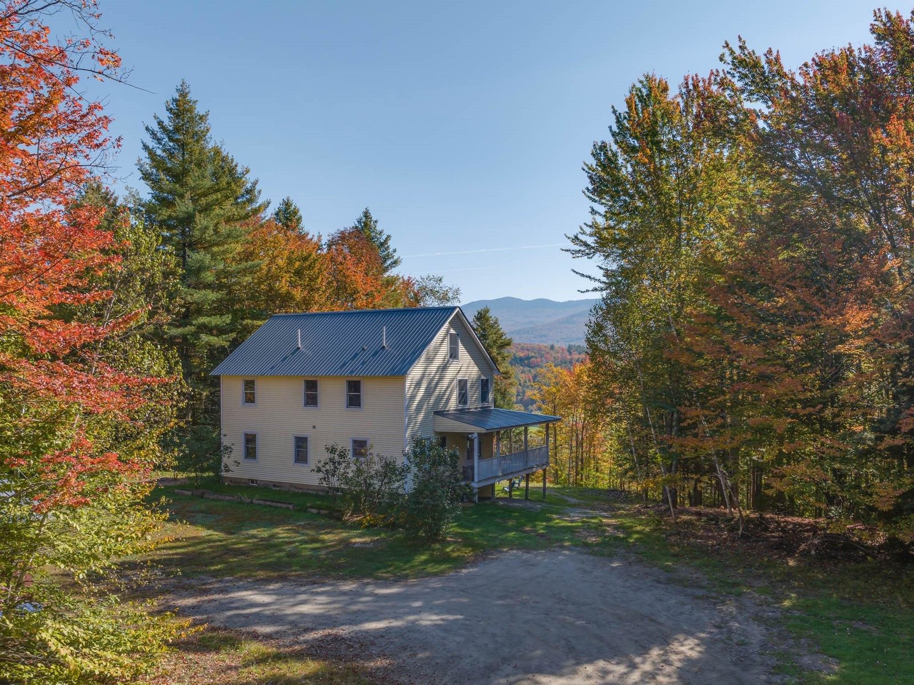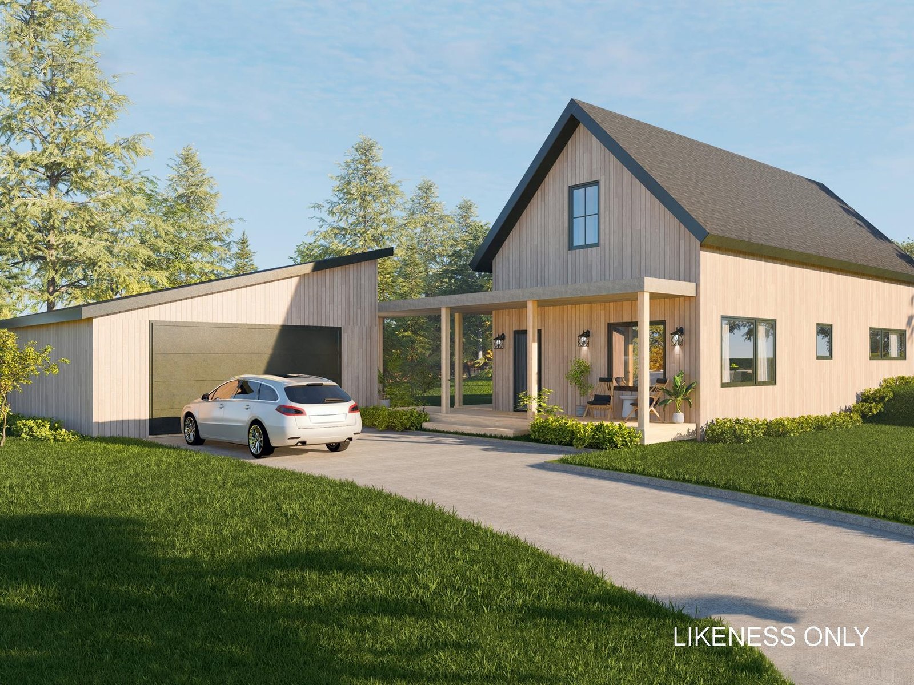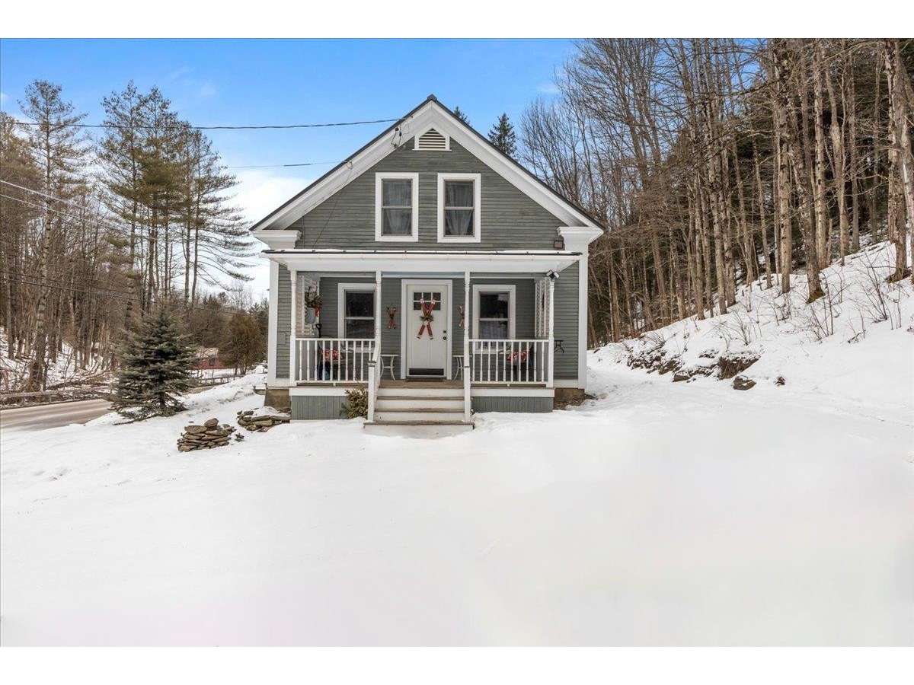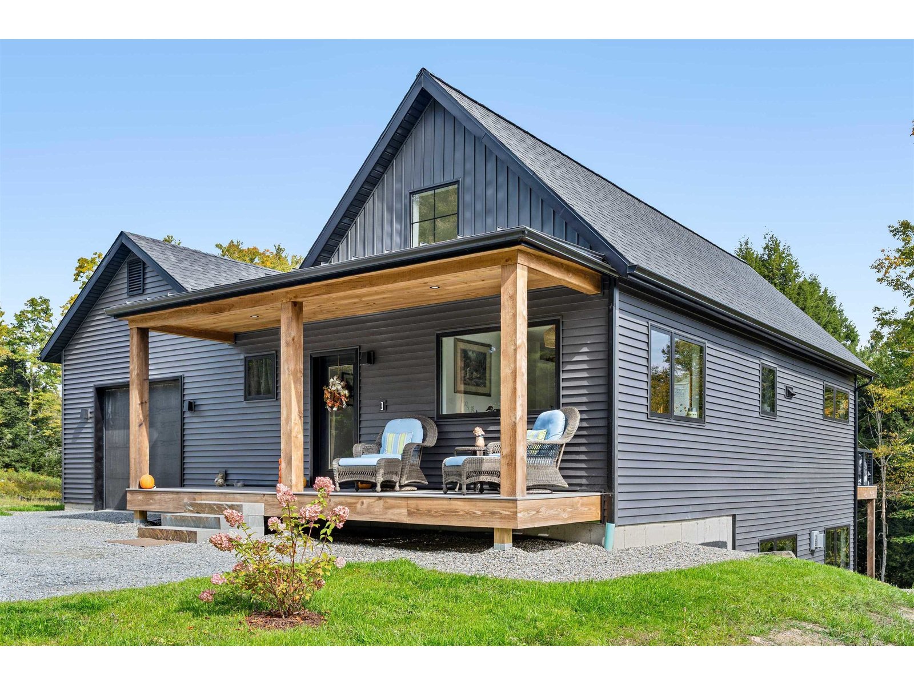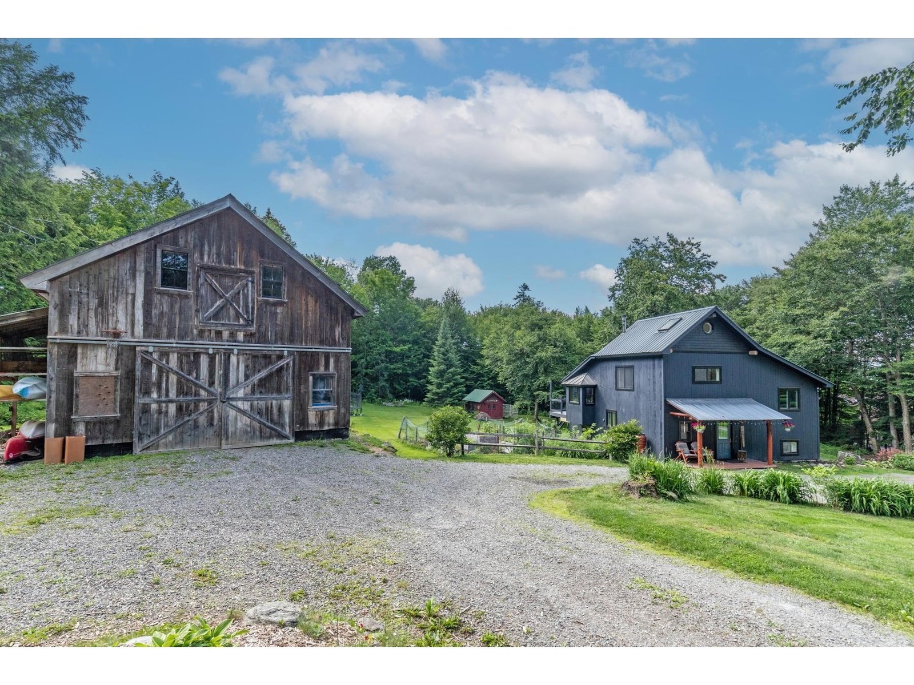Sold Status
$677,500 Sold Price
House Type
3 Beds
2 Baths
1,758 Sqft
Sold By Four Seasons Sotheby's Int'l Realty
Similar Properties for Sale
Request a Showing or More Info

Call: 802-863-1500
Mortgage Provider
Mortgage Calculator
$
$ Taxes
$ Principal & Interest
$
This calculation is based on a rough estimate. Every person's situation is different. Be sure to consult with a mortgage advisor on your specific needs.
Lamoille County
Tucked away on a quiet dead-end road, this welcoming home has so much character and charm. The main residence has a true "ski-house" feeling with split level living and natural woodwork. The entrance includes a tiled mudroom with ample storage and quiet home office space. The lower level includes the primary bedroom, a guest room and bath. Off of the bright, open kitchen is a cozy living room with a built-in reading nook and pellet stove as well as a brand-new deck overlooking the lovely yard with old-growth trees and raised garden beds. The upper level offers a guest room, full bath and gracious family room with a fun loft space. Completing this sweet property is a handsome and rustic barn built using wood from the original Stowe polo barn with a partially finished upper level that affords a multitude of uses. Would make either a fantastic rental property or primary home. †
Property Location
Property Details
| Sold Price $677,500 | Sold Date Sep 1st, 2022 | |
|---|---|---|
| List Price $699,000 | Total Rooms 5 | List Date Jun 25th, 2022 |
| MLS# 4917649 | Lot Size 1.400 Acres | Taxes $6,252 |
| Type House | Stories 2 | Road Frontage |
| Bedrooms 3 | Style Multi Level, Farmhouse, Contemporary | Water Frontage |
| Full Bathrooms 0 | Finished 1,758 Sqft | Construction No, Existing |
| 3/4 Bathrooms 2 | Above Grade 1,191 Sqft | Seasonal No |
| Half Bathrooms 0 | Below Grade 567 Sqft | Year Built 1975 |
| 1/4 Bathrooms 0 | Garage Size 2 Car | County Lamoille |
| Interior FeaturesCeiling Fan, Kitchen Island, Kitchen/Dining, Kitchen/Family, Laundry Hook-ups, Living/Dining, Skylight |
|---|
| Equipment & AppliancesRange-Gas, Washer, Dishwasher, Disposal, Refrigerator, Microwave, Dryer, Smoke Detector |
| Kitchen 7.9' x 13.4', 2nd Floor | Living Room 21.6' x 13.4', 2nd Floor | Family Room 15' x 11.1', 3rd Floor |
|---|---|---|
| Utility Room 7.6' x 13.4', Basement | Primary Bedroom 17' x 13.3', Basement | Bedroom 10' x 13', 2nd Floor |
| Bedroom 9.5' x 10.6', Basement |
| ConstructionWood Frame |
|---|
| BasementWalkout, Finished |
| Exterior FeaturesBarn, Deck, Garden Space, Shed, Poultry Coop |
| Exterior Wood | Disability Features |
|---|---|
| Foundation Concrete | House Color Slate Blue |
| Floors Softwood, Laminate, Ceramic Tile | Building Certifications |
| Roof Metal | HERS Index |
| DirectionsRt. 100 to Mansfield View, Right onto Worcester Rd., Left onto Worcester Loop, Left onto Glenbrook, Left onto West View-first house on left. |
|---|
| Lot Description, Subdivision, Corner, Unpaved |
| Garage & Parking Detached, Barn, Off Street |
| Road Frontage | Water Access |
|---|---|
| Suitable Use | Water Type |
| Driveway Gravel | Water Body |
| Flood Zone No | Zoning RR2 |
| School District Stowe School District | Middle Stowe Middle/High School |
|---|---|
| Elementary Stowe Elementary School | High Stowe Middle/High School |
| Heat Fuel Wood Pellets, Pellet | Excluded |
|---|---|
| Heating/Cool None, Stove-Pellet, Hot Water, Baseboard | Negotiable |
| Sewer Septic, Mound, Septic Design Available, Septic | Parcel Access ROW |
| Water Public | ROW for Other Parcel |
| Water Heater Domestic, Off Boiler | Financing |
| Cable Co Stowe | Documents Septic Design, Deed |
| Electric Circuit Breaker(s) | Tax ID 621-195-11219 |

† The remarks published on this webpage originate from Listed By Jill Anne of Four Seasons Sotheby\'s Int\'l Realty via the NNEREN IDX Program and do not represent the views and opinions of Coldwell Banker Hickok & Boardman. Coldwell Banker Hickok & Boardman Realty cannot be held responsible for possible violations of copyright resulting from the posting of any data from the NNEREN IDX Program.

 Back to Search Results
Back to Search Results