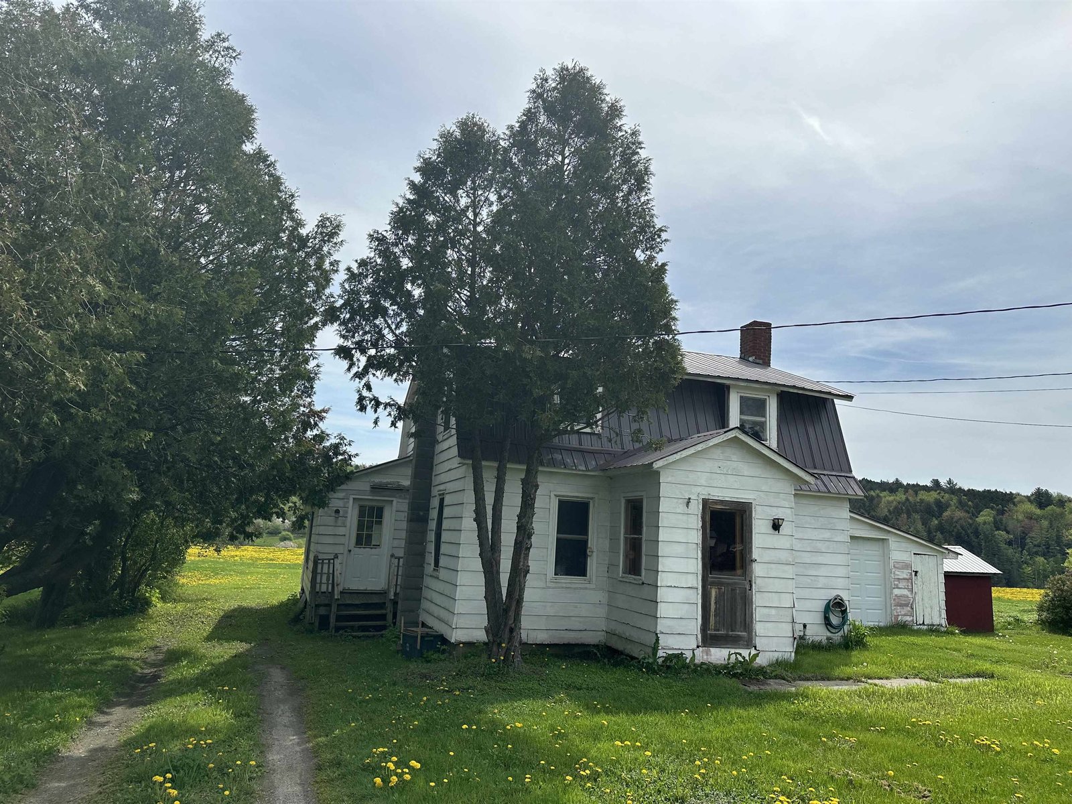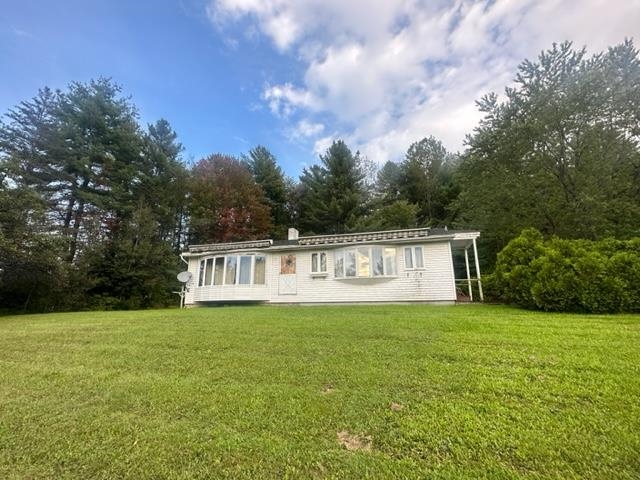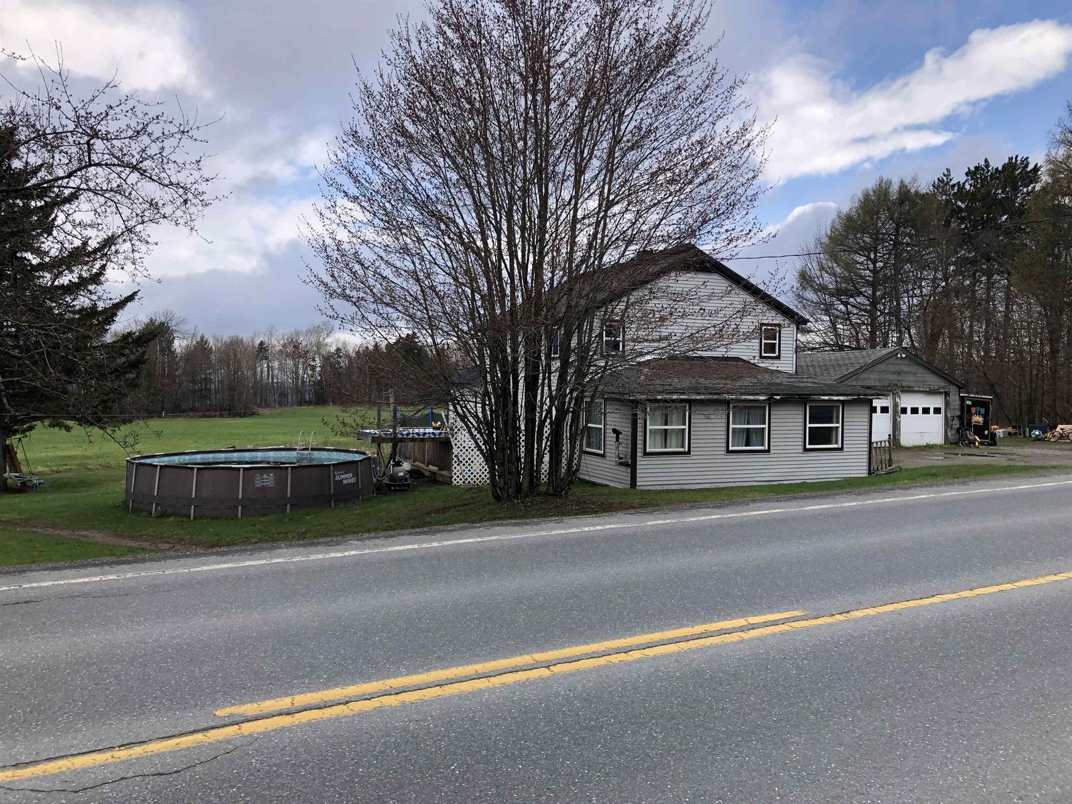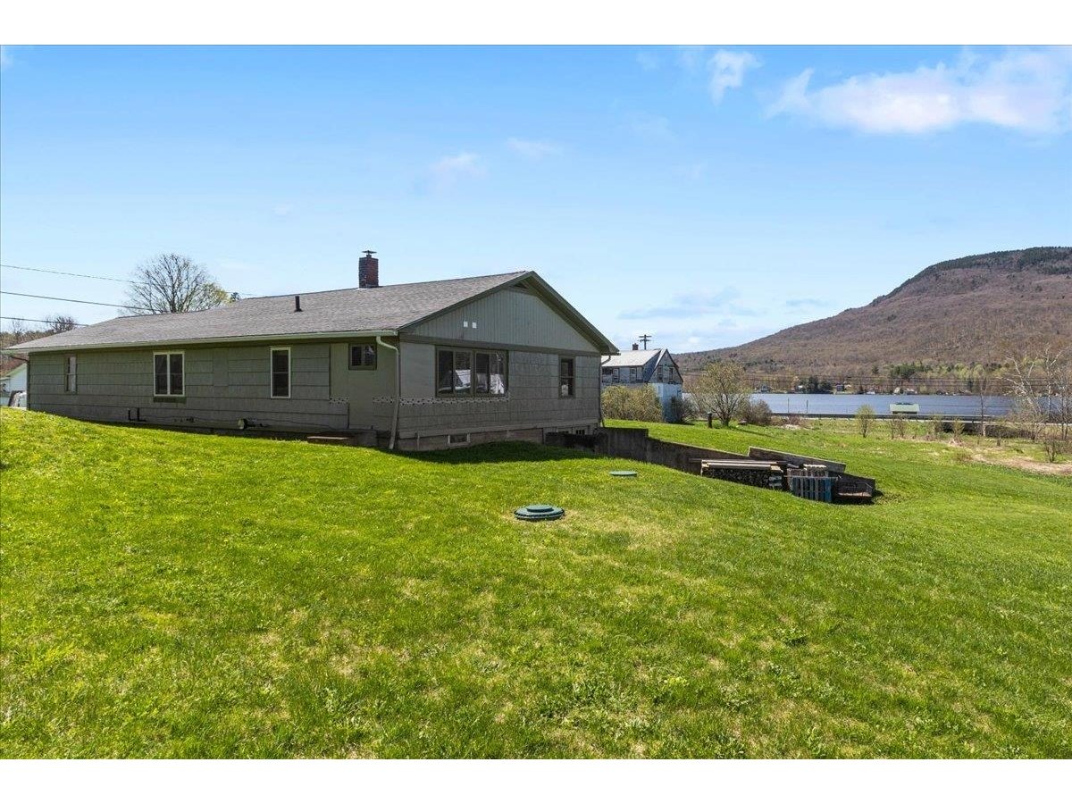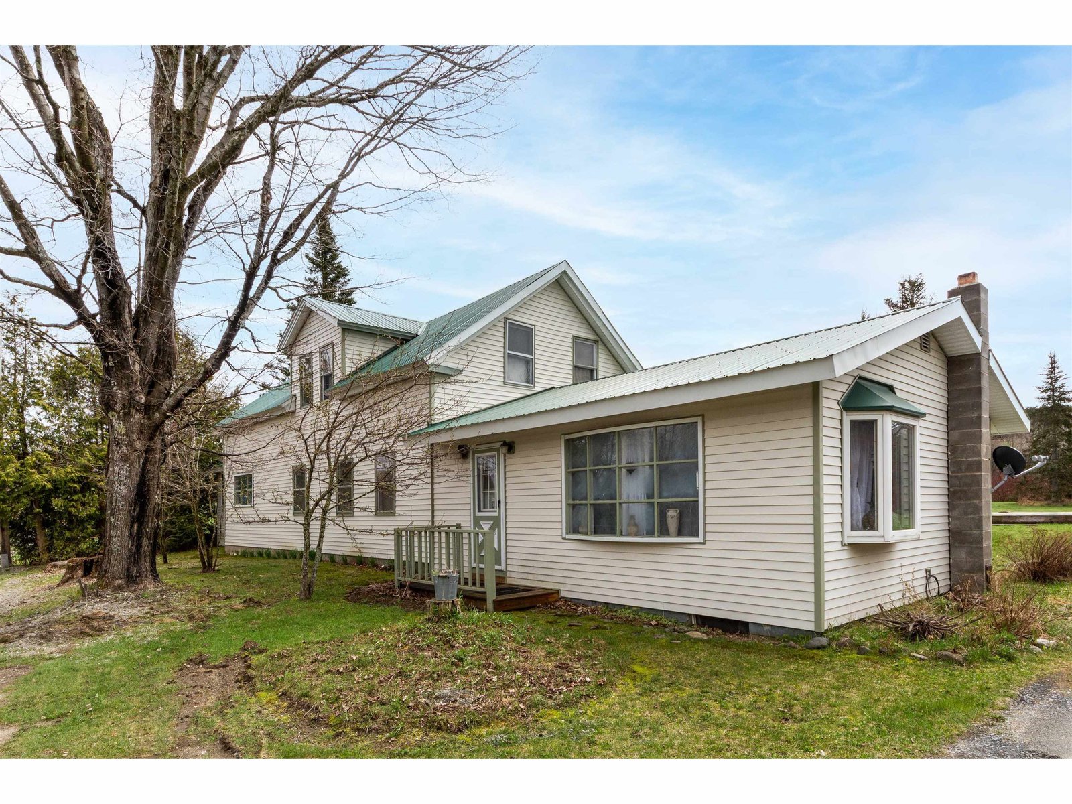Sold Status
$289,250 Sold Price
House Type
3 Beds
2 Baths
2,356 Sqft
Sold By
Similar Properties for Sale
Request a Showing or More Info

Call: 802-863-1500
Mortgage Provider
Mortgage Calculator
$
$ Taxes
$ Principal & Interest
$
This calculation is based on a rough estimate. Every person's situation is different. Be sure to consult with a mortgage advisor on your specific needs.
Lamoille County
Enjoy Stowe in this uniquely charming country home. The primary residence is complemented by an old-style country barn. The barn was built using wood from the original Stowe Polo barn and the upper level studio space is finished with Pergo floors, a Rinnai heater, and LED track lighting with open beam construction. The rustic open-beam theme continues into the main house. The entry-level is complete with an ample mudroom and expansive storage. The main floor, with its original wide plank pine flooring includes a renovated kitchen, a vaulted ceiling great-room with wood-stove, and a full-bath with Jacuzzi tub. The upper-level is the master suite complete with loft, walk-through closet, and a built in storage area. The lower-level offers a washer/dryer, a 3/4 bath & large recreation/media room. The barn and residence are surrounded by a level and open yard, raised garden bed and shed, mature landscaping & old-growth trees. This property has as much potential as it does charm... †
Property Location
Property Details
| Sold Price $289,250 | Sold Date Apr 19th, 2013 | |
|---|---|---|
| List Price $307,500 | Total Rooms 7 | List Date Jun 1st, 2012 |
| MLS# 4162030 | Lot Size 1.400 Acres | Taxes $5,508 |
| Type House | Stories 3 | Road Frontage 468 |
| Bedrooms 3 | Style Multi Level, Farmhouse | Water Frontage |
| Full Bathrooms 1 | Finished 2,356 Sqft | Construction Existing |
| 3/4 Bathrooms 1 | Above Grade 1,677 Sqft | Seasonal No |
| Half Bathrooms 0 | Below Grade 679 Sqft | Year Built 1975 |
| 1/4 Bathrooms 0 | Garage Size 2 Car | County Lamoille |
| Interior FeaturesKitchen, Living Room, Office/Study, Kitchen/Family, Kitchen/Dining, Skylight, Ceiling Fan, Laundry Hook-ups, Living/Dining, Wood Stove, 1 Stove, Cable, Cable Internet |
|---|
| Equipment & AppliancesWasher, Dishwasher, Disposal, Microwave, Range-Gas, Dryer, Refrigerator, Smoke Detector, Satellite Dish, Kitchen Island |
| Primary Bedroom 15' x 11.10' 3rd Floor | 2nd Bedroom 10; x 13' 2nd Floor | 3rd Bedroom 9.5' x 10.6' Basement |
|---|---|---|
| Living Room 21.6' x 13.4' | Kitchen 7.9' x 13.4' | Family Room 17' x 13.3' Basement |
| Utility Room 7.6' x 13.4' Basement | Full Bath 2nd Floor |
| ConstructionWood Frame, Existing |
|---|
| BasementInterior, Finished, Climate Controlled, Crawl Space, Interior Stairs, Storage Space |
| Exterior FeaturesSatellite, Shed, Deck, Window Screens, Barn, Porch-Covered, Underground Utilities |
| Exterior Wood | Disability Features |
|---|---|
| Foundation Concrete | House Color Grey |
| Floors Carpet, Ceramic Tile, Softwood, Laminate | Building Certifications |
| Roof Metal | HERS Index |
| DirectionsHead east on VT-100 N/Main St for approximately 2 miles and then turn right onto Mansfield View Rd. In less than a mile turn right on Worcester Rd. Take the first left onto Worcester Loop and then the first left again onto Glen Brook Rd. Finally, take the second left onto West View Road |
|---|
| Lot DescriptionLevel, Trail/Near Trail, Country Setting, Corner, Ski Area, PRD/PUD, Wooded, Wooded Setting, Cul-De-Sac, Rural Setting |
| Garage & Parking Detached, Barn, 2 Parking Spaces, Driveway |
| Road Frontage 468 | Water Access |
|---|---|
| Suitable Use | Water Type |
| Driveway Circular, Gravel | Water Body |
| Flood Zone Unknown | Zoning RR2 |
| School District Lamoille South | Middle Stowe Middle/High School |
|---|---|
| Elementary Stowe Elementary School | High Stowe Middle/High School |
| Heat Fuel Wood, Gas-LP/Bottle | Excluded |
|---|---|
| Heating/Cool Hot Water, Stove, Passive Solar | Negotiable |
| Sewer Septic, Leach Field | Parcel Access ROW No |
| Water Community, Shared | ROW for Other Parcel |
| Water Heater Domestic | Financing Conventional |
| Cable Co Stowe | Documents Association Docs, Survey, Property Disclosure, Plot Plan, Town Permit, Deed, Town Permit |
| Electric Circuit Breaker(s) | Tax ID 62119511219 |

† The remarks published on this webpage originate from Listed By of Pall Spera Company Realtors-Stowe Village via the NNEREN IDX Program and do not represent the views and opinions of Coldwell Banker Hickok & Boardman. Coldwell Banker Hickok & Boardman Realty cannot be held responsible for possible violations of copyright resulting from the posting of any data from the NNEREN IDX Program.

 Back to Search Results
Back to Search Results