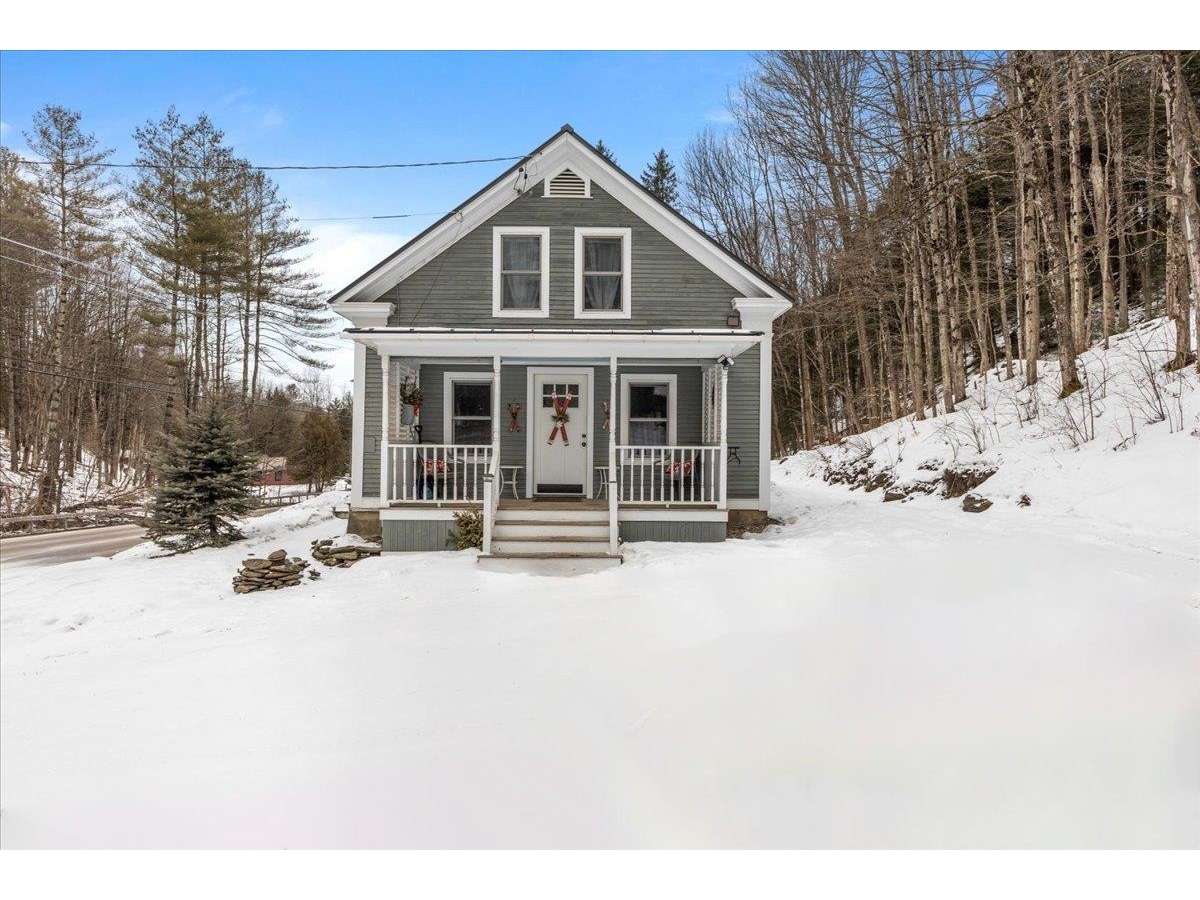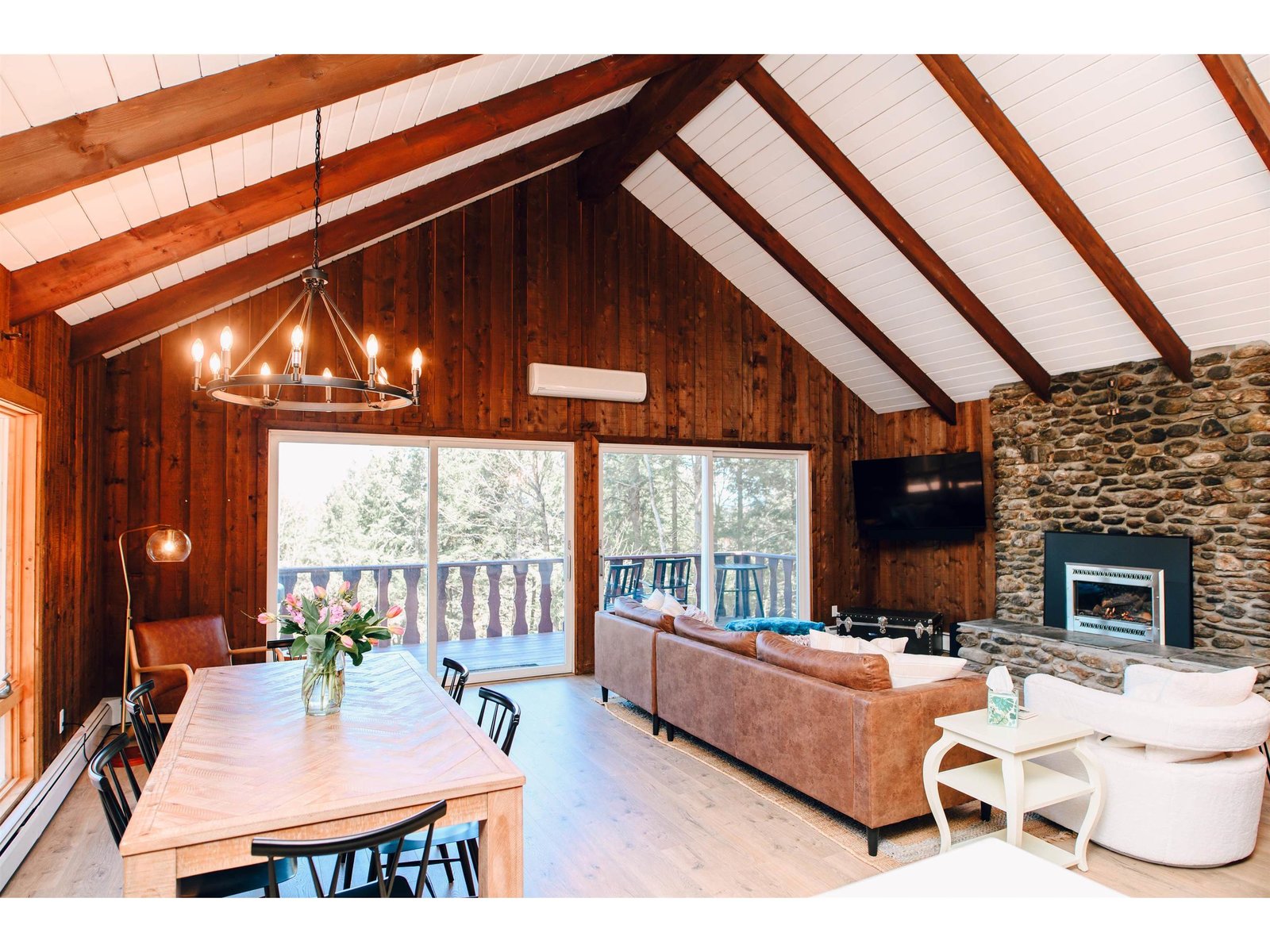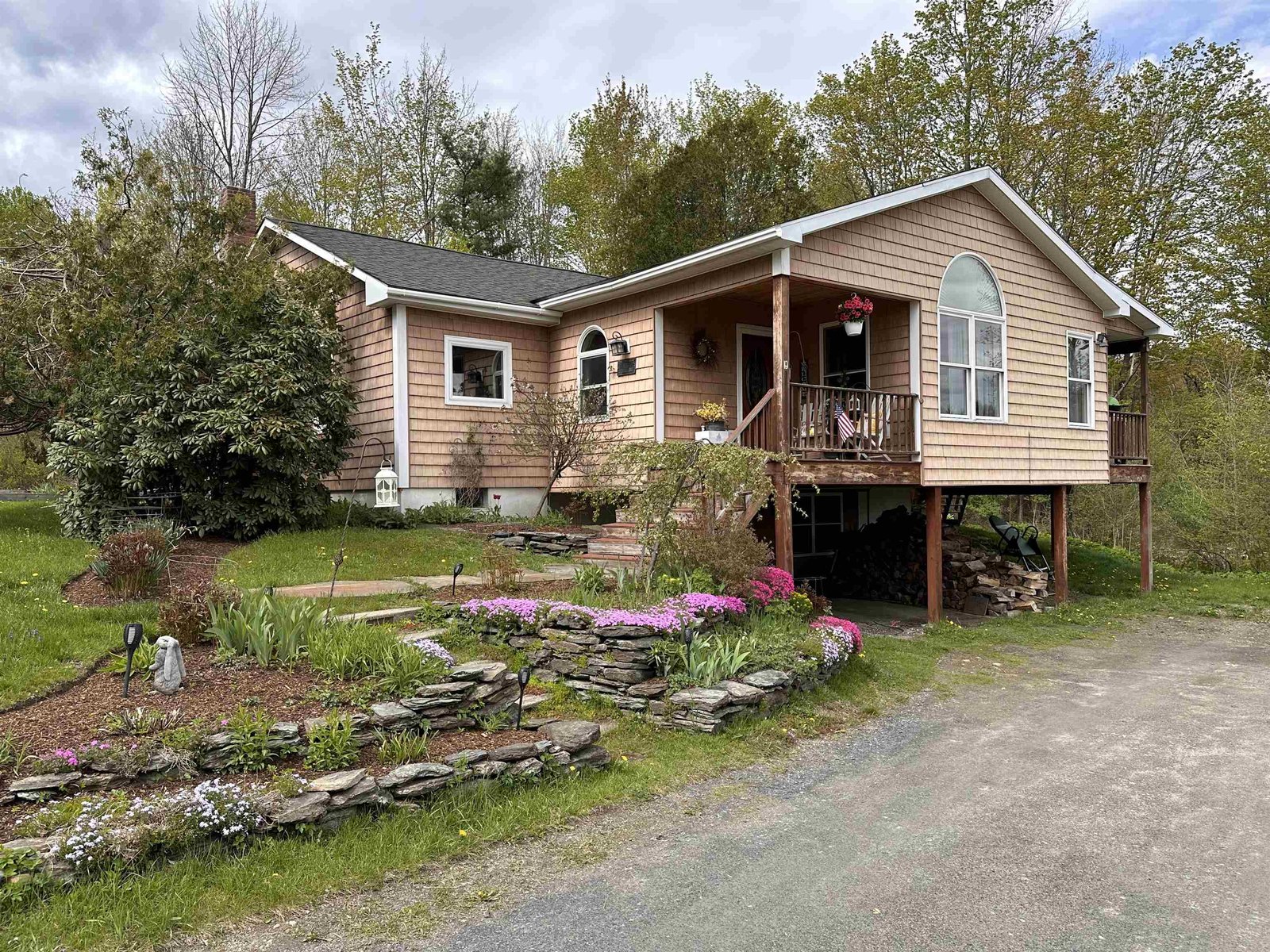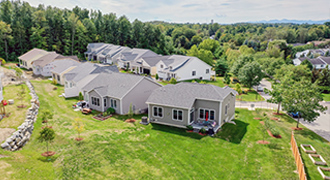Sold Status
$580,000 Sold Price
House Type
4 Beds
4 Baths
Sqft
Sold By
Similar Properties for Sale
Request a Showing or More Info

Call: 802-863-1500
Mortgage Provider
Mortgage Calculator
$
$ Taxes
$ Principal & Interest
$
This calculation is based on a rough estimate. Every person's situation is different. Be sure to consult with a mortgage advisor on your specific needs.
Lamoille County
Set on the hillside with commanding views of the trails at Mt Mansfield and the Trapp Family Lodge your new year round or vacation home csn be purchased as it stands. Bring your own builder or have Vermont Pure complete the house to your specifications. The quality to this point is superior. In addition to the sq ft listed there is additional space over the garage and a 5 bedroom permit. Excellent pond site located. †
Property Location
Property Details
| Sold Price $580,000 | Sold Date Dec 29th, 2009 | |
|---|---|---|
| List Price $585,000 | Total Rooms 12 | List Date Oct 23rd, 2009 |
| MLS# 3075053 | Lot Size 3.020 Acres | Taxes $0 |
| Type House | Stories 2 | Road Frontage 250 |
| Bedrooms 4 | Style Detached, Contemporary | Water Frontage |
| Full Bathrooms 3 | Finished 0 Sqft | Construction Yes, Pre-Construction |
| 3/4 Bathrooms | Above Grade 0 Sqft | Seasonal |
| Half Bathrooms 1 | Below Grade 0 Sqft | Year Built 2008 |
| 1/4 Bathrooms | Garage Size 2 Car | County Lamoille |
| Interior FeaturesFireplace - Wood, Fireplaces - 2, In-Law Suite, Kitchen Island, Kitchen/Dining, Living/Dining, Primary BR w/ BA, Walk-in Closet |
|---|
| Equipment & AppliancesNone, |
| Kitchen 13x24, 1st Floor | Dining Room 12x12, 1st Floor | Living Room 18x24, 1st Floor |
|---|---|---|
| Family Room 14x19.6, Basement | Great Room | Primary Bedroom 13x24, 2nd Floor |
| Bedroom 11.3 x 13.2, 2nd Floor | Bedroom 11.3x13.2, 2nd Floor | Bedroom 11x12.6, Basement |
| Bath - Full 2nd Floor | Bath - Full 2nd Floor | Bath - Full Basement |
| Bath - 1/2 1st Floor |
| Construction |
|---|
| BasementWalkout, Other, Unfinished, Interior Stairs, Full |
| Exterior FeaturesBalcony, Deck, Porch - Covered, Window Screens |
| Exterior Clapboard, Cedar | Disability Features |
|---|---|
| Foundation Concrete | House Color Brown |
| Floors Other | Building Certifications |
| Roof Standing Seam, Shingle-Architectural, Metal | HERS Index |
| DirectionsFrom center of Stowe go south on Route 100. Turn left on Goldbrook Road and continue up hill to Dewey Hill Road. Past North Hill, 2nd driveway on R. |
|---|
| Lot Description, Trail/Near Trail, Mountain View, , Rural Setting |
| Garage & Parking Attached, |
| Road Frontage 250 | Water Access |
|---|---|
| Suitable Use | Water Type |
| Driveway Gravel, Common/Shared | Water Body |
| Flood Zone | Zoning |
| School District NA | Middle Stowe Middle/High School |
|---|---|
| Elementary Stowe Elementary School | High Stowe Middle/High School |
| Heat Fuel | Excluded |
|---|---|
| Heating/Cool Radiant Electric | Negotiable |
| Sewer Septic, Mound | Parcel Access ROW Yes |
| Water Drilled Well | ROW for Other Parcel Yes |
| Water Heater Other | Financing , Conventional |
| Cable Co | Documents Deed |
| Electric Circuit Breaker(s) | Tax ID |

† The remarks published on this webpage originate from Listed By of Pall Spera Company Realtors-Stowe Village via the NNEREN IDX Program and do not represent the views and opinions of Coldwell Banker Hickok & Boardman. Coldwell Banker Hickok & Boardman Realty cannot be held responsible for possible violations of copyright resulting from the posting of any data from the NNEREN IDX Program.

 Back to Search Results
Back to Search Results








