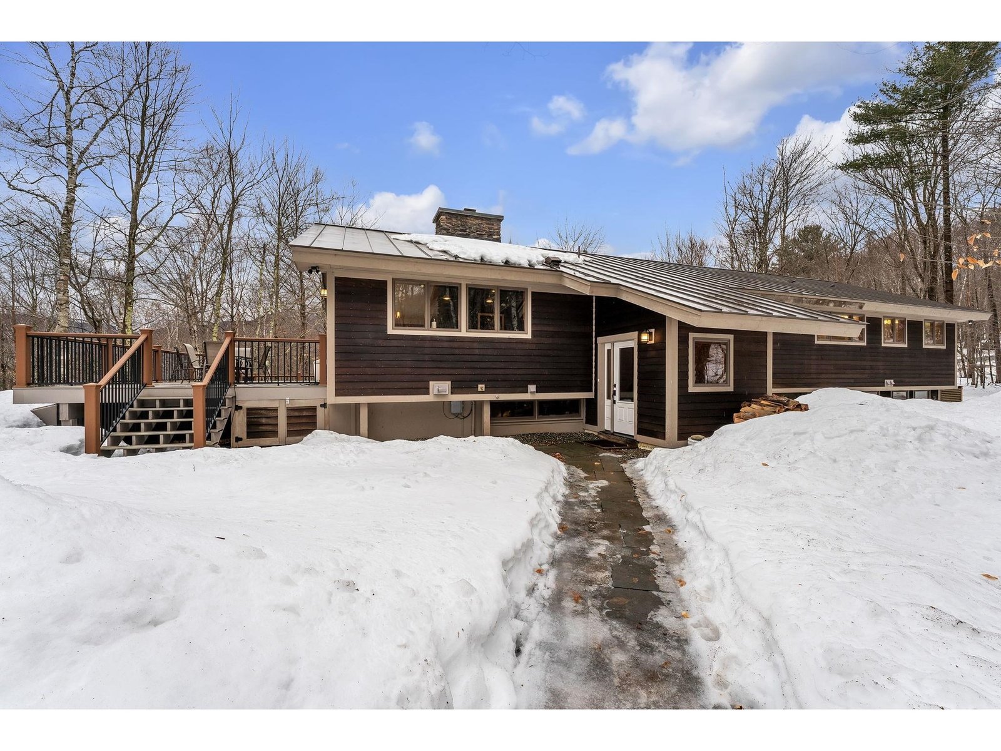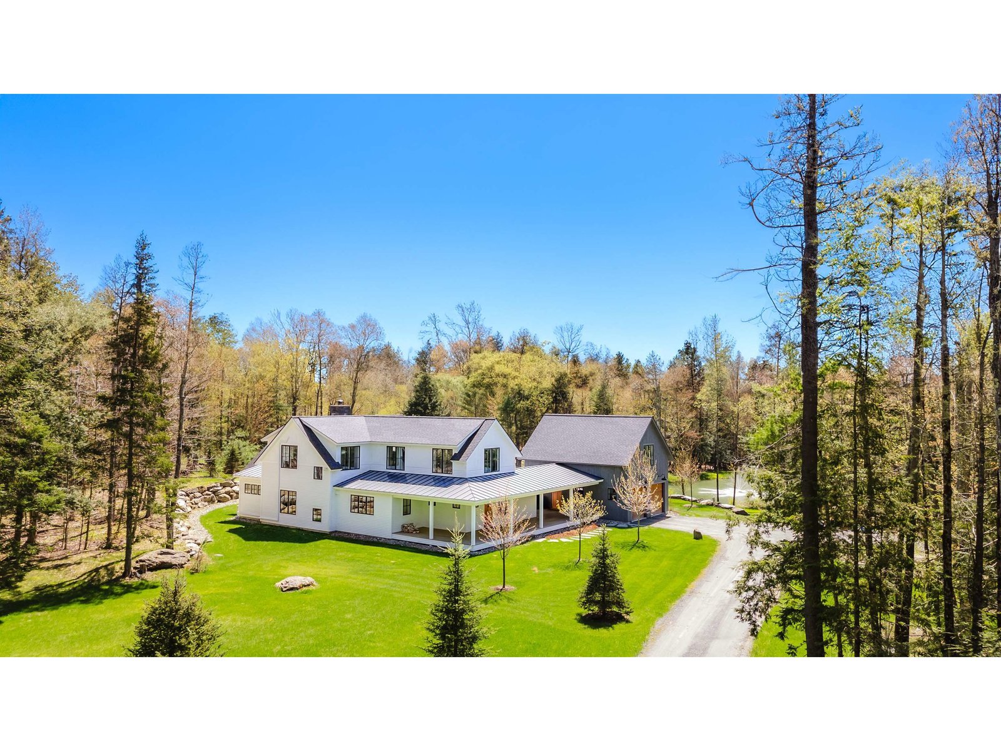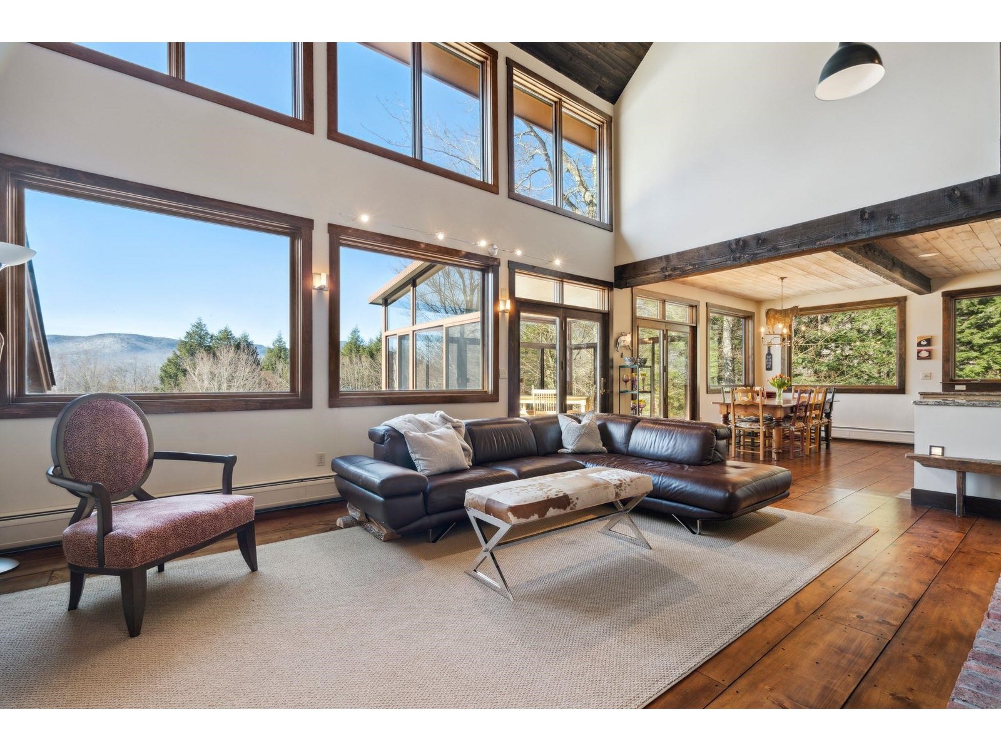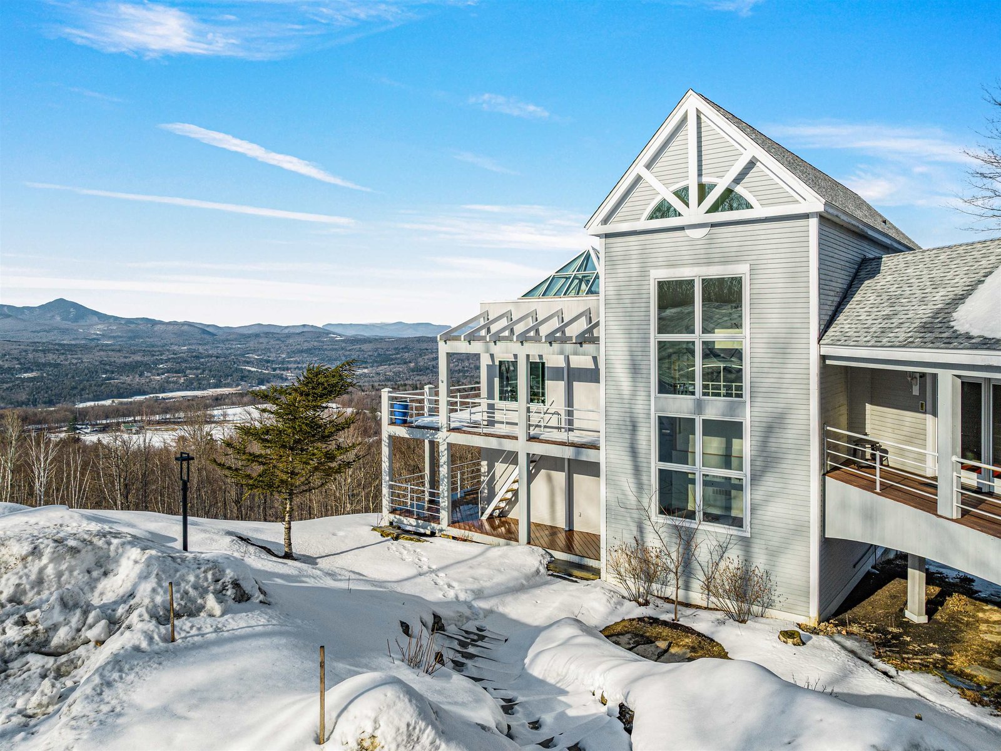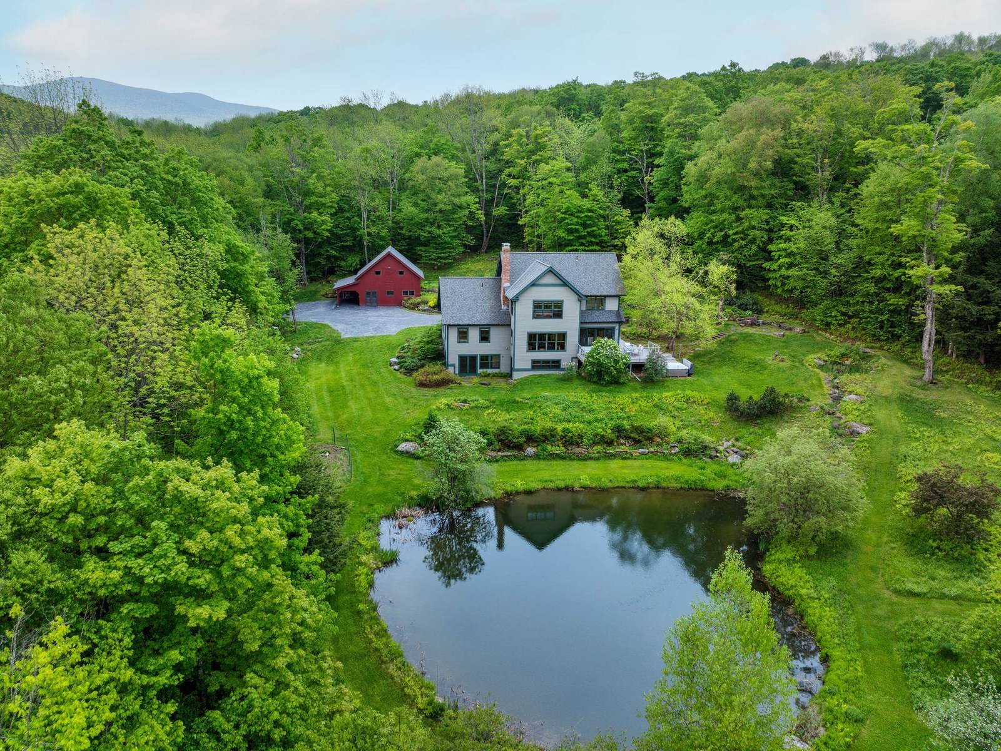Sold Status
$2,401,000 Sold Price
House Type
4 Beds
3 Baths
4,373 Sqft
Sold By William Raveis Vermont Properties
Similar Properties for Sale
Request a Showing or More Info

Call: 802-863-1500
Mortgage Provider
Mortgage Calculator
$
$ Taxes
$ Principal & Interest
$
This calculation is based on a rough estimate. Every person's situation is different. Be sure to consult with a mortgage advisor on your specific needs.
Lamoille County
Welcome to Grey Birch Road, where you'll be treated to privacy and breathtaking panoramic views of the surrounding mountains across its expansive 7+ acre parcel. This inviting 4-bedroom home offers a spacious, light filled interior, designed with an open floor plan, ideal for entertaining. The chef’s kitchen opens to the dining room and then into a sunroom where you can kick back and enjoy the view of the pond and the mountains. The second-floor primary bedroom suite serves as a peaceful retreat. Three additional sizable bedrooms offer comfort and versatility, making this home perfect for families and guests alike. The partially finished walkout lower level presents a world of possibilities. Whether you envision a game room or a guest suite, this area offers plenty of room to bring your creative ideas to life. Outside you'll find a post and beam carriage barn, a large, level, private backyard with well-established gardens, as well as a deck that overlooks the spring-fed swimming pond. Conveniently situated between Stowe village and Stowe Mountain Resort, close to shopping, fine eating establishments and schools, this is a wonderful opportunity not to be missed. †
Property Location
Property Details
| Sold Price $2,401,000 | Sold Date Jan 12th, 2024 | |
|---|---|---|
| List Price $2,800,000 | Total Rooms 10 | List Date Oct 5th, 2023 |
| MLS# 4973078 | Lot Size 7.480 Acres | Taxes $21,041 |
| Type House | Stories 1 1/2 | Road Frontage 977 |
| Bedrooms 4 | Style Contemporary | Water Frontage |
| Full Bathrooms 1 | Finished 4,373 Sqft | Construction No, Existing |
| 3/4 Bathrooms 1 | Above Grade 3,580 Sqft | Seasonal No |
| Half Bathrooms 1 | Below Grade 793 Sqft | Year Built 1998 |
| 1/4 Bathrooms 0 | Garage Size 2 Car | County Lamoille |
| Interior Features |
|---|
| Equipment & Appliances, Mini Split |
| ConstructionWood Frame |
|---|
| BasementWalkout, Partially Finished, Walkout |
| Exterior Features |
| Exterior Wood Siding | Disability Features |
|---|---|
| Foundation Concrete | House Color |
| Floors | Building Certifications |
| Roof Shingle-Asphalt | HERS Index |
| DirectionsFrom Stowe village head northwest on VT108 also known as Mountain Road 2.1 miles. Take a right on Cape Cod Road .4 miles. Left on Grey Birch Road. In .4 miles shared driveway is on the right. Bear right to 444. |
|---|
| Lot DescriptionYes, Pond, Mountain View, Country Setting |
| Garage & Parking Attached, |
| Road Frontage 977 | Water Access |
|---|---|
| Suitable Use | Water Type |
| Driveway Paved | Water Body |
| Flood Zone Unknown | Zoning RR2 |
| School District Stowe School District | Middle Stowe Middle/High School |
|---|---|
| Elementary Stowe Elementary School | High Stowe Middle/High School |
| Heat Fuel Oil, Gas-LP/Bottle | Excluded Stained glass transoms and chandelier in kitchen are not included in sale. |
|---|---|
| Heating/Cool Radiant, Heat Pump | Negotiable |
| Sewer 1000 Gallon, Community, Septic Shared | Parcel Access ROW |
| Water Drilled Well | ROW for Other Parcel |
| Water Heater Tank | Financing |
| Cable Co | Documents Building Permit, Survey, Septic Design, Deed, Survey |
| Electric Fuses, Circuit Breaker(s) | Tax ID 621-195-11313 |

† The remarks published on this webpage originate from Listed By Meg Kauffman of LandVest, Inc. via the NNEREN IDX Program and do not represent the views and opinions of Coldwell Banker Hickok & Boardman. Coldwell Banker Hickok & Boardman Realty cannot be held responsible for possible violations of copyright resulting from the posting of any data from the NNEREN IDX Program.

 Back to Search Results
Back to Search Results