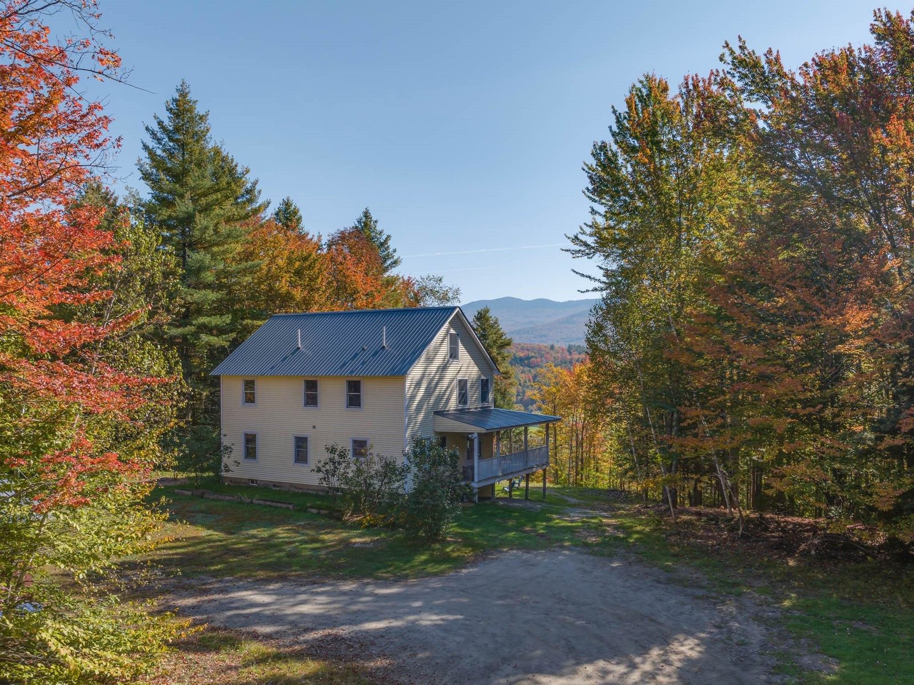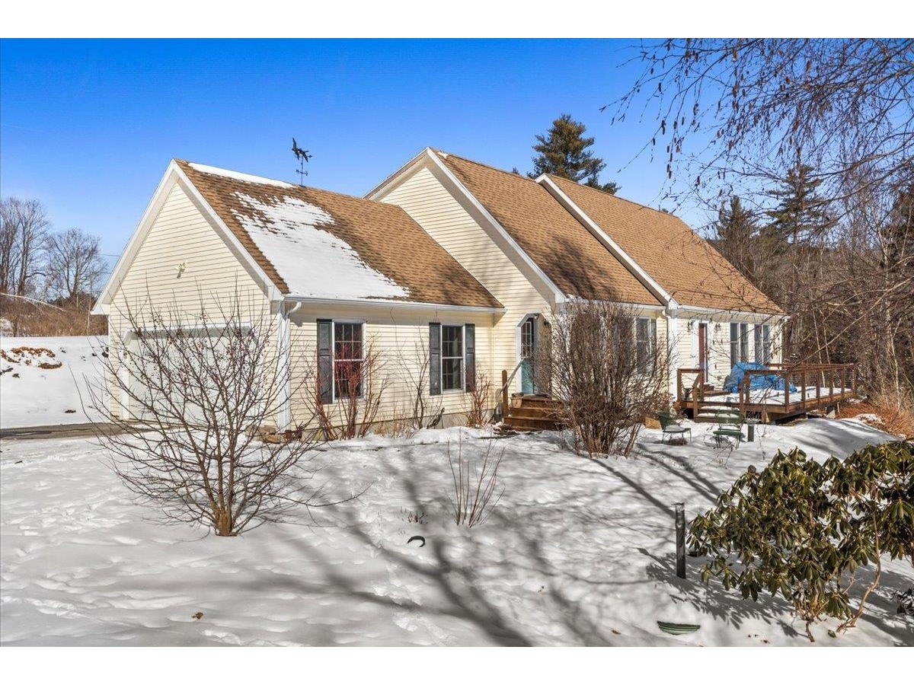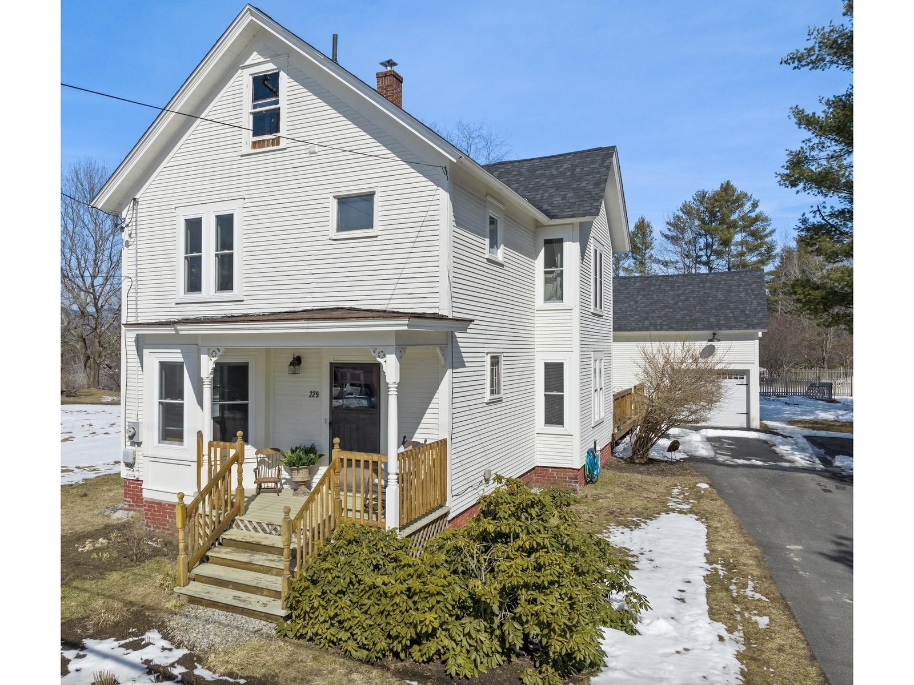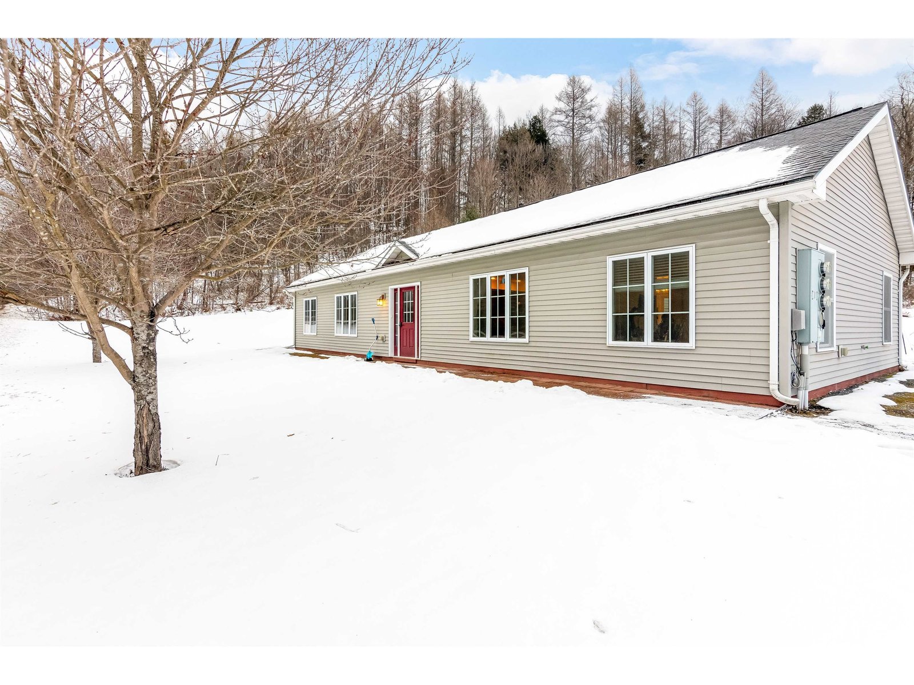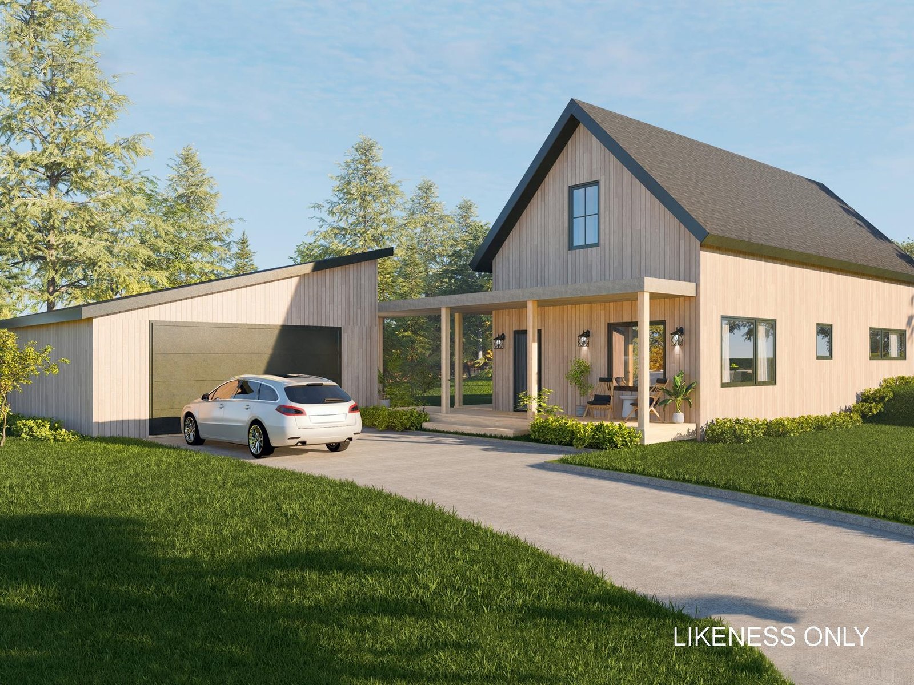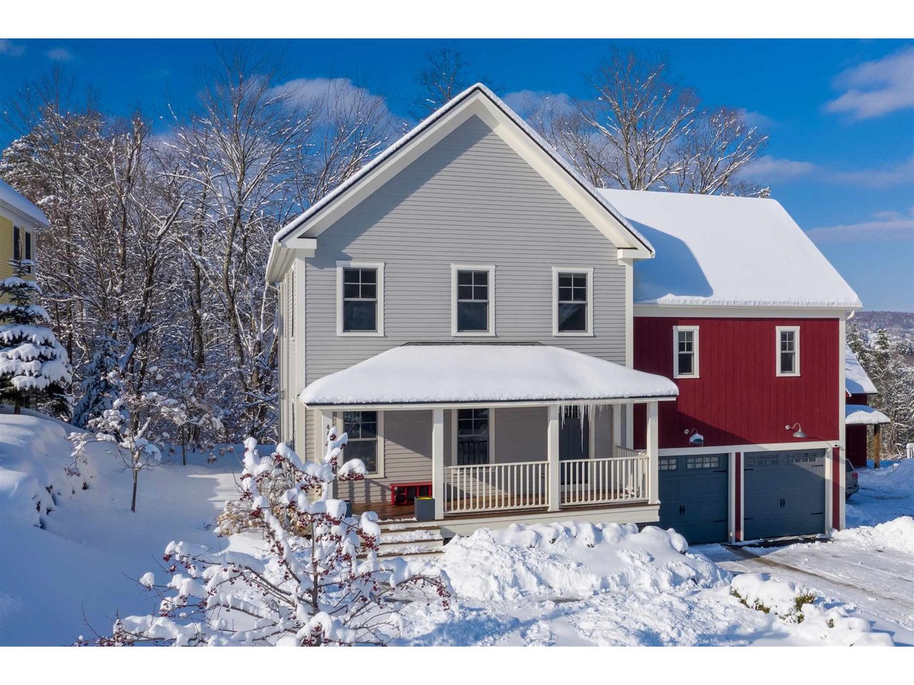Sold Status
$700,000 Sold Price
House Type
3 Beds
4 Baths
3,321 Sqft
Sold By Coldwell Banker Carlson Real Estate
Similar Properties for Sale
Request a Showing or More Info

Call: 802-863-1500
Mortgage Provider
Mortgage Calculator
$
$ Taxes
$ Principal & Interest
$
This calculation is based on a rough estimate. Every person's situation is different. Be sure to consult with a mortgage advisor on your specific needs.
Lamoille County
This recently built home offers everything you are looking for in modern finishes with the convenience of Stowe Village living. The contemporary kitchen offers clean lines, lots of counter space and a large island; ideal for feeding a group before skiing or entertaining while you cook. The open floor plan flows easily from kitchen to dining to living, all accented by a central fireplace. Enjoy a large master bedroom with plenty of light, walk-in closet and en suite master bathroom, all on its own level. Upstairs find a den, 2 bedrooms and 2 guest baths. One bedroom offers an attached bathroom allowing for a private guest suite. The walk-out finished basement gives your friends and family plenty of room to spread out, perfect for a ping pong table, TV room or home office. The 2 car garage has plenty of storage for all of your gear. Step out of your front door and walk to downtown Stowe in 5 minutes to enjoy restaurants and shopping. Hop on the shuttle to Stowe Mtn. Resort blocks from your home. Step through the woods to Jackson Arena for a skate and an easy walk to school. Convenience and modern finishes make this home a must-see. †
Property Location
Property Details
| Sold Price $700,000 | Sold Date Apr 30th, 2020 | |
|---|---|---|
| List Price $710,000 | Total Rooms 8 | List Date Feb 20th, 2020 |
| MLS# 4794774 | Lot Size 0.310 Acres | Taxes $10,466 |
| Type House | Stories 2 | Road Frontage |
| Bedrooms 3 | Style Farmhouse, Contemporary | Water Frontage |
| Full Bathrooms 1 | Finished 3,321 Sqft | Construction No, Existing |
| 3/4 Bathrooms 2 | Above Grade 2,476 Sqft | Seasonal No |
| Half Bathrooms 1 | Below Grade 845 Sqft | Year Built 2014 |
| 1/4 Bathrooms 0 | Garage Size 2 Car | County Lamoille |
| Interior FeaturesCeiling Fan |
|---|
| Equipment & AppliancesRefrigerator, Exhaust Hood, Dishwasher, Washer, Dryer |
| Kitchen/Dining 1st Floor | Living Room 1st Floor | Bath - 1/2 1st Floor |
|---|---|---|
| Bonus Room Basement | Primary Suite On level between 1st & 2nd Fl, 2nd Floor | Bedroom 2nd Floor |
| Bath - 3/4 2nd Floor | Bath - Full 2nd Floor | Bedroom 2nd Floor |
| Den 2nd Floor |
| ConstructionWood Frame |
|---|
| BasementInterior, Finished, Walkout |
| Exterior Features |
| Exterior Wood Siding | Disability Features |
|---|---|
| Foundation Concrete | House Color |
| Floors | Building Certifications |
| Roof Shingle-Other | HERS Index |
| DirectionsFrom Stowe village take Depot Street to Thomas Lane on the left. Go past Burtmill Lane and go to #449 on the left. |
|---|
| Lot Description, Level |
| Garage & Parking Attached, |
| Road Frontage | Water Access |
|---|---|
| Suitable Use | Water Type |
| Driveway Gravel | Water Body |
| Flood Zone Unknown | Zoning vil/pud/res |
| School District Stowe School District | Middle Stowe Middle/High School |
|---|---|
| Elementary Stowe Elementary School | High Stowe Middle/High School |
| Heat Fuel Electric, Gas-LP/Bottle | Excluded |
|---|---|
| Heating/Cool Other, Baseboard | Negotiable |
| Sewer Public | Parcel Access ROW |
| Water Public | ROW for Other Parcel |
| Water Heater Off Boiler | Financing |
| Cable Co | Documents |
| Electric Circuit Breaker(s) | Tax ID 621-195-14077 |

† The remarks published on this webpage originate from Listed By Smith Macdonald Group of Coldwell Banker Carlson Real Estate via the NNEREN IDX Program and do not represent the views and opinions of Coldwell Banker Hickok & Boardman. Coldwell Banker Hickok & Boardman Realty cannot be held responsible for possible violations of copyright resulting from the posting of any data from the NNEREN IDX Program.

 Back to Search Results
Back to Search Results