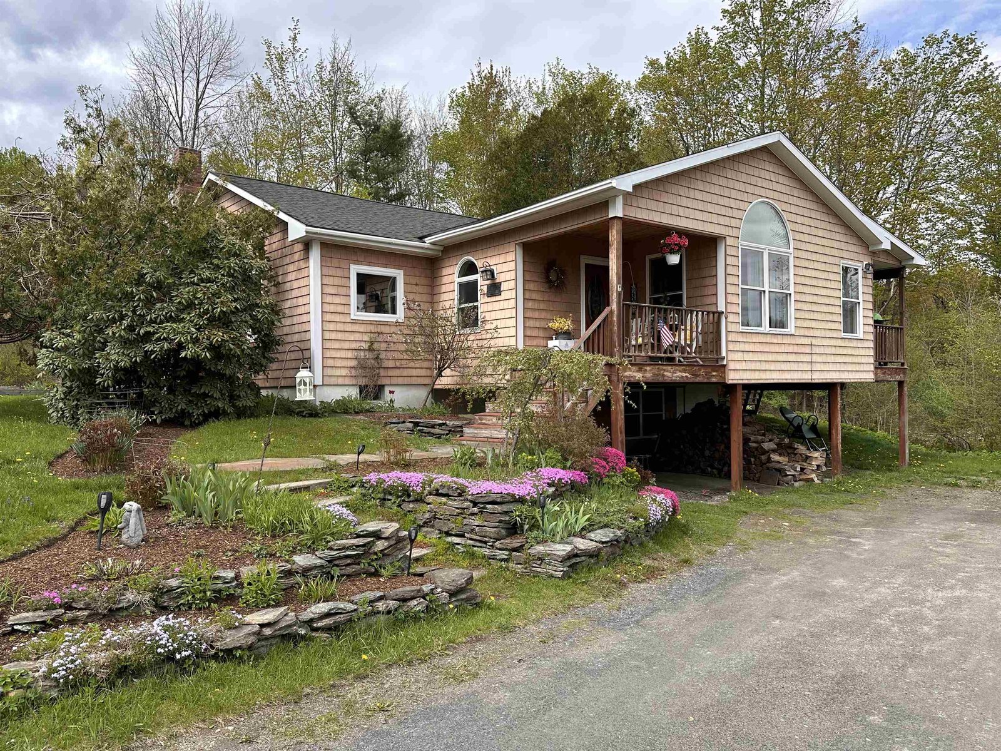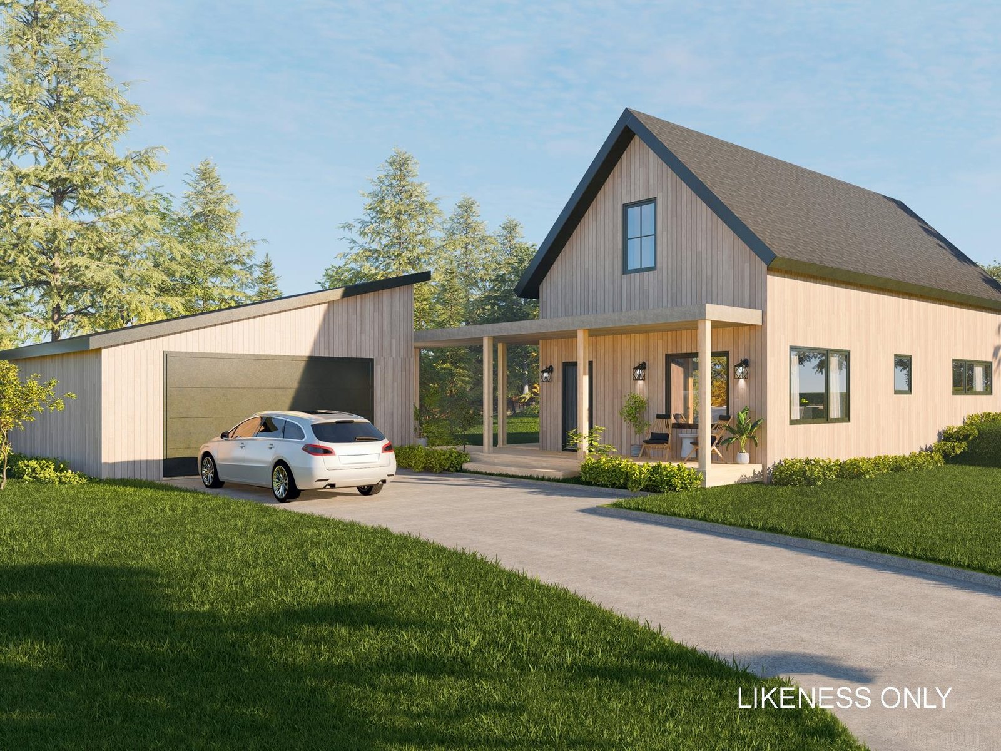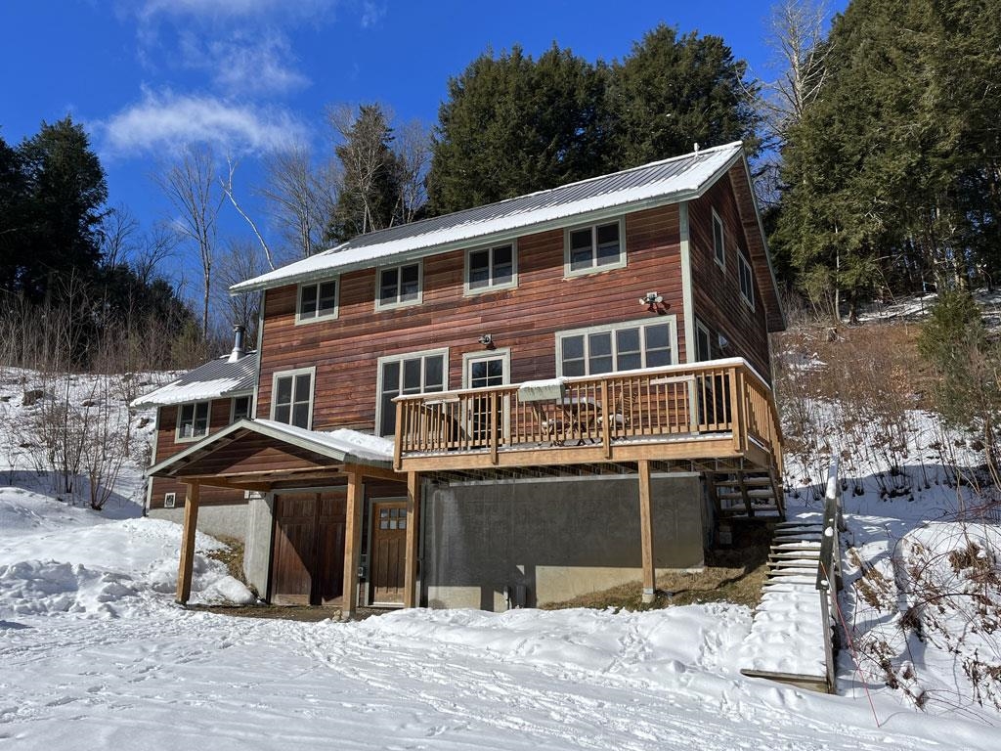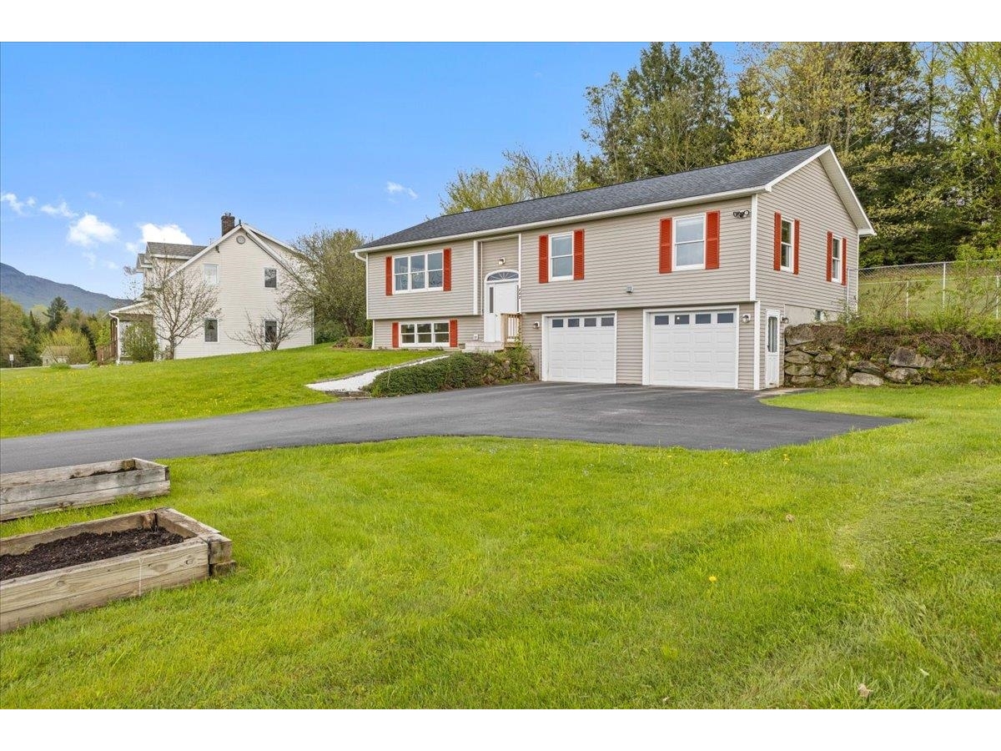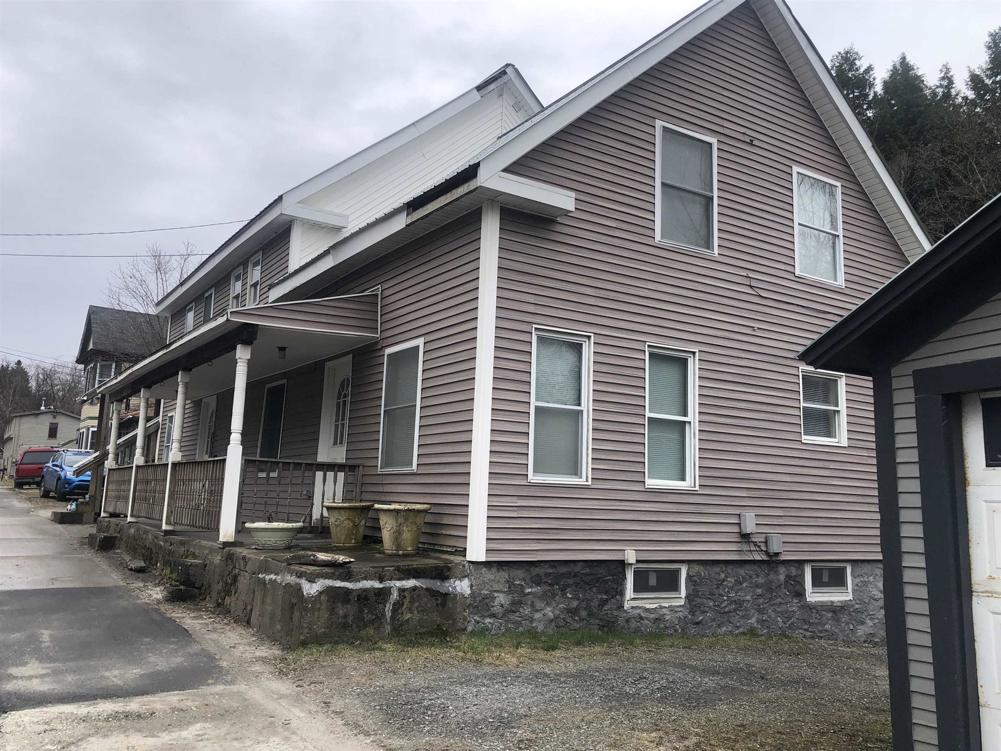Sold Status
$545,000 Sold Price
House Type
4 Beds
4 Baths
3,300 Sqft
Sold By Coldwell Banker Carlson Real Estate
Similar Properties for Sale
Request a Showing or More Info

Call: 802-863-1500
Mortgage Provider
Mortgage Calculator
$
$ Taxes
$ Principal & Interest
$
This calculation is based on a rough estimate. Every person's situation is different. Be sure to consult with a mortgage advisor on your specific needs.
Lamoille County
Come home to pristine Sterling Valley to a Colonial Country Farmhouse with 3 bedrooms and 2.5 baths in the main house and a spacious 1 bedroom apartment over a 2 car attached garage. Enter into the large mudroom which attaches the garage and house. Enjoy the open floor plan with chefs kitchen with island and large pantry. The kitchen opens to the dining and living areas with a lovely brick fireplace and wide pine floors and radiant heat. Upstairs you will find a large master suite with fireplace and cathedral ceiling. 2 nice guestrooms with a shared full bath, laundry and small office. The garage apartment has an open kitchen & dining, living area with cathedral ceilings, gas stove, full kitchen, wide pine floors, 3/4 bath, laundry and its own private entrance. Enjoy the beautiful mountain views and conserved land Sterling valley offers. VAST, biking, hiking, x-country trails can be accessed easily. 6 bedroom septic installed during construction. Owner is VT Licensed Realtor. †
Property Location
Property Details
| Sold Price $545,000 | Sold Date Jun 23rd, 2017 | |
|---|---|---|
| List Price $575,000 | Total Rooms 9 | List Date Jun 6th, 2016 |
| MLS# 4495610 | Lot Size 10.100 Acres | Taxes $9,063 |
| Type House | Stories 2 | Road Frontage |
| Bedrooms 4 | Style Farmhouse, Colonial | Water Frontage |
| Full Bathrooms 2 | Finished 3,300 Sqft | Construction , Existing |
| 3/4 Bathrooms 1 | Above Grade 3,300 Sqft | Seasonal No |
| Half Bathrooms 1 | Below Grade 0 Sqft | Year Built 2001 |
| 1/4 Bathrooms 0 | Garage Size 2 Car | County Lamoille |
| Interior FeaturesGas Stove, 2 Fireplaces, Island, Pantry, Walk-in Pantry, Primary BR with BA, , DSL |
|---|
| Equipment & AppliancesRange-Gas, Dryer, Refrigerator, Dishwasher, Washer |
| ConstructionWood Frame |
|---|
| BasementInterior, Bulkhead, Unfinished, Interior Stairs |
| Exterior FeaturesPorch-Covered, Underground Utilities |
| Exterior Cement, Vertical, Cedar, Clapboard | Disability Features |
|---|---|
| Foundation Concrete | House Color Green |
| Floors Tile, Carpet, Softwood | Building Certifications |
| Roof Metal | HERS Index |
| DirectionsTake Weeks Hill Rd, make a right on Percy Farm Rd then left onto West Hill Rd which becomes Moren Loop once across the Sterling Brook go left on Sterling Valley Road and follow until Bull Moose Ridge Rd on your right. Follow to Spur Rd Make a right then immediate left and stay to the right. |
|---|
| Lot Description, Mountain View, Trail/Near Trail, VAST |
| Garage & Parking Attached, , 2 Parking Spaces |
| Road Frontage | Water Access |
|---|---|
| Suitable Use | Water Type |
| Driveway Common/Shared, Crushed/Stone, Gravel | Water Body |
| Flood Zone No | Zoning RR5 |
| School District NA | Middle Stowe Middle/High School |
|---|---|
| Elementary Stowe Elementary School | High Stowe Middle/High School |
| Heat Fuel Oil | Excluded |
|---|---|
| Heating/Cool Multi Zone, Radiant, Baseboard, Multi Zone | Negotiable |
| Sewer Septic, Private | Parcel Access ROW Yes |
| Water Drilled Well | ROW for Other Parcel Yes |
| Water Heater Off Boiler | Financing , Conventional |
| Cable Co | Documents Town Permit, Survey, Plot Plan |
| Electric 220 Plug | Tax ID 62119511038 |

† The remarks published on this webpage originate from Listed By Joni Gaines of via the NNEREN IDX Program and do not represent the views and opinions of Coldwell Banker Hickok & Boardman. Coldwell Banker Hickok & Boardman Realty cannot be held responsible for possible violations of copyright resulting from the posting of any data from the NNEREN IDX Program.

 Back to Search Results
Back to Search Results