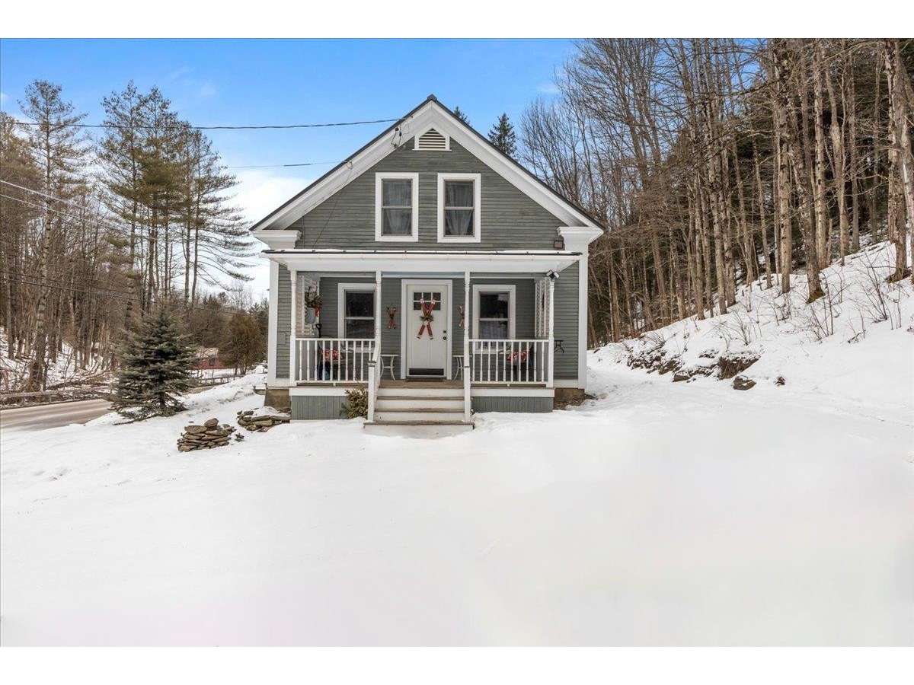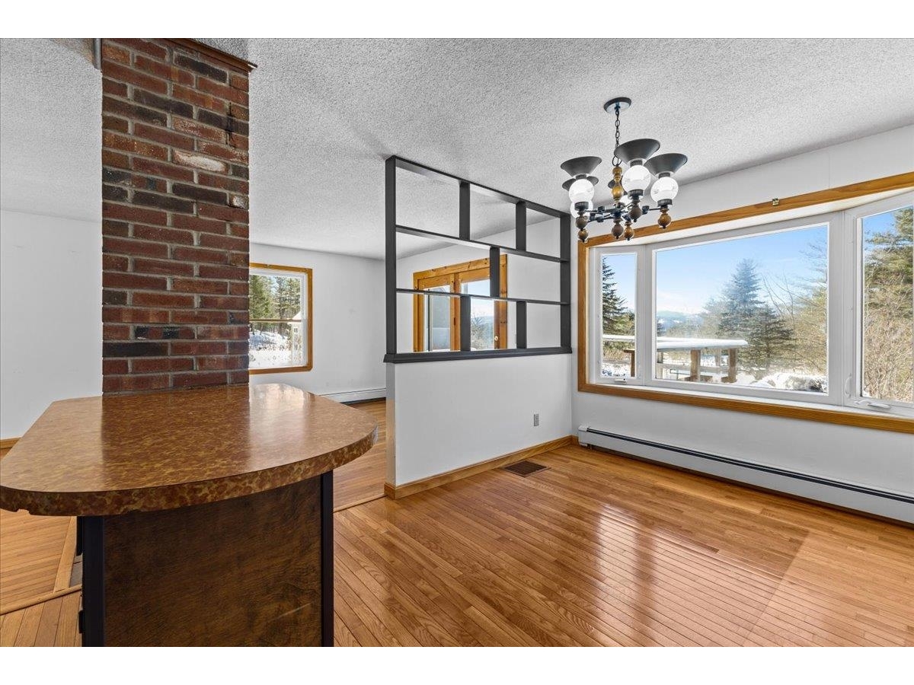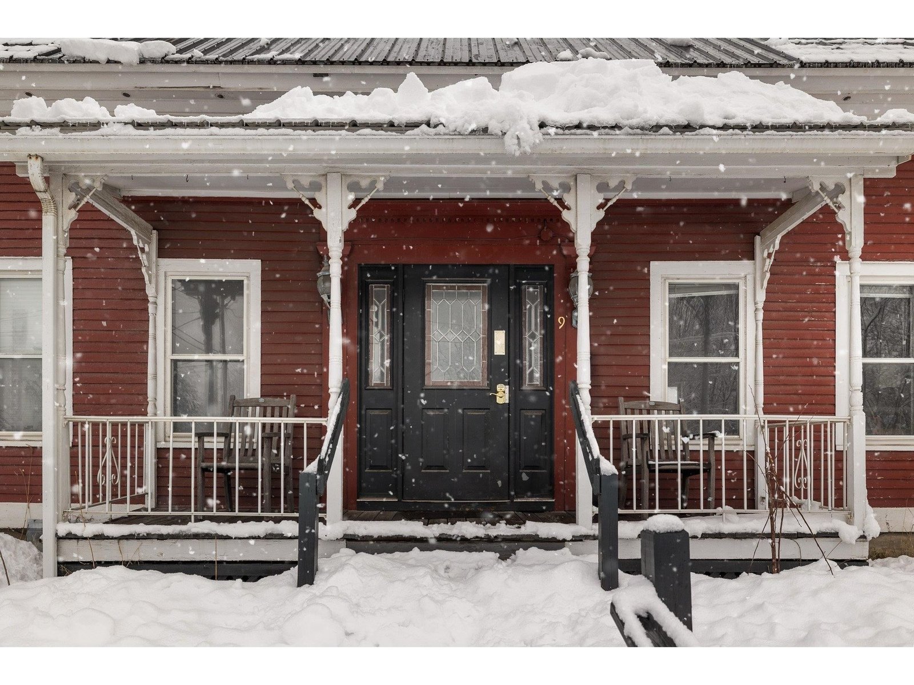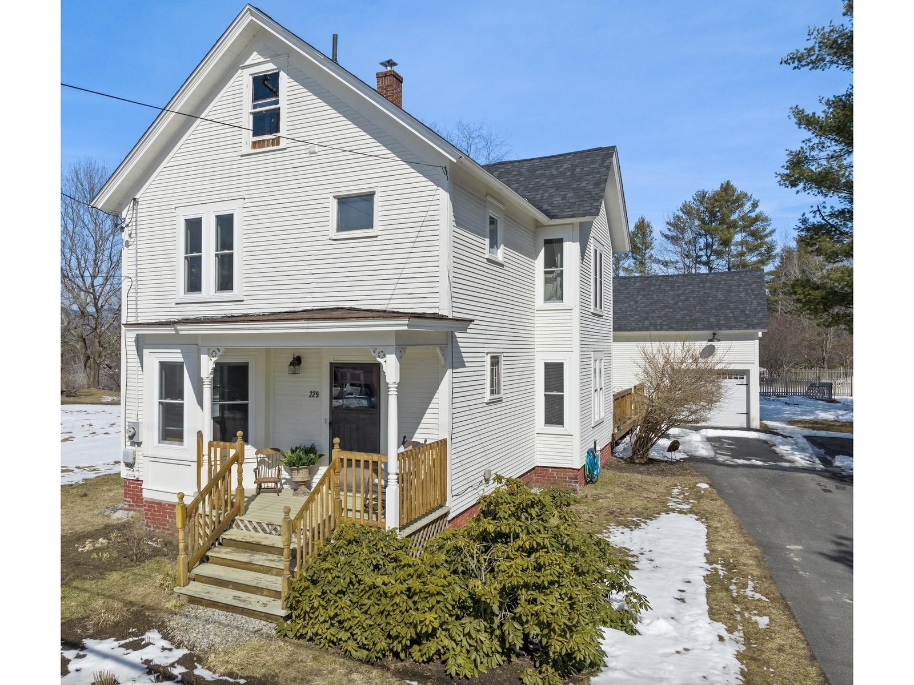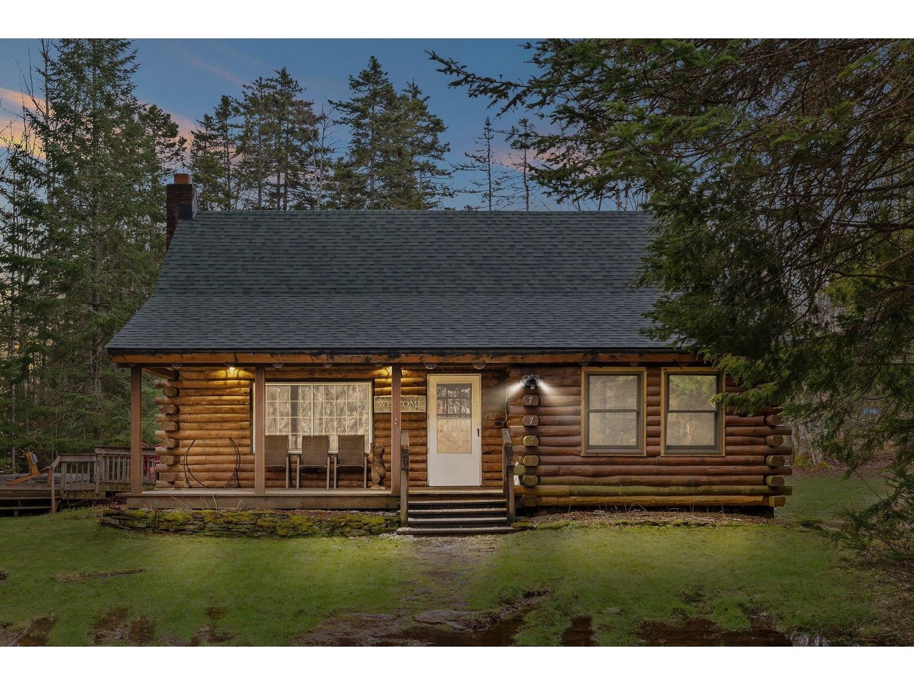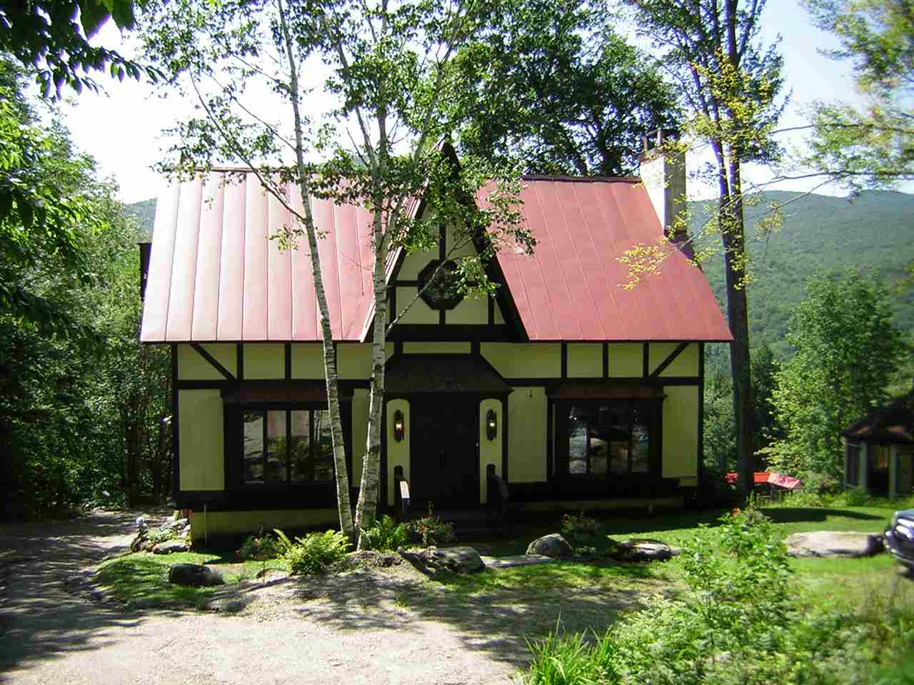Sold Status
$460,000 Sold Price
House Type
3 Beds
3 Baths
1,932 Sqft
Sold By Pall Spera Company Realtors-Stowe Village
Similar Properties for Sale
Request a Showing or More Info

Call: 802-863-1500
Mortgage Provider
Mortgage Calculator
$
$ Taxes
$ Principal & Interest
$
This calculation is based on a rough estimate. Every person's situation is different. Be sure to consult with a mortgage advisor on your specific needs.
Lamoille County
3 bedroom English lodge style home on private 25 acres in Nebraska Valley. Unbelievable unobstructed mountain views. This property can be subdivided. Beautiful exposed hand hewn beams. Wood panel details with solid pocked doors. This property abuts the Trapp Family Lodge property. Walk to Trapp's trails for cross country skiing, snow shoeing, mountain biking and hiking. Or have a drink in your own private Biergarten... on your property. Close to the Village of Stowe for restaurants and shopping and Stowe Mountain Resort for ski lifts. 2 brooks on the property. Fly fishing in Cotton Brook down the street or use the VT Canoe Launch for paddling. Have morning coffee in your own enclosed Octagon. Newer high efficiency oil boiler. There is also a disconnected wood fired boiler for the wood you can harvest from your 25 acres. This property can be subdivided. †
Property Location
Property Details
| Sold Price $460,000 | Sold Date Dec 19th, 2018 | |
|---|---|---|
| List Price $529,000 | Total Rooms 6 | List Date Aug 17th, 2018 |
| MLS# 4713390 | Lot Size 25.000 Acres | Taxes $8,818 |
| Type House | Stories 2 | Road Frontage 1700 |
| Bedrooms 3 | Style Tudor | Water Frontage |
| Full Bathrooms 1 | Finished 1,932 Sqft | Construction No, Existing |
| 3/4 Bathrooms 0 | Above Grade 1,932 Sqft | Seasonal No |
| Half Bathrooms 2 | Below Grade 0 Sqft | Year Built 1977 |
| 1/4 Bathrooms 0 | Garage Size Car | County Lamoille |
| Interior FeaturesFireplace - Wood, Lead/Stain Glass, Natural Light, Natural Woodwork, Vaulted Ceiling, Walk-in Closet, Walk-in Pantry |
|---|
| Equipment & AppliancesRange-Electric, Dishwasher, Disposal, Washer, Exhaust Hood, Dryer, Stove - Electric, Smoke Detector |
| Kitchen 14 x 10, 1st Floor | Dining Room 14 x 15, 1st Floor | Living Room 25 x 14, 1st Floor |
|---|---|---|
| Primary Bedroom 18.5 x 12.5, 2nd Floor | Bedroom 14 x 12, 2nd Floor | Bedroom 14 x 10, 2nd Floor |
| ConstructionWood Frame |
|---|
| BasementInterior, Partially Finished, Storage Space, Interior Stairs, Full |
| Exterior FeaturesDeck, Gazebo, Natural Shade, Window Screens |
| Exterior Wood, Other | Disability Features 1st Floor 1/2 Bathrm, Kitchen w/5 ft Diameter |
|---|---|
| Foundation Concrete | House Color White |
| Floors Ceramic Tile, Carpet | Building Certifications |
| Roof Standing Seam | HERS Index |
| DirectionsNebraska Valley Road to Sugarbush Lane on the right. Go approx 1/2 mile to #464 on the right. |
|---|
| Lot Description, Secluded, Sloping, Mountain View, Walking Trails, Country Setting, Walking Trails |
| Garage & Parking , , Driveway |
| Road Frontage 1700 | Water Access |
|---|---|
| Suitable Use | Water Type Stream |
| Driveway Gravel | Water Body |
| Flood Zone No | Zoning RR-5 |
| School District Lamoille South | Middle Stowe Middle/High School |
|---|---|
| Elementary Stowe Elementary School | High Stowe Middle/High School |
| Heat Fuel Wood, Oil | Excluded |
|---|---|
| Heating/Cool None, Baseboard | Negotiable |
| Sewer Septic | Parcel Access ROW |
| Water Drilled Well | ROW for Other Parcel |
| Water Heater Off Boiler | Financing |
| Cable Co | Documents |
| Electric Circuit Breaker(s) | Tax ID 621-195-13393 |

† The remarks published on this webpage originate from Listed By George Bambara of Pall Spera Company Realtors-Stowe Village via the NNEREN IDX Program and do not represent the views and opinions of Coldwell Banker Hickok & Boardman. Coldwell Banker Hickok & Boardman Realty cannot be held responsible for possible violations of copyright resulting from the posting of any data from the NNEREN IDX Program.

 Back to Search Results
Back to Search Results