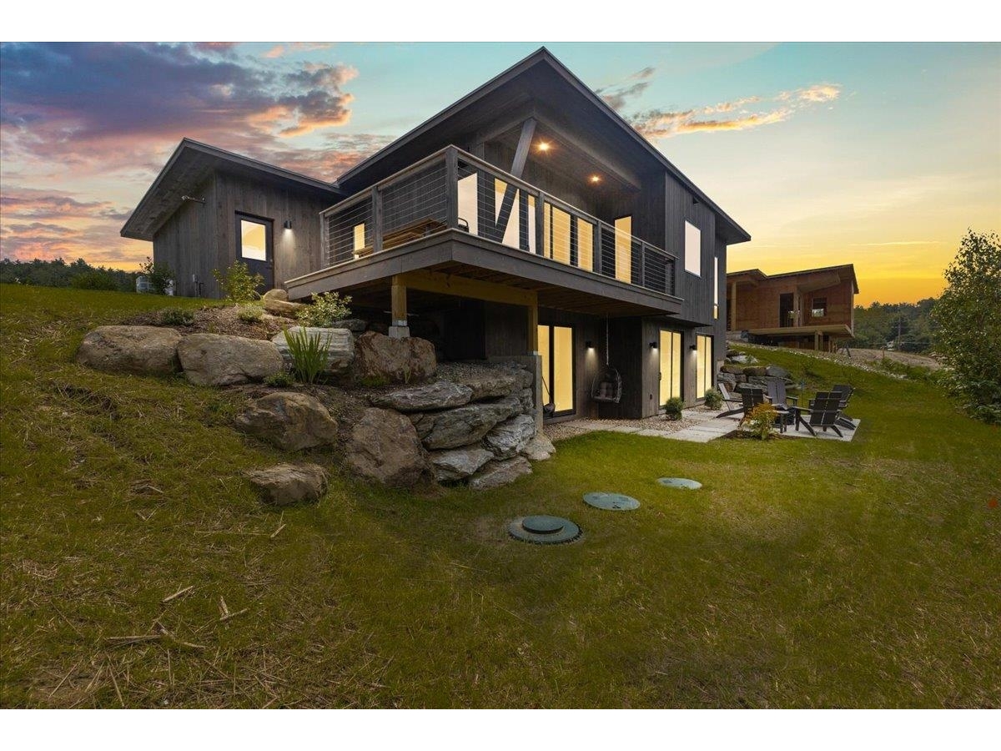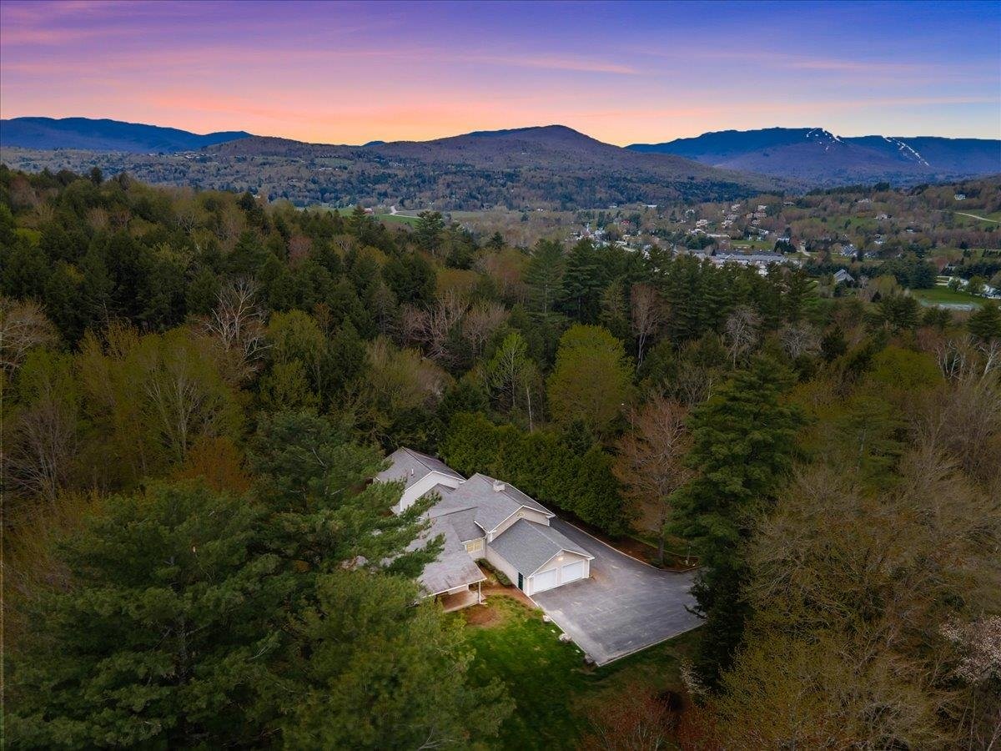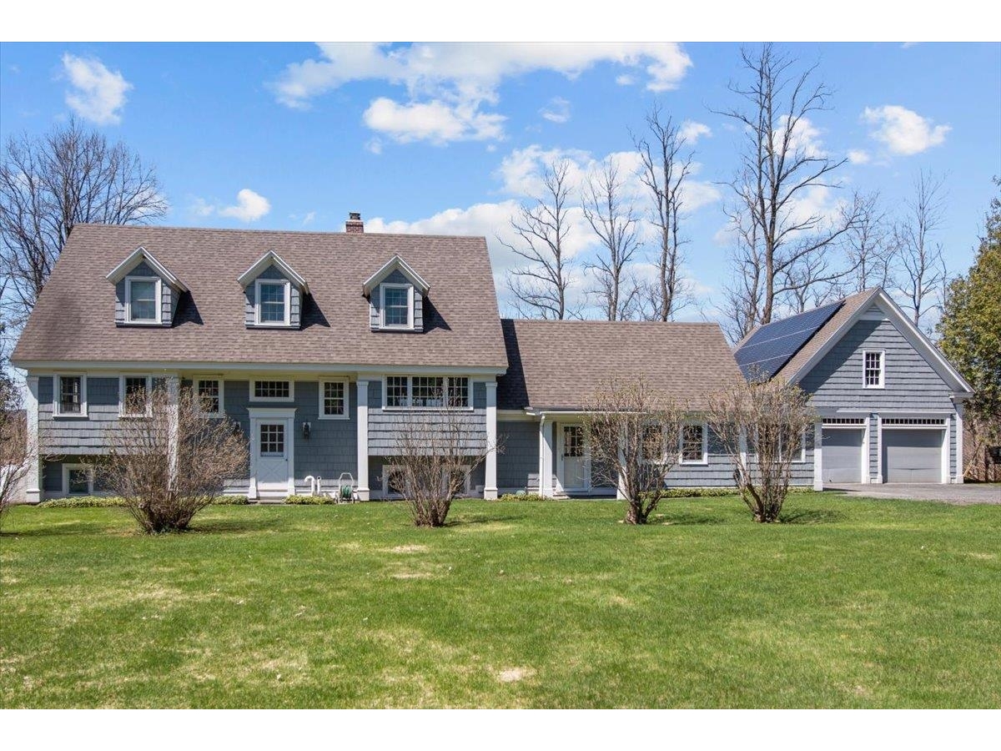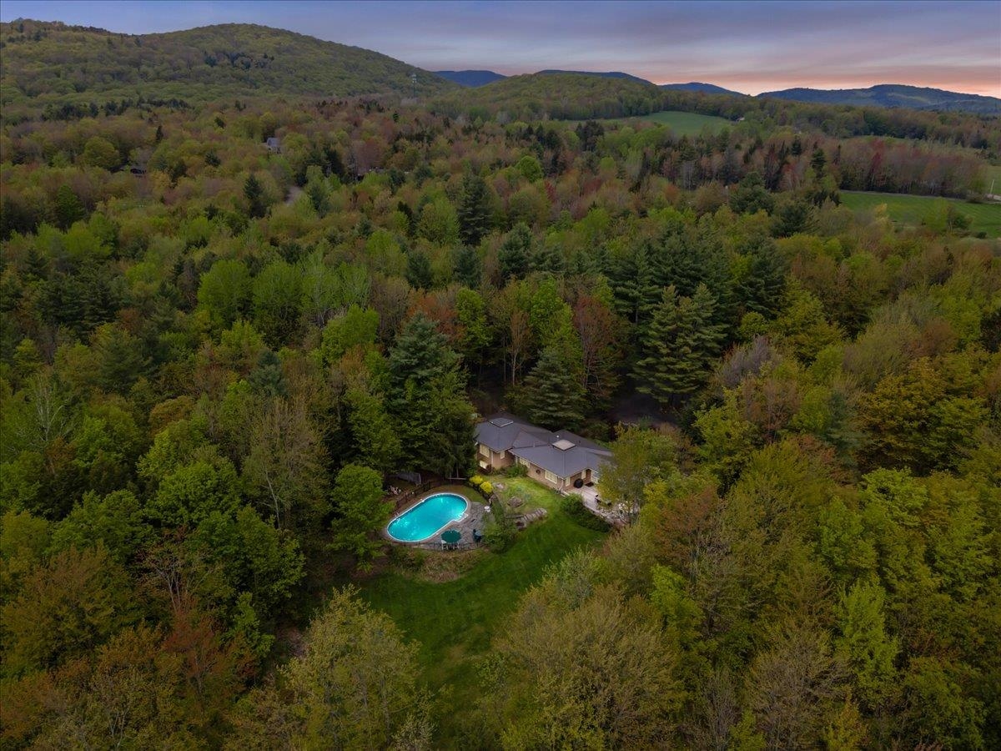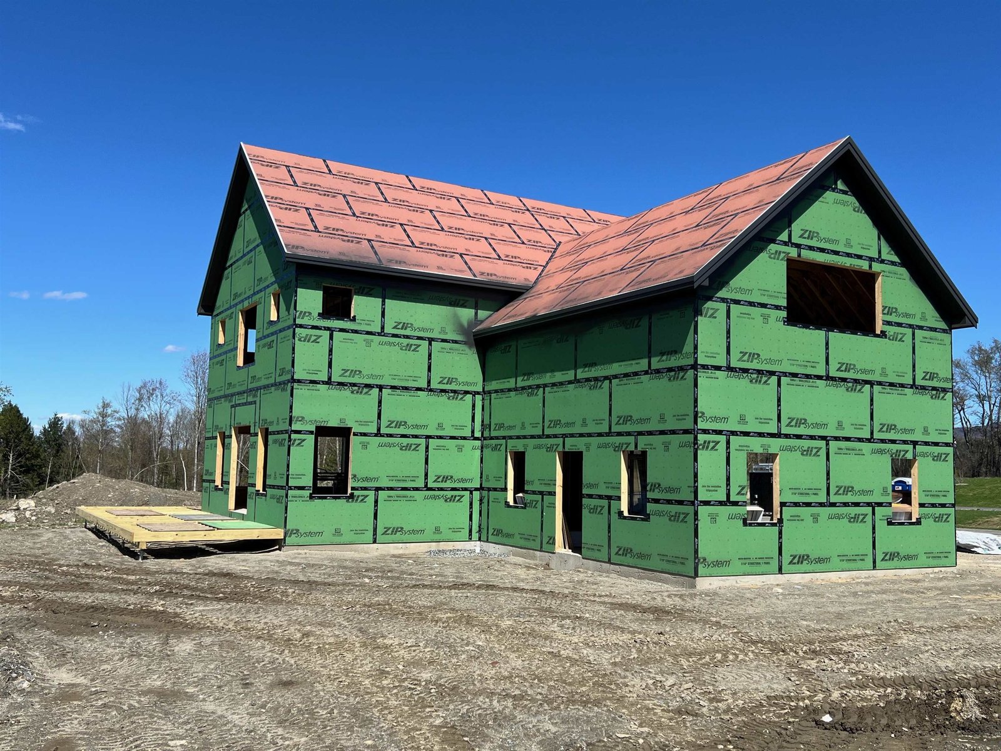Sold Status
$1,323,000 Sold Price
House Type
4 Beds
4 Baths
3,348 Sqft
Sold By
Similar Properties for Sale
Request a Showing or More Info

Call: 802-863-1500
Mortgage Provider
Mortgage Calculator
$
$ Taxes
$ Principal & Interest
$
This calculation is based on a rough estimate. Every person's situation is different. Be sure to consult with a mortgage advisor on your specific needs.
Lamoille County
Perched on a wooded hillside this 2010 architect-designed Adirondack style home represents the best in local design and craftsmanship. Views are expansive, northwest toward Mansfield, Spruce and Trapps, and eastward to the Worcester Range. The 5 acre former sugar bush property is serene, private, yet only moments from town. The sloped setting features perennial gardens and terraced landscaping leading to a pond and raised-bed vegetable garden. Constructed primarily from local materials, the 4 bedroom, 3 1/2 bath interior features high timber-framed ceilings, radiant heating throughout, custom cabinetry and bookshelves. The kitchen has top quality appliances, a spacious windowed pantry, and a built-in breakfast nook that takes advantage of the morning sunlight and Worcester views. A granite hearth is the centerpiece of the open living area. Even the walkout level is exceptional, with 9 1/2' ceilings and full Mansfield views. †
Property Location
Property Details
| Sold Price $1,323,000 | Sold Date Jun 2nd, 2014 | |
|---|---|---|
| List Price $1,395,000 | Total Rooms 8 | List Date Jun 14th, 2013 |
| MLS# 4246129 | Lot Size 5.050 Acres | Taxes $21,756 |
| Type House | Stories 2 | Road Frontage 570 |
| Bedrooms 4 | Style Adirondack, Farmhouse | Water Frontage |
| Full Bathrooms 1 | Finished 3,348 Sqft | Construction Existing |
| 3/4 Bathrooms 2 | Above Grade 2,480 Sqft | Seasonal No |
| Half Bathrooms 1 | Below Grade 868 Sqft | Year Built 2010 |
| 1/4 Bathrooms 0 | Garage Size 2 Car | County Lamoille |
| Interior FeaturesKitchen, Living Room, Office/Study, Sec Sys/Alarms, Smoke Det-Hardwired, Primary BR with BA, Walk-in Closet, Hearth, Pantry, Ceiling Fan, Fireplace-Wood, Island, Kitchen/Dining, Kitchen/Family, 1st Floor Laundry, Natural Woodwork, 1 Fireplace, Alternative Heat Stove, 1 Stove, DSL |
|---|
| Equipment & AppliancesRange-Gas, Cook Top-Gas, Dishwasher, Washer, Microwave, Refrigerator, Dryer, Exhaust Hood, Security System, CO Detector, Satellite Dish, Air Filter/Exch Sys |
| Primary Bedroom 17' x 15' 2nd Floor | 2nd Bedroom 13'9x14'5 2nd Floor | 3rd Bedroom 13'9x12'9 2nd Floor |
|---|---|---|
| 4th Bedroom 16'7x13 Basement | Living Room 27 x 17 | Kitchen 16 x 14'8 |
| Dining Room 14 14'8 1st Floor | Utility Room 12'5 x 11 Basement | Half Bath 1st Floor |
| Full Bath 2nd Floor | 3/4 Bath 2nd Floor |
| ConstructionExisting, Timberframe |
|---|
| BasementInterior, Finished, Concrete, Interior Stairs, Daylight, Storage Space, Slab, Partially Finished, Full |
| Exterior FeaturesPatio, Porch, Porch-Covered, Window Screens, Deck, Underground Utilities |
| Exterior Shingle | Disability Features |
|---|---|
| Foundation Concrete | House Color |
| Floors Tile, Hardwood, Other | Building Certifications |
| Roof Standing Seam | HERS Index |
| DirectionsFrom Main Street in Stowe turn right onto School St. across from community church. Go .3 mi. Slight right onto Stowe Hollow Rd. Go .8 mi. Take slight right onto Covered Bridge Rd. Go .1 take right onto Owls Head Go .4 mi. bear right, then right |
|---|
| Lot DescriptionMountain View, Pond, Landscaped, Trail/Near Trail, View, Country Setting |
| Garage & Parking Detached, Auto Open, Storage Above, Driveway |
| Road Frontage 570 | Water Access |
|---|---|
| Suitable Use | Water Type Pond |
| Driveway Gravel | Water Body |
| Flood Zone No | Zoning RR5 |
| School District Lamoille South | Middle Stowe Middle/High School |
|---|---|
| Elementary Stowe Elementary School | High Stowe Middle/High School |
| Heat Fuel Gas-LP/Bottle | Excluded Chandelier over dining table |
|---|---|
| Heating/Cool Multi Zone, Stove, Radiant, Multi Zone | Negotiable |
| Sewer Septic, Leach Field | Parcel Access ROW |
| Water Drilled Well | ROW for Other Parcel Yes |
| Water Heater Domestic, Gas-Lp/Bottle, Tank | Financing Conventional |
| Cable Co | Documents Town Permit, Deed, Survey, Building Permit, Bldg Plans (Blueprint), Property Disclosure, Town Permit |
| Electric 200 Amp | Tax ID 621-195-13869 |

† The remarks published on this webpage originate from Listed By of Coldwell Banker Carlson Real Estate via the NNEREN IDX Program and do not represent the views and opinions of Coldwell Banker Hickok & Boardman. Coldwell Banker Hickok & Boardman Realty cannot be held responsible for possible violations of copyright resulting from the posting of any data from the NNEREN IDX Program.

 Back to Search Results
Back to Search Results