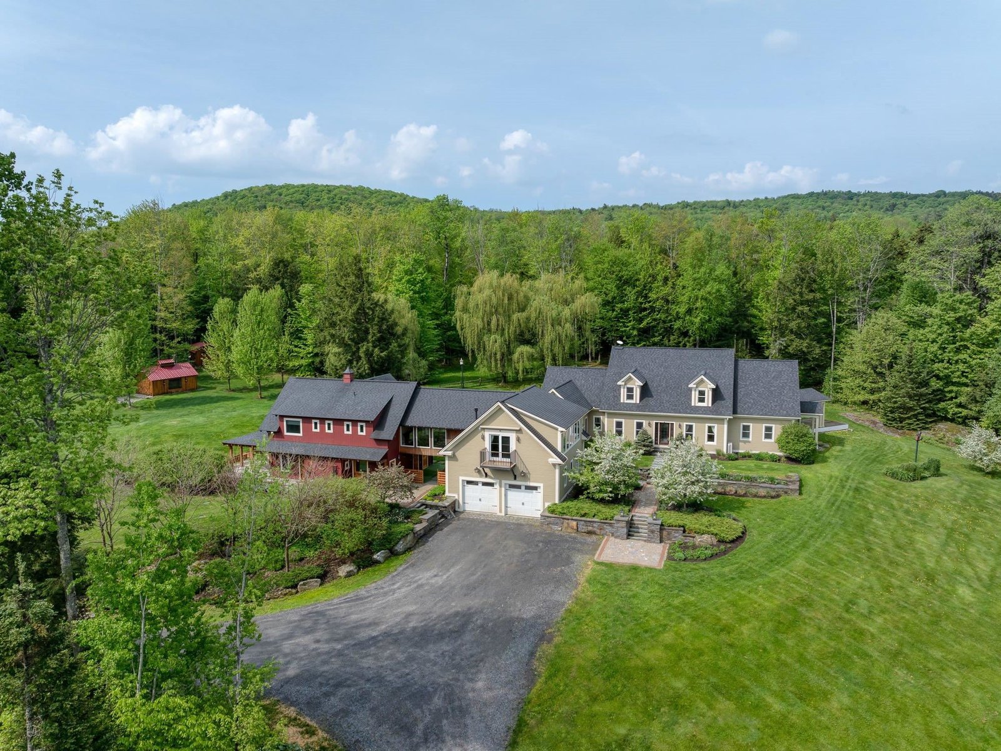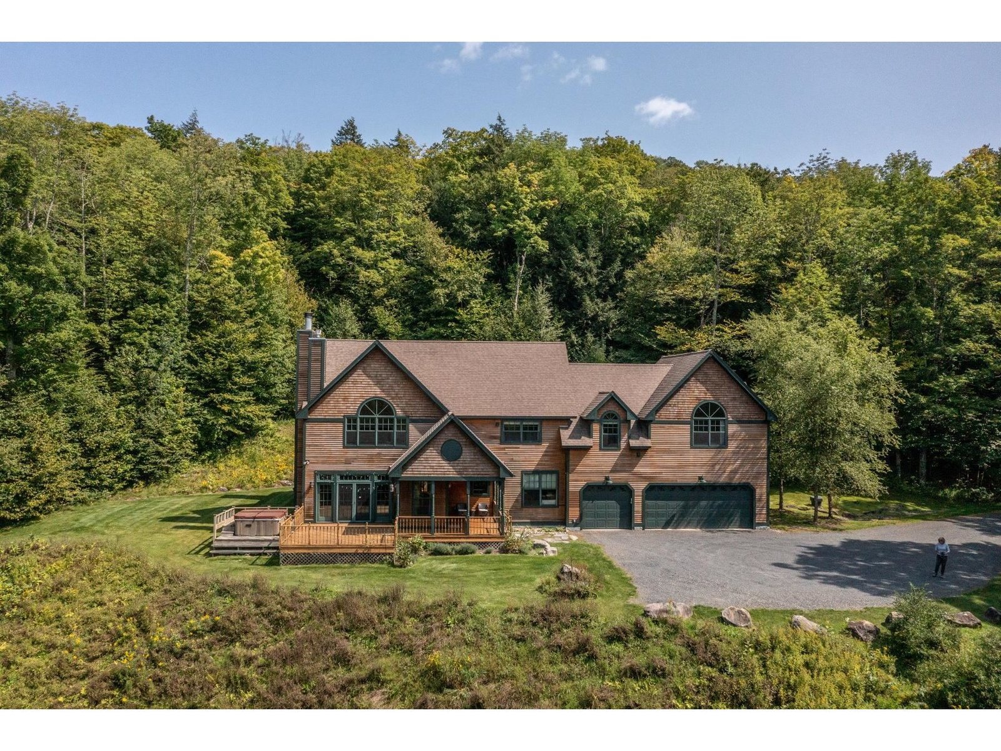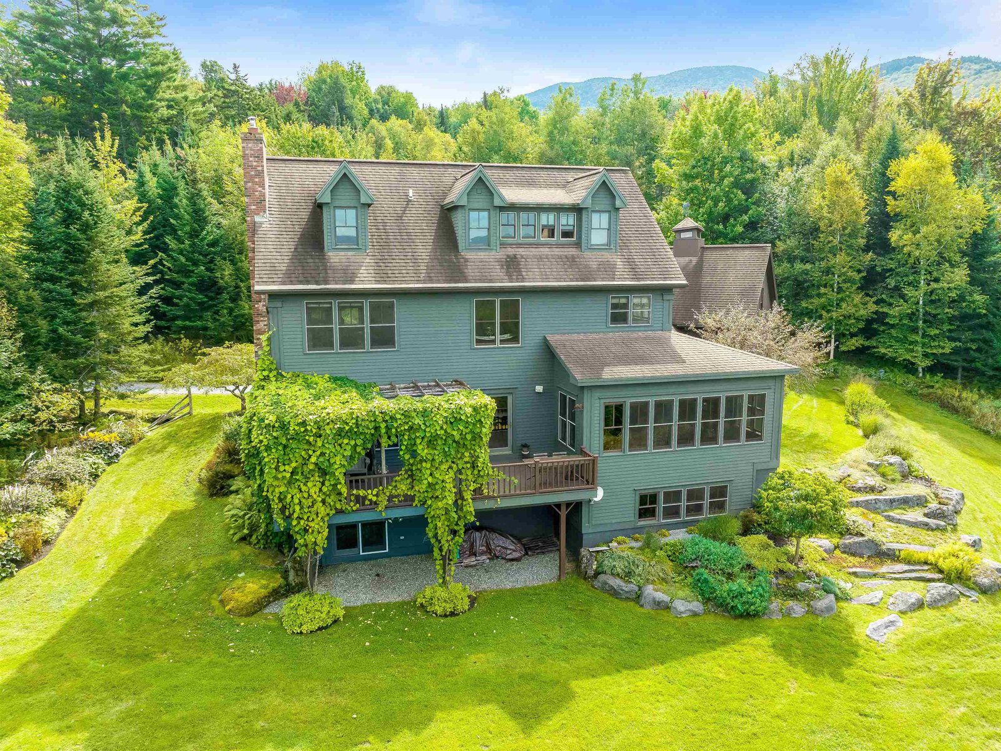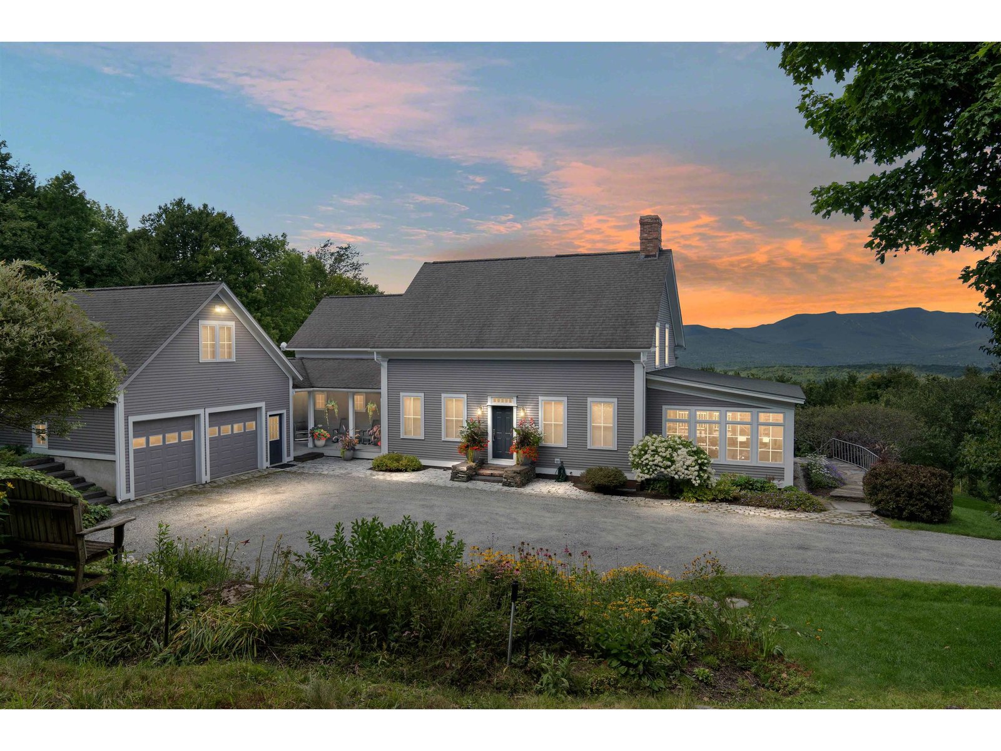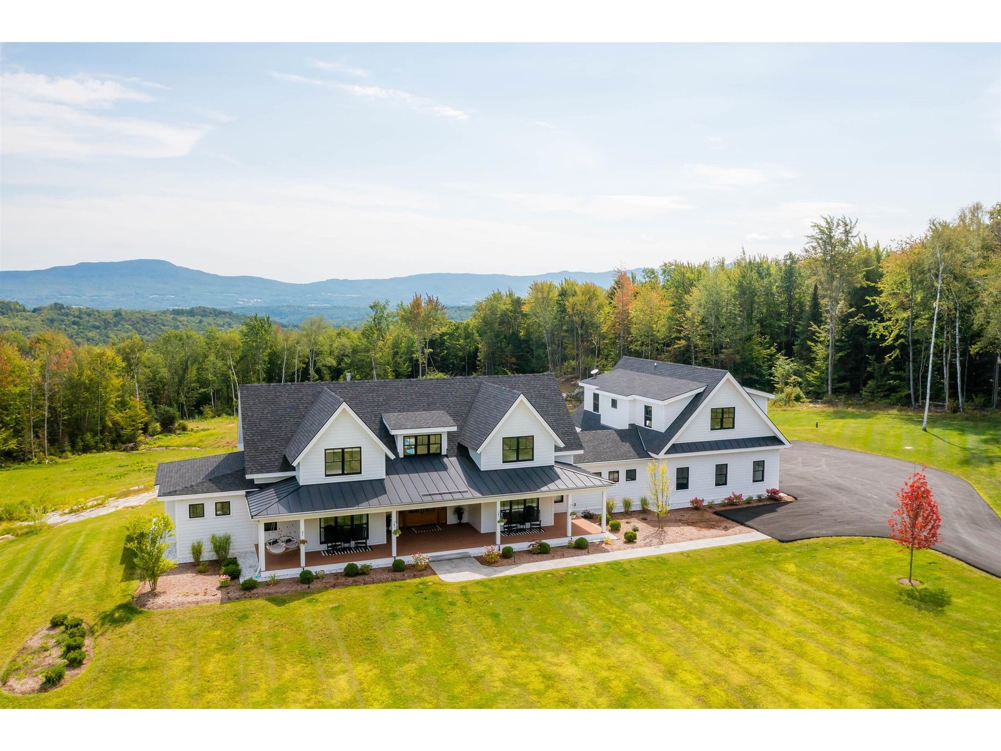Sold Status
$2,300,000 Sold Price
House Type
5 Beds
7 Baths
8,427 Sqft
Sold By
Similar Properties for Sale
Request a Showing or More Info

Call: 802-863-1500
Mortgage Provider
Mortgage Calculator
$
$ Taxes
$ Principal & Interest
$
This calculation is based on a rough estimate. Every person's situation is different. Be sure to consult with a mortgage advisor on your specific needs.
Lamoille County
Be on vacation in your home tucked away in the middle of Stowe.This elegant and comfortable estate features warm tones, plenty of Southern exposure and natural light to showcase the fine craftsmanship and woodwork. Five en-suite bedrooms afford privacy. entertain family and guests in the great room with vaulted ceiling off the open gourmet kitchen, or in the media room with antique bar, wine cellar and pool table. This property also features a custom designed barn with library/office, home gym and for the golf enthusiast--a full sized golf simulator-all located above a 12 car garage. Mountain views from every room overlooking the pond on 6.4 acres. Additional acreage available. †
Property Location
Property Details
| Sold Price $2,300,000 | Sold Date Nov 21st, 2014 | |
|---|---|---|
| List Price $2,490,000 | Total Rooms 13 | List Date May 24th, 2014 |
| MLS# 4358507 | Lot Size 6.500 Acres | Taxes $42,192 |
| Type House | Stories 2 | Road Frontage 404 |
| Bedrooms 5 | Style Freestanding, Adirondack, Contemporary | Water Frontage |
| Full Bathrooms 5 | Finished 8,427 Sqft | Construction Existing |
| 3/4 Bathrooms 1 | Above Grade 6,795 Sqft | Seasonal No |
| Half Bathrooms 1 | Below Grade 1,632 Sqft | Year Built 1989 |
| 1/4 Bathrooms | Garage Size 12 Car | County Lamoille |
| Interior FeaturesKitchen, Living Room, Office/Study, Smoke Det-Hardwired, Sec Sys/Alarms, Balcony, 1st Floor Laundry, Vaulted Ceiling, Skylight, Pantry, Natural Woodwork, Lead/Stain Glass, Kitchen/Living, Kitchen/Dining, Island, Hot Tub, Primary BR with BA, Fireplace-Gas, Fireplace-Screens/Equip., Fireplace-Wood, Dining Area, Walk-in Closet, Walk-in Pantry, Wet Bar, Ceiling Fan, Blinds, 2 Fireplaces, Bar, Draperies, Cable, Cable Internet, DSL |
|---|
| Equipment & AppliancesCompactor, Wall Oven, Trash Compactor, Refrigerator, Range-Gas, Mini Fridge, Microwave, Exhaust Hood, Dryer, Cook Top-Gas, Disposal, Air Conditioner, Central Vacuum, CO Detector, Window Treatment, Kitchen Island |
| Primary Bedroom 16.9x13.9 1st Floor | 2nd Bedroom 16x12 2nd Floor | 3rd Bedroom 17x15 2nd Floor |
|---|---|---|
| 4th Bedroom 21x15 2nd Floor | 5th Bedroom 12X14 Basement | Living Room 25X19.5 |
| Kitchen 20x16 | Dining Room 16x16 1st Floor | Full Bath 1st Floor |
| Half Bath 1st Floor | Full Bath 2nd Floor | Full Bath 2nd Floor |
| Full Bath 2nd Floor | 3/4 Bath 2nd Floor |
| ConstructionExisting |
|---|
| BasementInterior, Full, Finished |
| Exterior FeaturesPatio, Balcony, Hot Tub, Underground Utilities |
| Exterior Clapboard | Disability Features 1st Floor 1/2 Bathrm, 1st Floor Full Bathrm, 1st Flr Hard Surface Flr. |
|---|---|
| Foundation Concrete | House Color Grey |
| Floors Ceramic Tile, Hardwood | Building Certifications |
| Roof Standing Seam, Shingle-Architectural | HERS Index |
| DirectionsFrom Mountain Road, take a right onto Cottage Club Rd., #507 is on your left just after Grey Birch |
|---|
| Lot DescriptionMountain View, View, Water View, Secluded, Landscaped, Near Bus/Shuttle |
| Garage & Parking Attached, Other, Finished, 6+ Parking Spaces |
| Road Frontage 404 | Water Access |
|---|---|
| Suitable UseNot Applicable | Water Type |
| Driveway Dirt, Gravel | Water Body |
| Flood Zone No | Zoning RR2 |
| School District NA | Middle Stowe Middle/High School |
|---|---|
| Elementary Stowe Elementary School | High Stowe Middle/High School |
| Heat Fuel Gas-LP/Bottle | Excluded A list of furnishings and/or art will be offered for an additional fee |
|---|---|
| Heating/Cool Wall AC, Window AC, Radiant, Hot Water, Baseboard, In Floor | Negotiable Other |
| Sewer Septic, Leach Field | Parcel Access ROW Yes |
| Water Drilled Well, Other | ROW for Other Parcel |
| Water Heater Gas-Lp/Bottle, Owned | Financing Cash Only |
| Cable Co Stowe | Documents Town Permit, Property Disclosure, Deed, Building Permit |
| Electric 200 Amp, Generator | Tax ID 621-195-10261 |

† The remarks published on this webpage originate from Listed By Pall Spera of Pall Spera Company Realtors-Stowe via the NNEREN IDX Program and do not represent the views and opinions of Coldwell Banker Hickok & Boardman. Coldwell Banker Hickok & Boardman Realty cannot be held responsible for possible violations of copyright resulting from the posting of any data from the NNEREN IDX Program.

 Back to Search Results
Back to Search Results