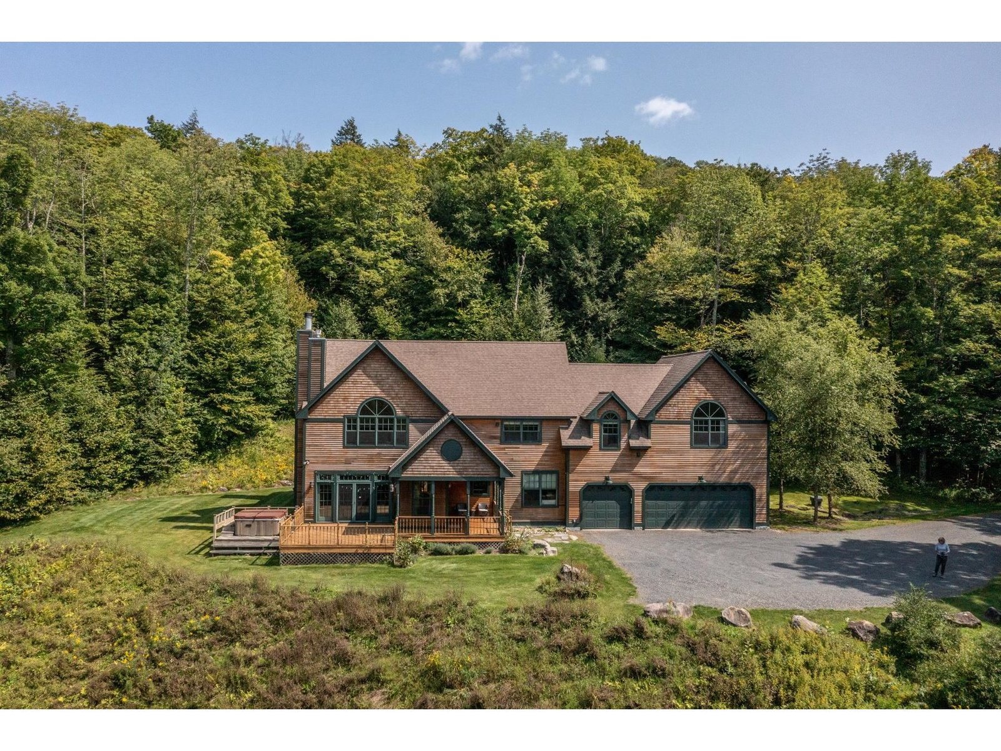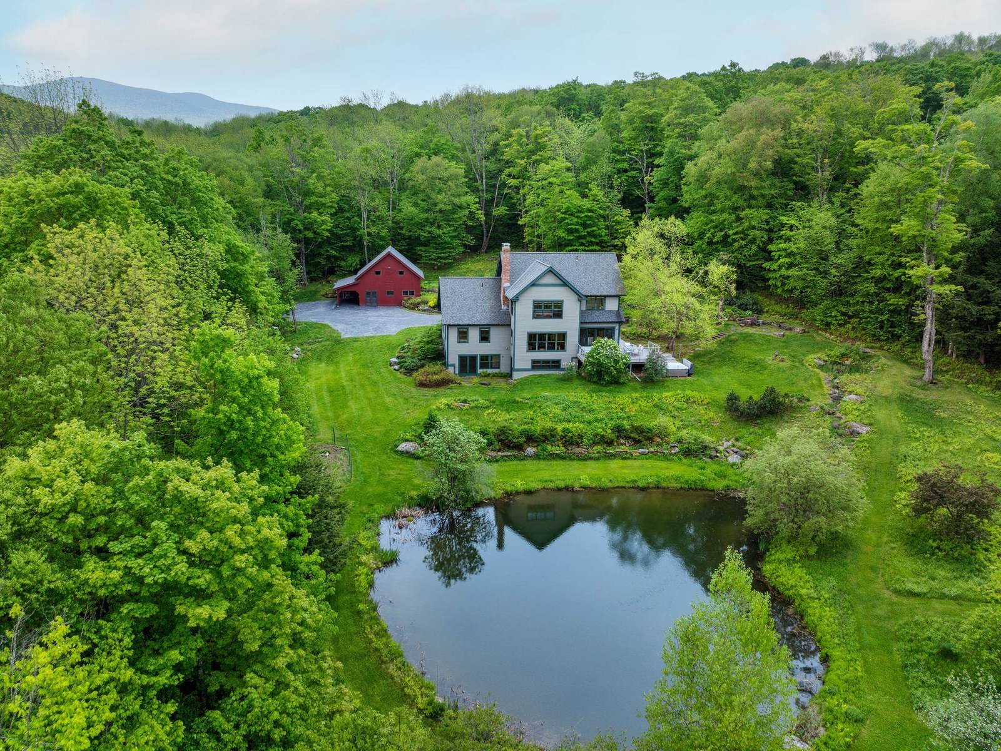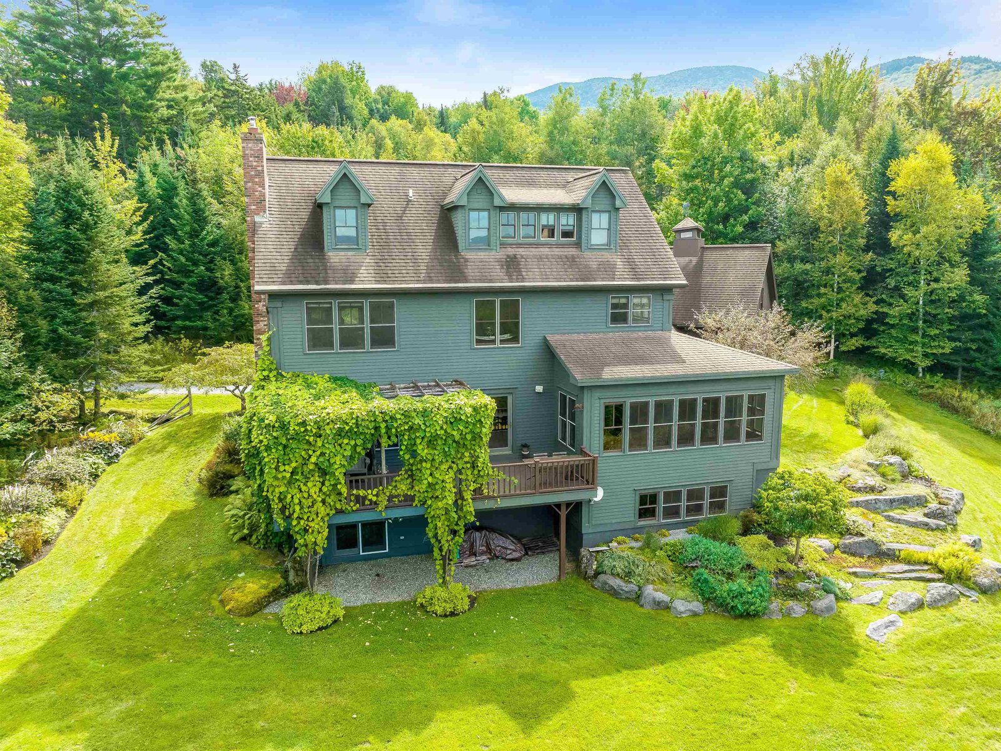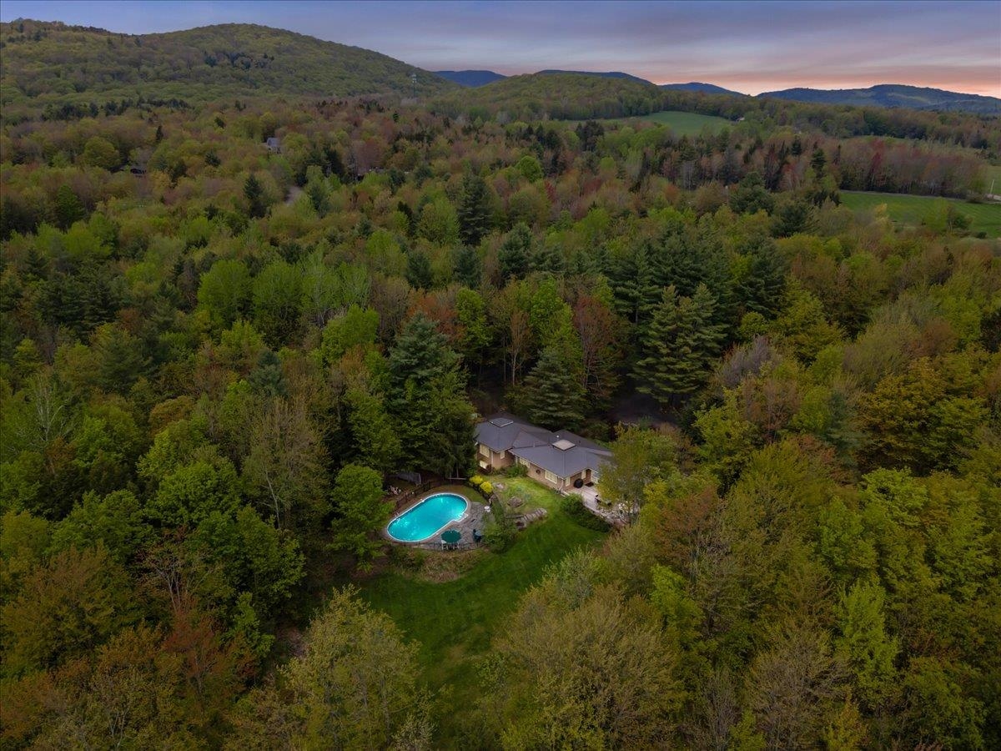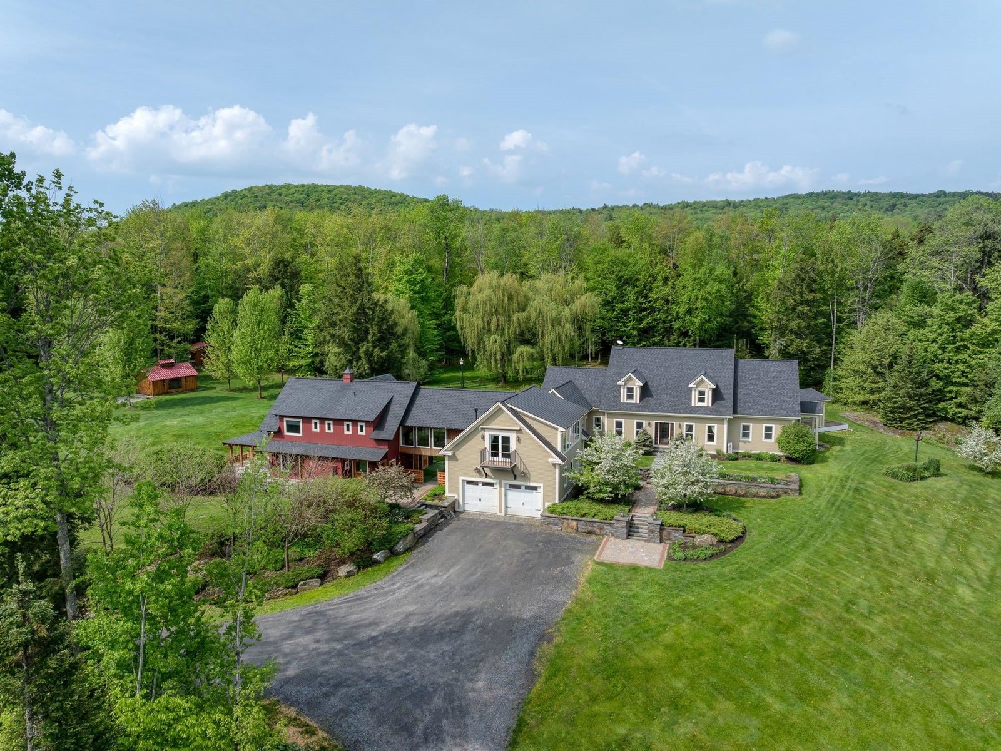Sold Status
$2,100,000 Sold Price
House Type
5 Beds
5 Baths
6,822 Sqft
Sold By
Similar Properties for Sale
Request a Showing or More Info

Call: 802-863-1500
Mortgage Provider
Mortgage Calculator
$
$ Taxes
$ Principal & Interest
$
This calculation is based on a rough estimate. Every person's situation is different. Be sure to consult with a mortgage advisor on your specific needs.
Lamoille County
Heron's Way is an expansive family compound for the sports and outdoor enthusiasts to enjoy all year round. 20 acres of privacy with your own tennis court, basketball court, beach volleyball, croquet lawn, shuffleboard court, horse shoe pit, and gorgeous natural pond with diving board, floating and fixed docks, a waterslide and zip-line. Turn it into an ice rink in winter. The main house has 5 bedrooms and 4 1/2 bath with patios, covered wrap-around porches and deck with hot tub. The garage has a power car wash system and there is an indoor/outdoor sound system throughout. The guest house has 3 separate guest suites and its own hot tub. A large, heated barn houses a weight room, cardiovascular training room and plenty of room for indoor activities. There is also a game room with pool table, large screen TV, kitchen and bathroom. Add to all that, manicured woods trails and a convenient Stowe Hollow location and you have a unique family property unlike any other in this area. †
Property Location
Property Details
| Sold Price $2,100,000 | Sold Date Dec 19th, 2014 | |
|---|---|---|
| List Price $1,985,000 | Total Rooms 11 | List Date Sep 22nd, 2013 |
| MLS# 4316945 | Lot Size 20.110 Acres | Taxes $39,739 |
| Type House | Stories 2 | Road Frontage 280 |
| Bedrooms 5 | Style Colonial | Water Frontage |
| Full Bathrooms 1 | Finished 6,822 Sqft | Construction Existing |
| 3/4 Bathrooms 3 | Above Grade 5,942 Sqft | Seasonal No |
| Half Bathrooms 1 | Below Grade 880 Sqft | Year Built 1987 |
| 1/4 Bathrooms 0 | Garage Size 5 Car | County Lamoille |
| Interior FeaturesKitchen, Living Room, Office/Study, Attic Fan, Fireplace-Wood, DSL |
|---|
| Equipment & AppliancesAir Conditioner, Central Vacuum, CO Detector |
| Primary Bedroom 24x16 2nd Floor | 2nd Bedroom 15x11.5 1st Floor | 3rd Bedroom 14x13.5 2nd Floor |
|---|---|---|
| 4th Bedroom 15x14.5 2nd Floor | 5th Bedroom 15.5x15 2nd Floor | Living Room 18x17 |
| Kitchen 17x16 | Dining Room 18x 10 1st Floor | Family Room 20x20 1st Floor |
| Office/Study 21x21 | Half Bath 1st Floor | 3/4 Bath 1st Floor |
| 3/4 Bath 1st Floor | Full Bath 2nd Floor | 3/4 Bath 2nd Floor |
| ConstructionExisting |
|---|
| BasementInterior, Interior Stairs, Concrete, Finished |
| Exterior FeaturesSatellite, Window Screens, Tennis Court, Shed, Porch-Covered, Porch, Patio, Out Building, Guest House, Barn, Basketball Court, Underground Utilities |
| Exterior Wood, Clapboard | Disability Features 1st Floor 1/2 Bathrm, 1st Floor 3/4 Bathrm |
|---|---|
| Foundation Concrete | House Color Grey |
| Floors | Building Certifications |
| Roof Shingle-Architectural | HERS Index |
| DirectionsStowe Hollow Road to Cross Road. Hollow View is left off Cross Road. Follow to 511/513 on left. Take 2nd driveway. |
|---|
| Lot DescriptionMountain View, Country Setting, Pond, Rural Setting |
| Garage & Parking Attached, Heated, 4 Parking Spaces |
| Road Frontage 280 | Water Access |
|---|---|
| Suitable Use | Water Type |
| Driveway Circular, Gravel | Water Body |
| Flood Zone No | Zoning RR3 |
| School District NA | Middle Stowe Middle/High School |
|---|---|
| Elementary Stowe Elementary School | High Stowe Middle/High School |
| Heat Fuel Wood, Gas-LP/Bottle | Excluded See attached |
|---|---|
| Heating/Cool Radiant, Baseboard | Negotiable |
| Sewer Septic | Parcel Access ROW |
| Water Drilled Well, Purifier/Soft | ROW for Other Parcel |
| Water Heater Gas-Lp/Bottle | Financing Conventional |
| Cable Co | Documents Plot Plan, Property Disclosure, Deed, Septic Design, Survey |
| Electric Generator, Wired for Generator, 200 Amp, Circuit Breaker(s) | Tax ID 621-195-10484 |

† The remarks published on this webpage originate from Listed By of Pall Spera Company Realtors-Stowe Village via the NNEREN IDX Program and do not represent the views and opinions of Coldwell Banker Hickok & Boardman. Coldwell Banker Hickok & Boardman Realty cannot be held responsible for possible violations of copyright resulting from the posting of any data from the NNEREN IDX Program.

 Back to Search Results
Back to Search Results