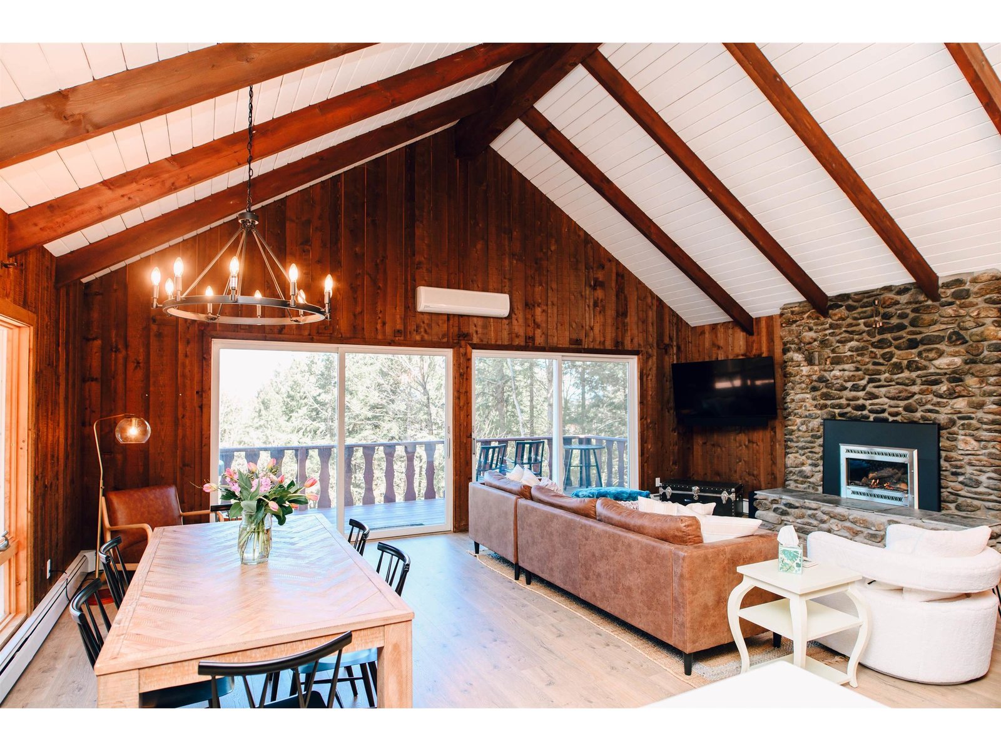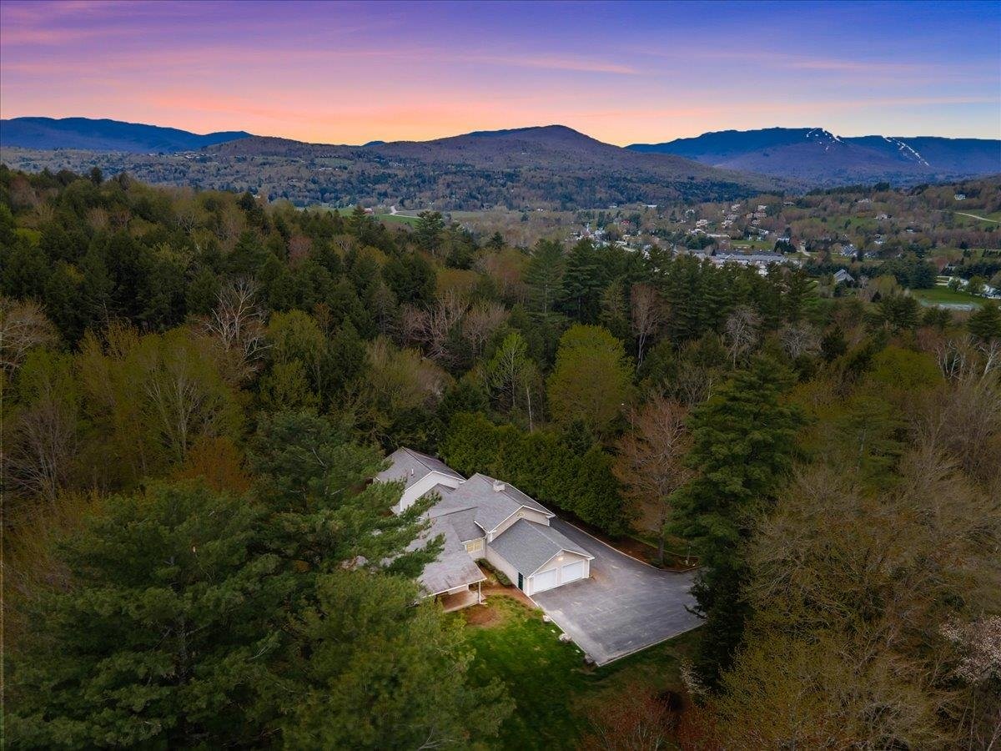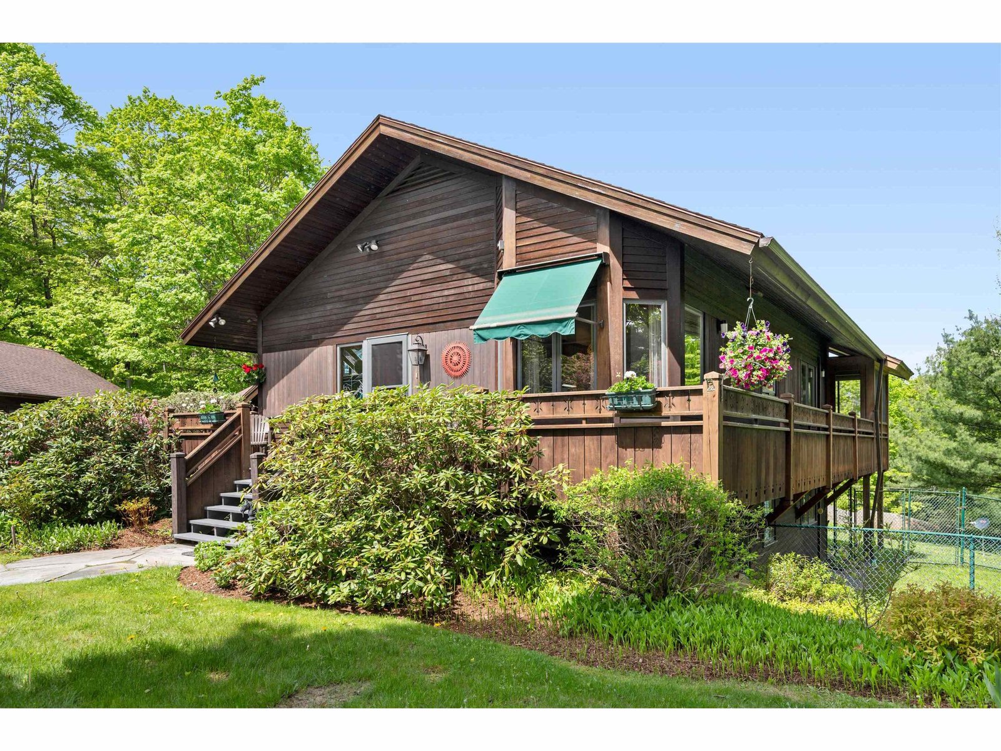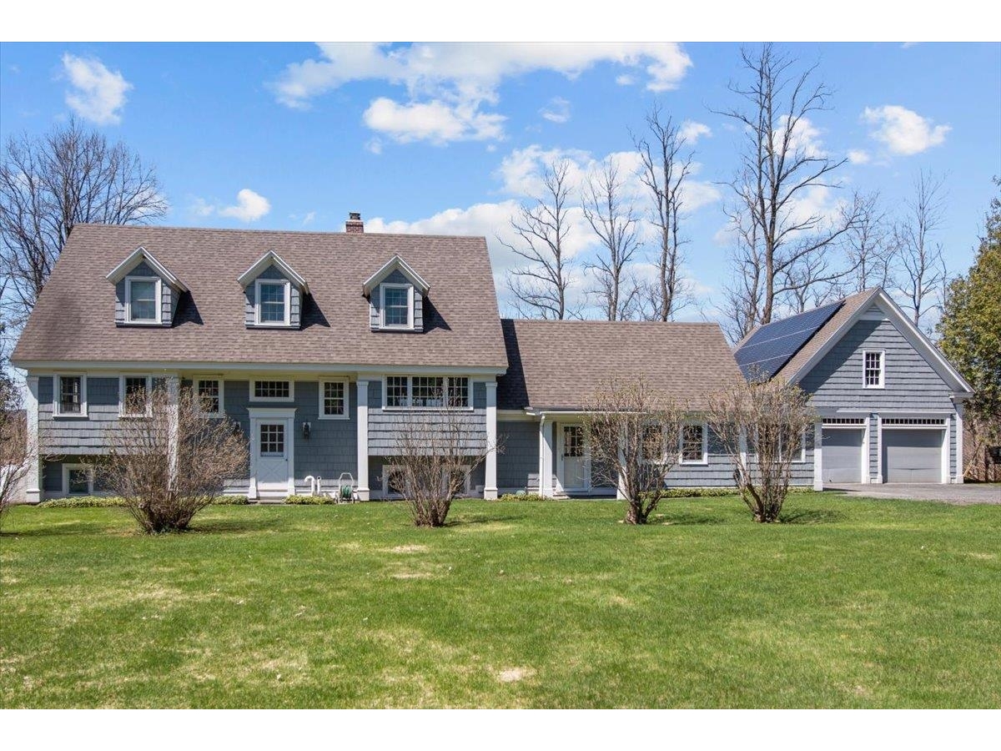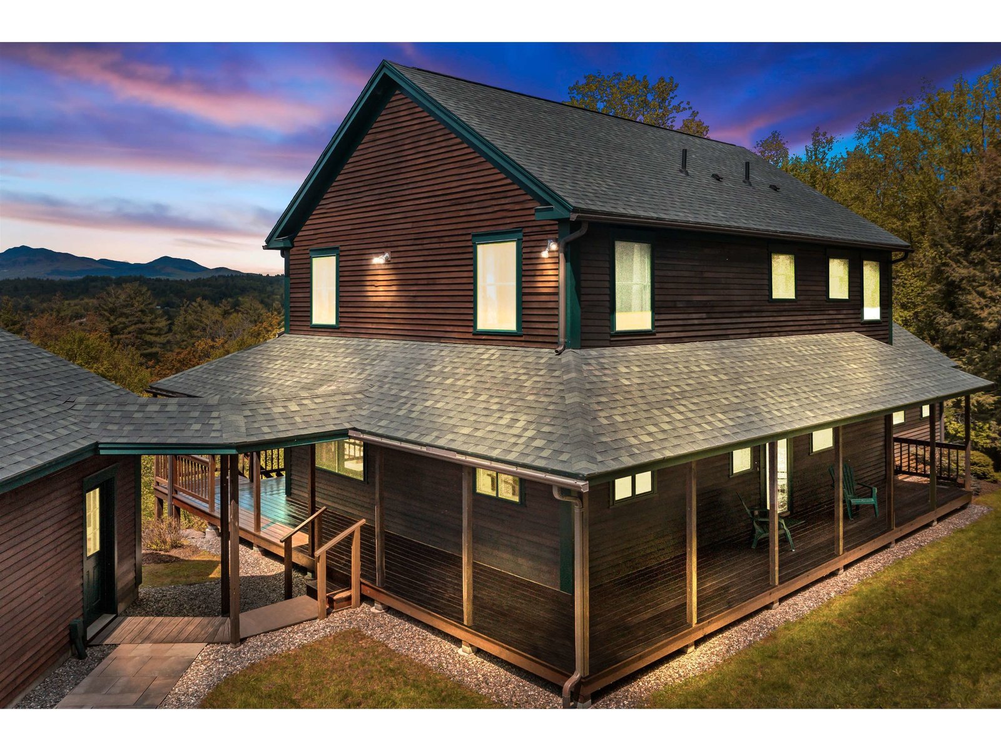Sold Status
$835,000 Sold Price
House Type
4 Beds
5 Baths
5,504 Sqft
Sold By
Similar Properties for Sale
Request a Showing or More Info

Call: 802-863-1500
Mortgage Provider
Mortgage Calculator
$
$ Taxes
$ Principal & Interest
$
This calculation is based on a rough estimate. Every person's situation is different. Be sure to consult with a mortgage advisor on your specific needs.
Lamoille County
A Stowe mountain retreat on 5 acres with a large pond, beautiful stone walls and terraces, and many windows to the views of ski trails and the Green Mountain Range. Enjoy quintessential Vermont living in this home, recently renovated from head-to-toe, offering 5,000+ sq. ft. of finished living space with a design that flows equally well for families with children, or the couple who loves to entertain overnight guests. Highlights include 5 fireplaces, a master suite and stunning kitchen/dining/great-room that were recently added, a main floor guest suite, along with a new heating system, new roof, new windows, exterior siding and a septic system! This beautifully private property is available for immediate occupancy, and sellers will negotiate furnishings. Enjoy the views from a Jacuzzi on the terrace, take a swim in the pond, or take a walk on the shaded country lane and breathe in the pine-scented air whatever it is, embrace your Vermont lifestyle. †
Property Location
Property Details
| Sold Price $835,000 | Sold Date Dec 16th, 2010 | |
|---|---|---|
| List Price $875,000 | Total Rooms 6 | List Date Jun 18th, 2009 |
| MLS# 2788008 | Lot Size 5.400 Acres | Taxes $13,933 |
| Type House | Stories 2 | Road Frontage 655 |
| Bedrooms 4 | Style Contemporary, Farmhouse | Water Frontage |
| Full Bathrooms 3 | Finished 5,504 Sqft | Construction Existing |
| 3/4 Bathrooms 1 | Above Grade 3,829 Sqft | Seasonal No |
| Half Bathrooms 1 | Below Grade 1,675 Sqft | Year Built 1960 |
| 1/4 Bathrooms | Garage Size 2 Car | County Lamoille |
| Interior Features1st Floor Laundry, Blinds, Cathedral Ceilings, Central Vacuum, Eat-in Kitchen, Exercise Room, Family Room, Fireplace-Gas, Fireplace-Screens/Equip., Fireplace-Wood, Great Room, Hot Tub, Kitchen/Dining, Kitchen/Family, Living Room, Primary BR with BA, Mudroom, Natural Woodwork, Recreation, Sauna, Smoke Det-Battery Powered, Smoke Det-Hardwired, Theatre Room, Vaulted Ceiling, Walk-in Pantry, 3+ Fireplaces |
|---|
| Equipment & AppliancesCentral Vacuum, CO Detector, Dishwasher, Dryer, Exhaust Hood, Gas Heat Stove, Microwave, Refrigerator, Smoke Detector, Washer, Window Treatment |
| Primary Bedroom 28x24 2nd Floor | 2nd Bedroom 15x15 1st Floor | 3rd Bedroom 13x12 1st Floor |
|---|---|---|
| 4th Bedroom 20x15 | Living Room 24x18 1st Floor | Kitchen 23x15 1st Floor |
| Dining Room 14x13 1st Floor | Family Room 15x15 Lth Floor | Den 20x11 1st Floor |
| ConstructionExisting, Wood Frame |
|---|
| BasementFinished, Full, Storage Space |
| Exterior FeaturesDeck, Hot Tub, Out Building, Patio, Window Screens |
| Exterior Cedar,Shingle,Wood | Disability Features 1st Floor 1/2 Bathrm, 1st Floor Full Bathrm, 1st Flr Hard Surface Flr. |
|---|---|
| Foundation Concrete | House Color Cedar |
| Floors Bamboo,Carpet,Ceramic Tile,Hardwood | Building Certifications |
| Roof Shingle-Asphalt | HERS Index |
| DirectionsRt.100 from the center of Stowe, 1 miles to Brush Hill. Right on Brush Hill to 1st rd on R (marked 'Private, for Residents Only') House is 1st drive on R. |
|---|
| Lot DescriptionCountry Setting, Landscaped, Mountain View, Trail/Near Trail, View, Other |
| Garage & Parking 3 Parking Spaces, Attached, Direct Entry |
| Road Frontage 655 | Water Access |
|---|---|
| Suitable Use | Water Type |
| Driveway Gravel | Water Body |
| Flood Zone No | Zoning Residential |
| School District NA | Middle Stowe Middle/High School |
|---|---|
| Elementary Stowe Elementary School | High Stowe High School |
| Heat Fuel Other | Excluded |
|---|---|
| Heating/Cool Baseboard, Hot Water, Multi Zone, Radiant, Wall AC, Other | Negotiable |
| Sewer Septic | Parcel Access ROW Yes |
| Water Drilled Well | ROW for Other Parcel |
| Water Heater Domestic | Financing Conventional |
| Cable Co | Documents Plot Plan, Property Disclosure, Septic Design, Survey |
| Electric Circuit Breaker(s) | Tax ID 62119512533 |

† The remarks published on this webpage originate from Listed By of Pall Spera Company Realtors-Stowe Village via the NNEREN IDX Program and do not represent the views and opinions of Coldwell Banker Hickok & Boardman. Coldwell Banker Hickok & Boardman Realty cannot be held responsible for possible violations of copyright resulting from the posting of any data from the NNEREN IDX Program.

 Back to Search Results
Back to Search Results