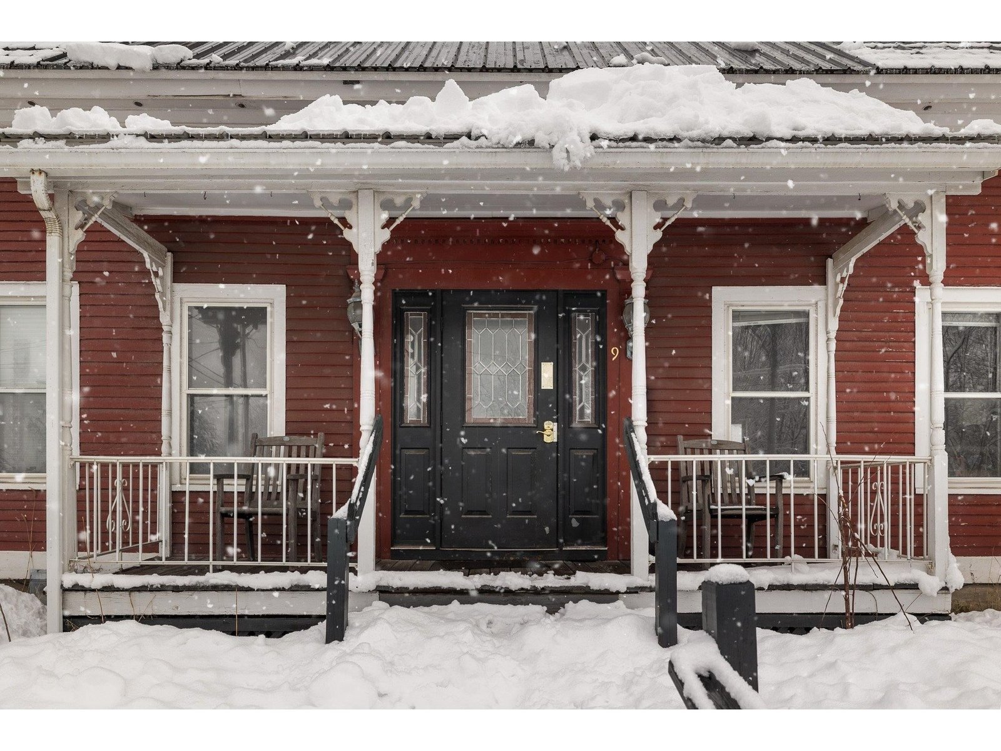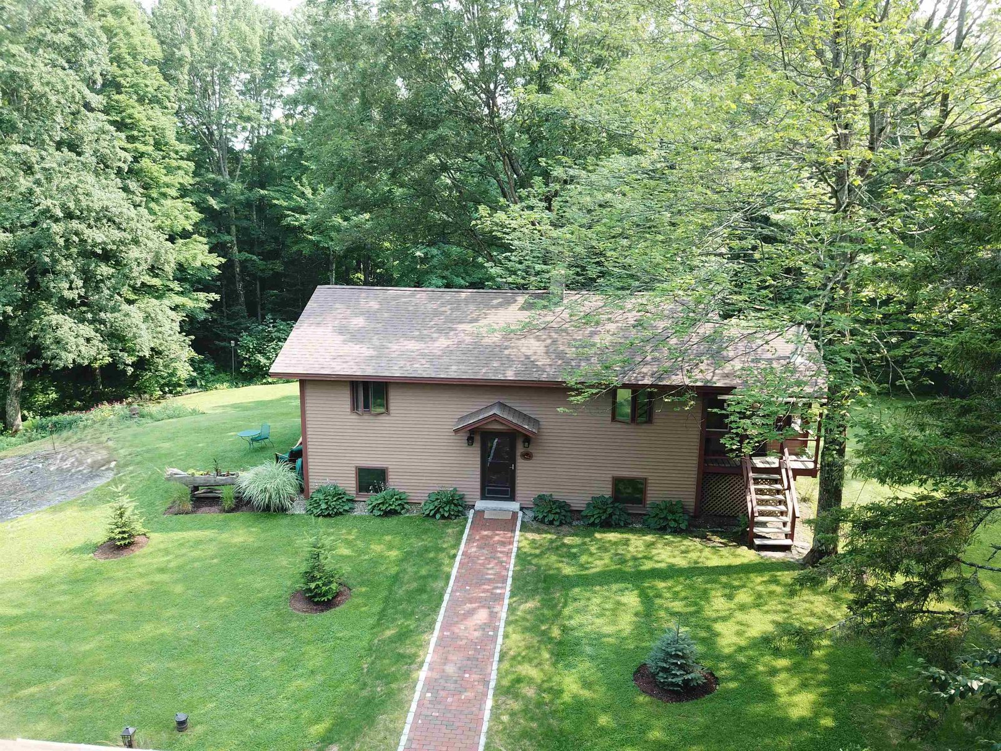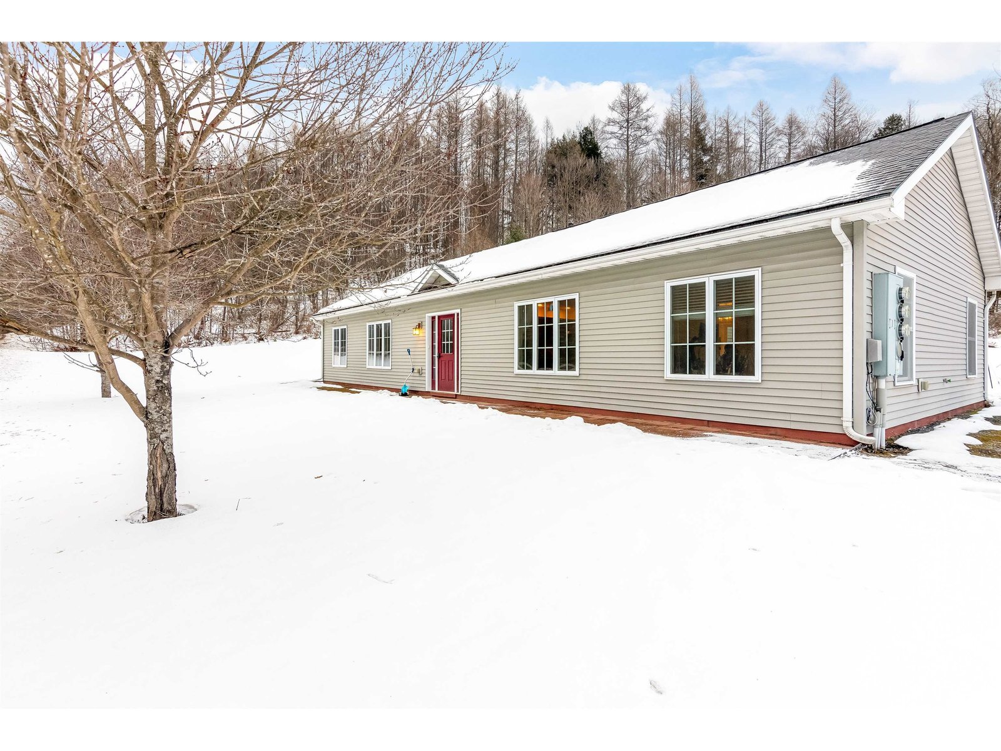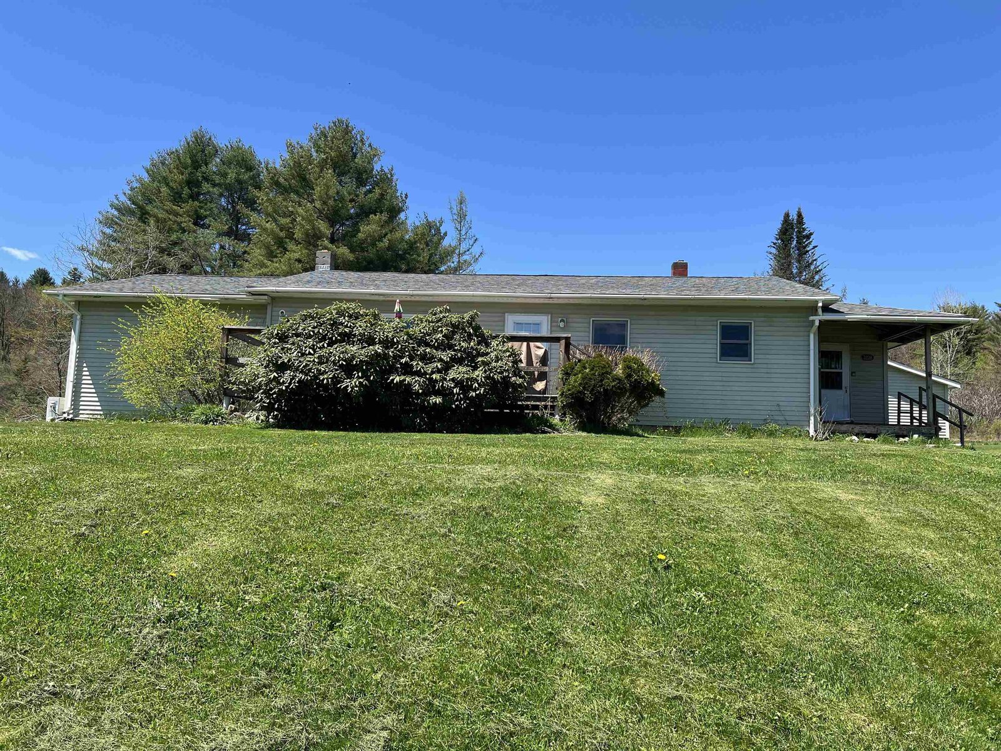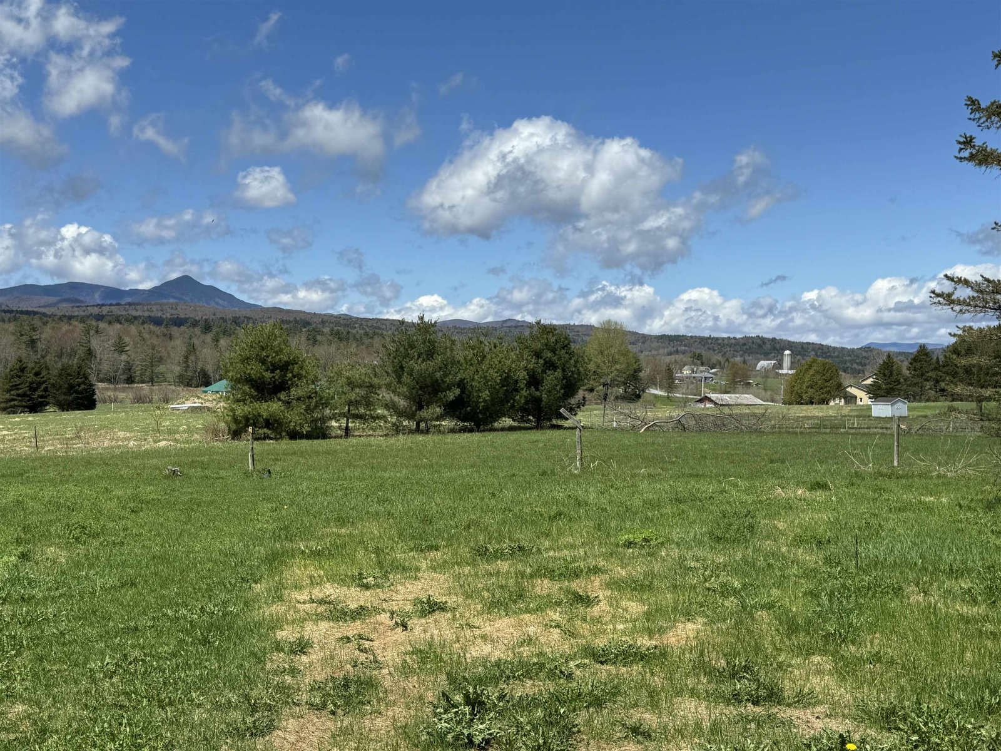Sold Status
$415,000 Sold Price
House Type
3 Beds
3 Baths
2,464 Sqft
Sold By
Similar Properties for Sale
Request a Showing or More Info

Call: 802-863-1500
Mortgage Provider
Mortgage Calculator
$
$ Taxes
$ Principal & Interest
$
This calculation is based on a rough estimate. Every person's situation is different. Be sure to consult with a mortgage advisor on your specific needs.
Lamoille County
Immaculately maintained and located in the desirable Shaw Hill neighborhood, this home has the potential to be a primary or a vacation home. The large kitchen and dining area lends itself well for gatherings of friends and family. The master bedroom is conveniently located on the main level with an adjoining balcony. High ceilings in the living room make the room feel spacious and a wood burning fireplace gives it a cozy appeal. A large family room and two bedrooms are on the walk-out lower level. A large deck overlooks the lovely landscaped gardens and pond. †
Property Location
Property Details
| Sold Price $415,000 | Sold Date Feb 1st, 2013 | |
|---|---|---|
| List Price $430,000 | Total Rooms 7 | List Date Jul 30th, 2012 |
| MLS# 4175938 | Lot Size 3.990 Acres | Taxes $8,026 |
| Type House | Stories 2 | Road Frontage 610 |
| Bedrooms 3 | Style Freestanding, Walkout Lower Level | Water Frontage |
| Full Bathrooms 2 | Finished 2,464 Sqft | Construction Existing |
| 3/4 Bathrooms 0 | Above Grade 1,280 Sqft | Seasonal No |
| Half Bathrooms 1 | Below Grade 1,184 Sqft | Year Built 1986 |
| 1/4 Bathrooms 0 | Garage Size 2 Car | County Lamoille |
| Interior FeaturesKitchen, Living Room, Smoke Det-Hardwired, Balcony, Walk-in Closet, Primary BR with BA, Wet Bar, Island, Kitchen/Dining, Cathedral Ceilings, Dining Area, 1st Floor Laundry, Natural Woodwork, Draperies, 1 Fireplace |
|---|
| Equipment & AppliancesMini Fridge, Range-Gas, Washer, Dishwasher, Disposal, Microwave, Refrigerator, Dryer, Exhaust Hood, Smoke Detector, Security System, Satellite Dish, Dehumidifier, CO Detector, Kitchen Island |
| Primary Bedroom 16'7 X 13'1 1st Floor | 2nd Bedroom 10'8 X 12 Basement | 3rd Bedroom 11'4 X 13 Basement |
|---|---|---|
| Living Room 16 X 19 | Family Room 18'10 X 15'3 Basement | Full Bath 1st Floor |
| Half Bath 1st Floor |
| ConstructionWood Frame, Timberframe |
|---|
| BasementWalkout, Interior Stairs, Finished |
| Exterior FeaturesSatellite, Balcony, Underground Utilities |
| Exterior Wood, Vertical, Clapboard | Disability Features 1st Floor 1/2 Bathrm, Access. Laundry No Steps, 1st Flr Low-Pile Carpet, 1st Flr Hard Surface Flr., 1st Floor Full Bathrm, 1st Floor Bedroom |
|---|---|
| Foundation Concrete | House Color Brown |
| Floors Tile, Carpet, Softwood | Building Certifications |
| Roof Shingle-Asphalt | HERS Index |
| DirectionsStowe village to right on River Road, right on Shaw Hill, house is on right #566. |
|---|
| Lot DescriptionSubdivision, Pond, Landscaped |
| Garage & Parking Detached, 2 Parking Spaces |
| Road Frontage 610 | Water Access |
|---|---|
| Suitable UseNot Applicable | Water Type |
| Driveway Gravel | Water Body |
| Flood Zone No | Zoning RR2 |
| School District NA | Middle Stowe Middle/High School |
|---|---|
| Elementary Stowe Elementary School | High Stowe Middle/High School |
| Heat Fuel Oil | Excluded |
|---|---|
| Heating/Cool Multi Zone, Baseboard, Multi Zone | Negotiable |
| Sewer Septic, Leach Field | Parcel Access ROW |
| Water Drilled Well | ROW for Other Parcel |
| Water Heater Off Boiler, Oil, Owned | Financing Conventional |
| Cable Co Dish Net. | Documents Deed, Survey, Property Disclosure |
| Electric Circuit Breaker(s), Wired for Generator, Generator | Tax ID 62119511475 |

† The remarks published on this webpage originate from Listed By Judy Foregger of Pall Spera Company Realtors-Stowe via the NNEREN IDX Program and do not represent the views and opinions of Coldwell Banker Hickok & Boardman. Coldwell Banker Hickok & Boardman Realty cannot be held responsible for possible violations of copyright resulting from the posting of any data from the NNEREN IDX Program.

 Back to Search Results
Back to Search Results