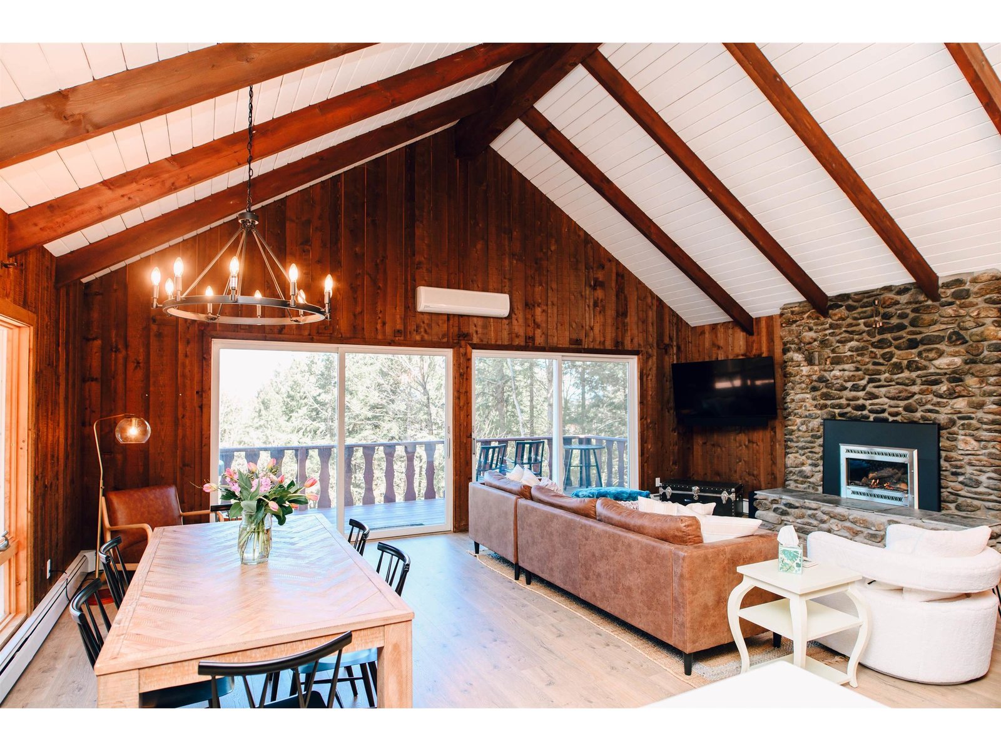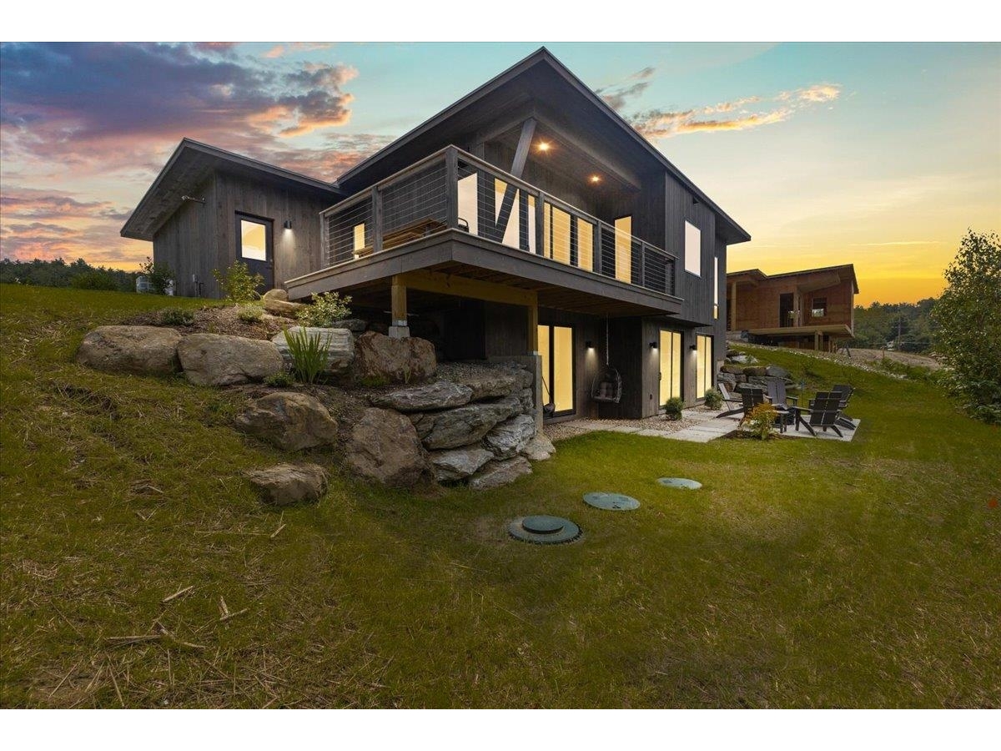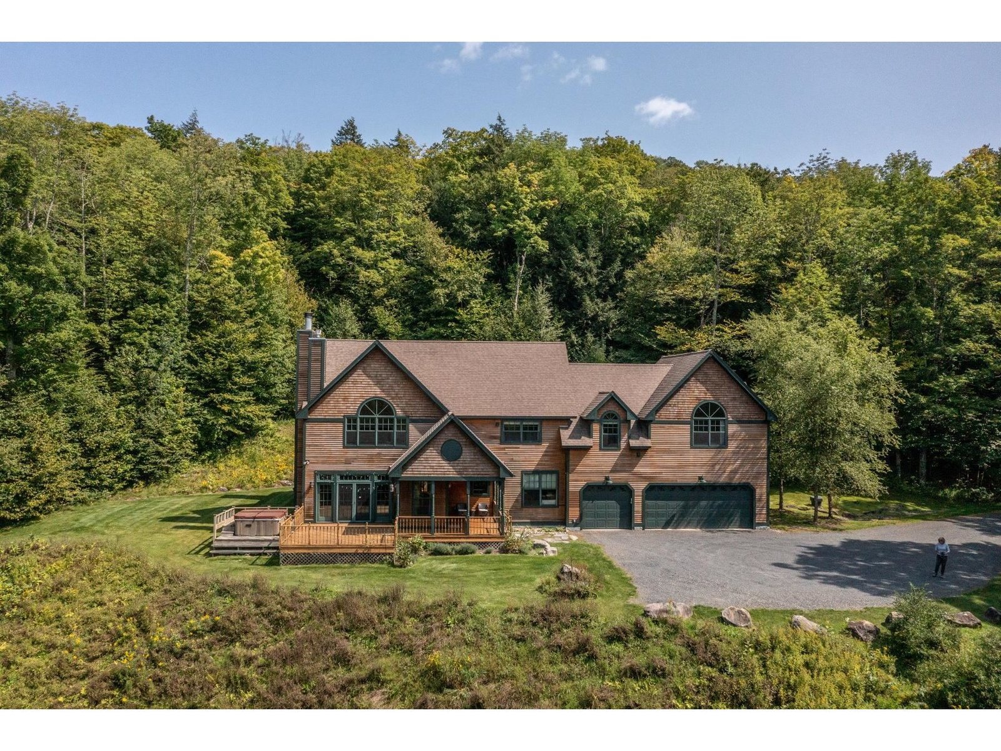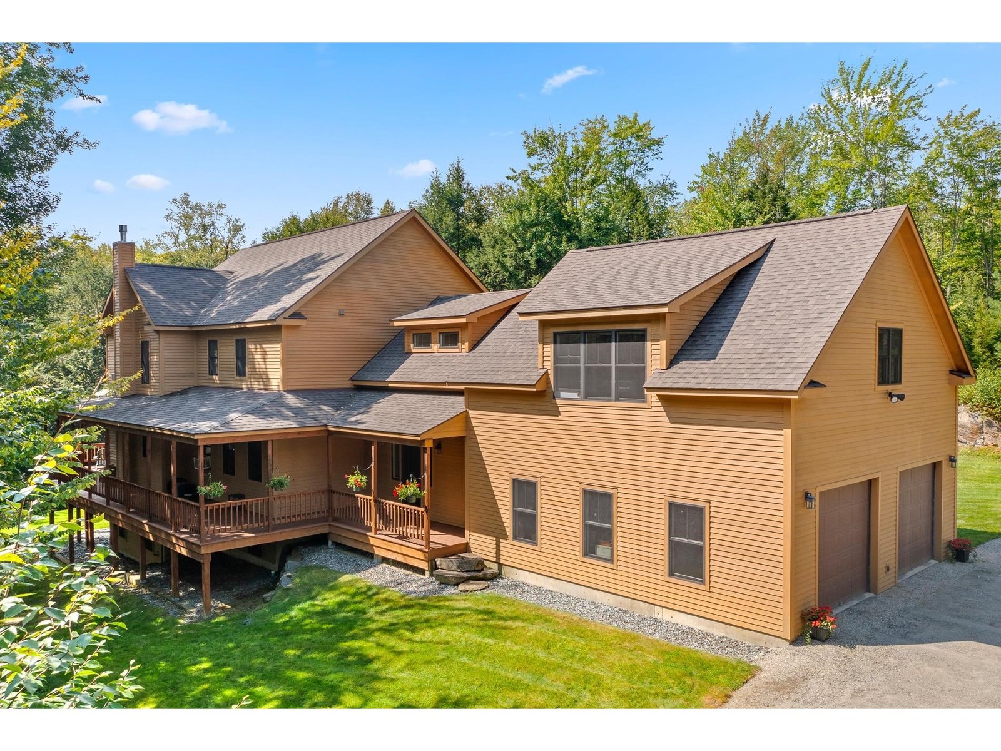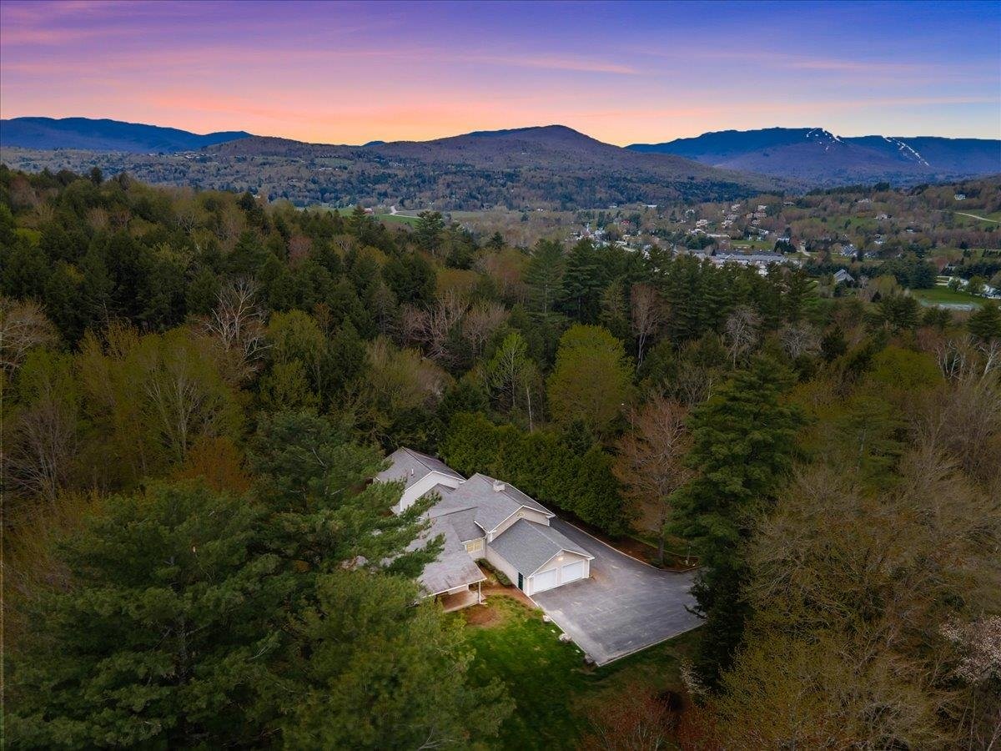Sold Status
$1,046,000 Sold Price
House Type
5 Beds
4 Baths
3,692 Sqft
Sold By
Similar Properties for Sale
Request a Showing or More Info

Call: 802-863-1500
Mortgage Provider
Mortgage Calculator
$
$ Taxes
$ Principal & Interest
$
This calculation is based on a rough estimate. Every person's situation is different. Be sure to consult with a mortgage advisor on your specific needs.
Lamoille County
-Straddling the Stowe/Morristown line this 30 acre estate property is just minutes from Stowe village and yet removed from the bustle of skier activity and summer visitors. The pastoral setting includes a 5 bedroom main house, a 3 bedroom guest house, 2 barns and a 24x48 studio/workshop and a separate building lot with 6 bedroom permit. Recent upgrades include; all new septic for both houses, all windows replaced in main house, new roofs on both houses, 2 new bathrooms. Owner/Realtor †
Property Location
Property Details
| Sold Price $1,046,000 | Sold Date Nov 3rd, 2011 | |
|---|---|---|
| List Price $1,150,000 | Total Rooms 10 | List Date May 12th, 2011 |
| MLS# 4062289 | Lot Size 30.160 Acres | Taxes $20,094 |
| Type House | Stories 2 | Road Frontage 650 |
| Bedrooms 5 | Style Federal | Water Frontage |
| Full Bathrooms 2 | Finished 3,692 Sqft | Construction , Existing |
| 3/4 Bathrooms 1 | Above Grade 3,692 Sqft | Seasonal No |
| Half Bathrooms 1 | Below Grade 0 Sqft | Year Built 1977 |
| 1/4 Bathrooms | Garage Size 2 Car | County Lamoille |
| Interior FeaturesAttic, Dining Area, Fireplace - Wood, Fireplaces - 3+, Hearth, Kitchen Island, Kitchen/Family, Living/Dining, Primary BR w/ BA, Walk-in Pantry, Wood Stove Hook-up, Laundry - 2nd Floor |
|---|
| Equipment & AppliancesWall Oven, Cook Top-Gas, Dishwasher, Disposal, Washer, Refrigerator, Dryer, Exhaust Hood, Microwave, , Antenna, CO Detector, Satellite Dish, Smoke Detector, Smoke Detector |
| Kitchen 20x19, 1st Floor | Dining Room 12x12, 1st Floor | Living Room 21x19, 1st Floor |
|---|---|---|
| Mudroom | Office/Study | Foyer |
| Primary Bedroom 20x19, 2nd Floor | Bedroom 16x10, 2nd Floor | Bedroom 16x11, 2nd Floor |
| Bedroom 12x10, 2nd Floor | Workshop | Library |
| Other 15x11.5, 2nd Floor | Exercise Room |
| ConstructionWood Frame |
|---|
| Basement, Bulkhead, Storage Space, Partially Finished, Unfinished, Interior Stairs, Exterior Stairs, Full |
| Exterior FeaturesBarn, Deck, Fence - Invisible Pet, Guest House, Outbuilding, Window Screens |
| Exterior Wood, Clapboard | Disability Features 1st Floor 1/2 Bathrm |
|---|---|
| Foundation Concrete | House Color Blue |
| Floors Softwood, Carpet, Ceramic Tile | Building Certifications |
| Roof Shingle-Architectural | HERS Index |
| DirectionsWeeks Hill to Percy Road.At end take L fork and go 1.5 miles and turn R on Moran Loop (no sign). Go .5 miles and turn R on Bedell Farm Road (driveway) |
|---|
| Lot Description, Agricultural Prop, Walking Trails, Mountain View, Horse Prop, View, Pasture, Fields, Country Setting, Rural Setting |
| Garage & Parking Attached, Auto Open, Barn, 2 Parking Spaces |
| Road Frontage 650 | Water Access |
|---|---|
| Suitable UseMaple Sugar, Land:Mixed, Horse/Animal Farm | Water Type |
| Driveway Gravel | Water Body |
| Flood Zone No | Zoning RR5 |
| School District NA | Middle Stowe Middle/High School |
|---|---|
| Elementary Stowe Elementary School | High Stowe Middle/High School |
| Heat Fuel Wood, Oil | Excluded |
|---|---|
| Heating/Cool Smoke Detectr-HrdWrdw/Bat, Radiator, Hot Water | Negotiable |
| Sewer 1000 Gallon, Replacement Leach Field, Leach Field, Septic, Concrete | Parcel Access ROW |
| Water Dug Well | ROW for Other Parcel |
| Water Heater Owned, Gas-Lp/Bottle | Financing , Conventional |
| Cable Co | Documents Septic Design, Survey, Property Disclosure, Plot Plan, Deed |
| Electric 150 Amp, Wired for Generator, Circuit Breaker(s) | Tax ID 62119512035 |

† The remarks published on this webpage originate from Listed By of Pall Spera Company Realtors-Stowe Village via the NNEREN IDX Program and do not represent the views and opinions of Coldwell Banker Hickok & Boardman. Coldwell Banker Hickok & Boardman Realty cannot be held responsible for possible violations of copyright resulting from the posting of any data from the NNEREN IDX Program.

 Back to Search Results
Back to Search Results