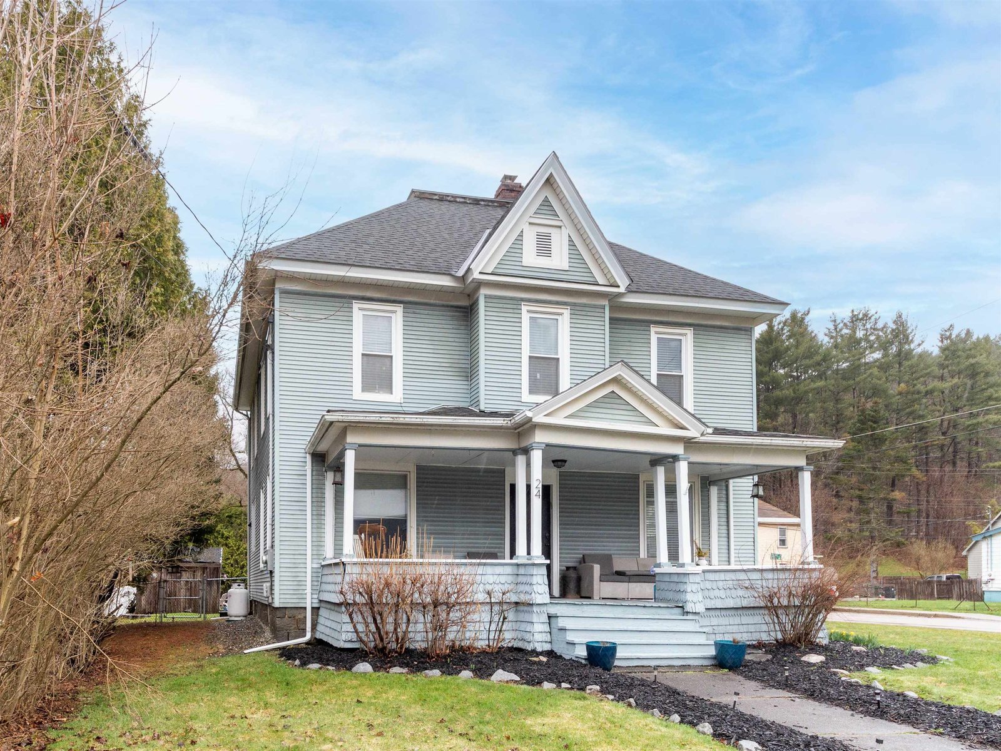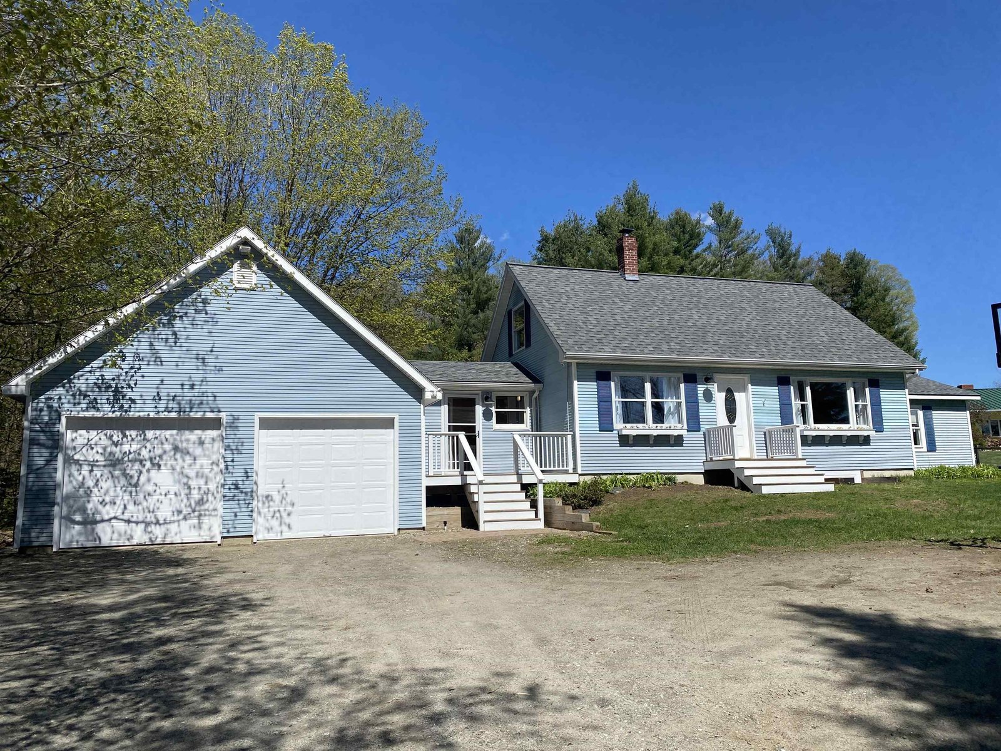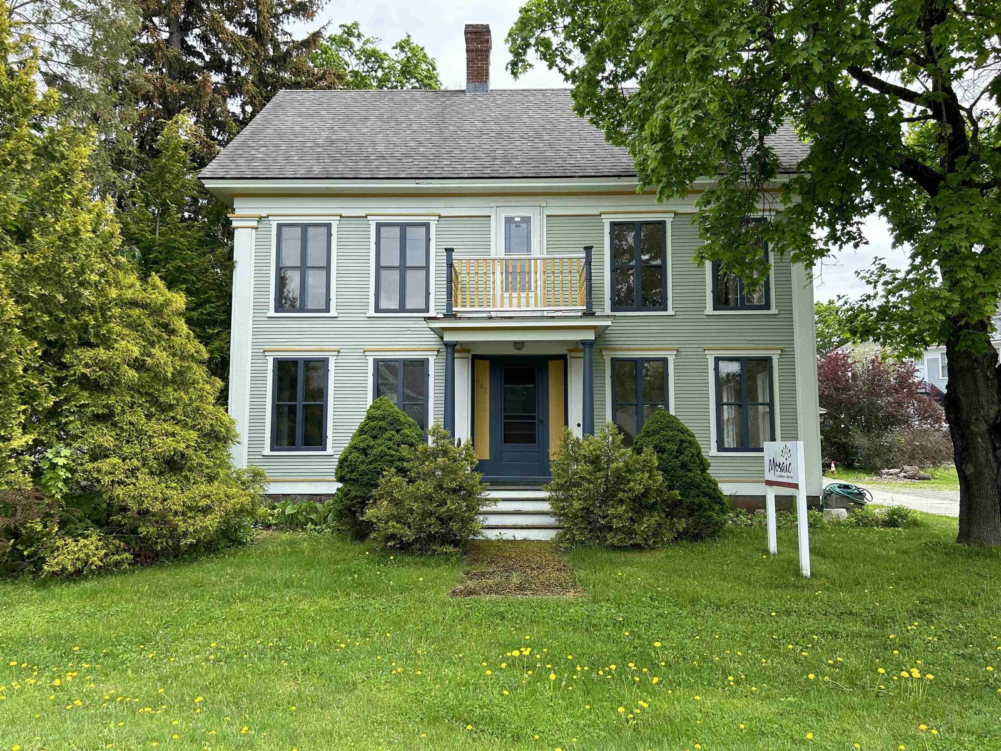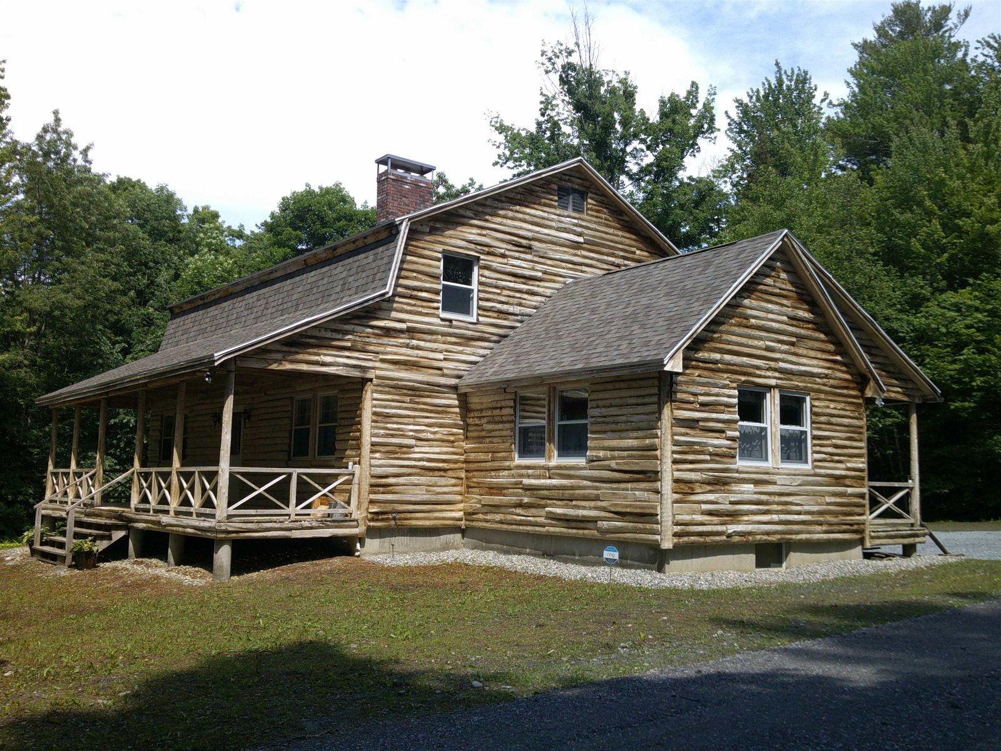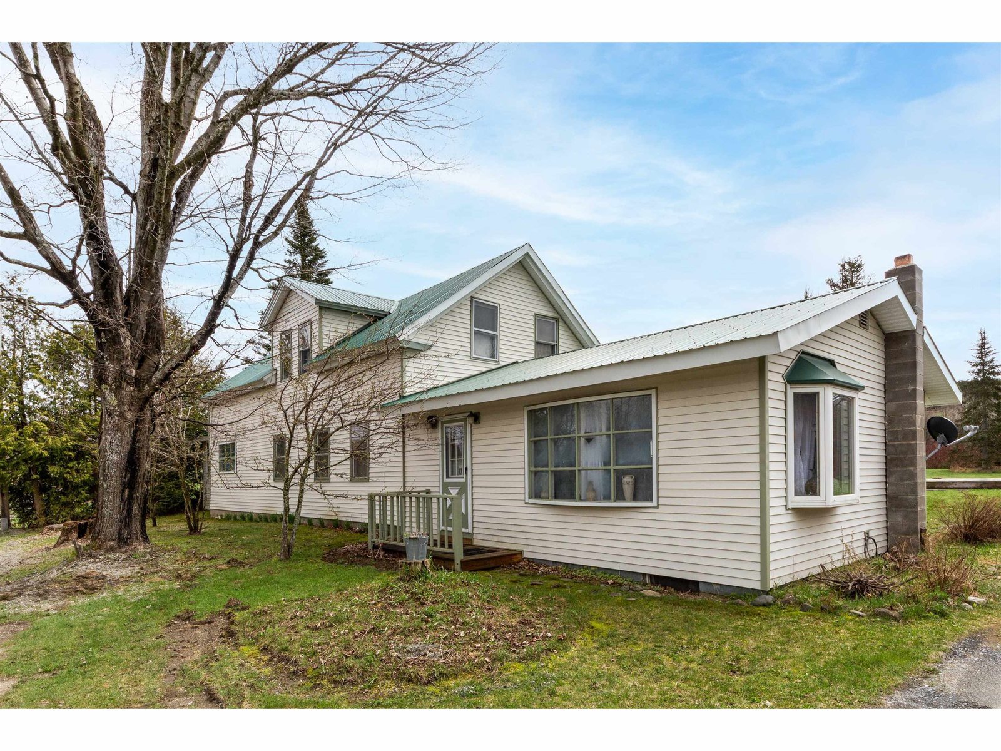Sold Status
$453,000 Sold Price
House Type
5 Beds
5 Baths
4,896 Sqft
Sold By
Similar Properties for Sale
Request a Showing or More Info

Call: 802-863-1500
Mortgage Provider
Mortgage Calculator
$
$ Taxes
$ Principal & Interest
$
This calculation is based on a rough estimate. Every person's situation is different. Be sure to consult with a mortgage advisor on your specific needs.
Lamoille County
Summer breeze drifting from the large community swimming pond up over the deck and into the open floor plan. Entertaining made easy as you prepare dinner while others gather next to the fireplace for an apres ski warm up. The great room accented by wooden beams and highlighted with cathedral ceilings give this spacious country home a classic feel. A great layout allows for room for all your friends, family and guest. The first floor master suite has access on to the large deck, while the oversized bedrooms upstairs offer privacy. Thereâs a large family room in the basement as well as a separate in-law apartment. The private setting comes complete with a barn thatâs perfect for a workshop or studio. Ideally located accessible to most everywhere you need to go. Easy access to the Stowe Mt. Resort, and ski/mountain bike trails to Trapp Family Lodge. †
Property Location
Property Details
| Sold Price $453,000 | Sold Date Dec 30th, 2015 | |
|---|---|---|
| List Price $499,000 | Total Rooms 14 | List Date Aug 7th, 2015 |
| MLS# 4443279 | Lot Size 6.330 Acres | Taxes $12,778 |
| Type House | Stories 2 | Road Frontage |
| Bedrooms 5 | Style Multi Level | Water Frontage |
| Full Bathrooms 3 | Finished 4,896 Sqft | Construction Existing |
| 3/4 Bathrooms 1 | Above Grade 3,816 Sqft | Seasonal No |
| Half Bathrooms 1 | Below Grade 1,080 Sqft | Year Built 1974 |
| 1/4 Bathrooms | Garage Size 0 Car | County Lamoille |
| Interior FeaturesKitchen, Living Room, Office/Study, Sec Sys/Alarms, 2 Fireplaces, In Law Apartment, Primary BR with BA, Ceiling Fan, Walk-in Closet, Fireplace-Wood, Whirlpool Tub, Living/Dining, Natural Woodwork, DSL |
|---|
| Equipment & AppliancesCompactor, Microwave, Refrigerator, Exhaust Hood, Dryer, Trash Compactor, Disposal, Dishwasher, Satellite Dish |
| Primary Bedroom 15.8x13.7 1st Floor | 2nd Bedroom 12.7x11.2 2nd Floor | 3rd Bedroom 20.6x12.9 2nd Floor |
|---|---|---|
| 4th Bedroom 14.10x11.8 Basement | 5th Bedroom 11x11.5 | Living Room 17x14 |
| Kitchen 17.3x14.6 | Dining Room 11.2x8.3 | Family Room 26x19 Basement |
| ConstructionExisting |
|---|
| BasementInterior, Finished |
| Exterior FeaturesBarn |
| Exterior Wood | Disability Features |
|---|---|
| Foundation Concrete | House Color |
| Floors Vinyl, Tile, Carpet, Softwood | Building Certifications |
| Roof Shingle-Asphalt | HERS Index |
| DirectionsBarrows road to McAllister Road, follow all the way back, last (only) house on left after community pond. |
|---|
| Lot DescriptionCommon Acreage, Trail/Near Trail, Pond, Country Setting, Water View |
| Garage & Parking |
| Road Frontage | Water Access |
|---|---|
| Suitable Use | Water Type |
| Driveway Gravel | Water Body |
| Flood Zone Unknown | Zoning RR |
| School District Stowe School District | Middle Stowe Middle/High School |
|---|---|
| Elementary Stowe Elementary School | High Stowe Middle/High School |
| Heat Fuel Oil | Excluded |
|---|---|
| Heating/Cool Baseboard, Hot Air | Negotiable |
| Sewer Septic | Parcel Access ROW |
| Water Drilled Well | ROW for Other Parcel |
| Water Heater Domestic | Financing Conventional |
| Cable Co | Documents Town Permit, Deed, Survey |
| Electric Circuit Breaker(s) | Tax ID 621-195-10251 |

† The remarks published on this webpage originate from Listed By Smith Macdonald Group of Coldwell Banker Carlson Real Estate via the NNEREN IDX Program and do not represent the views and opinions of Coldwell Banker Hickok & Boardman. Coldwell Banker Hickok & Boardman Realty cannot be held responsible for possible violations of copyright resulting from the posting of any data from the NNEREN IDX Program.

 Back to Search Results
Back to Search Results