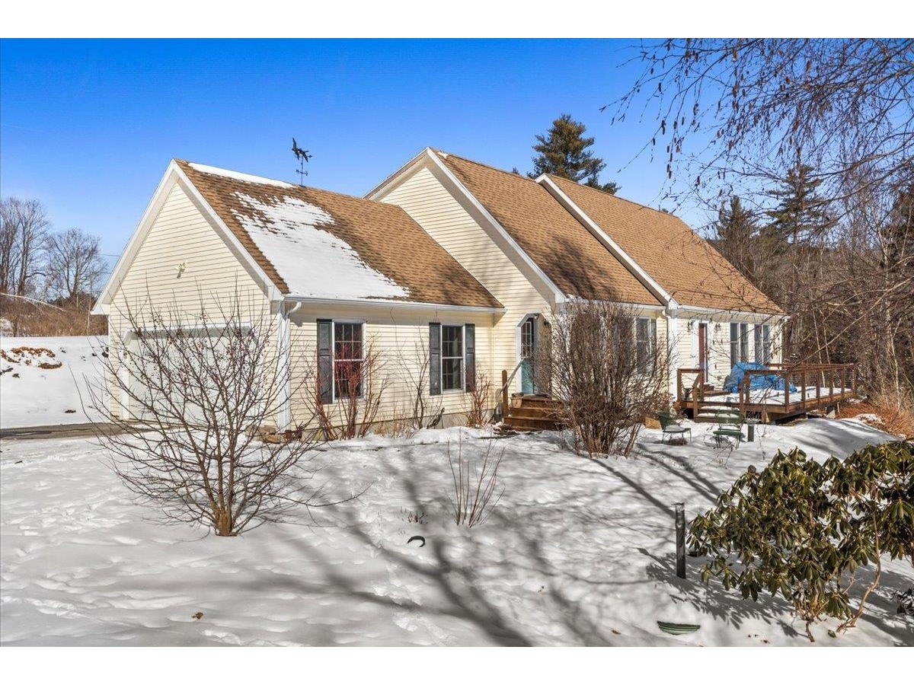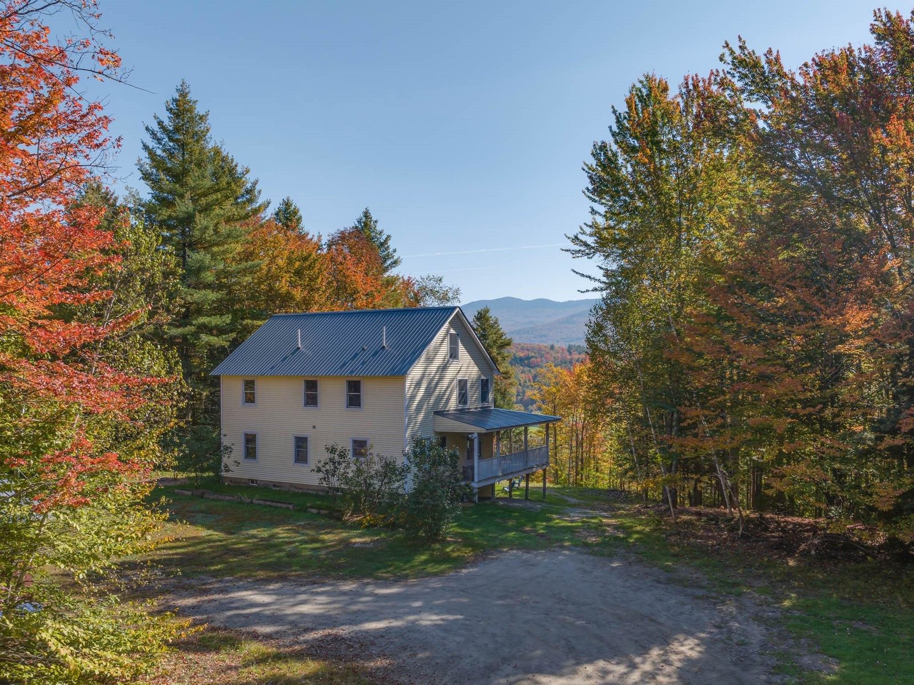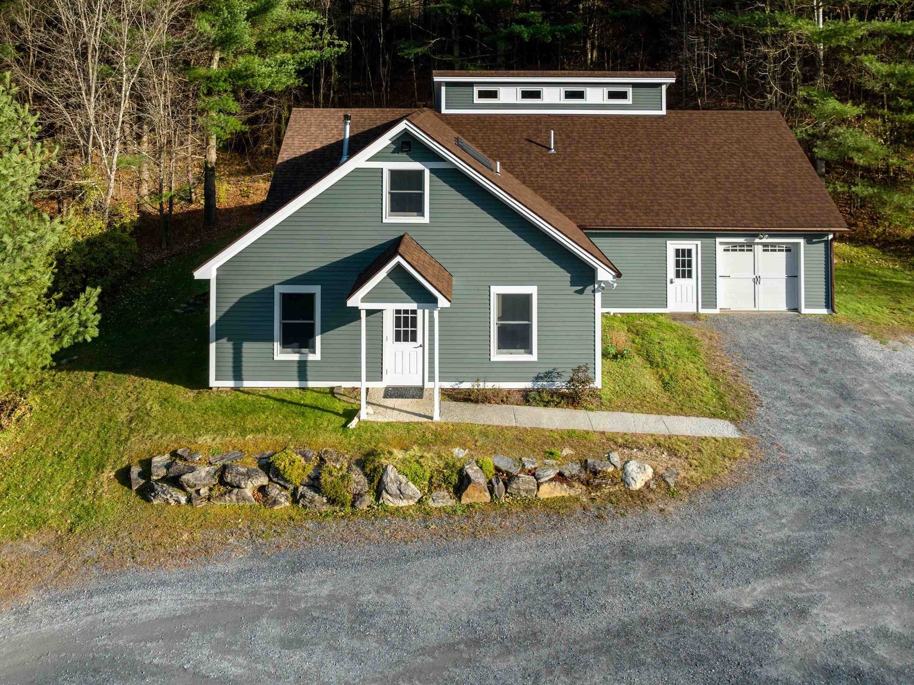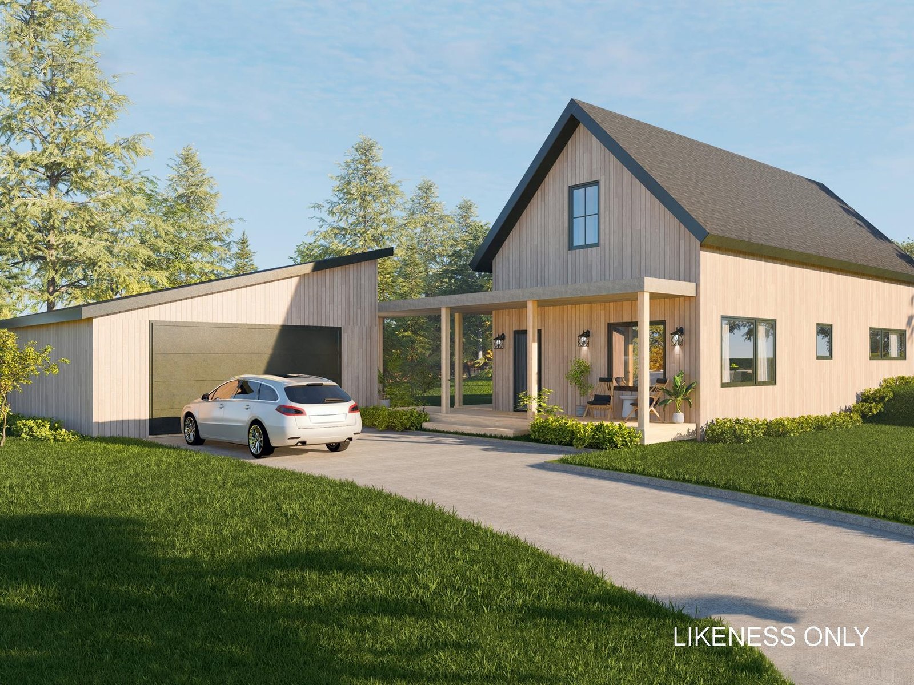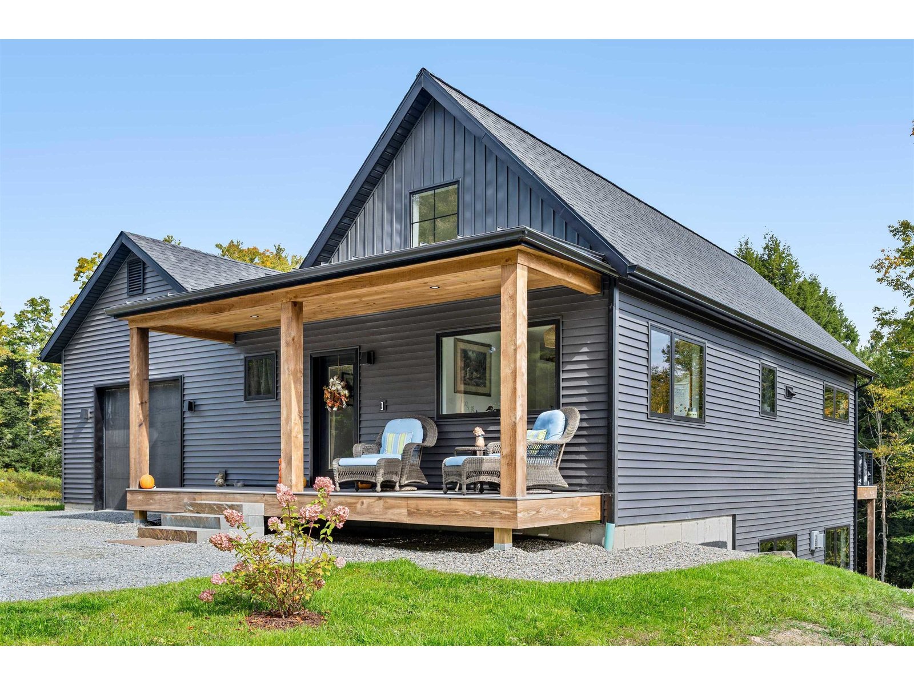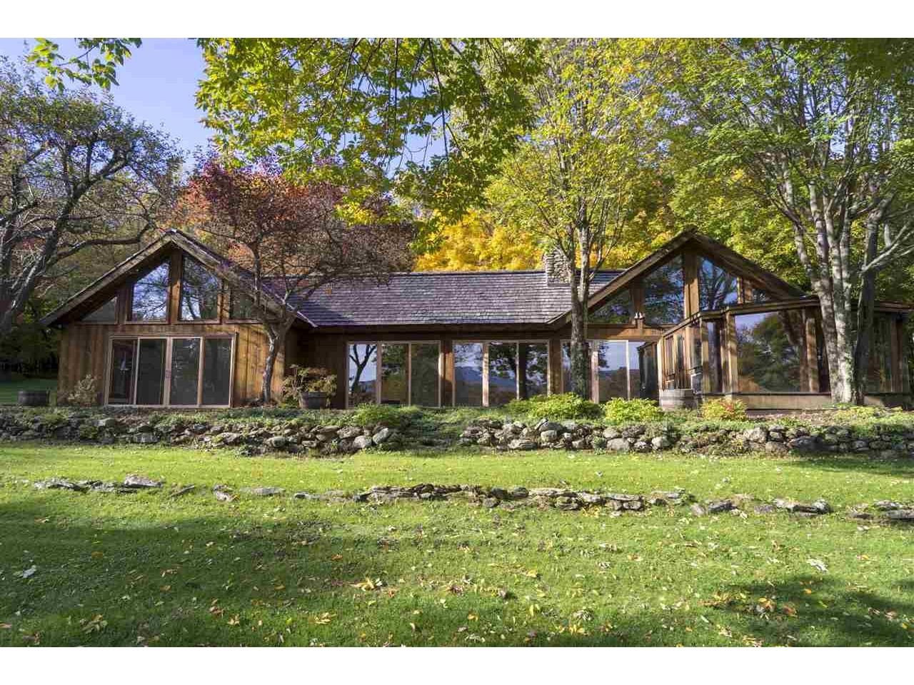Sold Status
$622,500 Sold Price
House Type
2 Beds
3 Baths
2,425 Sqft
Sold By Tamarack Real Estate LLC
Similar Properties for Sale
Request a Showing or More Info

Call: 802-863-1500
Mortgage Provider
Mortgage Calculator
$
$ Taxes
$ Principal & Interest
$
This calculation is based on a rough estimate. Every person's situation is different. Be sure to consult with a mortgage advisor on your specific needs.
Lamoille County
A tree lined driveway off scenic Tamarack Road in Stowe leads the way to this charming craftsman style home and barn on 10 acres enhanced by pristine meadows, mature shade trees and mountain vistas. The 2400 square foot home features beamed vaulted ceilings, two fireplaces and expansive windows for viewing the beautiful setting. Step outside to the spacious patio where you can relax and enjoy the park like beauty of this special property or take a short stroll over to the clay tennis court. A must see property for the discerning buyer seeking beauty in nature. †
Property Location
Property Details
| Sold Price $622,500 | Sold Date Mar 22nd, 2019 | |
|---|---|---|
| List Price $695,000 | Total Rooms 8 | List Date Jul 7th, 2018 |
| MLS# 4705472 | Lot Size 10.400 Acres | Taxes $13,197 |
| Type House | Stories 1 | Road Frontage 400 |
| Bedrooms 2 | Style Craftsman | Water Frontage |
| Full Bathrooms 2 | Finished 2,425 Sqft | Construction No, Existing |
| 3/4 Bathrooms 0 | Above Grade 2,425 Sqft | Seasonal No |
| Half Bathrooms 1 | Below Grade 0 Sqft | Year Built 1980 |
| 1/4 Bathrooms 0 | Garage Size 1 Car | County Lamoille |
| Interior Features |
|---|
| Equipment & Appliances, , Radiant Floor |
| Kitchen 17' x 8', 1st Floor | Dining Room 19' x 13', 1st Floor | Great Room 28.5 x 19', 1st Floor |
|---|---|---|
| Bedroom 17' x 14', 1st Floor | Primary Bedroom 21' x 13', 1st Floor | Sunroom 13' x 11', 1st Floor |
| Laundry Room 10' x 8', 1st Floor | Mudroom 13' x 9', 1st Floor | Bath - 3/4 10' x 9', 1st Floor |
| Bath - Full 10' x 8', 1st Floor |
| ConstructionWood Frame |
|---|
| BasementInterior, Concrete, Crawl Space, Crawl Space |
| Exterior Features |
| Exterior Cedar | Disability Features |
|---|---|
| Foundation Concrete | House Color |
| Floors | Building Certifications |
| Roof Shingle-Wood | HERS Index |
| Directions |
|---|
| Lot Description, Mountain View, Country Setting, Ski Area, Landscaped, Trail/Near Trail, Trail/Near Trail |
| Garage & Parking Detached, |
| Road Frontage 400 | Water Access |
|---|---|
| Suitable Use | Water Type |
| Driveway Gravel | Water Body |
| Flood Zone Unknown | Zoning Residential |
| School District NA | Middle |
|---|---|
| Elementary | High |
| Heat Fuel Gas-LP/Bottle | Excluded |
|---|---|
| Heating/Cool None, Hot Water, Baseboard | Negotiable |
| Sewer 1000 Gallon, Leach Field, 750 Gallon | Parcel Access ROW |
| Water Drilled Well | ROW for Other Parcel |
| Water Heater Gas-Lp/Bottle | Financing |
| Cable Co | Documents |
| Electric 200 Amp | Tax ID 621-195-10273 |

† The remarks published on this webpage originate from Listed By of Four Seasons Sotheby\'s Int\'l Realty via the NNEREN IDX Program and do not represent the views and opinions of Coldwell Banker Hickok & Boardman. Coldwell Banker Hickok & Boardman Realty cannot be held responsible for possible violations of copyright resulting from the posting of any data from the NNEREN IDX Program.

 Back to Search Results
Back to Search Results