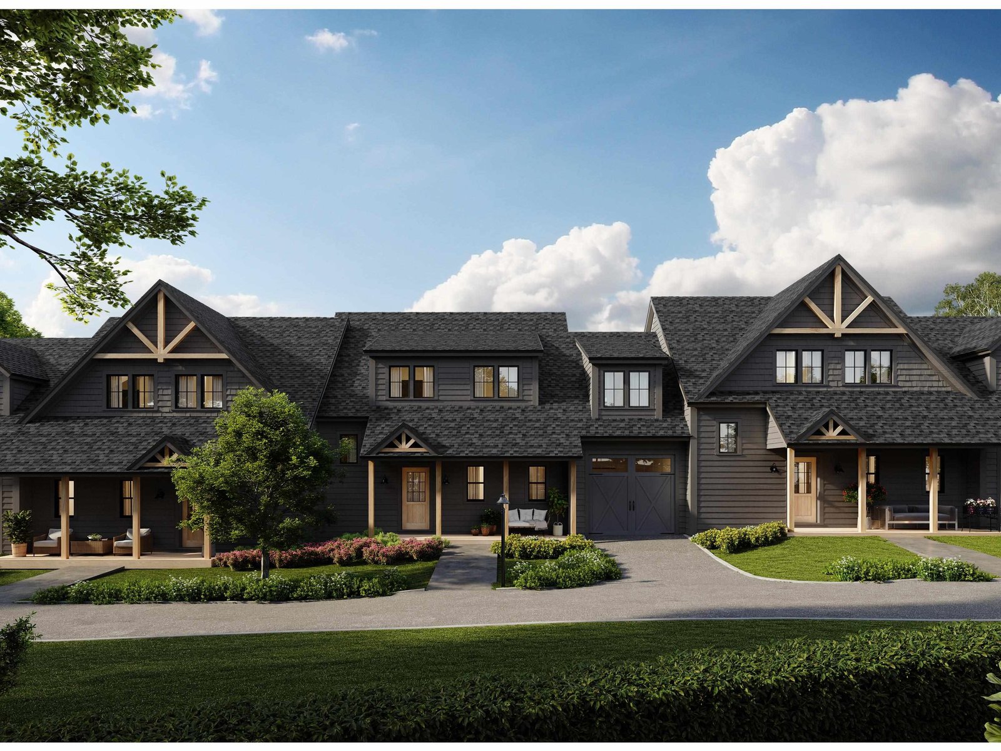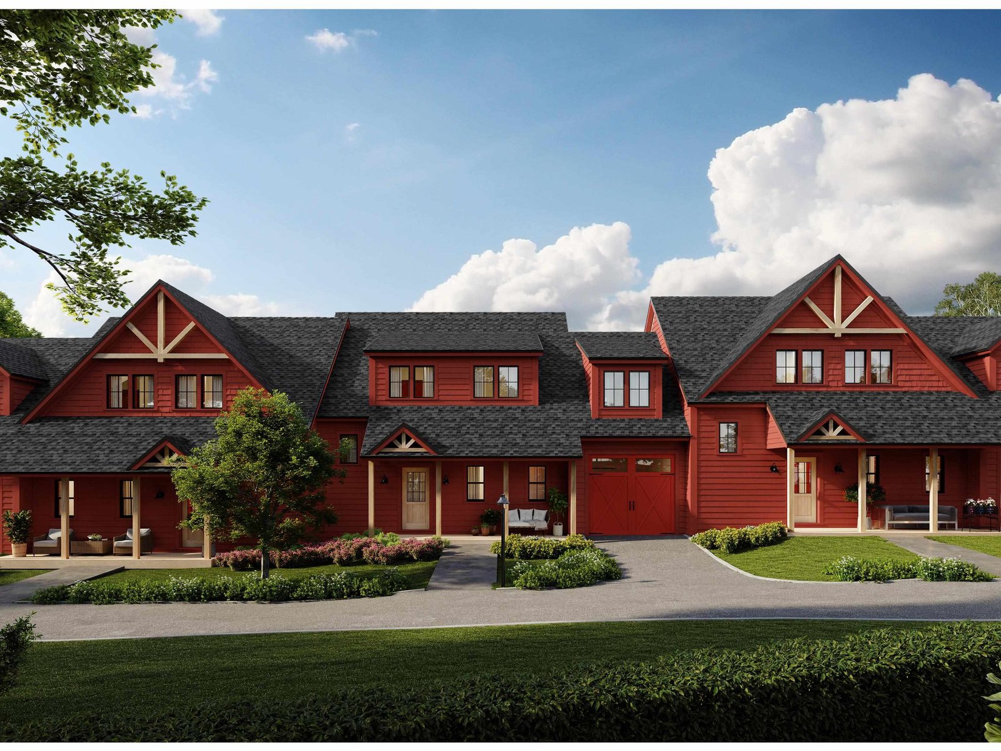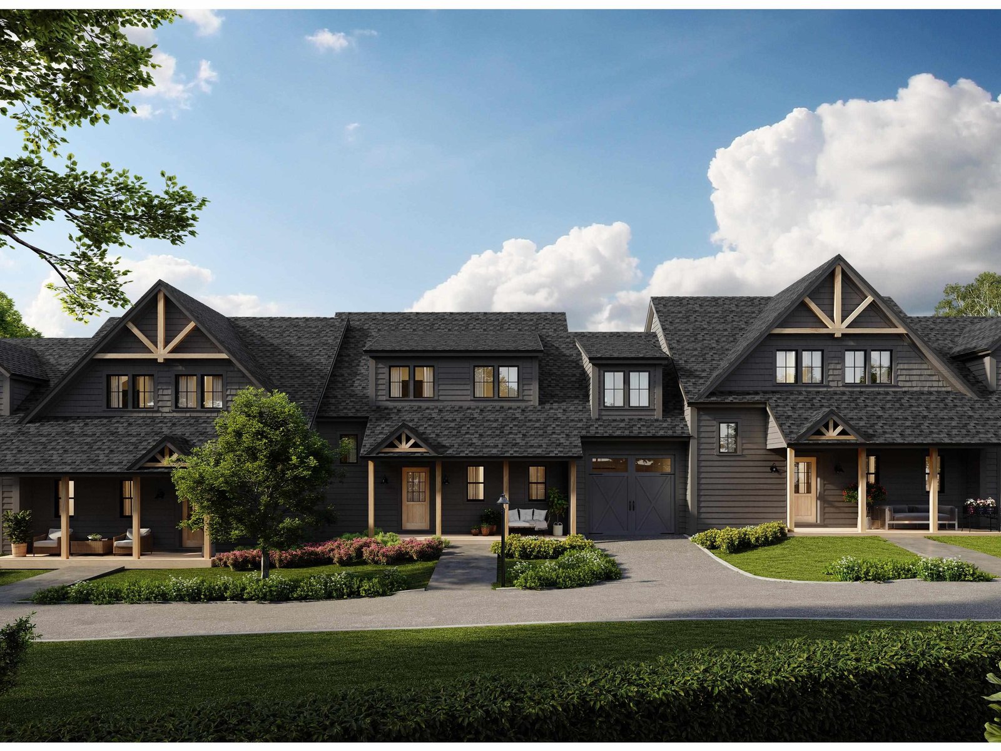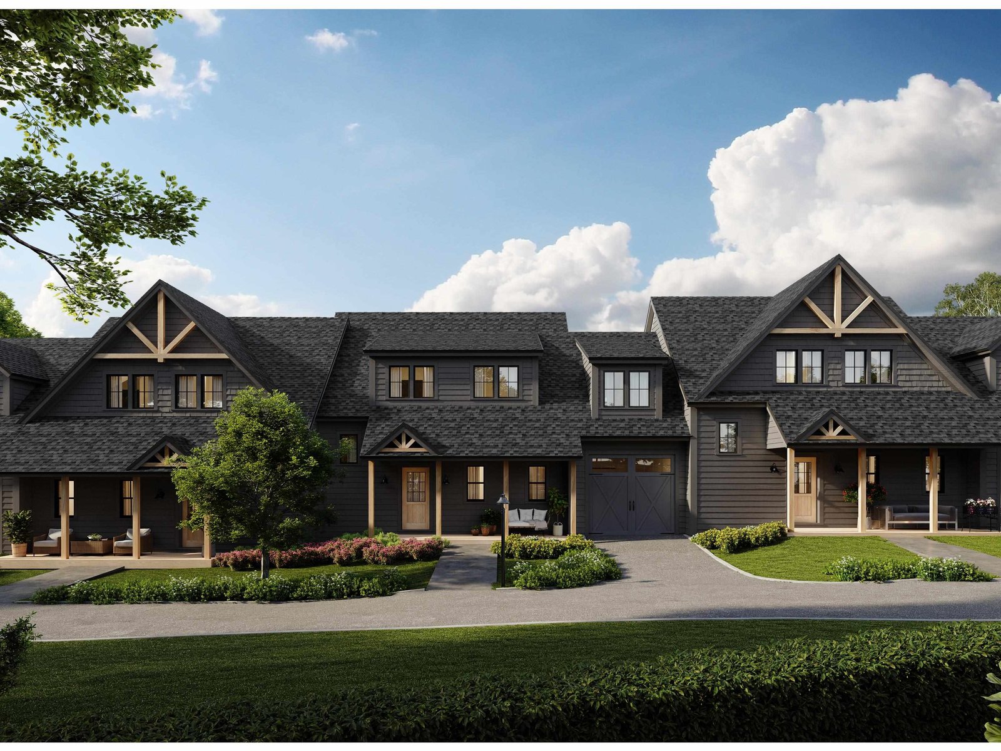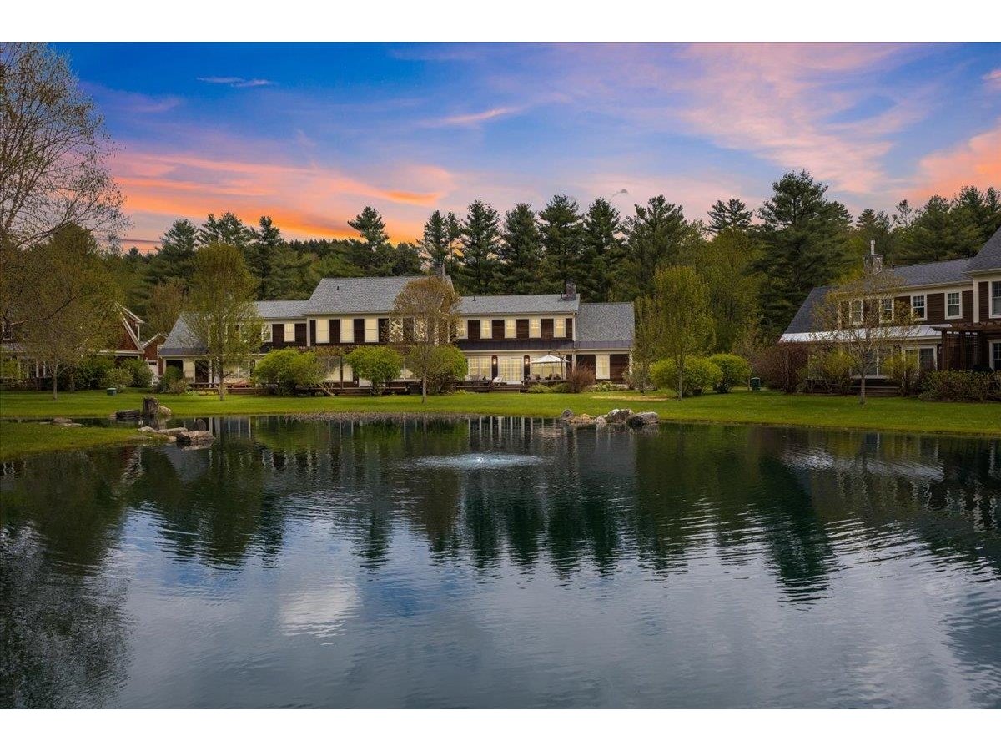654A Topnotch Drive, Unit 654A Stowe, Vermont 05672 MLS# 4972588
 Back to Search Results
Next Property
Back to Search Results
Next Property
Sold Status
$1,430,000 Sold Price
Condo Type
3 Beds
4 Baths
2,850 Sqft
Sold By Coldwell Banker Carlson Real Estate
Similar Properties for Sale
Request a Showing or More Info

Call: 802-863-1500
Mortgage Provider
Mortgage Calculator
$
$ Taxes
$ Principal & Interest
$
This calculation is based on a rough estimate. Every person's situation is different. Be sure to consult with a mortgage advisor on your specific needs.
Lamoille County
Located in the midst of Topnotch Resort, you will find this beautiful condominium offering views, functionality and convenience, whether making it a home of your own or an income generating vacation rental. This 3 bedroom / 4 bath spacious unit of 2,850 sqft was built in 2003 with exemplary modern comforts and style; clean lines complimented by Vermont sensibility. Two large mud rooms keep the transition from outside to inside tidy and well organized. The open kitchen, living room and dining area were designed to frame the western mountain views, inviting them into the living spaces of the condo. Guests will enjoy the privacy of a large, first floor bedroom including an ensuite bath. Upstairs, an expansive primary bedroom + bathroom features its own gas fireplace, while a second ensuite bedroom takes in forest views. Central AC system is installed throughout the home. Ample parking is available with an oversized one car garage and a broad driveway for several additional uncovered parking spaces. The property sits at the end of the internationally recognized Stowe Recreation Path and in the middle of all of the amenities that give the town of Stowe its beloved character. This income producing opportunity comes fully equipped and turn key. Have your slice of paradise today! †
Property Location
Property Details
| Sold Price $1,430,000 | Sold Date Nov 1st, 2023 | |
|---|---|---|
| List Price $1,449,000 | Total Rooms 8 | List Date Oct 3rd, 2023 |
| MLS# 4972588 | Lot Size Acres | Taxes $12,530 |
| Type Condo | Stories 2 | Road Frontage |
| Bedrooms 3 | Style Contemporary | Water Frontage |
| Full Bathrooms 3 | Finished 2,850 Sqft | Construction No, Existing |
| 3/4 Bathrooms 1 | Above Grade 1,989 Sqft | Seasonal No |
| Half Bathrooms 0 | Below Grade 861 Sqft | Year Built 2003 |
| 1/4 Bathrooms 0 | Garage Size 1 Car | County Lamoille |
| Interior FeaturesBlinds, Dining Area, Draperies, Fireplace - Gas, Furnished, Living/Dining, Primary BR w/ BA, Natural Light |
|---|
| Equipment & AppliancesRange-Gas, Washer, Mini Fridge, Dishwasher, Refrigerator, Microwave, Dryer, Air Conditioner |
| Association Topnotch | Amenities Master Insurance, Snow Removal, Trash Removal | Quarterly Dues $2,100 |
|---|
| ConstructionWood Frame |
|---|
| BasementInterior, Finished |
| Exterior FeaturesDeck |
| Exterior Wood Siding | Disability Features |
|---|---|
| Foundation Concrete | House Color |
| Floors Tile, Carpet | Building Certifications |
| Roof Shingle-Asphalt | HERS Index |
| Directions |
|---|
| Lot Description, View, Walking Trails, Trail/Near Trail, Mountain View, Level, View, Walking Trails |
| Garage & Parking |
| Road Frontage | Water Access |
|---|---|
| Suitable Use | Water Type |
| Driveway Gravel | Water Body |
| Flood Zone No | Zoning RR-2 |
| School District Lamoille South | Middle Stowe Middle/High School |
|---|---|
| Elementary Stowe Elementary School | High Stowe Middle/High School |
| Heat Fuel Gas-LP/Bottle | Excluded |
|---|---|
| Heating/Cool Central Air, Hot Air | Negotiable |
| Sewer Public | Parcel Access ROW |
| Water Public | ROW for Other Parcel |
| Water Heater Tank | Financing |
| Cable Co | Documents Association Docs, Deed, Deed |
| Electric Circuit Breaker(s) | Tax ID 621-195-13514 |

† The remarks published on this webpage originate from Listed By Craig Santenello of Vermont Life Realtors via the NNEREN IDX Program and do not represent the views and opinions of Coldwell Banker Hickok & Boardman. Coldwell Banker Hickok & Boardman Realty cannot be held responsible for possible violations of copyright resulting from the posting of any data from the NNEREN IDX Program.

