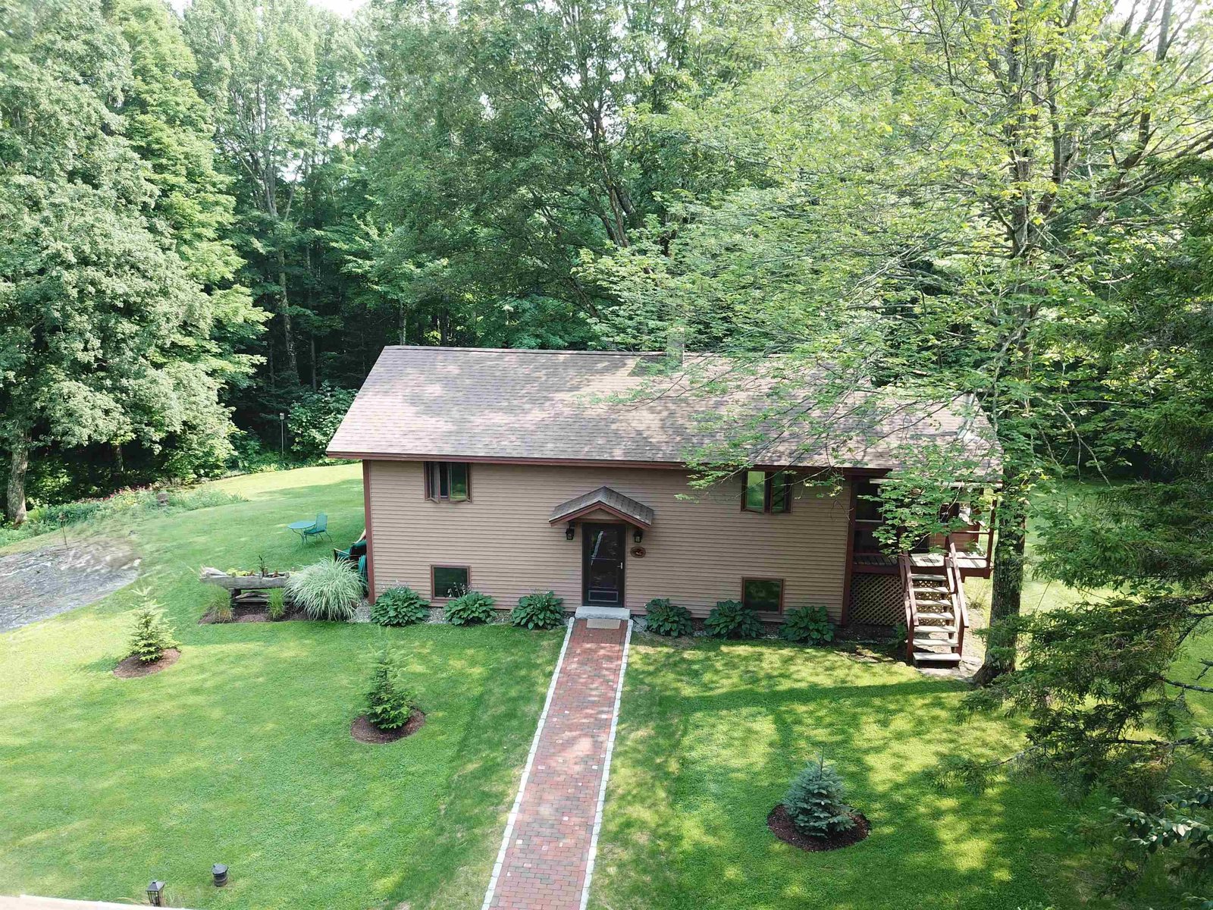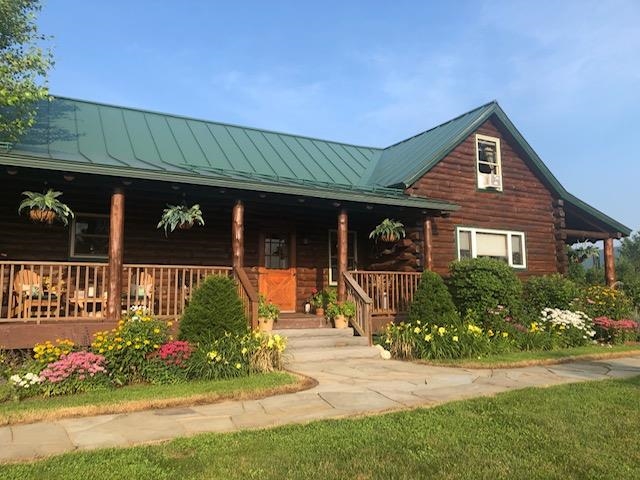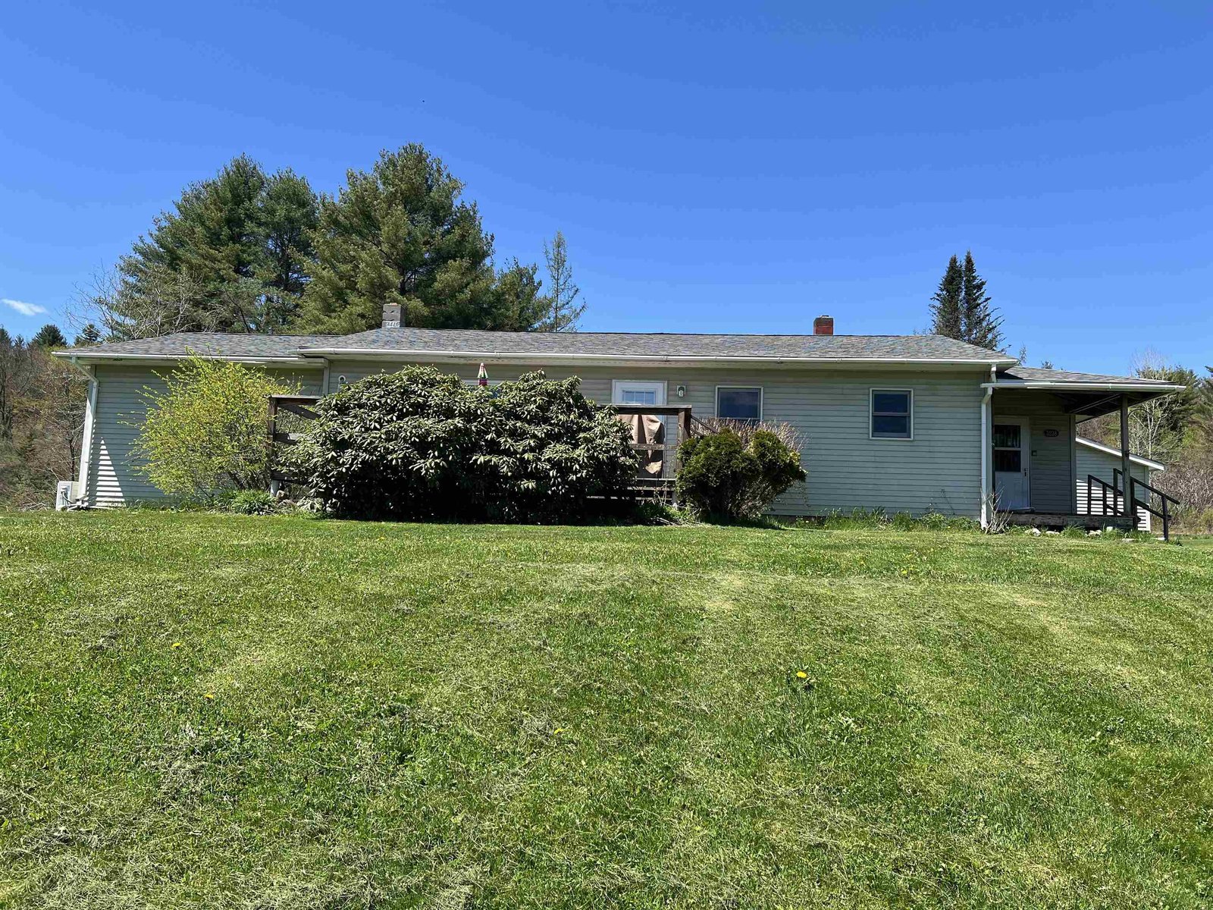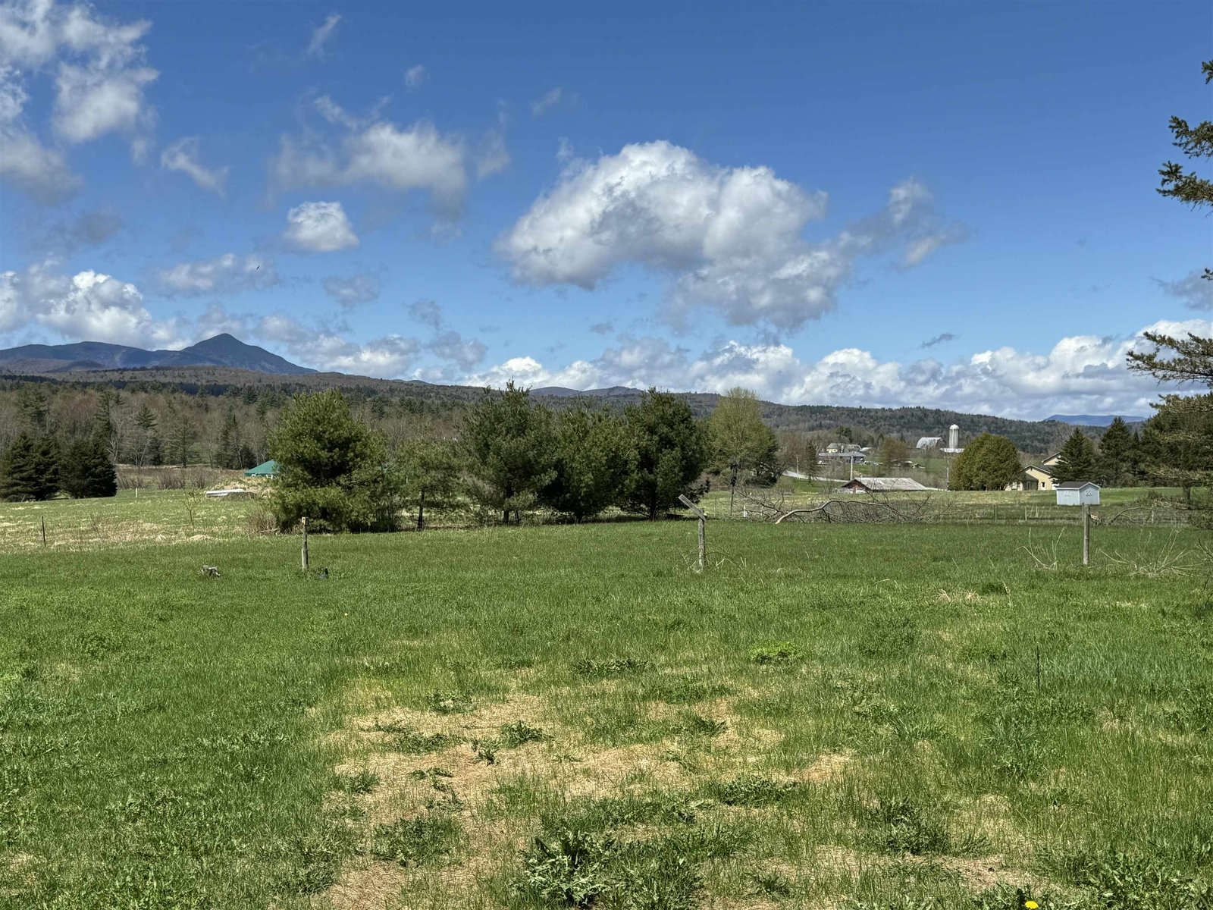Sold Status
$565,500 Sold Price
House Type
4 Beds
4 Baths
2,712 Sqft
Sold By
Similar Properties for Sale
Request a Showing or More Info

Call: 802-863-1500
Mortgage Provider
Mortgage Calculator
$
$ Taxes
$ Principal & Interest
$
This calculation is based on a rough estimate. Every person's situation is different. Be sure to consult with a mortgage advisor on your specific needs.
Lamoille County
"Off the Mountain Road" - the location everyone is asking for. This Cottage Club Rd. Adirondack style home is highlighted by the high quality and detail that local custom builder and craftsman, Alec Genung, has focused on. You will find everything your heart desires, including absolutely gorgeous mountain views! The minute you enter the open, light filled vestibule with cherry flooring, you will feel ready to move right in. Living and dining area with cathedral ceilings, Rumford fireplace with slate mantel and atrium doors opening onto a brand new cedar deck. Culinary delights can be prepared in the custom kitchen with dual fuel convection Jenn-Air. Granite counter tops, eat-in bar, beautiful cabinetry. Bedroom on main floor with full bath adjacent. Large master suite. Finished lower level including den with atrium doors to custom slate patio; bedroom and bath. †
Property Location
Property Details
| Sold Price $565,500 | Sold Date Feb 21st, 2014 | |
|---|---|---|
| List Price $585,000 | Total Rooms 7 | List Date Oct 16th, 2013 |
| MLS# 4321430 | Lot Size 1.000 Acres | Taxes $9,361 |
| Type House | Stories 2 | Road Frontage |
| Bedrooms 4 | Style Adirondack | Water Frontage |
| Full Bathrooms 3 | Finished 2,712 Sqft | Construction Existing |
| 3/4 Bathrooms 1 | Above Grade 2,216 Sqft | Seasonal No |
| Half Bathrooms 0 | Below Grade 496 Sqft | Year Built 1999 |
| 1/4 Bathrooms 0 | Garage Size 2 Car | County Lamoille |
| Interior FeaturesKitchen, Living Room, Sec Sys/Alarms, Smoke Det-Hardwired, Walk-in Closet, Primary BR with BA, Skylight, Fireplace-Wood, Ceiling Fan, Cathedral Ceilings, Blinds, 1 Fireplace, Dining Area, Natural Woodwork, Living/Dining, Wood Stove, 1 Stove, Cable, Cable Internet |
|---|
| Equipment & AppliancesRange-Gas, Cook Top-Gas, Dishwasher, Disposal, Microwave, Refrigerator, Dryer, Window Treatment |
| Primary Bedroom 20x13 2nd Floor | 2nd Bedroom 14x13 2nd Floor | 3rd Bedroom 13x11 1st Floor |
|---|---|---|
| 4th Bedroom 13x12 Basement | Living Room 17x12 | Kitchen 14x11 |
| Dining Room 12x10 1st Floor | Family Room 13x12 Basement | Full Bath 1st Floor |
| Full Bath 2nd Floor | 3/4 Bath 2nd Floor |
| ConstructionExisting |
|---|
| BasementInterior, Interior Stairs, Concrete, Partially Finished, Finished |
| Exterior FeaturesDeck |
| Exterior Shingle, Clapboard | Disability Features Bathrm w/tub, 1st Floor Bedroom, 1st Floor Full Bathrm |
|---|---|
| Foundation Concrete | House Color Green |
| Floors Tile, Carpet, Hardwood | Building Certifications |
| Roof Shingle-Asphalt | HERS Index |
| DirectionsTake Mountain Rd. (Rt. 108) 2.1 miles to Cottage Club Road on right. Go .7 mi. (.2 past Grey Birch) and driveway will be on right (mailbox says Etingen). Bear left and go to the end, #686. |
|---|
| Lot DescriptionMountain View, Sloping, Landscaped |
| Garage & Parking Attached, Finished, Heated, Driveway |
| Road Frontage | Water Access |
|---|---|
| Suitable Use | Water Type |
| Driveway Gravel | Water Body |
| Flood Zone No | Zoning RR3 |
| School District Lamoille South | Middle Stowe Middle/High School |
|---|---|
| Elementary Stowe Elementary School | High Stowe Middle/High School |
| Heat Fuel Oil | Excluded |
|---|---|
| Heating/Cool Baseboard | Negotiable |
| Sewer Septic, Leach Field | Parcel Access ROW |
| Water Drilled Well | ROW for Other Parcel |
| Water Heater Gas-Lp/Bottle | Financing Conventional |
| Cable Co | Documents Town Permit, Deed, Survey |
| Electric Circuit Breaker(s) | Tax ID 621-195-11074 |

† The remarks published on this webpage originate from Listed By of Coldwell Banker Carlson Real Estate via the NNEREN IDX Program and do not represent the views and opinions of Coldwell Banker Hickok & Boardman. Coldwell Banker Hickok & Boardman Realty cannot be held responsible for possible violations of copyright resulting from the posting of any data from the NNEREN IDX Program.

 Back to Search Results
Back to Search Results










