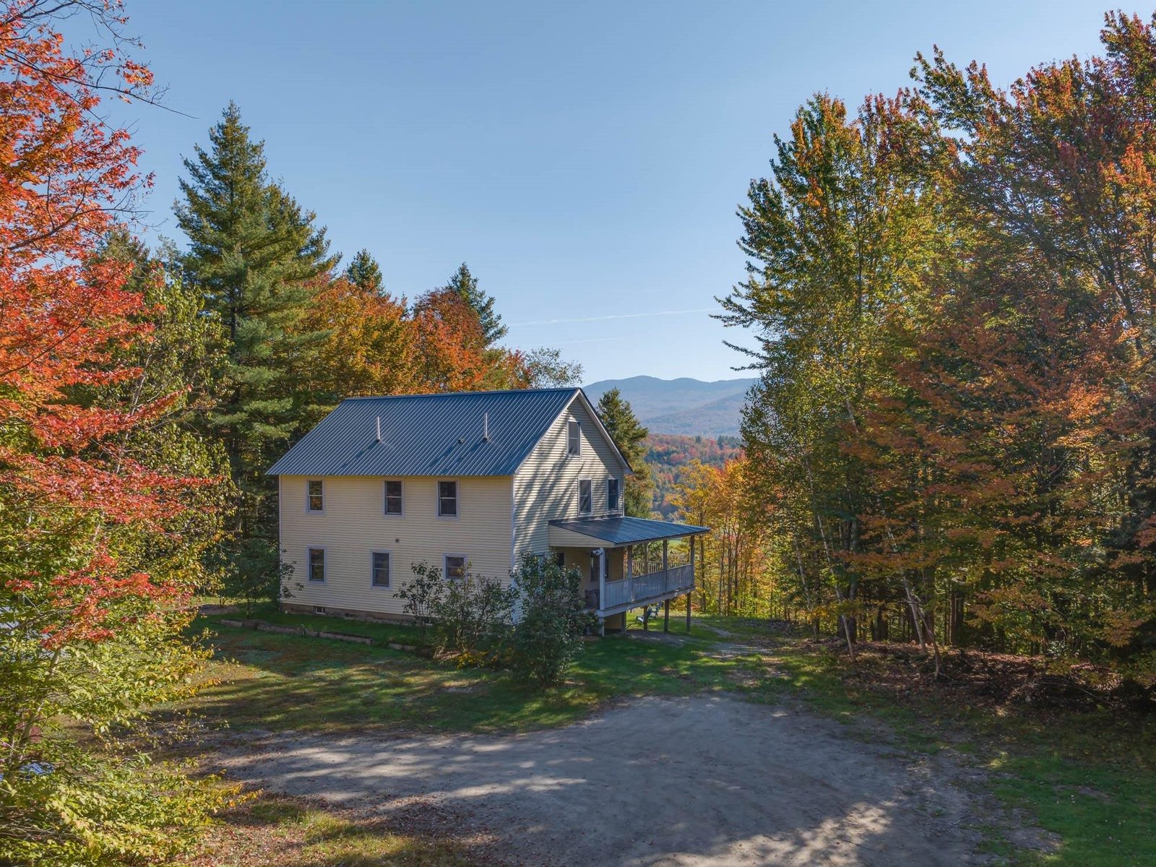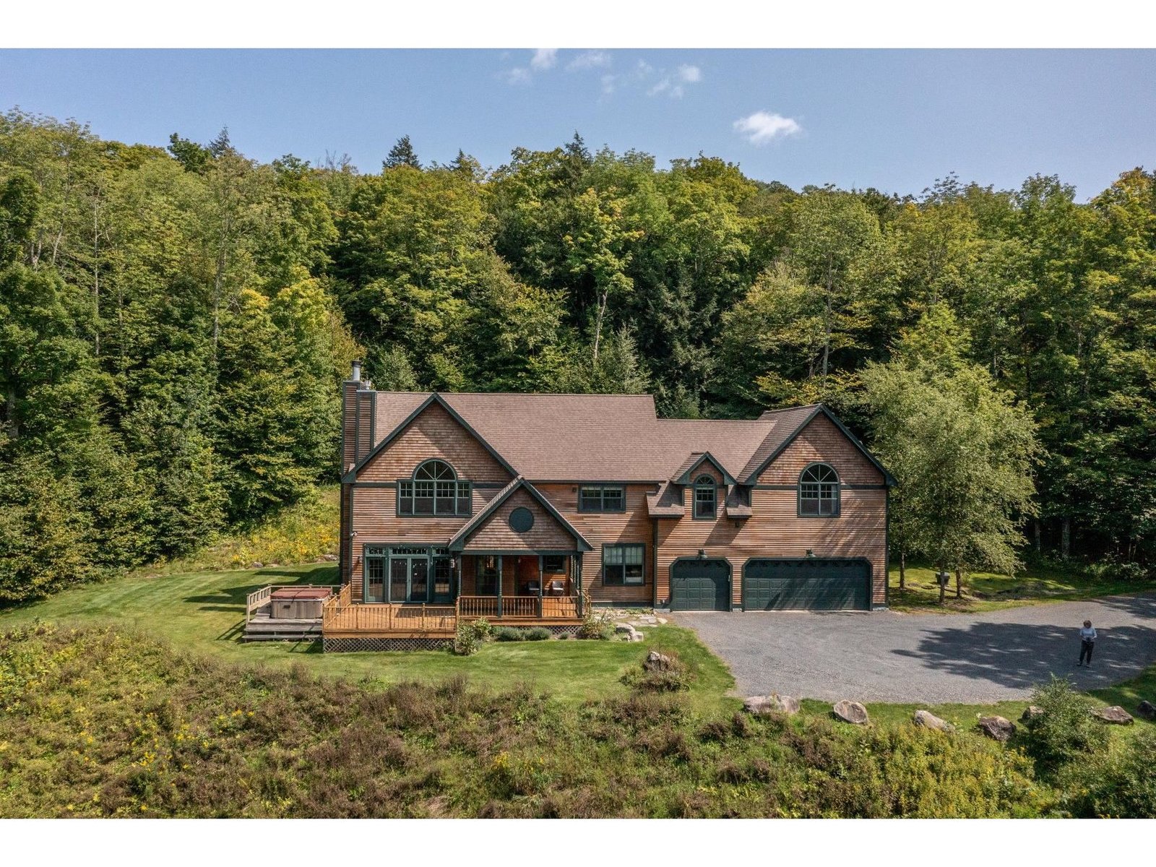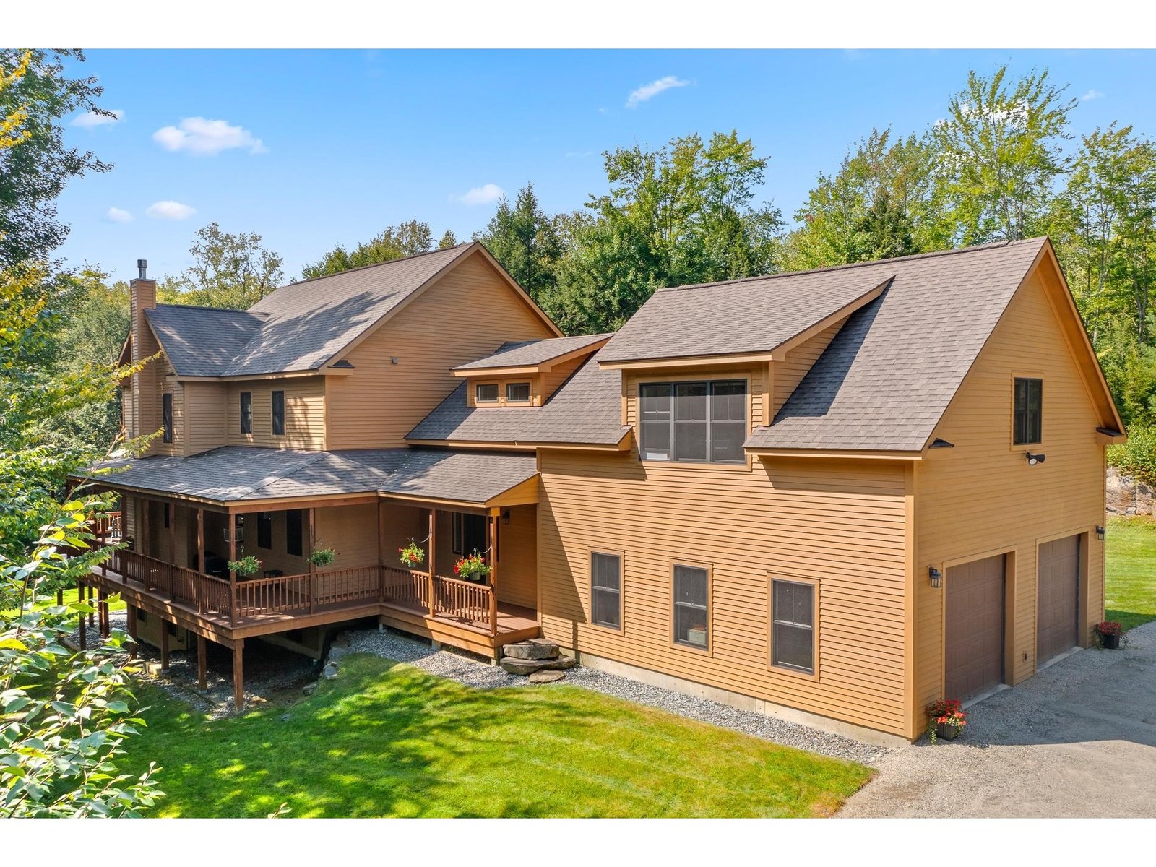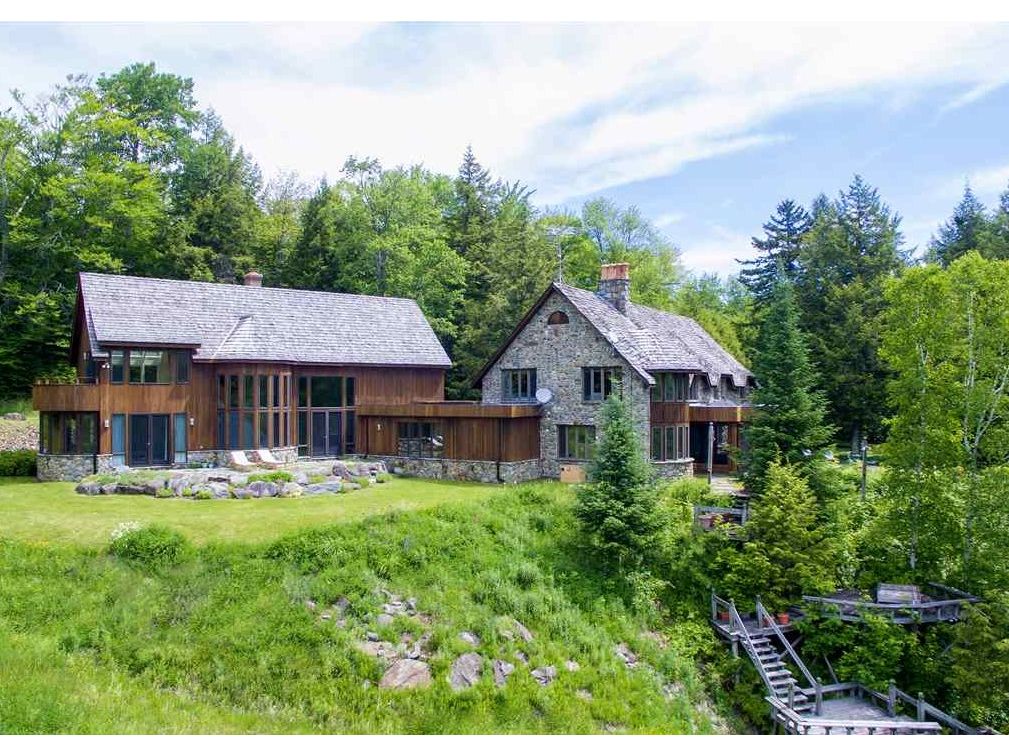Sold Status
$887,500 Sold Price
House Type
5 Beds
6 Baths
5,728 Sqft
Sold By Pall Spera Company Realtors-Stowe
Similar Properties for Sale
Request a Showing or More Info

Call: 802-863-1500
Mortgage Provider
Mortgage Calculator
$
$ Taxes
$ Principal & Interest
$
This calculation is based on a rough estimate. Every person's situation is different. Be sure to consult with a mortgage advisor on your specific needs.
Lamoille County
Nearly 6,000 SF of luxurious Vermont living, this residence is constructed of natural materials and built in two phases: the original stone house and a new contextual addition linked by an entrance foyer. The stone house features a renovated kitchen, a sunken dining/breakfast area with fireplace, access to a semi-circular screened porch for alfresco dining and entertaining, and a formal dining room with fireplace that accommodates 12. Three en-suite bedrooms including a gracious master bedroom with palatial bath and fireplace are located on the second floor. The newer portion of the house contains a central feature of the home – the 28’ high great room with fireplace, large seating area, wet bar, and game table. There is a second master suite with sitting area on the first floor while bedroom number 5 is on the second floor (currently used as an artist’s studio) with north-facing skylight, and private balcony. Completing the property, and just a short walk from the main residence, is a pool house and tennis court. †
Property Location
Property Details
| Sold Price $887,500 | Sold Date Feb 14th, 2019 | |
|---|---|---|
| List Price $1,150,000 | Total Rooms 11 | List Date May 16th, 2018 |
| MLS# 4693244 | Lot Size 11.100 Acres | Taxes $19,028 |
| Type House | Stories 2 | Road Frontage 200 |
| Bedrooms 5 | Style Contemporary | Water Frontage |
| Full Bathrooms 4 | Finished 5,728 Sqft | Construction No, Existing |
| 3/4 Bathrooms 1 | Above Grade 5,728 Sqft | Seasonal No |
| Half Bathrooms 1 | Below Grade 0 Sqft | Year Built 1982 |
| 1/4 Bathrooms 0 | Garage Size 2 Car | County Lamoille |
| Interior Features |
|---|
| Equipment & Appliances, Attic Fan |
| Living Room 35x23, 1st Floor | Kitchen 16x18, 1st Floor | Dining Room 21x14, 1st Floor |
|---|---|---|
| Primary Bedroom 23x18, 1st Floor | Bedroom 31x15, 2nd Floor | Bedroom 23x17, 2nd Floor |
| Bedroom 18x12, 2nd Floor | Sunroom 1st Floor | Den 16x8, 2nd Floor |
| Bath - Full 1st Floor | Bath - Full 2nd Floor | Bath - Full 2nd Floor |
| Bath - 3/4 2nd Floor | Bath - 3/4 2nd Floor | Bath - 1/2 1st Floor |
| Other 23x18, 2nd Floor | Other 17x15, 1st Floor | Other 11x8, 1st Floor |
| ConstructionWood Frame |
|---|
| BasementInterior, Concrete |
| Exterior Features |
| Exterior Wood, Stone | Disability Features |
|---|---|
| Foundation Concrete | House Color |
| Floors | Building Certifications |
| Roof Shake | HERS Index |
| DirectionsFrom Stowe, take Rt. 100 North. Bear left onto Stagecoach Rd. Turn left onto Sterling Valley Road. Continue on Sterling Valley Rd to Sterling Ridge Road on left, drive is 1st on left, follow to end. |
|---|
| Lot Description, Trail/Near Trail, Wooded, View, Secluded, Walking Trails, Mountain View, Landscaped, Country Setting |
| Garage & Parking Attached, |
| Road Frontage 200 | Water Access |
|---|---|
| Suitable Use | Water Type |
| Driveway Gravel | Water Body |
| Flood Zone Unknown | Zoning RR5 |
| School District Stowe School District | Middle Stowe Middle/High School |
|---|---|
| Elementary Stowe Elementary School | High Stowe Middle/High School |
| Heat Fuel Electric, Gas-LP/Bottle | Excluded |
|---|---|
| Heating/Cool Radiant, Hot Air, Baseboard | Negotiable |
| Sewer 1000 Gallon, Septic, Leach Field | Parcel Access ROW |
| Water Drilled Well | ROW for Other Parcel |
| Water Heater Domestic, Gas-Lp/Bottle, Owned, Off Boiler | Financing |
| Cable Co | Documents Survey, Property Disclosure, Deed, Survey |
| Electric Circuit Breaker(s), 200 Amp | Tax ID 621-195-11446 |

† The remarks published on this webpage originate from Listed By Pall Spera of Pall Spera Company Realtors-Stowe via the NNEREN IDX Program and do not represent the views and opinions of Coldwell Banker Hickok & Boardman. Coldwell Banker Hickok & Boardman Realty cannot be held responsible for possible violations of copyright resulting from the posting of any data from the NNEREN IDX Program.

 Back to Search Results
Back to Search Results










