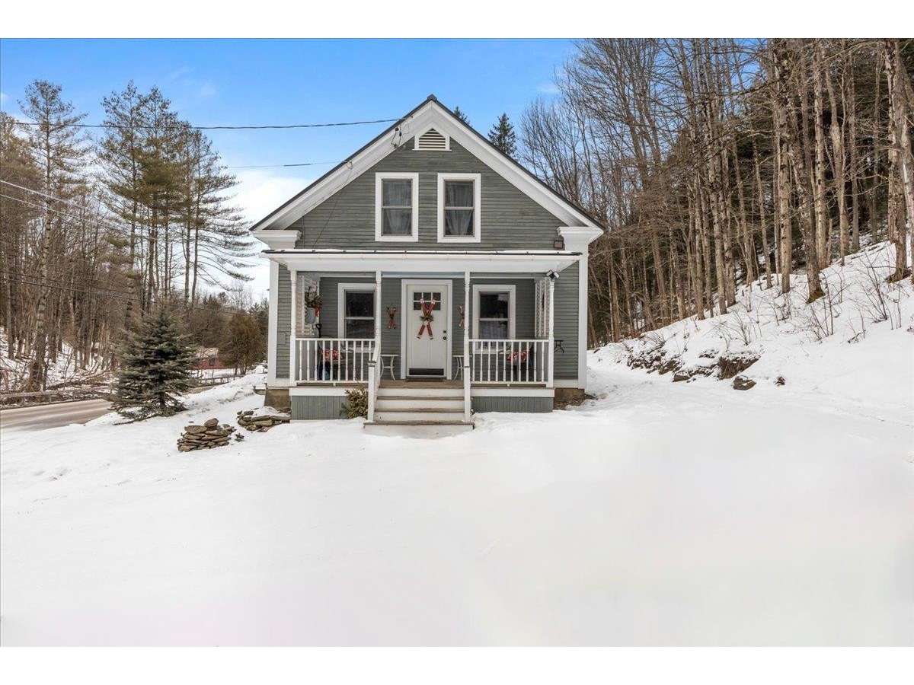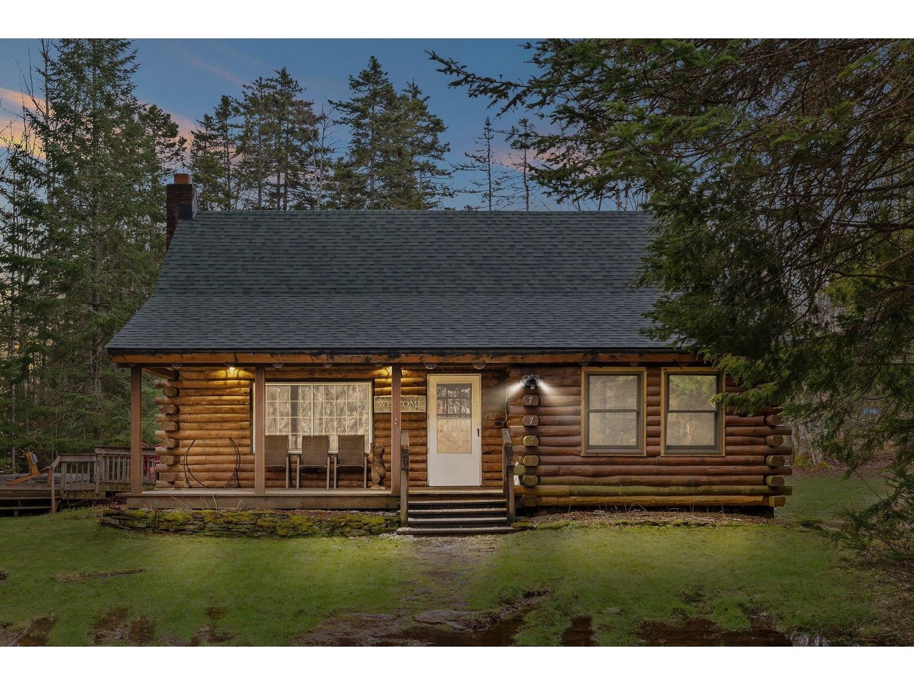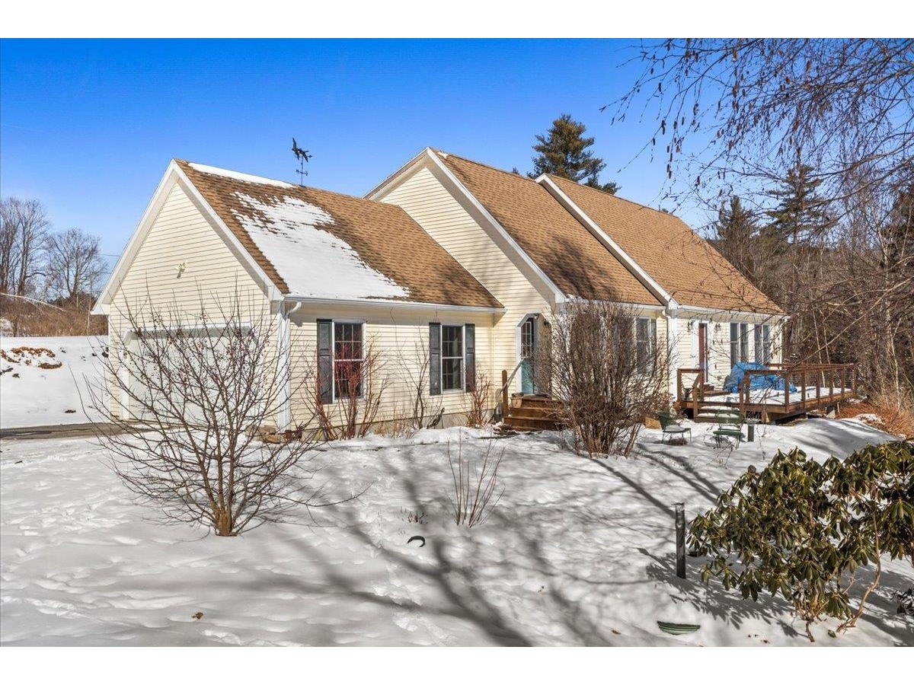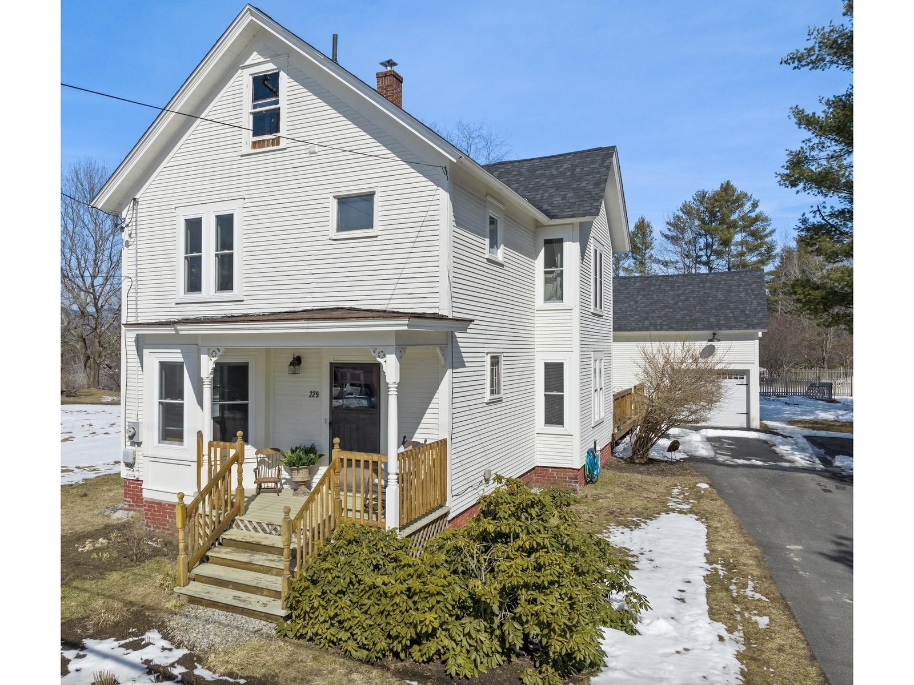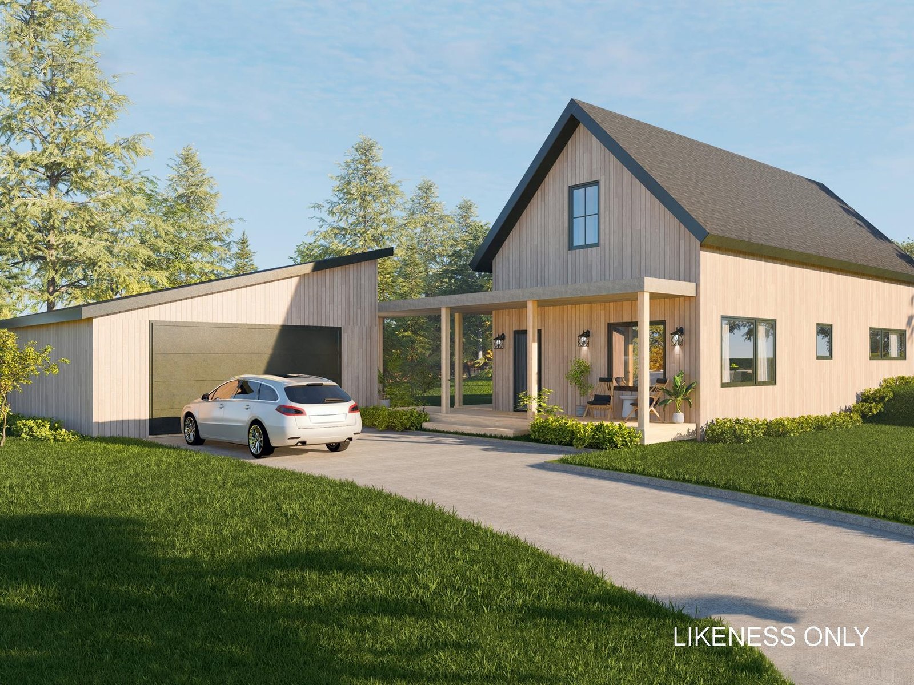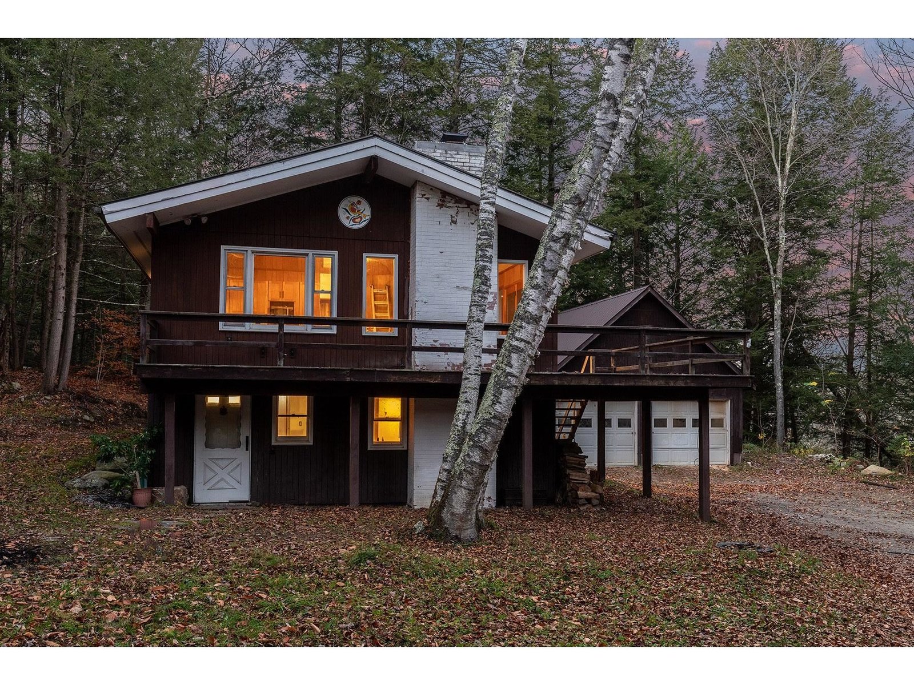Sold Status
$615,000 Sold Price
House Type
3 Beds
3 Baths
1,404 Sqft
Sold By Four Seasons Sotheby's Int'l Realty
Similar Properties for Sale
Request a Showing or More Info

Call: 802-863-1500
Mortgage Provider
Mortgage Calculator
$
$ Taxes
$ Principal & Interest
$
This calculation is based on a rough estimate. Every person's situation is different. Be sure to consult with a mortgage advisor on your specific needs.
Lamoille County
Lovingly under renovation by owner-carpenter, this cozy home with 2 car garage has enjoyed many upgrades that combine modern amenities with the nostalgic ski chalet style that is almost synonymous with Luce Hill Road. Sited on a little over an acre with privacy, a dead-end shared drive & a small stream as a boundary - it’s a short walk to hiking trails or the recreation path. Enjoy your morning coffee by a roaring fireplace or out on the deck. Updates include new heating system, A/C splits, all new bathrooms, storage shed, flooring & electrical as well as some new windows and newer appliances. The primary suite and staircase have been completely remodeled with rustic, repurposed wood accents. You’ll notice creative touches and finish work throughout. A spectacular location for a special 3 BR, 2.5 bath piece of Stowe history. Call for more details. Being sold "as-is". Please no-drive-bys. Showings start 3/28/23 †
Property Location
Property Details
| Sold Price $615,000 | Sold Date May 9th, 2023 | |
|---|---|---|
| List Price $625,000 | Total Rooms 7 | List Date Dec 19th, 2022 |
| MLS# 4939334 | Lot Size 1.100 Acres | Taxes $5,482 |
| Type House | Stories 1 | Road Frontage 25 |
| Bedrooms 3 | Style Chalet/A Frame | Water Frontage |
| Full Bathrooms 1 | Finished 1,404 Sqft | Construction No, Existing |
| 3/4 Bathrooms 1 | Above Grade 768 Sqft | Seasonal No |
| Half Bathrooms 1 | Below Grade 636 Sqft | Year Built 1965 |
| 1/4 Bathrooms 0 | Garage Size 2 Car | County Lamoille |
| Interior FeaturesCeiling Fan, Fireplace - Wood, Kitchen/Dining, Kitchen/Family, Kitchen/Living, Living/Dining, Primary BR w/ BA, Natural Woodwork, Laundry - 1st Floor |
|---|
| Equipment & AppliancesRange-Gas, Washer, Microwave, Dishwasher, Refrigerator, Dryer, Wall AC Units, CO Detector, Smoke Detector, Smoke Detector, Forced Air, Wall Units |
| Kitchen 12.1 X 9.9, 1st Floor | Living Room 14.8 X 12, 1st Floor | Bedroom 12.8 X 10.7, Basement |
|---|
| ConstructionWood Frame |
|---|
| BasementWalkout, Full, Finished, Walkout, Interior Access |
| Exterior FeaturesDeck, Shed |
| Exterior Wood | Disability Features |
|---|---|
| Foundation Block | House Color Brown |
| Floors Laminate, Hardwood | Building Certifications |
| Roof Metal | HERS Index |
| DirectionsFollow Luce Hill Rd. toward Trapp Family Lodge. Driveway (3 mailboxes) is on the left just beyond The Bistro at Ten Acres |
|---|
| Lot Description, Trail/Near Trail, Mountain View, Trail/Near Trail |
| Garage & Parking Detached, , Garage, On-Site |
| Road Frontage 25 | Water Access |
|---|---|
| Suitable Use | Water Type |
| Driveway Dirt | Water Body |
| Flood Zone No | Zoning RR |
| School District Stowe School District | Middle Stowe Middle/High School |
|---|---|
| Elementary Stowe Elementary School | High Stowe Middle/High School |
| Heat Fuel Oil | Excluded |
|---|---|
| Heating/Cool | Negotiable |
| Sewer 1000 Gallon, Leach Field | Parcel Access ROW |
| Water Drilled Well | ROW for Other Parcel |
| Water Heater Domestic | Financing |
| Cable Co | Documents Survey, Deed |
| Electric Circuit Breaker(s) | Tax ID 621-195-12415 |

† The remarks published on this webpage originate from Listed By Jill Anne of Four Seasons Sotheby\'s Int\'l Realty via the NNEREN IDX Program and do not represent the views and opinions of Coldwell Banker Hickok & Boardman. Coldwell Banker Hickok & Boardman Realty cannot be held responsible for possible violations of copyright resulting from the posting of any data from the NNEREN IDX Program.

 Back to Search Results
Back to Search Results