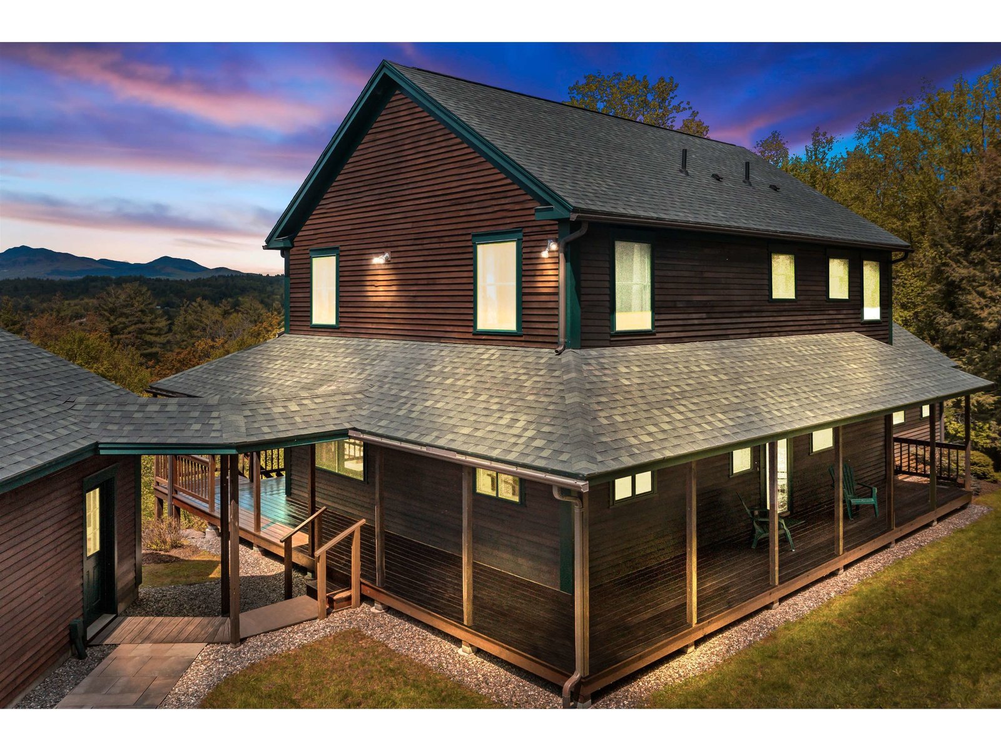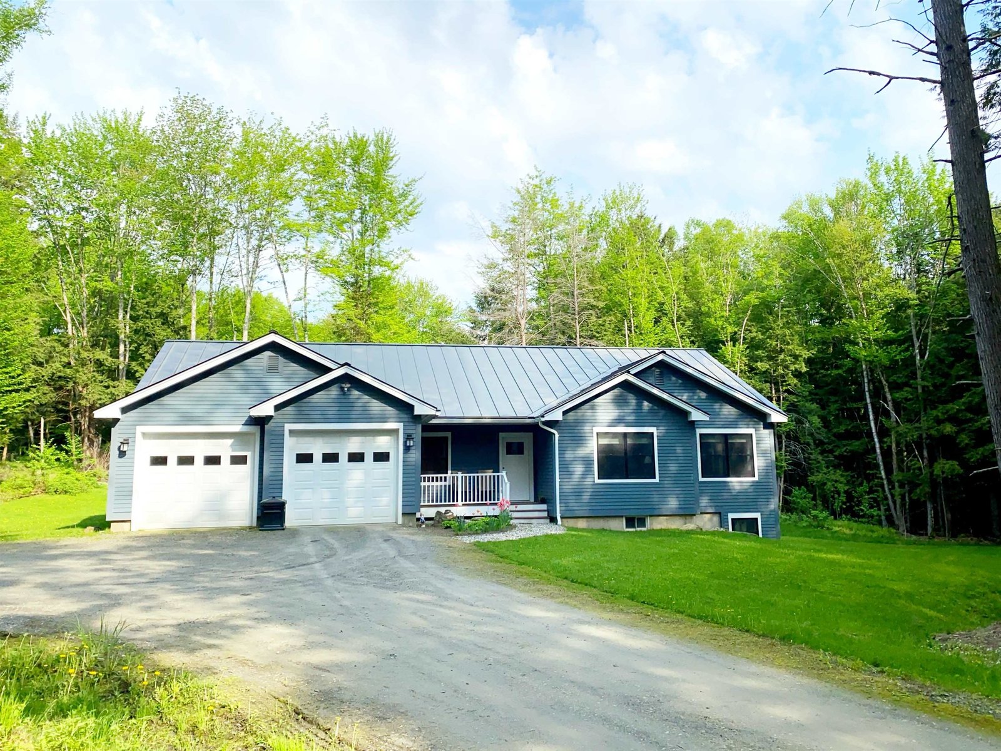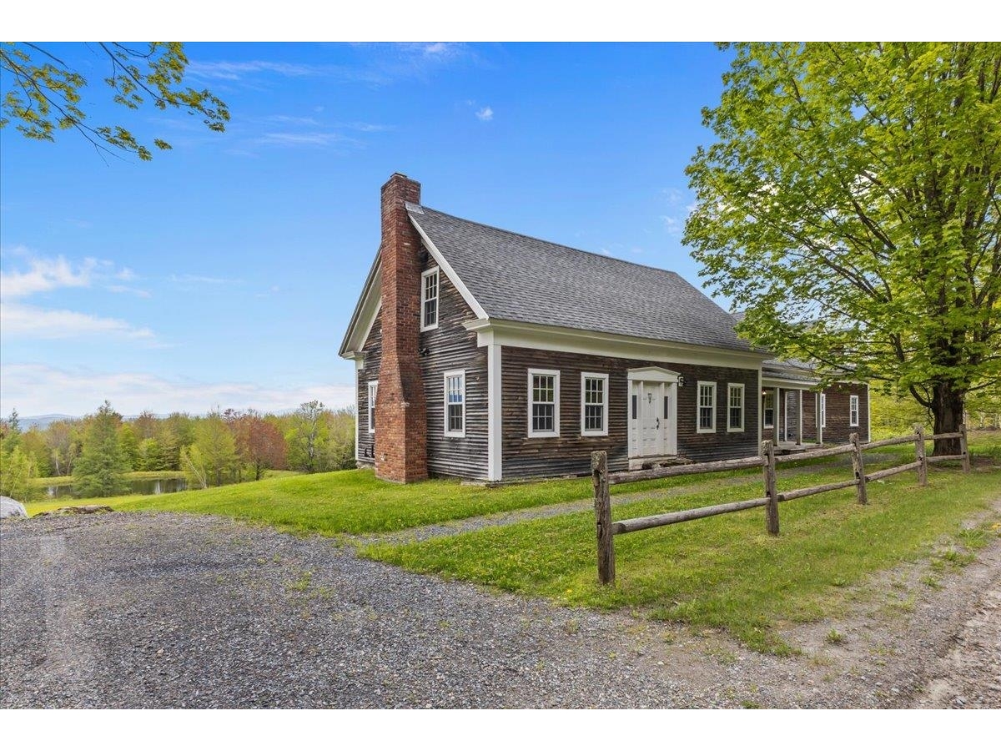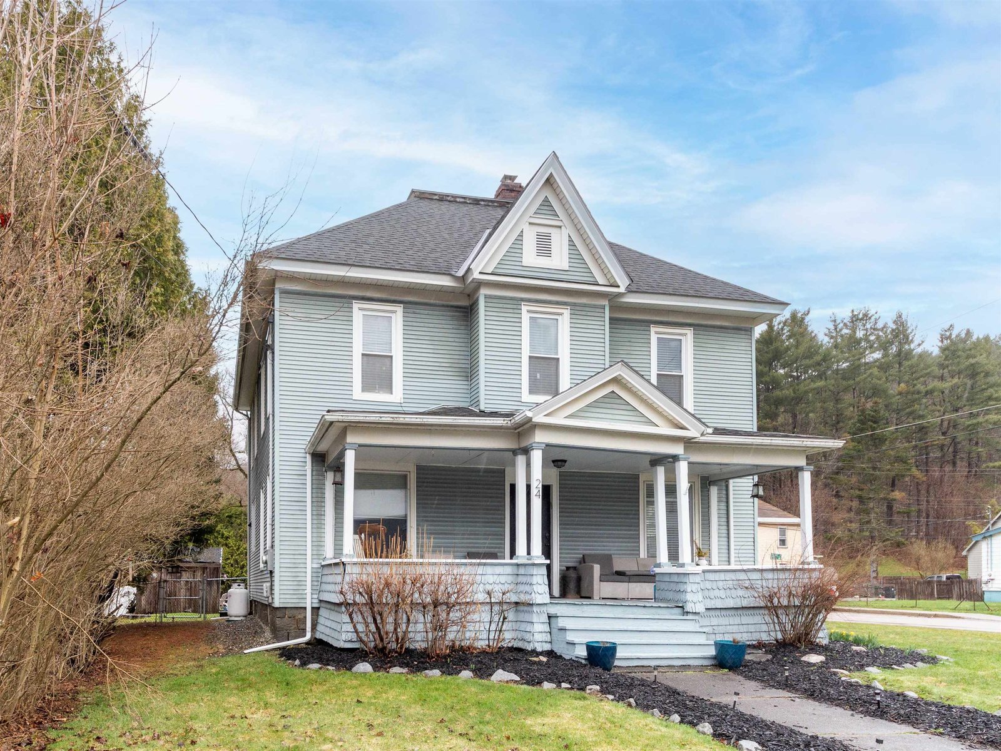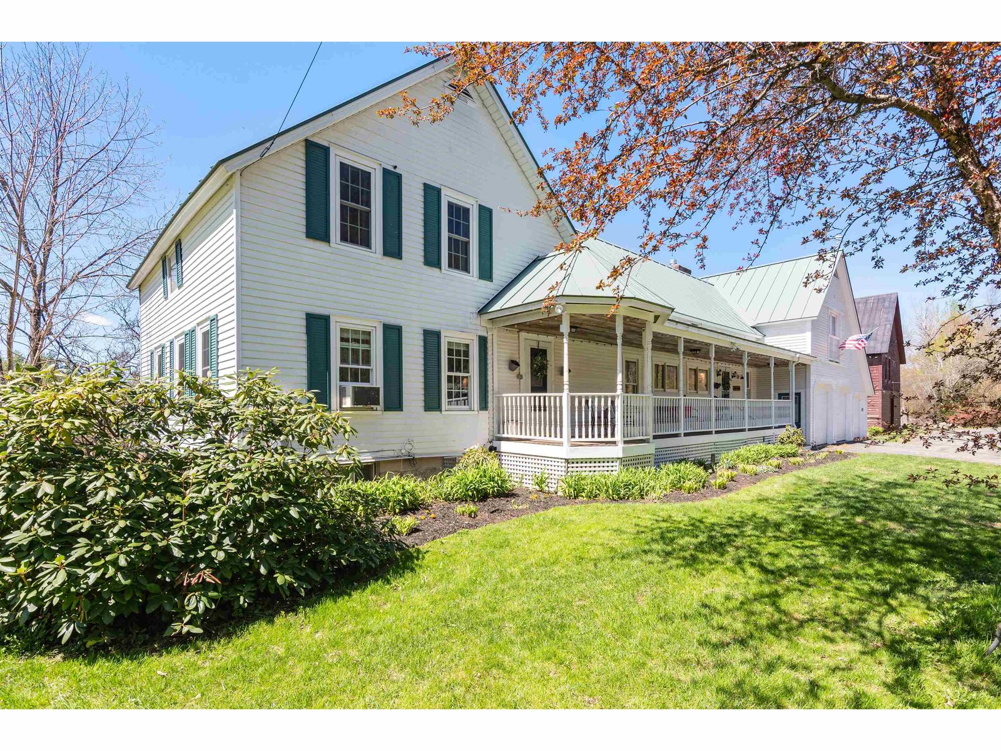Sold Status
$850,000 Sold Price
House Type
5 Beds
5 Baths
4,784 Sqft
Sold By
Similar Properties for Sale
Request a Showing or More Info

Call: 802-863-1500
Mortgage Provider
Mortgage Calculator
$
$ Taxes
$ Principal & Interest
$
This calculation is based on a rough estimate. Every person's situation is different. Be sure to consult with a mortgage advisor on your specific needs.
Lamoille County
Never before on the market. Original owners. One of the most premier properties in Stowe Hollow with unparalleled view looking from Trapp Family to Stowe Mountain Resort. Sitting in the family room on a clear day you feel you can reach out and touch the mountains. You can see all the way into the Notch and pick out the lifts on the mountain. There is a horse barn with fences and pastures. A large home that sits at the top of the meadow with a pond down below and fencing throughout. Lovely landscaping, a covered porch to sit on watching the sun set on a summers day. She is definitely the grand dame of Stowe Hollow. Try to find a better location than this. Beautifully maintained by its owners. This is a home you want to come, enjoy for years and be proud that you own one of the best views in town. Separate apartment and therapy pool are just a few of the special features †
Property Location
Property Details
| Sold Price $850,000 | Sold Date Jul 1st, 2016 | |
|---|---|---|
| List Price $995,000 | Total Rooms 10 | List Date Jan 25th, 2016 |
| MLS# 4468156 | Lot Size 6.000 Acres | Taxes $17,806 |
| Type House | Stories 2 | Road Frontage |
| Bedrooms 5 | Style Contemporary | Water Frontage |
| Full Bathrooms 0 | Finished 4,784 Sqft | Construction Existing |
| 3/4 Bathrooms 3 | Above Grade 4,016 Sqft | Seasonal No |
| Half Bathrooms 2 | Below Grade 768 Sqft | Year Built 1974 |
| 1/4 Bathrooms | Garage Size 2 Car | County Lamoille |
| Interior FeaturesKitchen, Living Room, Office/Study, Sec Sys/Alarms, Smoke Det-Hardwired, Balcony, Kitchen/Dining, Walk-in Pantry, Walk-in Closet, Pantry, Soaking Tub, Primary BR with BA, Hearth, Hot Tub, Natural Woodwork, In Law Apartment, Laundry Hook-ups, Island, Kitchen/Family, Wet Bar, Bar, Dining Area, Blinds, 1 Fireplace, Cathedral Ceilings, Living/Dining, Ceiling Fan, Wood Stove, 2 Stoves, Cable, Cable Internet, DSL |
|---|
| Equipment & AppliancesRefrigerator, Range-Gas, Washer, Dishwasher, Microwave, Freezer, Exhaust Hood, Dryer, Security System, CO Detector, Radon Mitigation |
| Full Bath 1st Floor | Half Bath 1st Floor | Full Bath 2nd Floor |
|---|---|---|
| Full Bath 2nd Floor | Half Bath 3rd Floor |
| ConstructionExisting |
|---|
| BasementWalkout, Bulkhead, Partially Finished, Interior Stairs, Full, Finished, Exterior Stairs, Storage Space, Daylight, Concrete |
| Exterior FeaturesHot Tub, Out Building, Partial Fence, Dog Fence, Window Screens, Barn, Balcony, Underground Utilities |
| Exterior Wood, Vertical | Disability Features Bathrm w/roll-in Shower, 1st Floor Bedroom, 1st Floor Full Bathrm |
|---|---|
| Foundation Concrete | House Color |
| Floors Carpet, Softwood, Slate/Stone | Building Certifications |
| Roof Metal | HERS Index |
| DirectionsFrom Stowe Village, take School St. to Stowe Hollow Road, continue to Upper Hollow Rd. and go to #774 on the right. 2.25 +/- mi. from beginning of Stowe Hollow Rd. |
|---|
| Lot DescriptionLevel, Mountain View, Landscaped, Sloping, Horse Prop, Pasture, Fields, Trail/Near Trail, View, Country Setting, Pond, Rural Setting |
| Garage & Parking Attached |
| Road Frontage | Water Access |
|---|---|
| Suitable UseAgriculture/Produce, Horse/Animal Farm, Land:Tillable | Water Type |
| Driveway Gravel | Water Body |
| Flood Zone No | Zoning RR5 |
| School District Stowe School District | Middle Stowe Middle/High School |
|---|---|
| Elementary Stowe Elementary School | High Stowe Middle/High School |
| Heat Fuel Oil | Excluded |
|---|---|
| Heating/Cool Hot Water, Baseboard | Negotiable |
| Sewer 1000 Gallon | Parcel Access ROW |
| Water Drilled Well | ROW for Other Parcel |
| Water Heater Domestic, Owned | Financing Conventional |
| Cable Co | Documents Deed, Survey, Building Permit, Property Disclosure, Survey |
| Electric 200 Amp | Tax ID 621-195-10884 |

† The remarks published on this webpage originate from Listed By Smith Macdonald Group of Coldwell Banker Carlson Real Estate via the NNEREN IDX Program and do not represent the views and opinions of Coldwell Banker Hickok & Boardman. Coldwell Banker Hickok & Boardman Realty cannot be held responsible for possible violations of copyright resulting from the posting of any data from the NNEREN IDX Program.

 Back to Search Results
Back to Search Results