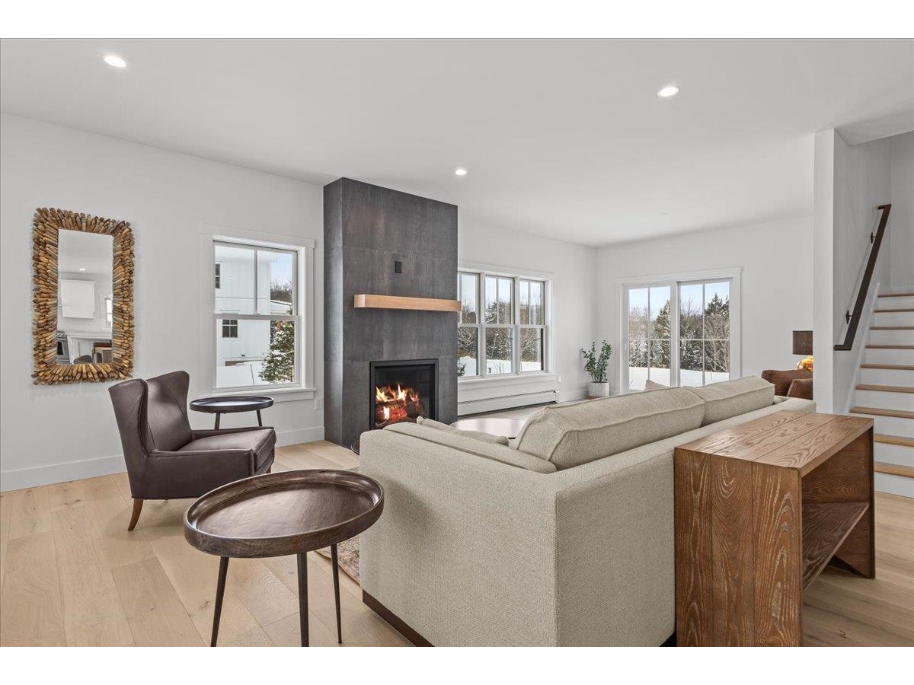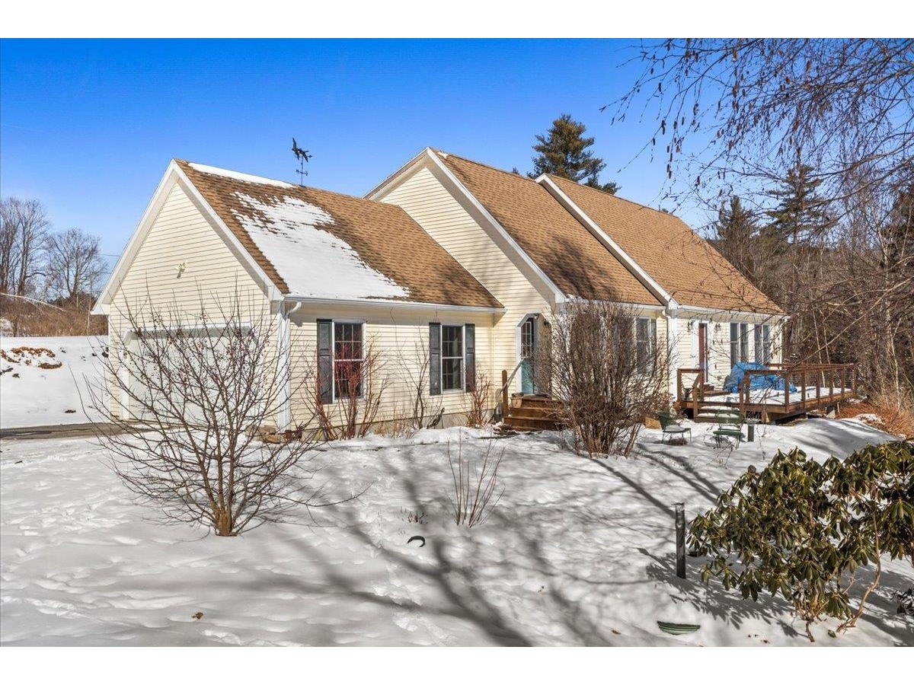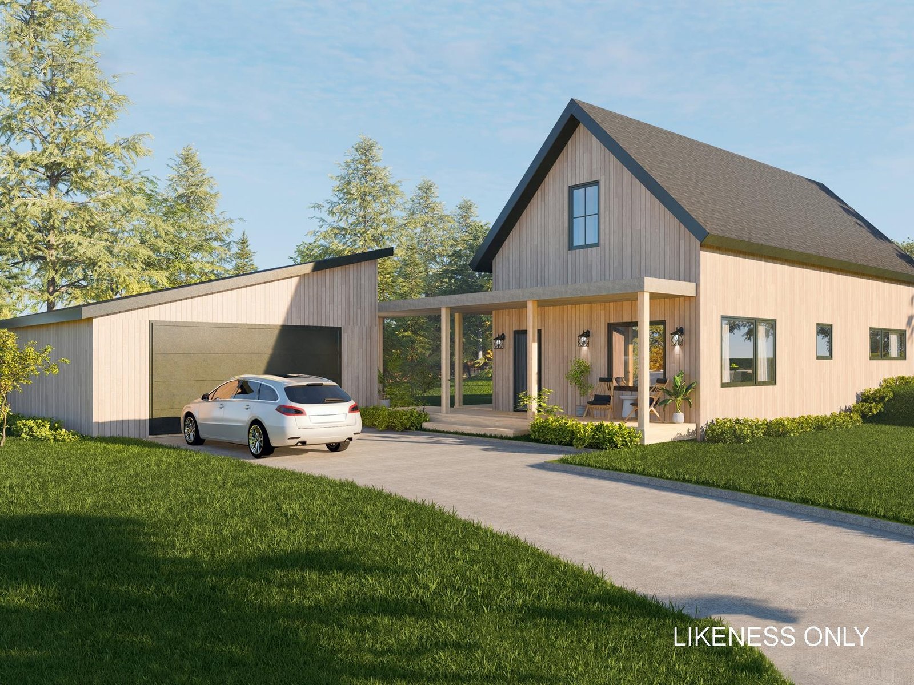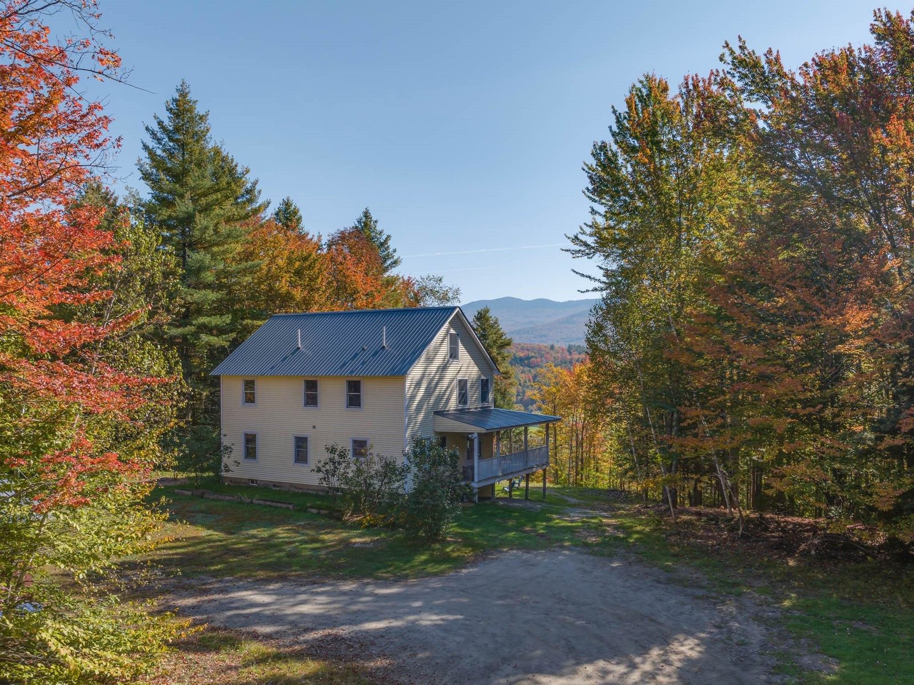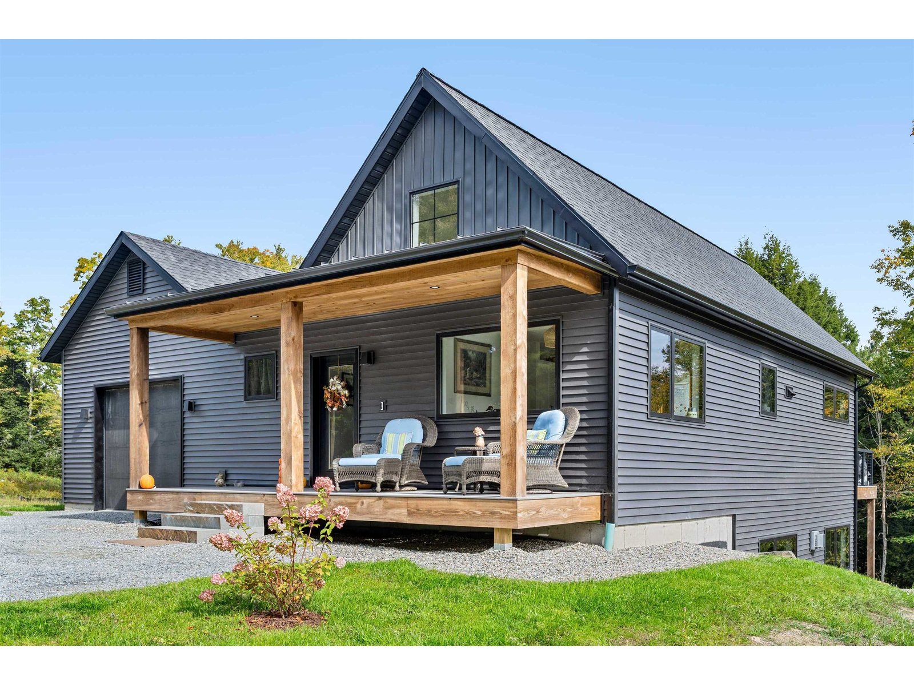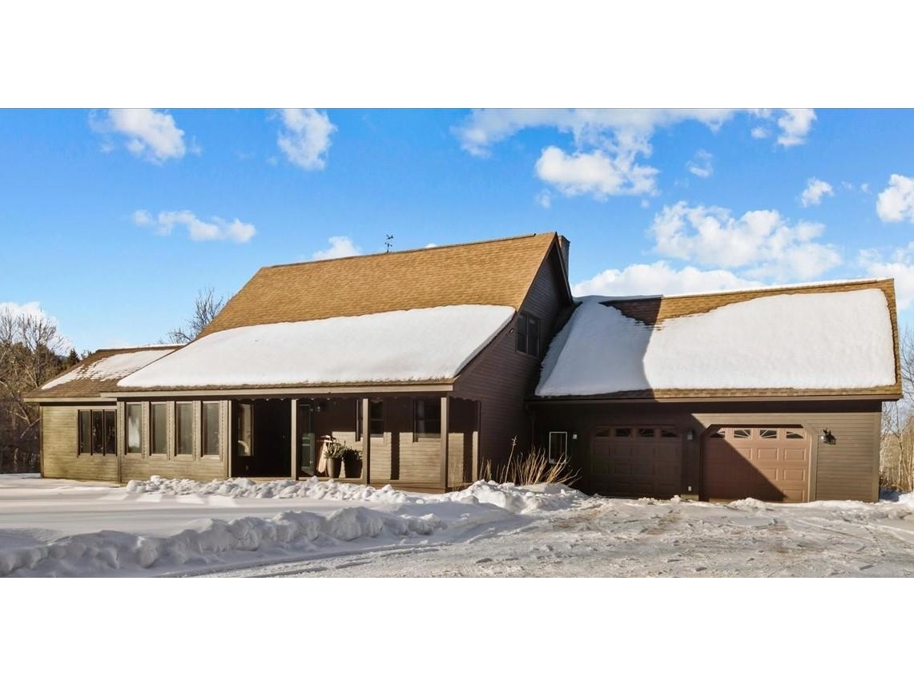Sold Status
$940,000 Sold Price
House Type
4 Beds
2 Baths
2,348 Sqft
Sold By KW Vermont-Stowe
Similar Properties for Sale
Request a Showing or More Info

Call: 802-863-1500
Mortgage Provider
Mortgage Calculator
$
$ Taxes
$ Principal & Interest
$
This calculation is based on a rough estimate. Every person's situation is different. Be sure to consult with a mortgage advisor on your specific needs.
Lamoille County
Grab your Gear and Go! Imagine a location where you can walk out your front door and in a few steps have access to hundreds of acres of x-country skiing, mountain biking, and hiking. A dream location for any outdoor enthusiast with easy access to both the VAST trail, and the Catamount trail. This 4 bedroom 2 bath home offers back country adventures yet is close to Stowe Village and Stowe Mountain Resort. The great room features cathedral ceilings and a gas fireplace to warm up to after a day of adventures. Entertaining guests is easy with the open concept kitchen adjoined by the dining room which flows into the living room. The sunroom filled with natural light provides a relaxing escape during the winter months. In the summer months enjoy outdoor dining on the back deck while overlooking the large back yard. The house features a new central AC system providing comfort on warmer days. Make this house your home by putting your personal touches on the unfinished walkout basement which is equipped with all the components to install a hot tub just outside the door. There is also a 2-car garage which has a second floor for all your storage needs. Open to be house Saturday February 18th 10am-1pm. †
Property Location
Property Details
| Sold Price $940,000 | Sold Date Apr 3rd, 2023 | |
|---|---|---|
| List Price $899,000 | Total Rooms 8 | List Date Feb 16th, 2023 |
| MLS# 4943315 | Lot Size 5.750 Acres | Taxes $0 |
| Type House | Stories 1 1/2 | Road Frontage 680 |
| Bedrooms 4 | Style Contemporary, Cape | Water Frontage |
| Full Bathrooms 2 | Finished 2,348 Sqft | Construction No, Existing |
| 3/4 Bathrooms 0 | Above Grade 2,348 Sqft | Seasonal No |
| Half Bathrooms 0 | Below Grade 0 Sqft | Year Built 1987 |
| 1/4 Bathrooms 0 | Garage Size 2 Car | County Lamoille |
| Interior FeaturesCeiling Fan, Fireplace - Gas, Kitchen/Dining, Kitchen/Living, Natural Woodwork, Storage - Indoor, Laundry - 1st Floor |
|---|
| Equipment & AppliancesRange-Gas, Washer, Microwave, Dishwasher, Refrigerator, Dryer, Smoke Detector |
| Kitchen - Eat-in 1st Floor | Living/Dining 1st Floor | Family Room 1st Floor |
|---|---|---|
| Bedroom 1st Floor | Bath - Full 1st Floor | Laundry Room 1st Floor |
| Mudroom 1st Floor | Bedroom 2nd Floor | Bedroom 2nd Floor |
| Bedroom 2nd Floor | Bath - Full 2nd Floor |
| ConstructionWood Frame |
|---|
| BasementWalkout, Unfinished, Storage Space, Partially Finished, Interior Stairs, Unfinished, Walkout, Interior Access, Exterior Access |
| Exterior FeaturesDeck, Porch - Covered, Shed |
| Exterior Wood Siding | Disability Features |
|---|---|
| Foundation Concrete | House Color Brown |
| Floors Hardwood, Carpet, Ceramic Tile | Building Certifications |
| Roof Shingle | HERS Index |
| DirectionsFrom Stowe take Mountain Road. Take a right onto Weeks Hill. Take a right onto Percy Hill. At the stop sign take a left onto West Hill. Tak a left on Maple Run. Second house on your right. |
|---|
| Lot DescriptionYes, Trail/Near Trail, Wooded, Level, Country Setting, Wooded, VAST, Snowmobile Trail |
| Garage & Parking Attached, |
| Road Frontage 680 | Water Access |
|---|---|
| Suitable Use | Water Type |
| Driveway Gravel | Water Body |
| Flood Zone Unknown | Zoning Residential |
| School District Stowe School District | Middle Stowe Middle/High School |
|---|---|
| Elementary Stowe Elementary School | High Stowe Middle/High School |
| Heat Fuel Gas-LP/Bottle | Excluded |
|---|---|
| Heating/Cool Central Air, Hot Air, Hot Air | Negotiable |
| Sewer Septic | Parcel Access ROW |
| Water Spring, Private | ROW for Other Parcel |
| Water Heater Gas-Lp/Bottle | Financing |
| Cable Co | Documents |
| Electric Circuit Breaker(s) | Tax ID 621-195-10344 |

† The remarks published on this webpage originate from Listed By Love2Live InVT Team of Coldwell Banker Carlson Real Estate via the NNEREN IDX Program and do not represent the views and opinions of Coldwell Banker Hickok & Boardman. Coldwell Banker Hickok & Boardman Realty cannot be held responsible for possible violations of copyright resulting from the posting of any data from the NNEREN IDX Program.

 Back to Search Results
Back to Search Results