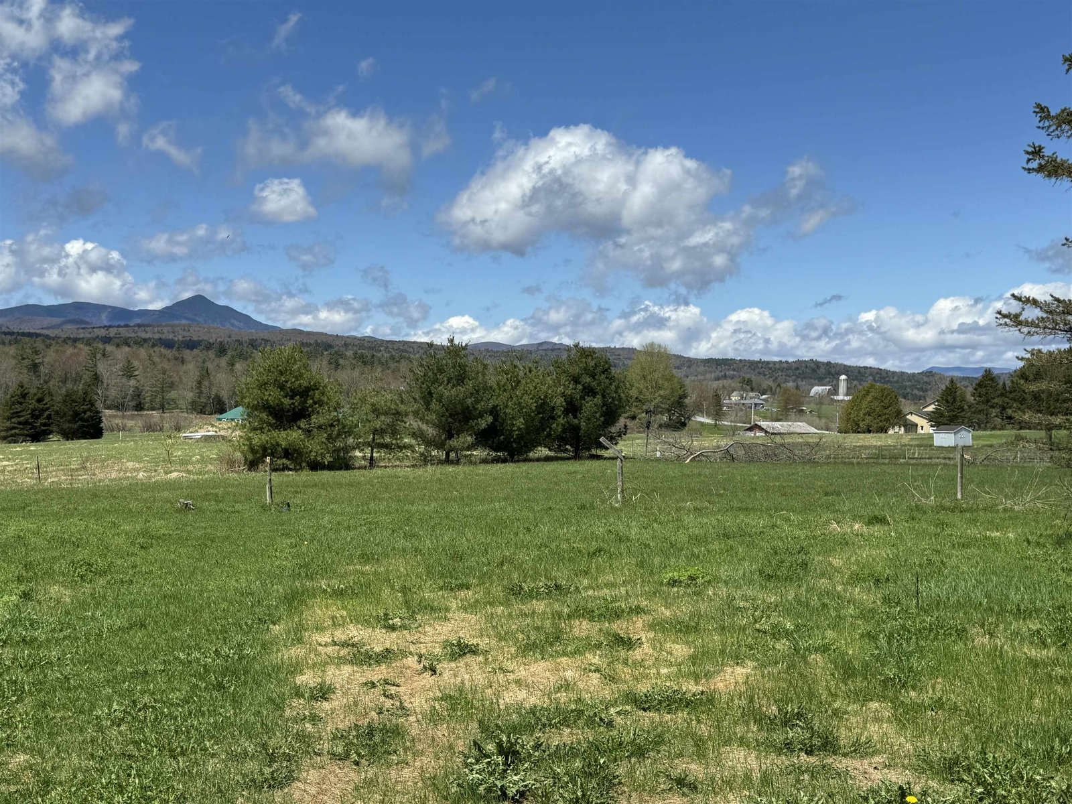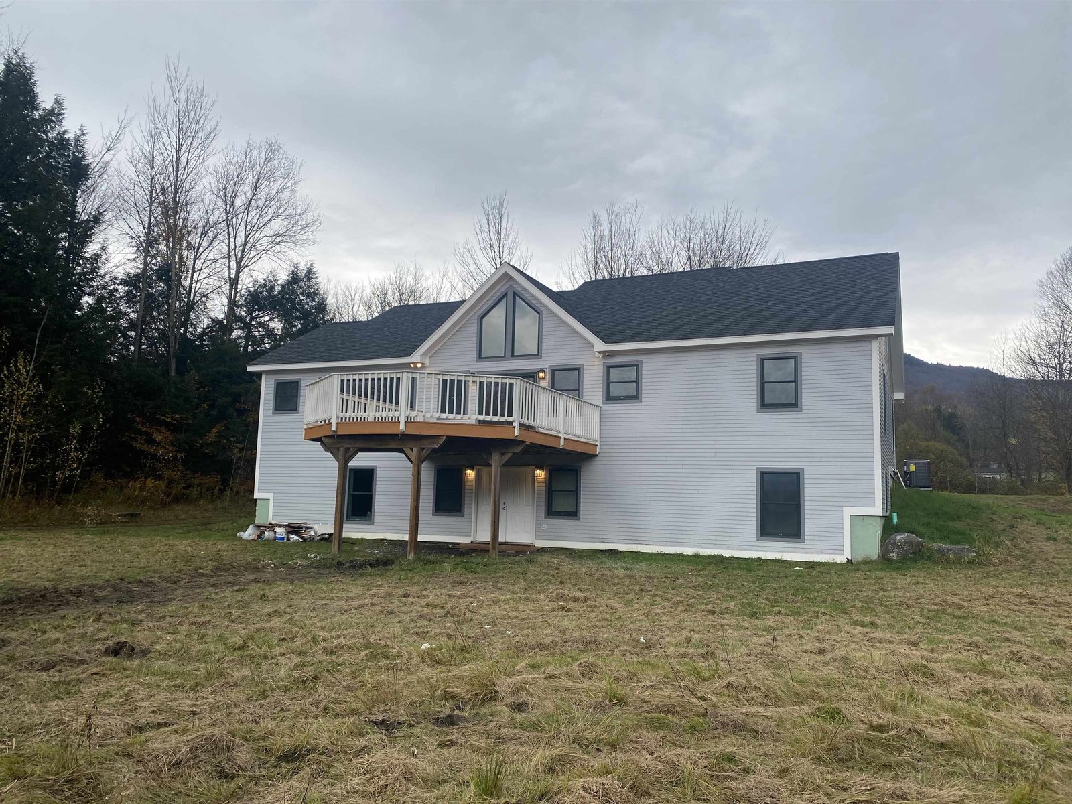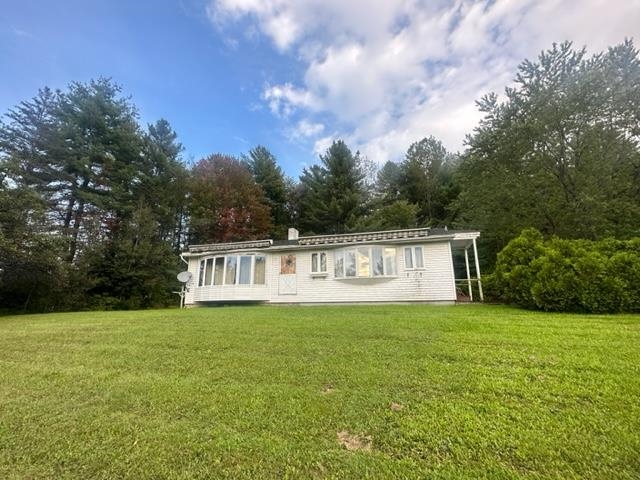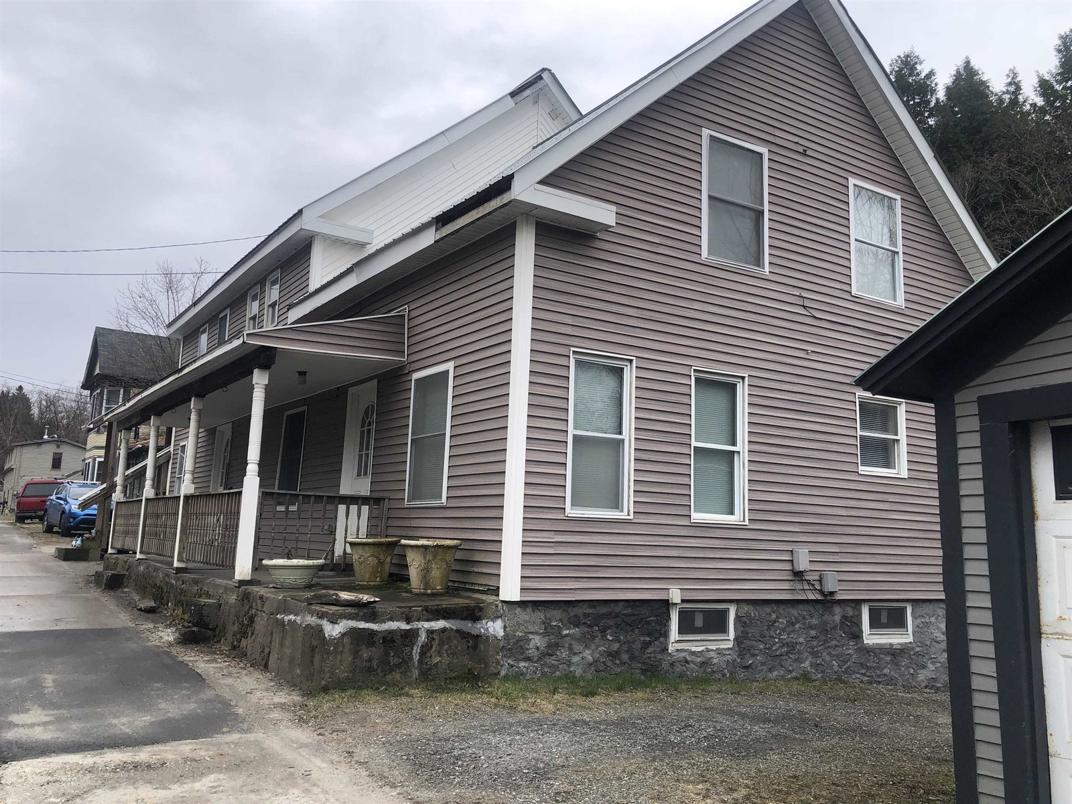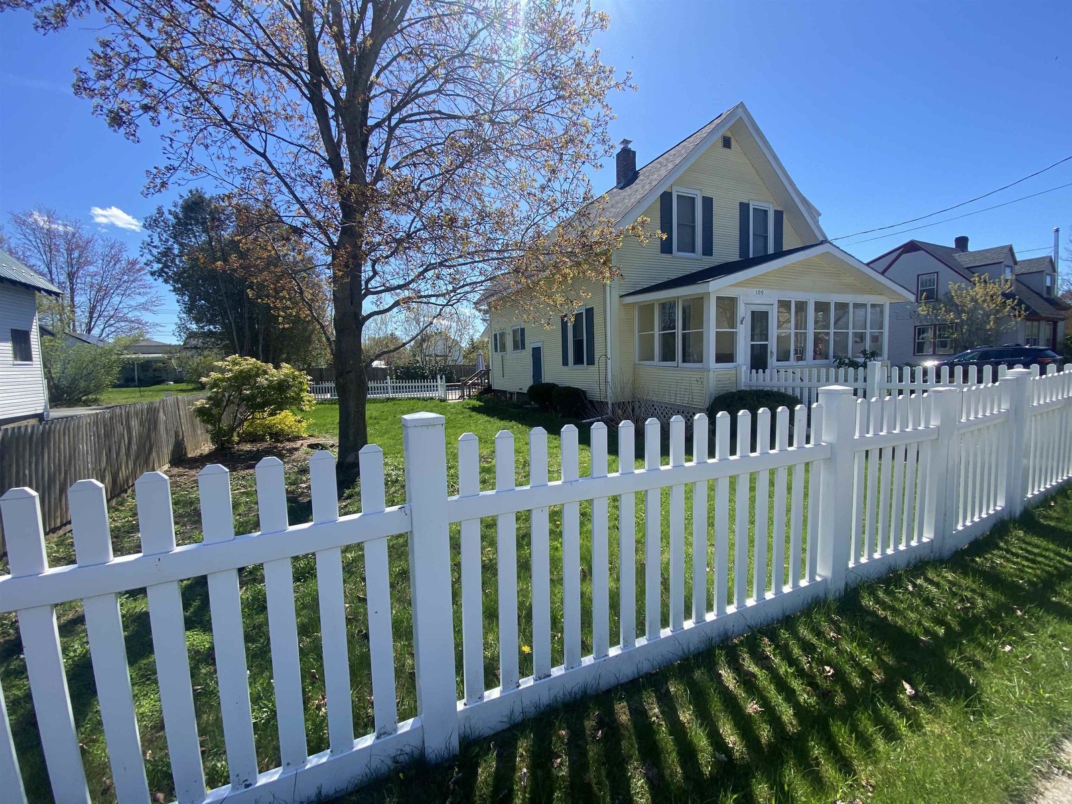Sold Status
$350,000 Sold Price
House Type
3 Beds
4 Baths
2,019 Sqft
Sold By
Similar Properties for Sale
Request a Showing or More Info

Call: 802-863-1500
Mortgage Provider
Mortgage Calculator
$
$ Taxes
$ Principal & Interest
$
This calculation is based on a rough estimate. Every person's situation is different. Be sure to consult with a mortgage advisor on your specific needs.
Lamoille County
This classic Stowe ski-cottage is all about the stunning mountain views⦠Perched on 2.4 acres in a classic enclave, midway between Stowe Mountain Resort and the historic village, the location is just one of the selling points of this home. An open-concept floor plan fits seamlessly with the single-level layout of this 2,019 square foot property. Graced with abundant natural light through most of the day, the focal point of the living space is the living room with cathedral ceilings, anchored by a large wood-burning fireplace and massive windows to the view. The master suite is positioned on the view side of the house with access to the deck, and an ensuite bath. Two additional bedrooms offer plenty of space, plus a family room with yet another bathroom, complete with a sauna. There home is the ideal location from which to enjoy all four seasons of what Stowe has to offer. †
Property Location
Property Details
| Sold Price $350,000 | Sold Date Jul 31st, 2014 | |
|---|---|---|
| List Price $375,000 | Total Rooms 7 | List Date Apr 15th, 2014 |
| MLS# 4348064 | Lot Size 2.400 Acres | Taxes $8,888 |
| Type House | Stories 1 | Road Frontage 230 |
| Bedrooms 3 | Style Other | Water Frontage |
| Full Bathrooms 2 | Finished 2,019 Sqft | Construction Existing |
| 3/4 Bathrooms 1 | Above Grade 2,019 Sqft | Seasonal No |
| Half Bathrooms 1 | Below Grade 0 Sqft | Year Built 1957 |
| 1/4 Bathrooms | Garage Size 1 Car | County Lamoille |
| Interior FeaturesKitchen, Living Room, Other, Cathedral Ceilings, Kitchen/Dining, Island, Dining Area, 1st Floor Laundry, Furnished, 1 Fireplace, DSL |
|---|
| Equipment & AppliancesRange-Electric, Washer, Dishwasher, Disposal, Microwave, Dryer, Refrigerator, Smoke Detector, Kitchen Island |
| Primary Bedroom 14.5 x 11 1st Floor | 2nd Bedroom 12.5 x 10 1st Floor | 3rd Bedroom 12.5 x 10 1st Floor |
|---|---|---|
| Living Room 24 x 12 | Kitchen 10.5 x 8 | Dining Room 14 x 10.5 1st Floor |
| Family Room 17 x 10 1st Floor | Full Bath 1st Floor | Full Bath 1st Floor |
| Half Bath 1st Floor | 3/4 Bath 1st Floor |
| ConstructionWood Frame, Existing |
|---|
| BasementSlab |
| Exterior FeaturesWindow Screens, Deck |
| Exterior Vinyl | Disability Features One-Level Home, 1st Floor Bedroom, 1st Floor Full Bathrm, Bathrm w/tub |
|---|---|
| Foundation Concrete | House Color |
| Floors Carpet, Hardwood, Laminate | Building Certifications |
| Roof Shingle-Architectural | HERS Index |
| DirectionsFrom Stowe Village, take Mountain Road (Rt 108) toward the mountain â travel 2.1 miles to Cottage Club Road, and take a right â travel approx .6 miles past Foxhill Condominiums and the house is on the right. |
|---|
| Lot DescriptionYes, Mountain View, Secluded, Ski Area, Trail/Near Trail, View, Walking Trails, Near Bus/Shuttle |
| Garage & Parking Attached, 1 Parking Space, Driveway |
| Road Frontage 230 | Water Access |
|---|---|
| Suitable Use | Water Type |
| Driveway Dirt | Water Body |
| Flood Zone Unknown | Zoning RR-3 |
| School District Stowe School District | Middle Stowe Middle/High School |
|---|---|
| Elementary Stowe Elementary School | High Stowe Middle/High School |
| Heat Fuel Electric, Oil | Excluded |
|---|---|
| Heating/Cool Baseboard, Hot Air | Negotiable |
| Sewer Septic | Parcel Access ROW No |
| Water Community | ROW for Other Parcel |
| Water Heater Domestic | Financing Conventional |
| Cable Co Stowe Cablevision | Documents Deed, Survey, Property Disclosure, Survey |
| Electric Circuit Breaker(s) | Tax ID 62119512865 |

† The remarks published on this webpage originate from Listed By of Pall Spera Company Realtors-Stowe Village via the NNEREN IDX Program and do not represent the views and opinions of Coldwell Banker Hickok & Boardman. Coldwell Banker Hickok & Boardman Realty cannot be held responsible for possible violations of copyright resulting from the posting of any data from the NNEREN IDX Program.

 Back to Search Results
Back to Search Results