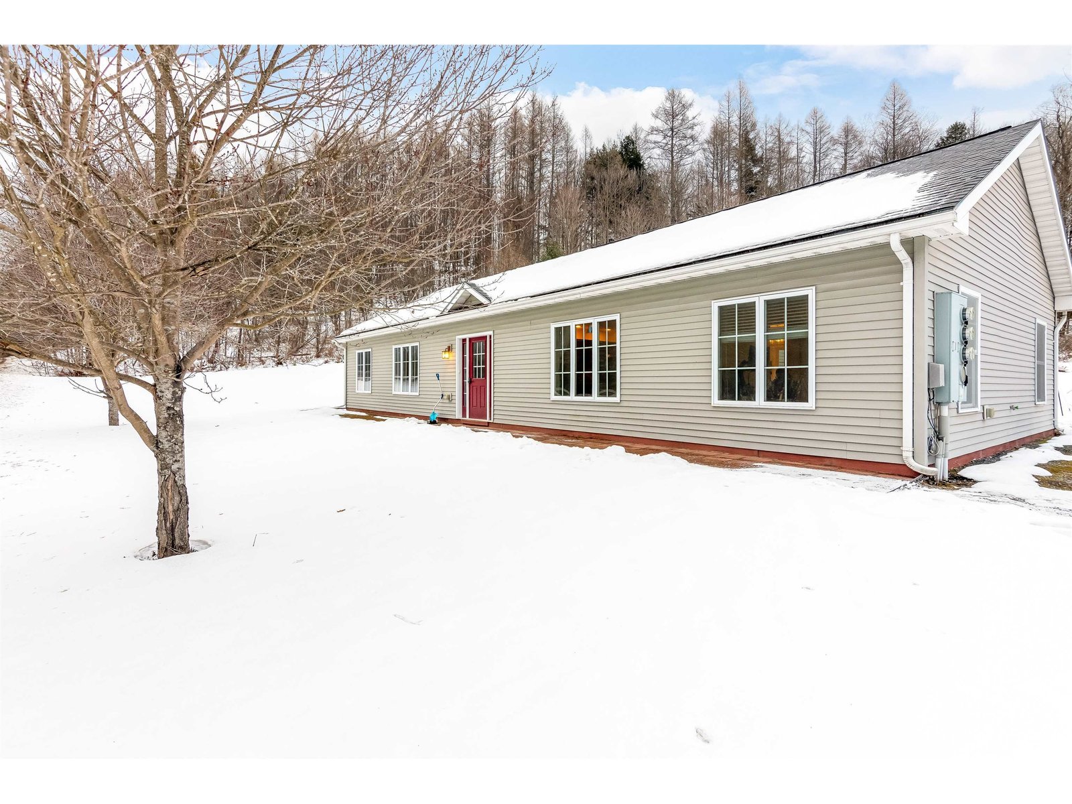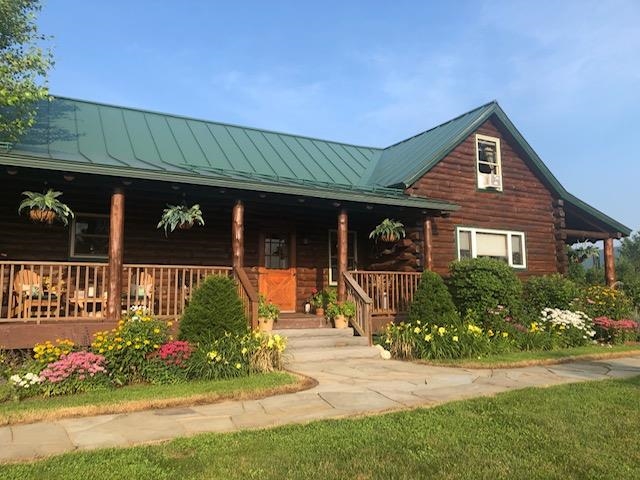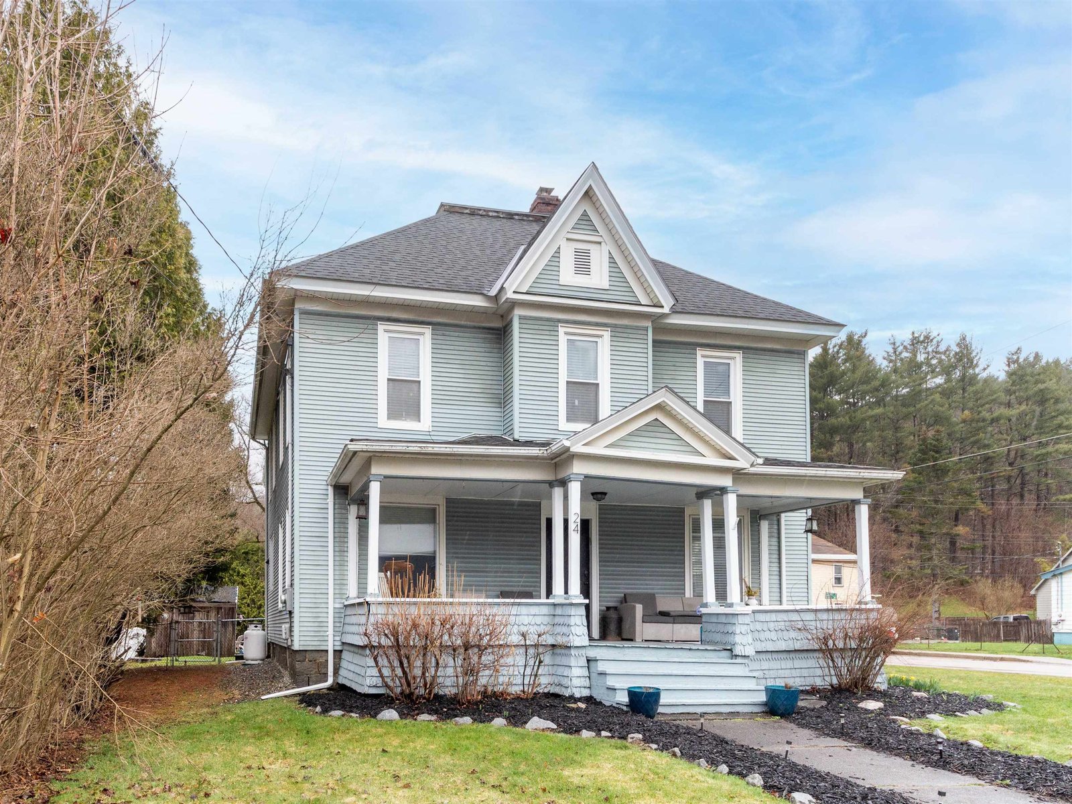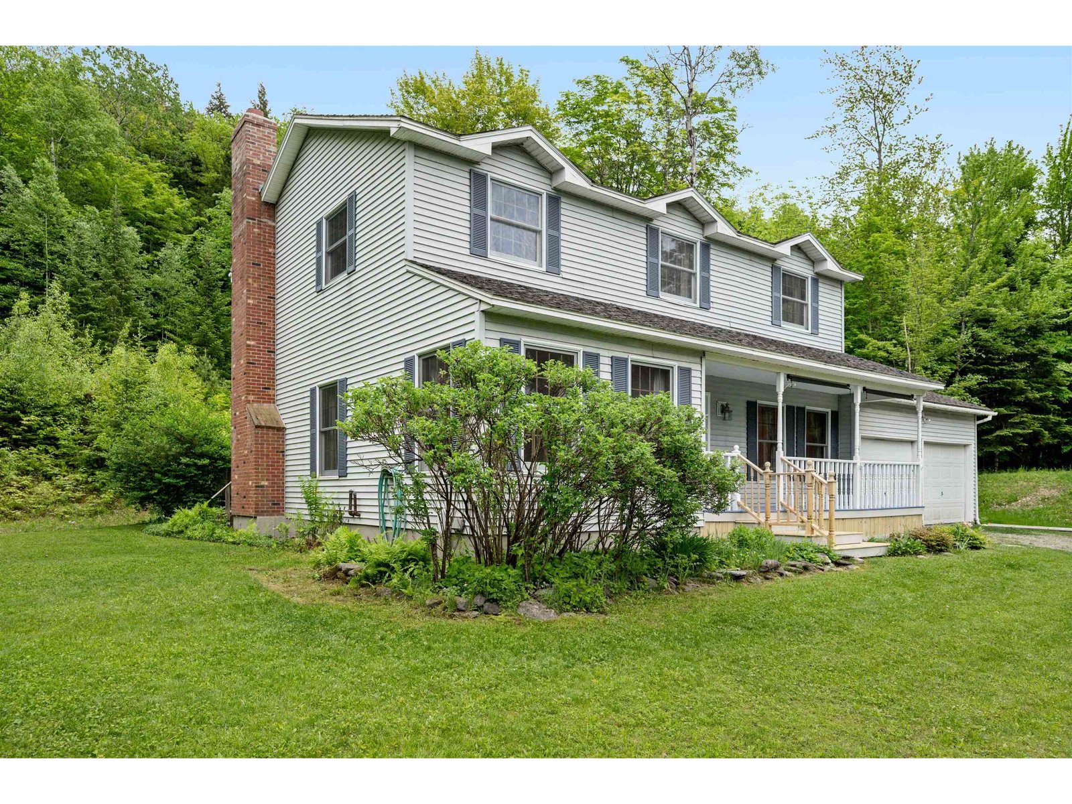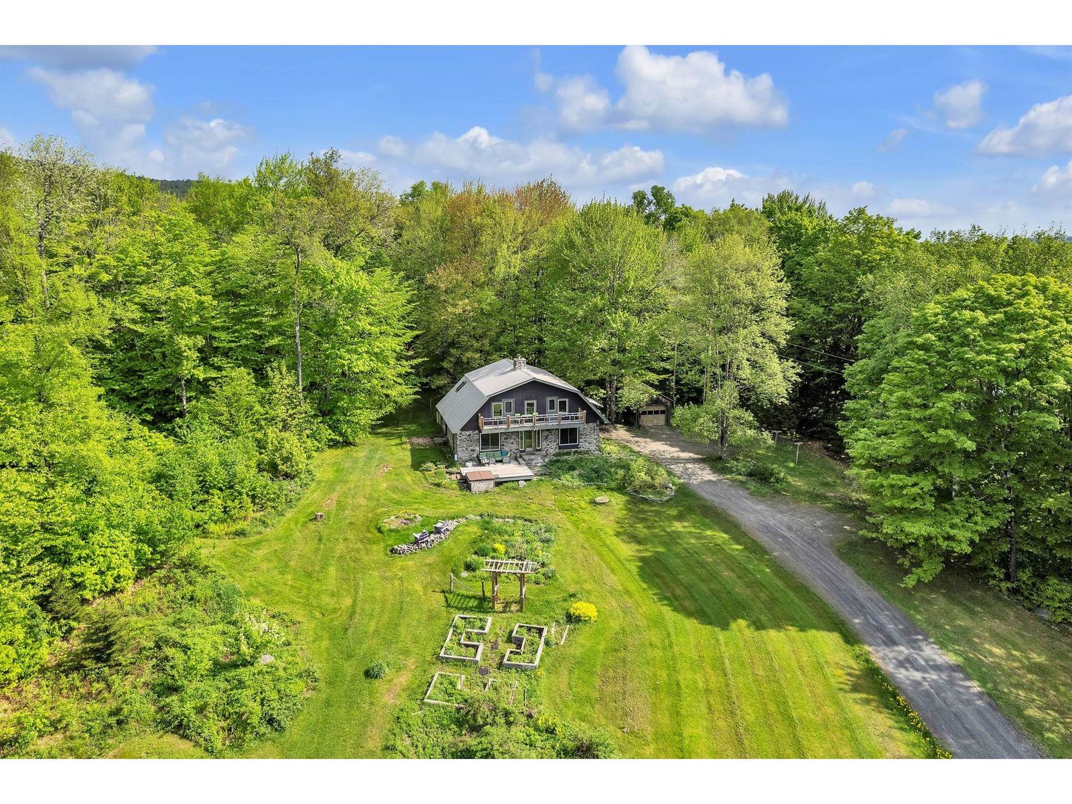Sold Status
$580,000 Sold Price
House Type
5 Beds
5 Baths
3,408 Sqft
Sold By
Similar Properties for Sale
Request a Showing or More Info

Call: 802-863-1500
Mortgage Provider
Mortgage Calculator
$
$ Taxes
$ Principal & Interest
$
This calculation is based on a rough estimate. Every person's situation is different. Be sure to consult with a mortgage advisor on your specific needs.
Lamoille County
Brand new home in Adams Mill Village in Stowe with over 3,400 sq. ft., 5 bedrooms, 5 baths and a huge family room above the 2-car garage. Low maintenance, high efficiency and large day-lit contemporary living spaces designed for today�s life-style. The local Riley Design Build Company created this New England style house to be elegant and timeless, as well as contemporary and expressive. The combination of architectural detail such as capitals on corner boards, a balanced fa�ade, flared window trims, white bead-board paneling, and crown moldings together with radiant heat, a high-efficiency boiler and a communication network for centralized information and video distribution, represents excellent value in today�s market. The grounds are professionally landscaped with blue stone patio and rock walls, surrounded by mountain views, 27 acres of common land and trails. Convenient Stowe location minutes from Stowe Mountain Ski Resort. Listed below assessed value. †
Property Location
Property Details
| Sold Price $580,000 | Sold Date Feb 18th, 2011 | |
|---|---|---|
| List Price $599,000 | Total Rooms 10 | List Date Dec 22nd, 2010 |
| MLS# 4038175 | Lot Size 0.600 Acres | Taxes $11,738 |
| Type House | Stories 2 | Road Frontage |
| Bedrooms 5 | Style Contemporary, Farmhouse, Greek Rev | Water Frontage |
| Full Bathrooms 2 | Finished 3,408 Sqft | Construction Existing |
| 3/4 Bathrooms 1 | Above Grade 3,408 Sqft | Seasonal No |
| Half Bathrooms 2 | Below Grade 0 Sqft | Year Built 2009 |
| 1/4 Bathrooms | Garage Size 2 Car | County Lamoille |
| Interior Features1st Floor Laundry, 1st Floor Primary BR, Cable Internet, Cathedral Ceilings, Central Vacuum, Dining Area, Fireplace-Gas, Great Room, Kitchen/Dining, Living Room, Primary BR with BA, Natural Woodwork, Vaulted Ceiling, Walk-in Closet, 1 Fireplace |
|---|
| Equipment & AppliancesCentral Vacuum, CO Detector, Dishwasher, Exhaust Hood, Kitchen Island, Range-Gas, Refrigerator, Smoke Detector |
| Primary Bedroom 15 x 14 1st Floor | 2nd Bedroom 13 x 12.5 2nd Floor | 3rd Bedroom 13 x 12.5 2nd Floor |
|---|---|---|
| 4th Bedroom 13 x 12.5 | Living Room 29 x 15 1st Floor | Kitchen 17 x 12 1st Floor |
| Dining Room 17 x 10 1st Floor | Family Room 28 x 28 2nd Floor | Full Bath 1st Floor |
| Half Bath 1st Floor | Full Bath 2nd Floor | 3/4 Bath 2nd Floor |
| 3/4 Bath 2nd Floor |
| ConstructionExisting, Wood Frame |
|---|
| BasementSlab |
| Exterior FeaturesPatio, Underground Utilities, Window Screens |
| Exterior Cement,Clapboard | Disability Features |
|---|---|
| Foundation Concrete | House Color White |
| Floors Carpet,Hardwood,Slate/Stone | Building Certifications |
| Roof Shingle-Architectural | HERS Index |
| DirectionsFrom Stowe: Route 100 south from Stowe village to Moscow Road (right). Follow Moscow Road to first street on left, Adams Mill - then take first right into Adams Mill settlement. Smith Falls Lane is first street on right. |
|---|
| Lot DescriptionAbuts Conservation, Common Acreage, Mountain View, Trail/Near Trail, Village, Walking Trails |
| Garage & Parking 2 Parking Spaces, Attached, Auto Open, Direct Entry |
| Road Frontage | Water Access |
|---|---|
| Suitable Use | Water Type |
| Driveway Gravel, ROW | Water Body |
| Flood Zone No | Zoning R-1 |
| School District Lamoille South | Middle Stowe Middle/High School |
|---|---|
| Elementary Stowe Elementary School | High Stowe High School |
| Heat Fuel Gas-LP/Bottle | Excluded |
|---|---|
| Heating/Cool Baseboard, In Floor, Multi Zone, Radiant | Negotiable |
| Sewer Community, Septic, Shared | Parcel Access ROW Yes |
| Water Drilled Well | ROW for Other Parcel Yes |
| Water Heater Domestic | Financing Conventional |
| Cable Co | Documents Association Docs, Bldg Plans (Blueprint), Certificate CC/CO, Plot Plan, Property Disclosure, Survey |
| Electric Circuit Breaker(s) | Tax ID 62119513833 |

† The remarks published on this webpage originate from Listed By of Pall Spera Company Realtors-Stowe Village via the NNEREN IDX Program and do not represent the views and opinions of Coldwell Banker Hickok & Boardman. Coldwell Banker Hickok & Boardman Realty cannot be held responsible for possible violations of copyright resulting from the posting of any data from the NNEREN IDX Program.

 Back to Search Results
Back to Search Results