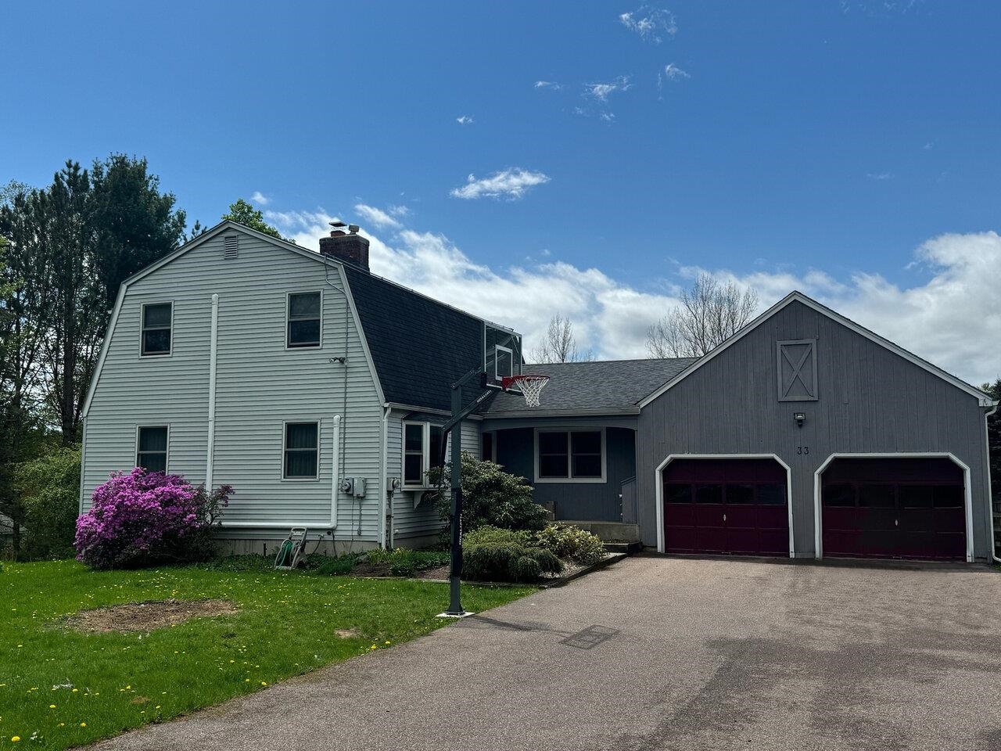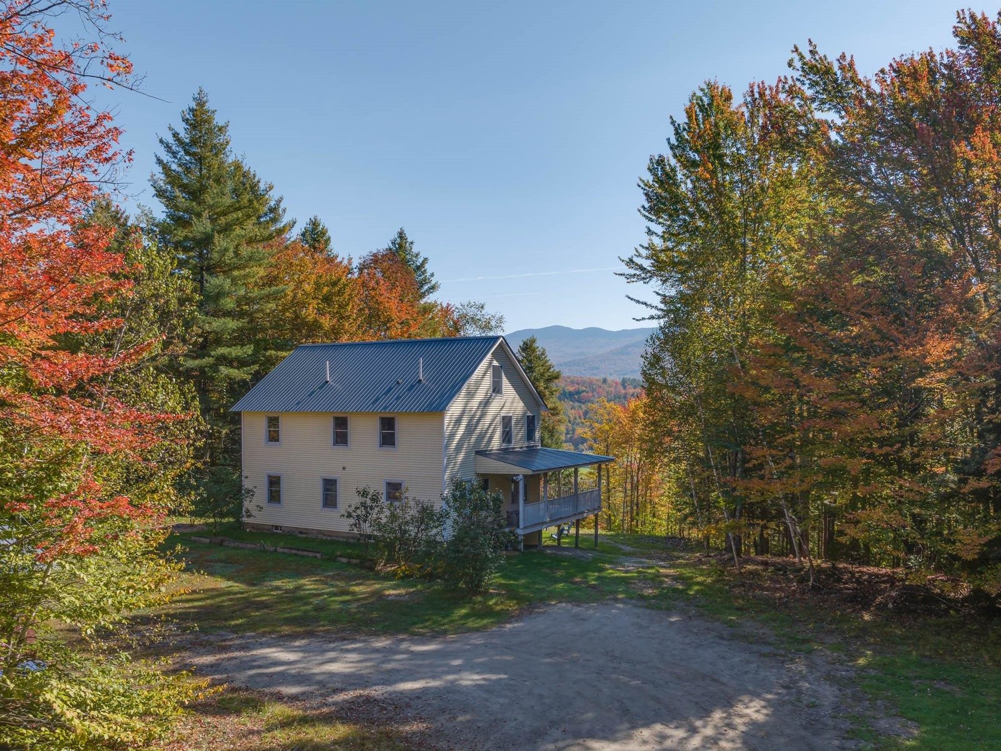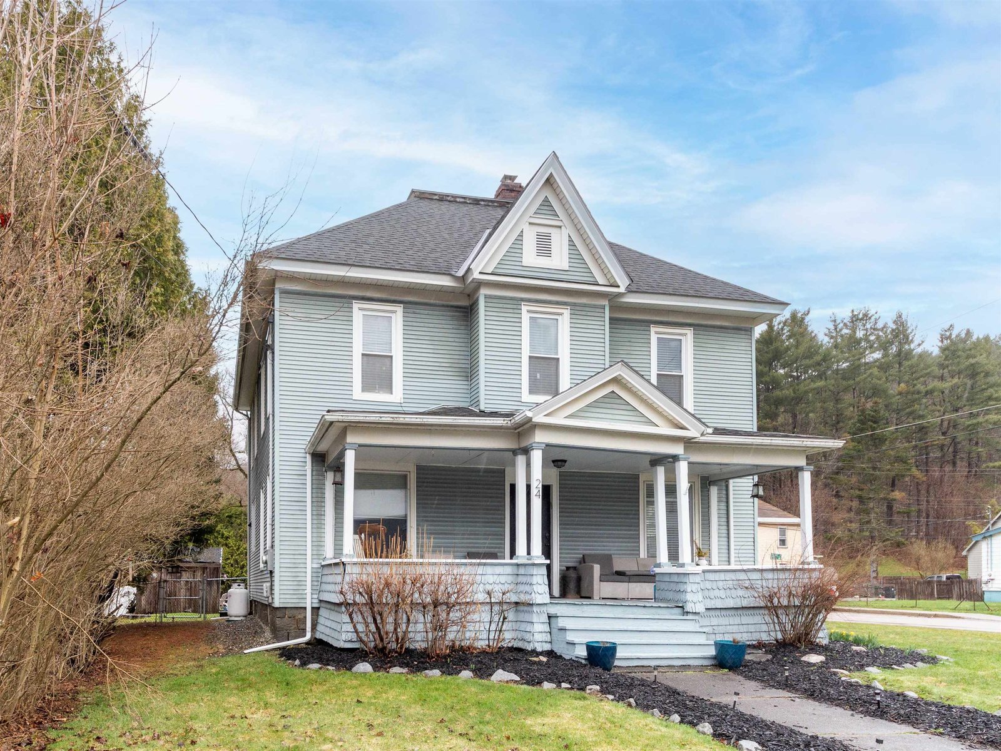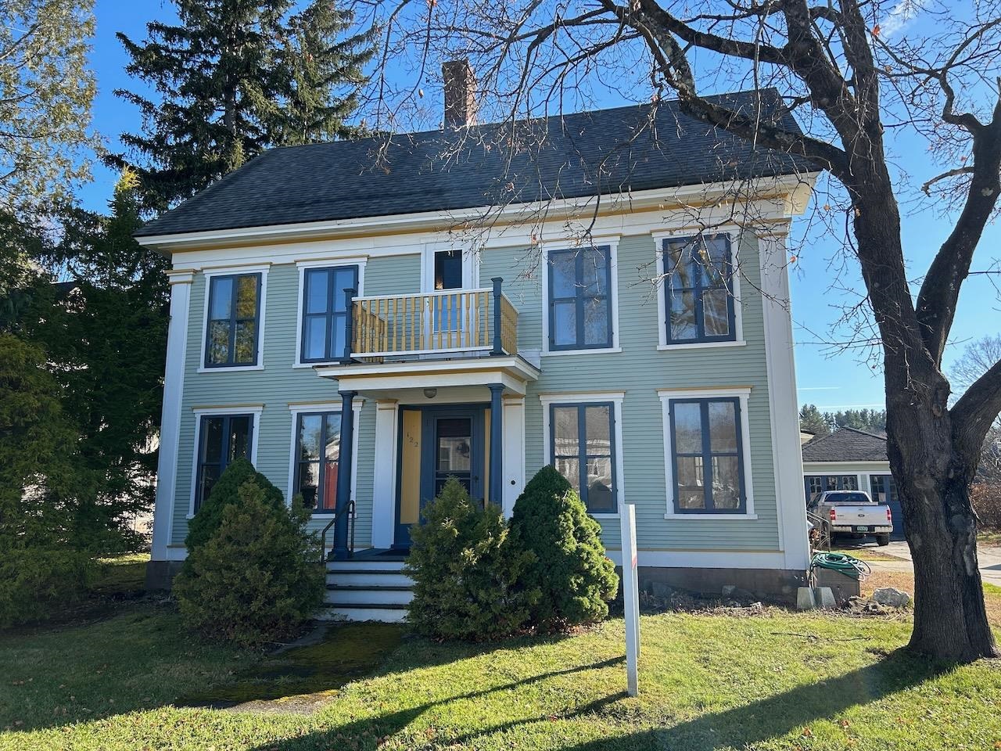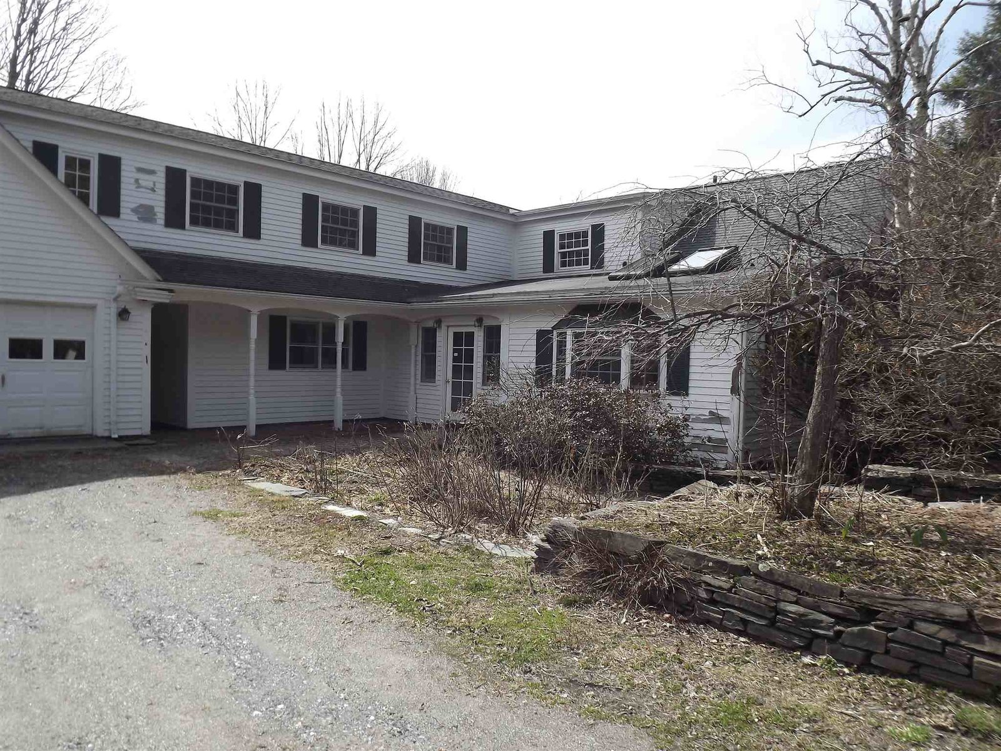Sold Status
$700,000 Sold Price
House Type
7 Beds
6 Baths
5,998 Sqft
Sold By Lisa Burlinson, Broker
Similar Properties for Sale
Request a Showing or More Info

Call: 802-863-1500
Mortgage Provider
Mortgage Calculator
$
$ Taxes
$ Principal & Interest
$
This calculation is based on a rough estimate. Every person's situation is different. Be sure to consult with a mortgage advisor on your specific needs.
Lamoille County
Remarkable property for Stowe with 15 acres of prime land. Restoration needed for this farmhouse with 7 bedrooms and 6 baths. Gorgeous kitchen with fine wood cabinetry and skylights. Formal dining space plus den, sunroom, and living room with fireplaces. 3 car garage with apartment above. Expansive yard with Gazebo and in-ground pool. Horse barn with 6 stalls ready to go for your farming adventures. Former blueberry farm. Koi pond and 2nd pond in back. Views of Mt. Mansfield. As-Is. Seller has no knowledge of systems, purchaser to verify all data. †
Property Location
Property Details
| Sold Price $700,000 | Sold Date Oct 9th, 2020 | |
|---|---|---|
| List Price $615,000 | Total Rooms 12 | List Date Jun 29th, 2020 |
| MLS# 4814088 | Lot Size 15.110 Acres | Taxes $16,646 |
| Type House | Stories 2 | Road Frontage |
| Bedrooms 7 | Style Farmhouse | Water Frontage |
| Full Bathrooms 4 | Finished 5,998 Sqft | Construction No, Existing |
| 3/4 Bathrooms 1 | Above Grade 5,383 Sqft | Seasonal No |
| Half Bathrooms 1 | Below Grade 615 Sqft | Year Built 1960 |
| 1/4 Bathrooms 0 | Garage Size 3 Car | County Lamoille |
| Interior FeaturesFireplace - Wood, Fireplaces - 2, Primary BR w/ BA, Natural Woodwork |
|---|
| Equipment & AppliancesCompactor, Trash Compactor, Cook Top-Gas, Dishwasher, Double Oven, Refrigerator, Dryer |
| Kitchen 14x28, 1st Floor | Dining Room 15x24, 1st Floor | Living Room 15x25, 1st Floor |
|---|---|---|
| Sunroom 1st Floor | Primary Suite 20x13, 1st Floor | Bedroom 8x15, 2nd Floor |
| Bedroom 15x11, 2nd Floor | Utility Room Basement | Den 11x37, 1st Floor |
| Other 16x13, 2nd Floor | Kitchen - Eat-in Basement | Bedroom Basement |
| ConstructionWood Frame |
|---|
| BasementWalkout, Partially Finished, Daylight, Walkout |
| Exterior FeaturesBarn, Garden Space, Gazebo, Pool - In Ground, Porch - Covered |
| Exterior Wood Siding | Disability Features |
|---|---|
| Foundation Stone, Concrete | House Color White |
| Floors Vinyl, Carpet, Tile, Softwood, Hardwood | Building Certifications |
| Roof Shingle-Asphalt, Membrane | HERS Index |
| DirectionsFrom Stowe village, take School St. to right on Stowe Hollow. Continue to Upper Hollow to left on North Hollow Road. Property on Right. |
|---|
| Lot DescriptionUnknown, Level, Secluded, Mountain View, Horse Prop, Pond, Deed Restricted, Country Setting |
| Garage & Parking Other, |
| Road Frontage | Water Access |
|---|---|
| Suitable Use | Water Type |
| Driveway Gravel | Water Body |
| Flood Zone No | Zoning RR5 |
| School District Lamoille South | Middle Stowe Middle/High School |
|---|---|
| Elementary Stowe Elementary School | High Stowe Middle/High School |
| Heat Fuel Oil | Excluded |
|---|---|
| Heating/Cool None, Baseboard | Negotiable |
| Sewer 1000 Gallon, Private, Concrete | Parcel Access ROW |
| Water Drilled Well | ROW for Other Parcel |
| Water Heater Domestic | Financing |
| Cable Co | Documents |
| Electric Circuit Breaker(s), 200 Amp | Tax ID 621-195-13405 |

† The remarks published on this webpage originate from Listed By Tina Golon of BHHS Vermont Realty Group/Waterbury via the NNEREN IDX Program and do not represent the views and opinions of Coldwell Banker Hickok & Boardman. Coldwell Banker Hickok & Boardman Realty cannot be held responsible for possible violations of copyright resulting from the posting of any data from the NNEREN IDX Program.

 Back to Search Results
Back to Search Results
