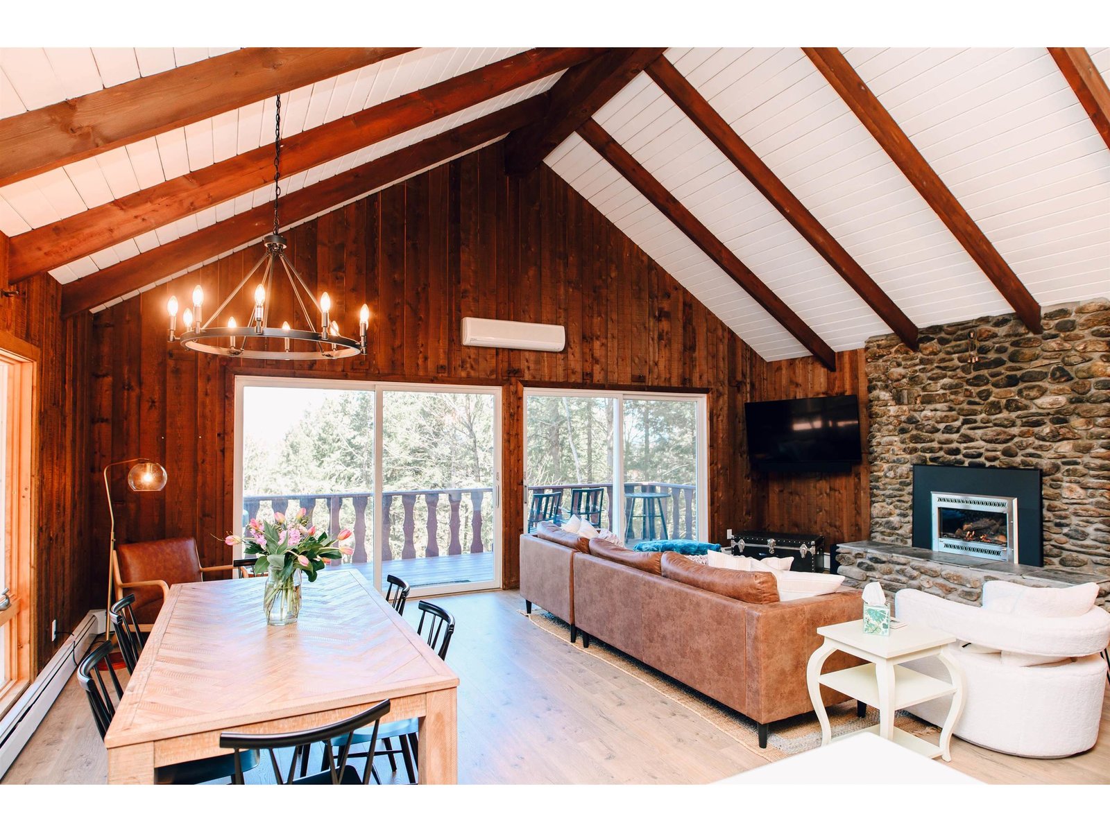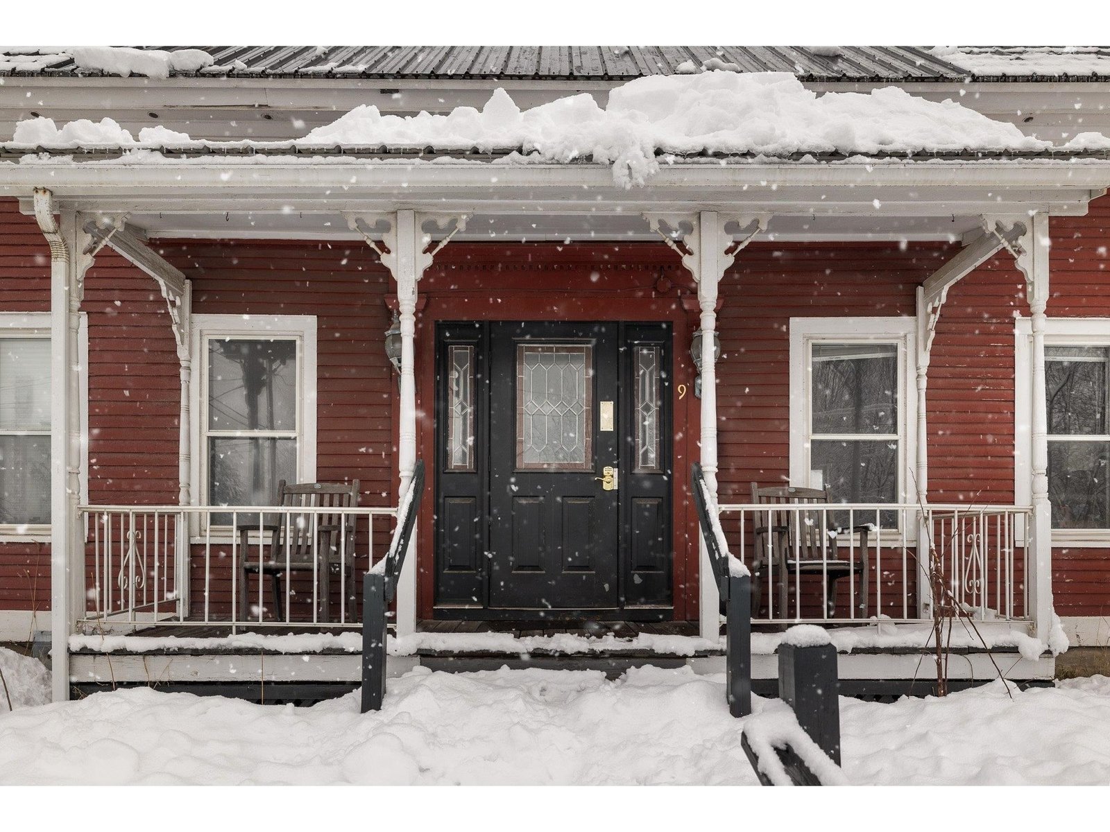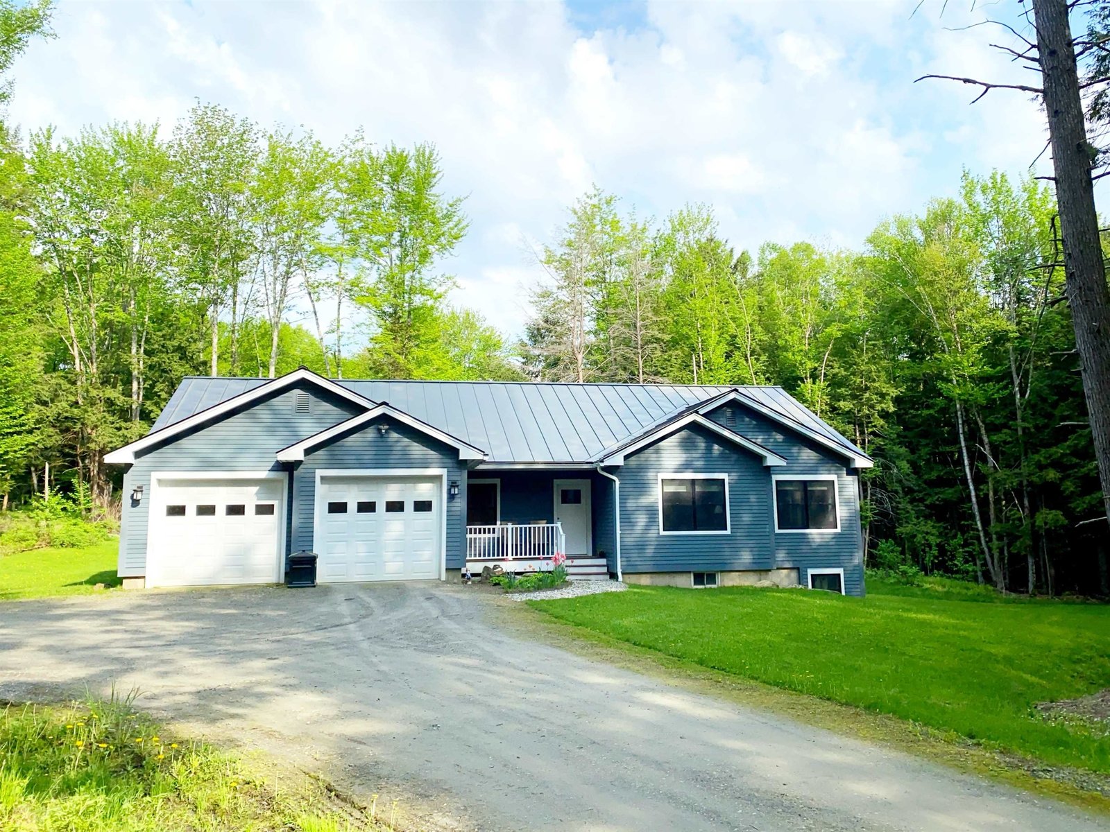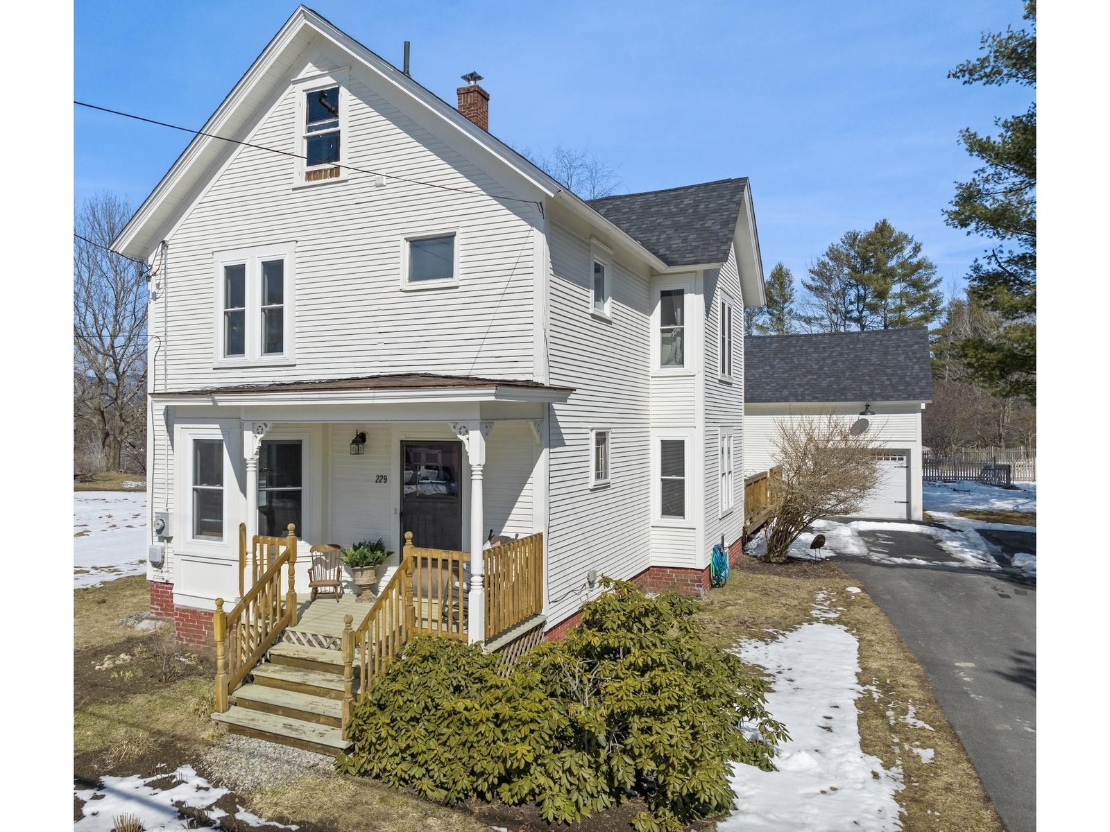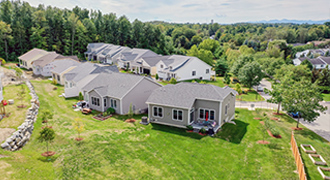Sold Status
$1,100,000 Sold Price
House Type
4 Beds
5 Baths
3,172 Sqft
Sold By KW Vermont-Stowe
Similar Properties for Sale
Request a Showing or More Info

Call: 802-863-1500
Mortgage Provider
Mortgage Calculator
$
$ Taxes
$ Principal & Interest
$
This calculation is based on a rough estimate. Every person's situation is different. Be sure to consult with a mortgage advisor on your specific needs.
Lamoille County
Mountain-style home currently being built (foundation poured 12-9-16) by seller - one of Stowe's finest high-end home builders. Home has major views of Mt. Mansfield from about every room with the living room facing the view and featuring a gas fireplace. Home has municipal water/sewer for your convenience & will feature about 2,536 sq. ft. with 4 BR, 4.5 BA PLUS about 636 sq. ft. of finished space in walkout lower level. There will be about 420 sq. ft. of extra space in lower level that can be finished and it will be plumbed with radiant heat. Turn-key package may be amended prior to closing. Energy-efficient home will have horizontal channel rustic pine & vertical shiplap siding, architectural shingles, Pella Low E aluminum clad windows, R60 ceilings & R27 walls. Seller is providing a $10,000 allowance for fixtures in kitchen & BA. Floors will feature brown maple on first floor & all hallways, carpet in BRs & tile in BAs. Heat will be propane-fired radiant heat through out. Lot is about 3 acres with about 1/4 acre of landscaped lawn. Elevations show the location of a garage if desired. The cost of the garage will be extra and will be dependent upon the buyers choices, it could have an extra bedroom or small apartment in second level and could be attached by a breezeway. †
Property Location
Property Details
| Sold Price $1,100,000 | Sold Date Sep 19th, 2017 | |
|---|---|---|
| List Price $785,000 | Total Rooms 7 | List Date Dec 22nd, 2015 |
| MLS# 4464554 | Lot Size 3.000 Acres | Taxes $0 |
| Type House | Stories 2 | Road Frontage |
| Bedrooms 4 | Style Freestanding, Walkout Lower Level, Contemporary | Water Frontage |
| Full Bathrooms 4 | Finished 3,172 Sqft | Construction Yes, Pre-Construction |
| 3/4 Bathrooms 0 | Above Grade 2,536 Sqft | Seasonal No |
| Half Bathrooms 1 | Below Grade 636 Sqft | Year Built |
| 1/4 Bathrooms 0 | Garage Size 0 Car | County Lamoille |
| Interior FeaturesLiving/Dining, Primary BR w/ BA |
|---|
| Equipment & Appliances, CO Detector, Smoke Detector, Radiant Floor |
| Kitchen 1st Floor | Dining Room 1st Floor | Living Room 1st Floor |
|---|---|---|
| Utility Room Basement | Primary Bedroom 1st Floor | Bedroom 2nd Floor |
| Bedroom 2nd Floor | Bedroom Basement |
| ConstructionWood Frame |
|---|
| BasementWalkout, Interior Stairs, Crawl Space, Daylight, Partial, Partially Finished, Partially Finished, Stairs - Interior |
| Exterior FeaturesDeck, Window Screens |
| Exterior Wood | Disability Features 1st Floor Bedroom, 1st Floor Full Bathrm |
|---|---|
| Foundation Concrete | House Color Brown |
| Floors Tile, Carpet, Hardwood | Building Certifications HERS Rated |
| Roof Shingle-Architectural | HERS Index |
| DirectionsTurn onto Sylvan Park Road, adjacent to the North side of Commodores Inn, go to the top of the hill and on the left you will see the entrance for The Birches. Lot 8A is at the cul-de-sac at the top of the road on the right side. |
|---|
| Lot Description, Mountain View, Subdivision, PRD/PUD, Cul-De-Sac |
| Garage & Parking , , 4 Parking Spaces, Driveway, Parking Spaces 4 |
| Road Frontage | Water Access |
|---|---|
| Suitable Use | Water Type |
| Driveway Crushed/Stone | Water Body |
| Flood Zone No | Zoning PRD |
| School District Lamoille South | Middle Stowe Middle/High School |
|---|---|
| Elementary Stowe Elementary School | High Stowe Middle/High School |
| Heat Fuel Gas-LP/Bottle | Excluded |
|---|---|
| Heating/Cool None, Radiant Electric | Negotiable |
| Sewer Public | Parcel Access ROW Yes |
| Water Public | ROW for Other Parcel Yes |
| Water Heater Gas-Lp/Bottle, Off Boiler, Owned | Financing |
| Cable Co | Documents Association Docs, Survey, ROW (Right-Of-Way), Town Permit, Driveway Permit, Town Permit |
| Electric 200 Amp, Circuit Breaker(s) | Tax ID 62119513854 |

† The remarks published on this webpage originate from Listed By of via the NNEREN IDX Program and do not represent the views and opinions of Coldwell Banker Hickok & Boardman. Coldwell Banker Hickok & Boardman Realty cannot be held responsible for possible violations of copyright resulting from the posting of any data from the NNEREN IDX Program.

 Back to Search Results
Back to Search Results