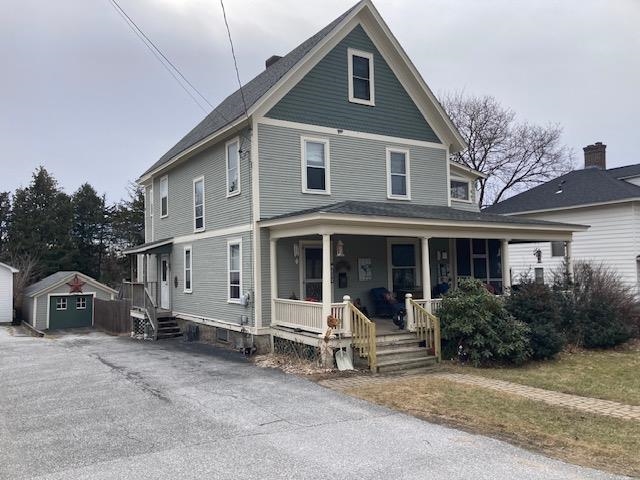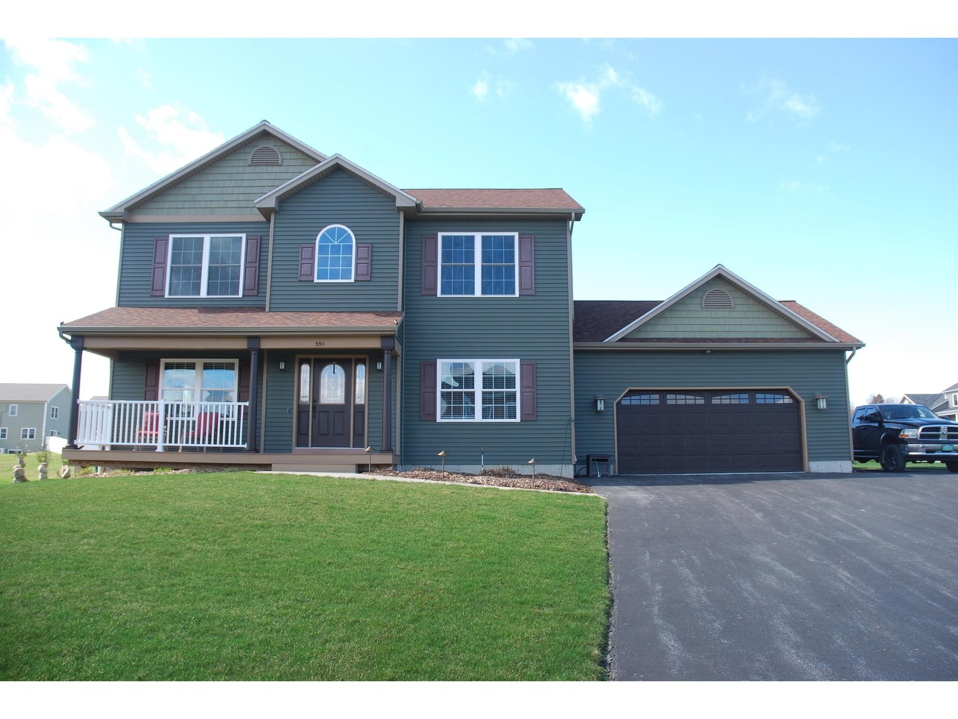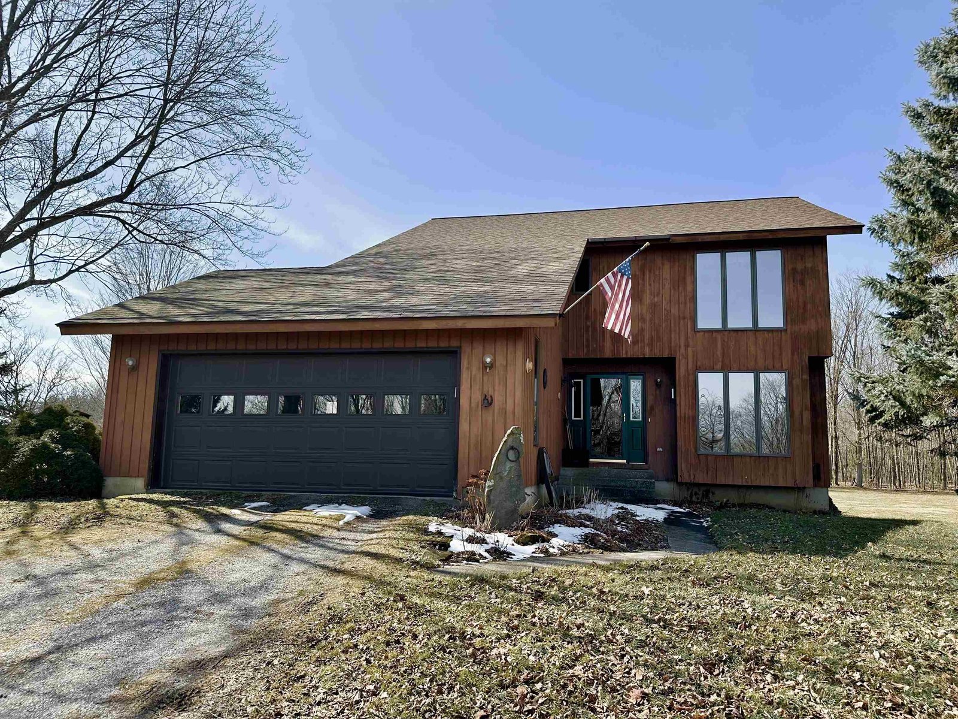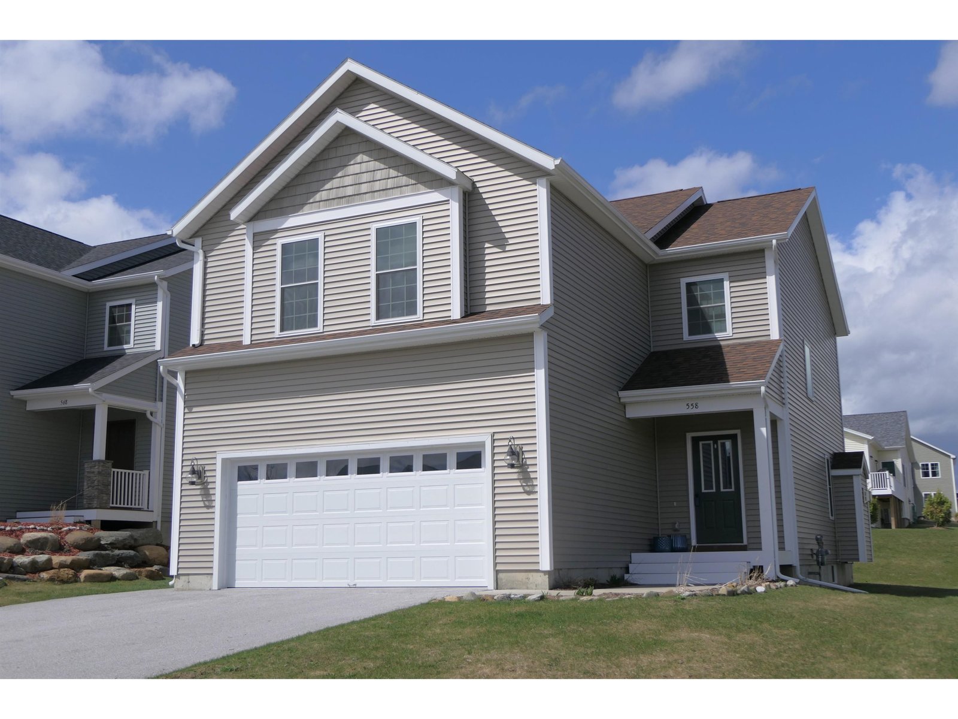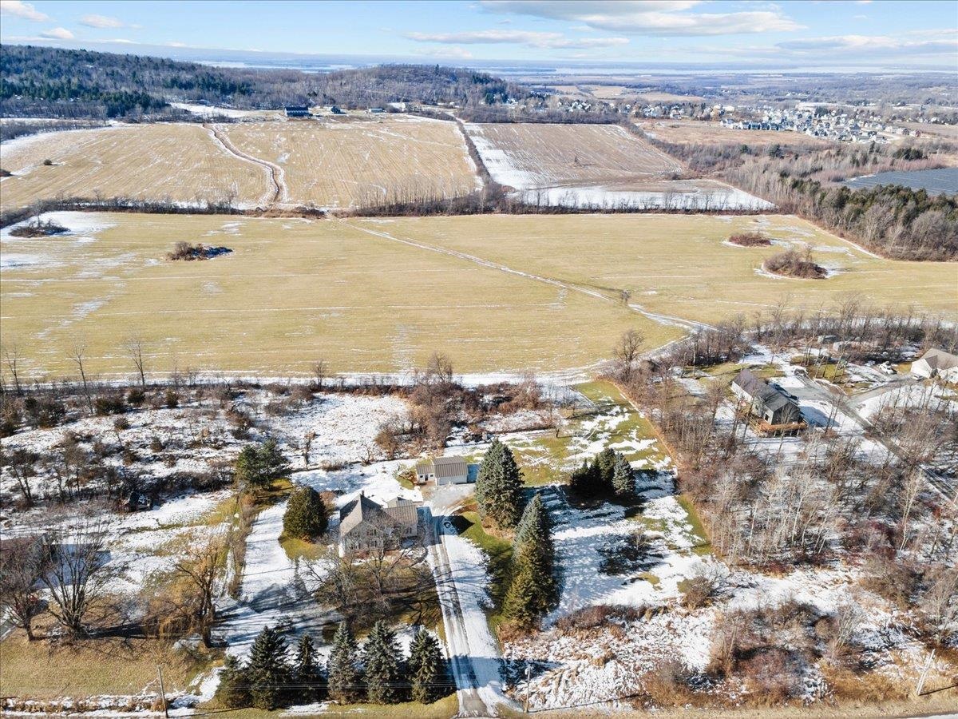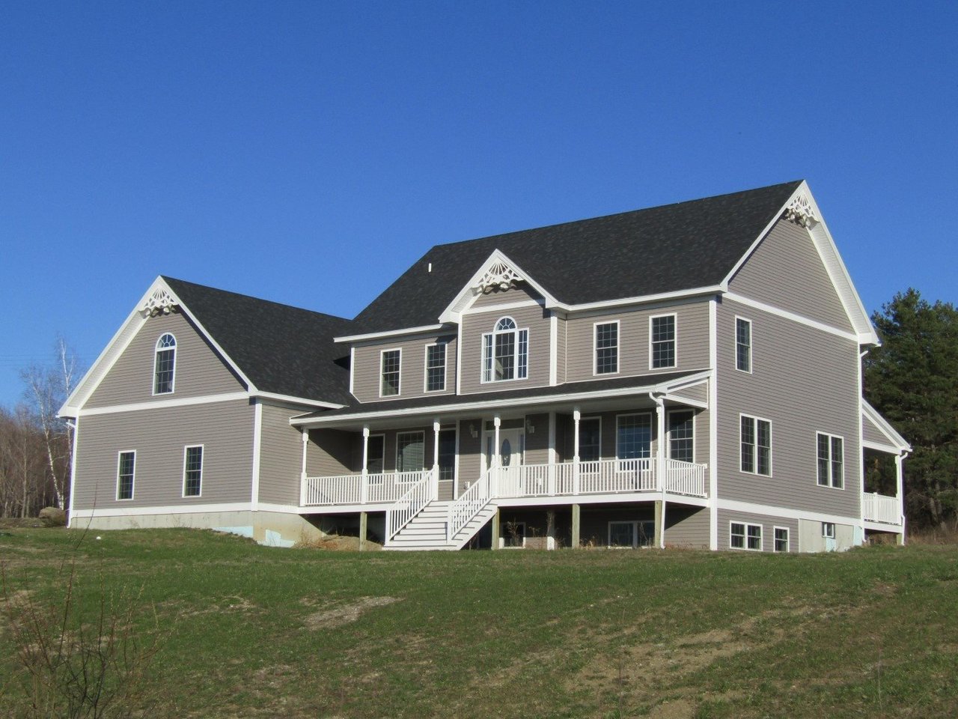Sold Status
$520,000 Sold Price
House Type
4 Beds
4 Baths
3,600 Sqft
Sold By CENTURY 21 MRC
Similar Properties for Sale
Request a Showing or More Info

Call: 802-863-1500
Mortgage Provider
Mortgage Calculator
$
$ Taxes
$ Principal & Interest
$
This calculation is based on a rough estimate. Every person's situation is different. Be sure to consult with a mortgage advisor on your specific needs.
Franklin County
New construction with quality finish work you'd only expect in a custom built home. This house has been completed and is ready for occupancy now. The home has an in-law apartment with an additional kitchen and 3/4 bath. The chefs kitchen has stainless appliances, granite counters, double oven, under mount sink on an island, oak floors, with radiant heat. You have an open floor plan with two dining room options in addition to the kitchen breakfast bar. This home has great light with large windows that allow you to take in breathtaking sunsets with distant western views of Lake Champlain and the Adirondack Mountains. The home has a 19x22 master bedroom with hardwood floors, an en-suite, twin walk in closets, and a master bath with marble twin vanities. You can access the in-law from the exterior or through the fully finished 3 bay insulated / heated garage. The basement has egress windows and could be finished for additional recreation space. With two covered porches you'll always be able to find sun or shade and the composite decking will last the maintenance free test of time. The first floor has radiant heat with oak and tile floors and a first floor laundry with 3/4 bath. The first floor also has an office located by the entryway. The back yard offers great privacy and the deed doesn't have restrictive covenants like many developments. The home is located just 3 miles from I-89 exit 19 St. Albans. 5 Minutes drive to downtown St. Albans, and just 30 minutes to Burlington. †
Property Location
Property Details
| Sold Price $520,000 | Sold Date Sep 10th, 2020 | |
|---|---|---|
| List Price $529,000 | Total Rooms 11 | List Date Apr 20th, 2020 |
| MLS# 4801870 | Lot Size 2.300 Acres | Taxes $0 |
| Type House | Stories 2 | Road Frontage 340 |
| Bedrooms 4 | Style Colonial | Water Frontage |
| Full Bathrooms 2 | Finished 3,600 Sqft | Construction No, Existing |
| 3/4 Bathrooms 2 | Above Grade 3,600 Sqft | Seasonal No |
| Half Bathrooms 0 | Below Grade 0 Sqft | Year Built 2019 |
| 1/4 Bathrooms 0 | Garage Size 3 Car | County Franklin |
| Interior FeaturesIn-Law Suite, Primary BR w/ BA, Walk-in Closet, Laundry - 1st Floor |
|---|
| Equipment & AppliancesCook Top-Electric, Refrigerator, Microwave, Double Oven, Exhaust Hood, Refrigerator |
| Kitchen 14 x 18, 1st Floor | Kitchen/Dining 16 x 13, 1st Floor | Dining Room 14 x 18, 1st Floor |
|---|---|---|
| Living Room 14 x 21, 1st Floor | Office/Study 10 x 10, 1st Floor | Primary Suite 19 x 22, 2nd Floor |
| Bedroom 12 x 16, 2nd Floor | Bedroom 12 x 10, 2nd Floor | Other 43 x 16 In-Law Apt, 2nd Floor |
| Studio 16 x 26 Studio Apt, 2nd Floor | Kitchen 16 x 12, 2nd Floor |
| ConstructionWood Frame |
|---|
| BasementInterior, Interior Stairs, Concrete, Full, Frost Wall, Stairs - Interior |
| Exterior Features |
| Exterior Vinyl | Disability Features |
|---|---|
| Foundation Poured Concrete | House Color |
| Floors Hardwood, Carpet, Ceramic Tile | Building Certifications |
| Roof Shingle-Architectural | HERS Index |
| DirectionsI89 Exit 19 turn Right on Route 104 through to Route 105, Tremblay Drive on the Right by border of St. Albans & Swanton. Turn on to Tremblay Drive 2nd house on the right. |
|---|
| Lot Description, Mountain View, Trail/Near Trail, Lake View, Country Setting, Cul-De-Sac, Rural Setting, Near Golf Course, Near Paths, Near Shopping, Near Skiing, Rural, Near Hospital |
| Garage & Parking Attached, Direct Entry, Heated, RV Accessible, Driveway, Garage, On-Site |
| Road Frontage 340 | Water Access |
|---|---|
| Suitable UseResidential | Water Type Lake |
| Driveway Gravel, Crushed/Stone | Water Body |
| Flood Zone No | Zoning Residential |
| School District Franklin Northwest | Middle Missisquoi Valley Union Jshs |
|---|---|
| Elementary Swanton School | High Missisquoi Valley UHSD #7 |
| Heat Fuel Oil | Excluded |
|---|---|
| Heating/Cool None, Hot Water, Baseboard, Radiant Floor | Negotiable |
| Sewer Septic, Private, Concrete, Septic | Parcel Access ROW Yes |
| Water Drilled Well | ROW for Other Parcel |
| Water Heater Owned, Off Boiler | Financing |
| Cable Co Comcast Available | Documents Deed |
| Electric 200 Amp | Tax ID 639-201-13686 |

† The remarks published on this webpage originate from Listed By Shawn Cheney of EXP Realty - Cell: 802-782-0400 via the NNEREN IDX Program and do not represent the views and opinions of Coldwell Banker Hickok & Boardman. Coldwell Banker Hickok & Boardman Realty cannot be held responsible for possible violations of copyright resulting from the posting of any data from the NNEREN IDX Program.

 Back to Search Results
Back to Search Results