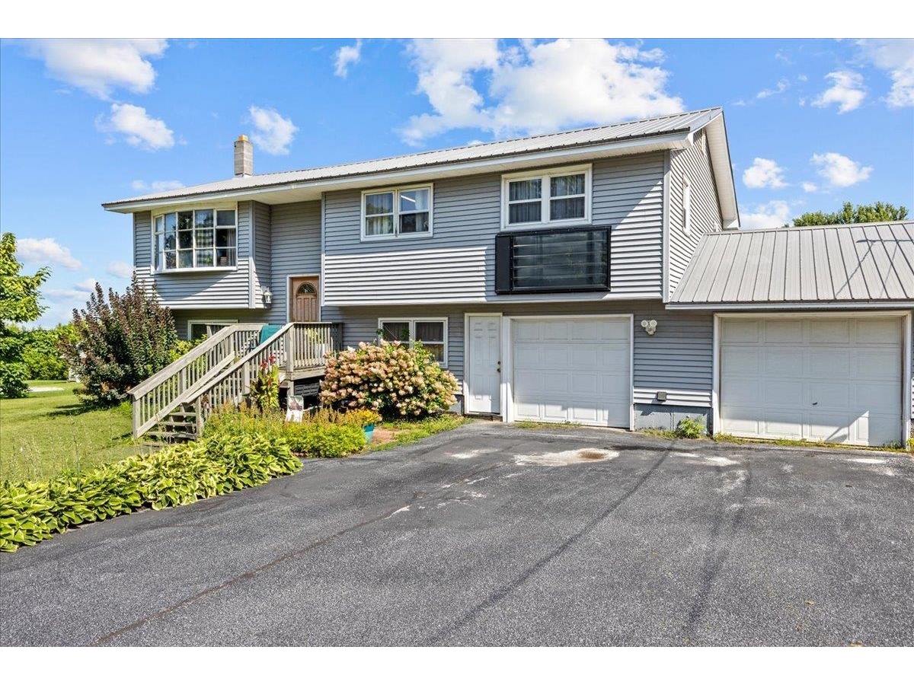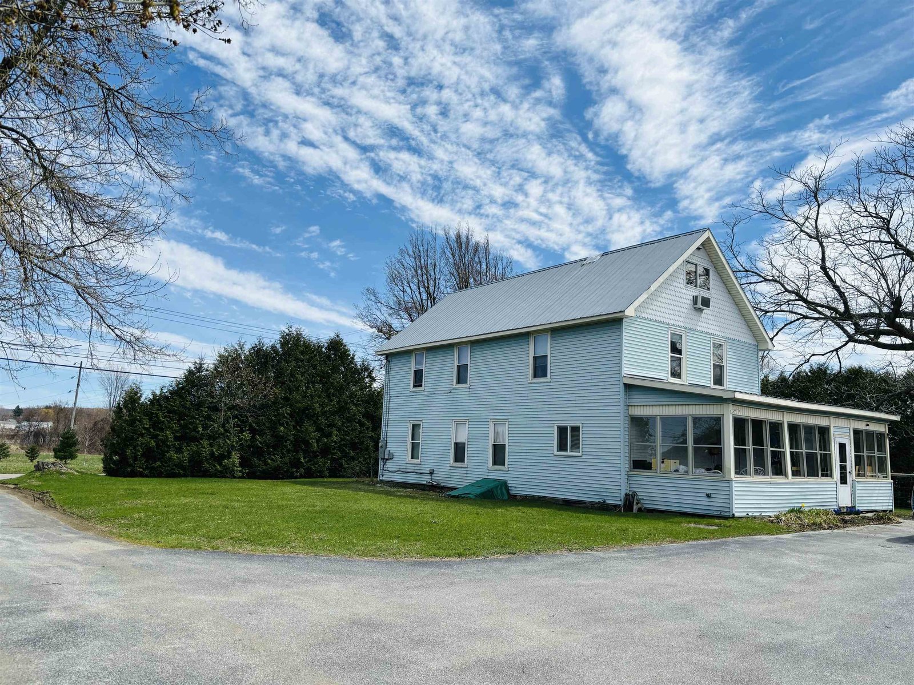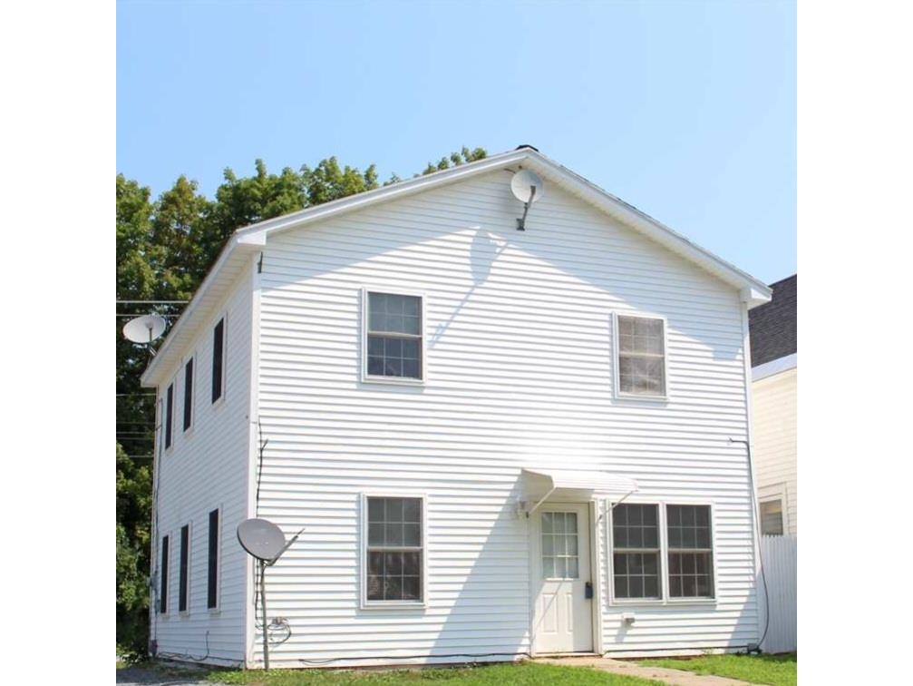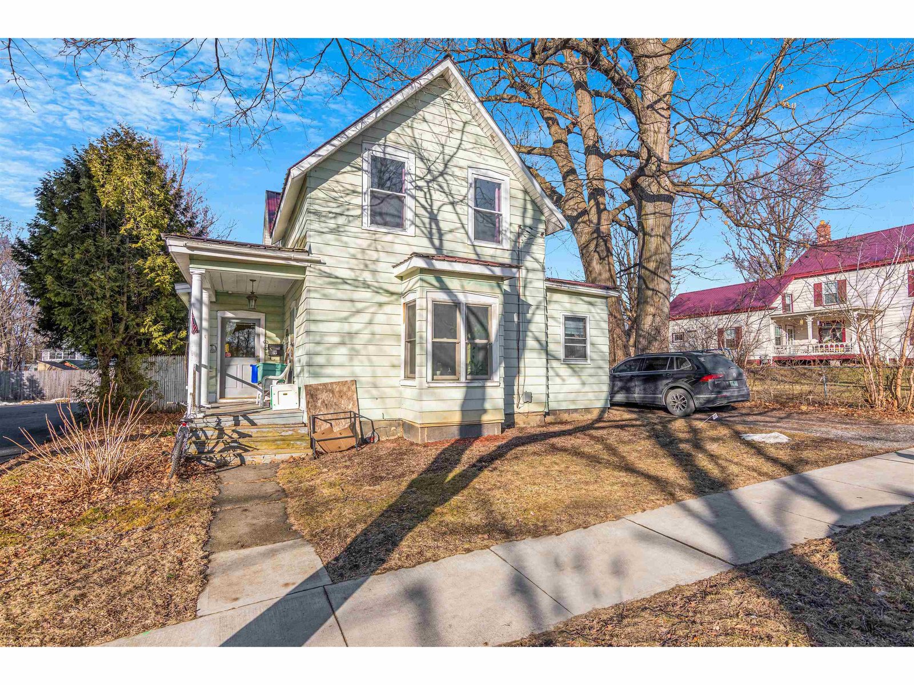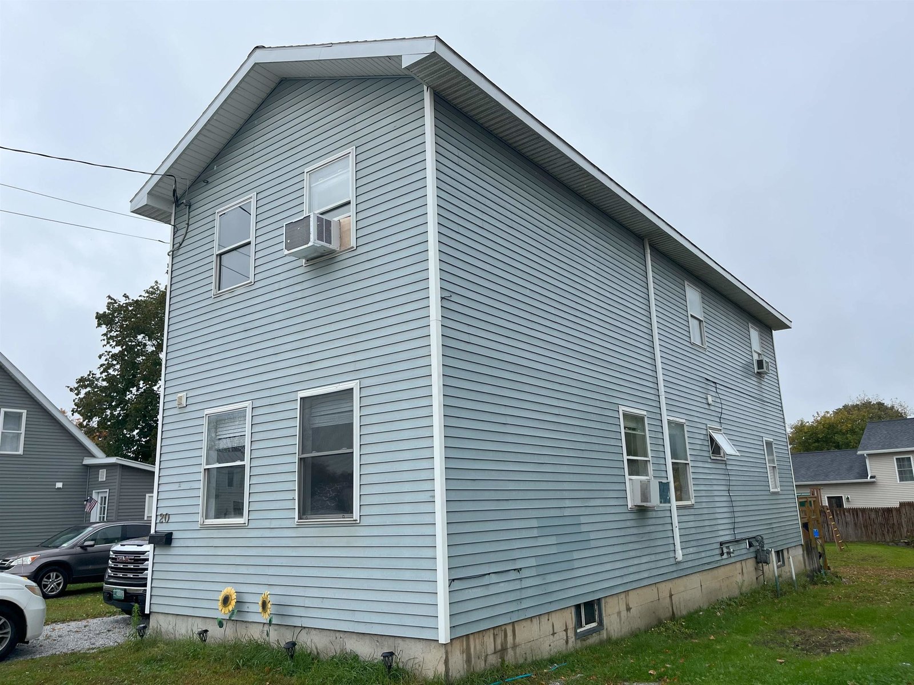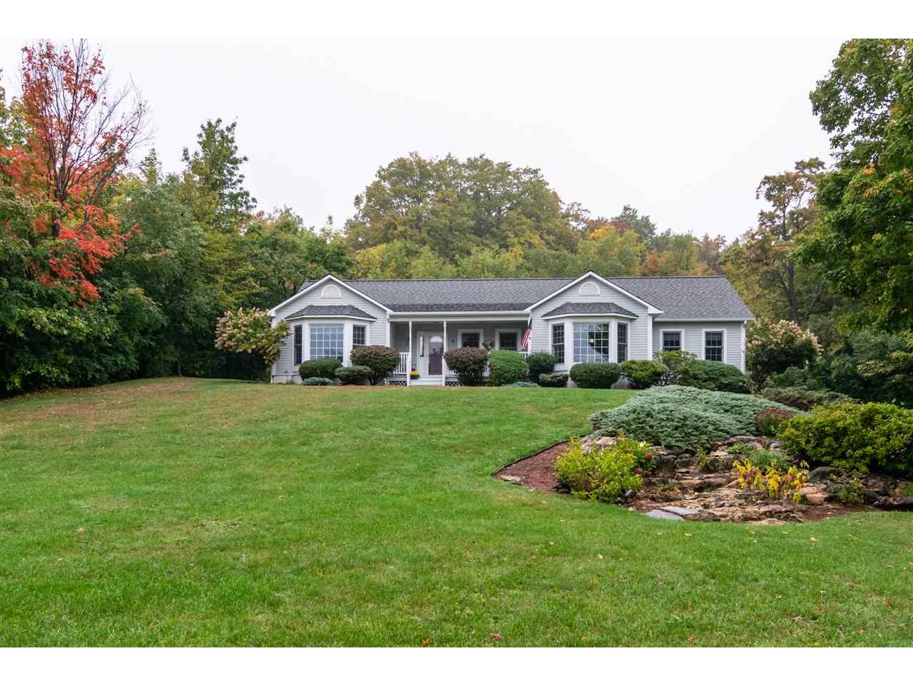Sold Status
$339,000 Sold Price
House Type
3 Beds
3 Baths
2,322 Sqft
Sold By Deborah Hanley of Coldwell Banker Hickok and Boardman
Similar Properties for Sale
Request a Showing or More Info

Call: 802-863-1500
Mortgage Provider
Mortgage Calculator
$
$ Taxes
$ Principal & Interest
$
This calculation is based on a rough estimate. Every person's situation is different. Be sure to consult with a mortgage advisor on your specific needs.
Franklin County
Welcome home to your beautiful property that’s just a golf cart ride away from Champlain Country Club. This meticulously cared for 5-Star Energy Rated sprawling ranch has so much to offer. As you turn in and head up the driveway you’ll instantly feel “home”. The wooded backdrop sets the stage for a relaxed and private setting, while the plentiful open yard space with rows of mature birch trees and gorgeous perennial beds offers an outdoor oasis to enjoy. Step inside the front door and you’ll further fall in love with this well crafted open concept home. The living room features cathedral ceilings, 12’ glass windows, french patio doors that open to the back deck (wired for a hot tub), and a gas fireplace that greets you with warmth during the Fall and Winter seasons. A half wall separates the formal dining room to continue the feeling of openness. Enjoy your morning coffee in the den or use this space for a hobby room, office, kids playroom, or whatever fits your lifestyle best. The large open kitchen with maple cabinets, high bar seating, and breakfast nook offers a wonderful space for entertaining or simply relaxing in. Master bedroom ensuite with a bay window, walk-in closet, double sinks, and jetted tub, handicap accessible in-law suite with separate entrance, speaker/intercom system and solid wood doors throughout, HRV system, and gas generator. Plenty of storage in and above the garage. Begin the next chapter of Your Journey here! †
Property Location
Property Details
| Sold Price $339,000 | Sold Date Apr 30th, 2019 | |
|---|---|---|
| List Price $349,000 | Total Rooms 7 | List Date Oct 1st, 2018 |
| MLS# 4722005 | Lot Size 1.750 Acres | Taxes $5,660 |
| Type House | Stories 1 | Road Frontage |
| Bedrooms 3 | Style Ranch | Water Frontage |
| Full Bathrooms 2 | Finished 2,322 Sqft | Construction No, Existing |
| 3/4 Bathrooms 0 | Above Grade 2,322 Sqft | Seasonal No |
| Half Bathrooms 1 | Below Grade 0 Sqft | Year Built 1997 |
| 1/4 Bathrooms 0 | Garage Size 2 Car | County Franklin |
| Interior FeaturesCathedral Ceiling, Ceiling Fan, Fireplace - Gas, In-Law Suite, Kitchen/Dining, Living/Dining, Primary BR w/ BA, Natural Light, Walk-in Closet, Whirlpool Tub, Window Treatment, Laundry - 1st Floor |
|---|
| Equipment & AppliancesMicrowave, Dryer, Refrigerator, Dishwasher, Washer, Stove - Electric, Smoke Detector, Intercom, Smoke Detector, Generator - Standby |
| Kitchen - Eat-in 14.11 x 22, 1st Floor | Dining Room 11 x 13, 1st Floor | Living Room 14 x 20, 1st Floor |
|---|---|---|
| Primary Bedroom 16 x 17, 1st Floor | Bedroom 13 x 13, 1st Floor | Bedroom 15 x 17, 1st Floor |
| Den 9 x 18, 1st Floor |
| ConstructionWood Frame |
|---|
| Basement |
| Exterior FeaturesGarden Space, Natural Shade, Porch |
| Exterior Clapboard | Disability Features One-Level Home, 1st Floor Bedroom, 1st Floor Full Bathrm, Bath w/5' Diameter, Access. Laundry No Steps, Hard Surface Flooring, Kitchenette w/5 Ft. Diam, No Stairs from Parking, One-Level Home, Paved Parking, 1st Floor Laundry |
|---|---|
| Foundation Concrete | House Color |
| Floors | Building Certifications |
| Roof Shingle-Architectural | HERS Index |
| DirectionsFrom I-89: Take exit 20 (St. Albans); turn onto Route 207, towards US Route 7; turn right onto US Route 7/Swanton Rd.; turn right onto Country Club Estates. |
|---|
| Lot Description, Landscaped |
| Garage & Parking Attached, |
| Road Frontage | Water Access |
|---|---|
| Suitable Use | Water Type |
| Driveway Paved | Water Body |
| Flood Zone Unknown | Zoning H+Lot 23 |
| School District NA | Middle Missisquoi Valley Union Jshs |
|---|---|
| Elementary Swanton School | High Missisquoi Valley UHSD #7 |
| Heat Fuel Gas-Natural | Excluded |
|---|---|
| Heating/Cool Other, Hot Air | Negotiable Furnishings |
| Sewer Septic | Parcel Access ROW |
| Water Drilled Well | ROW for Other Parcel |
| Water Heater Tank, Gas-Natural | Financing |
| Cable Co | Documents |
| Electric Circuit Breaker(s) | Tax ID 639-201-10274 |

† The remarks published on this webpage originate from Listed By of via the NNEREN IDX Program and do not represent the views and opinions of Coldwell Banker Hickok & Boardman. Coldwell Banker Hickok & Boardman Realty cannot be held responsible for possible violations of copyright resulting from the posting of any data from the NNEREN IDX Program.

 Back to Search Results
Back to Search Results