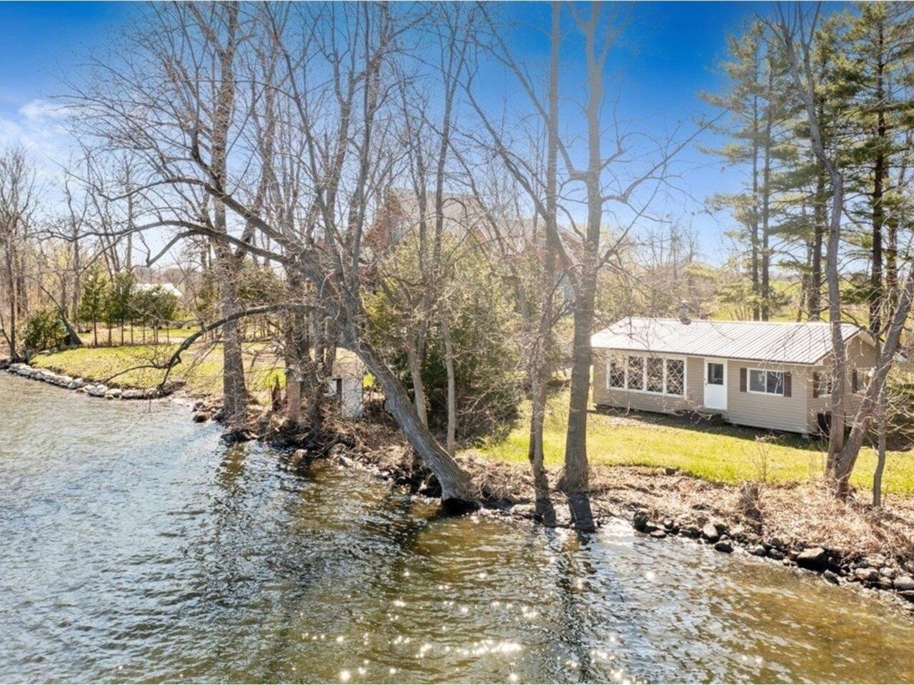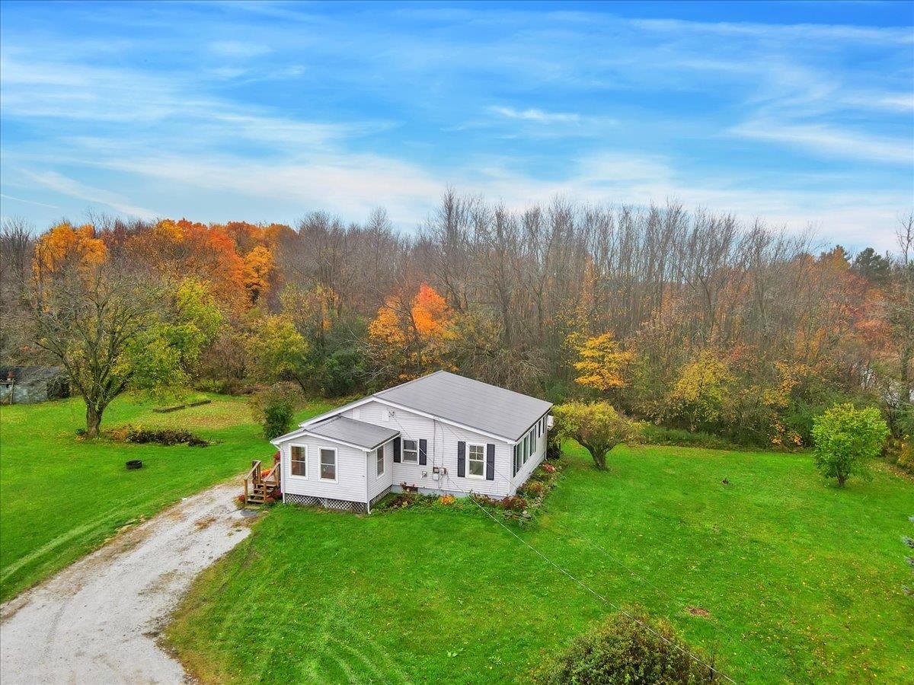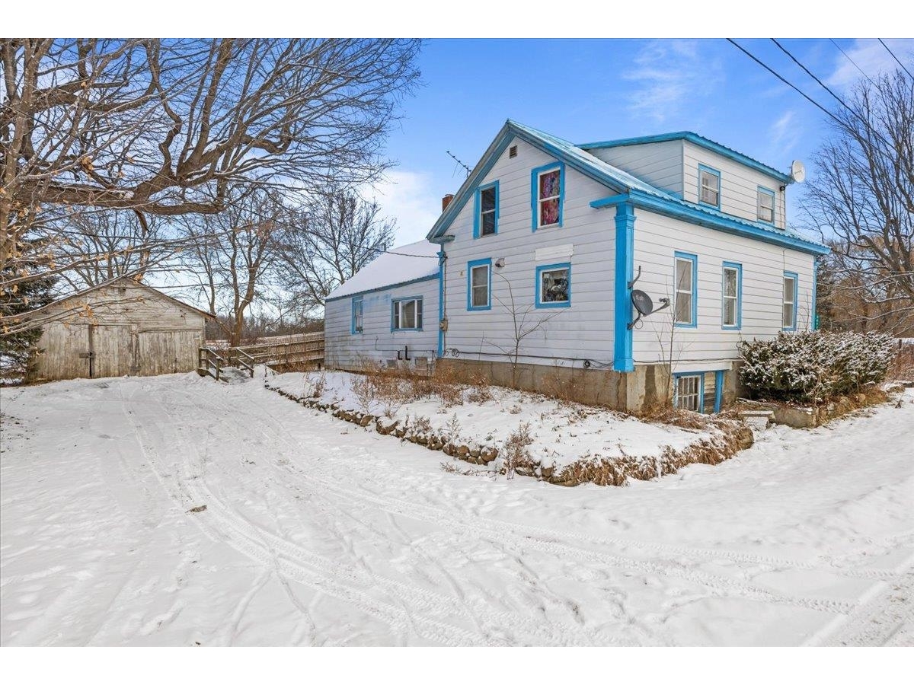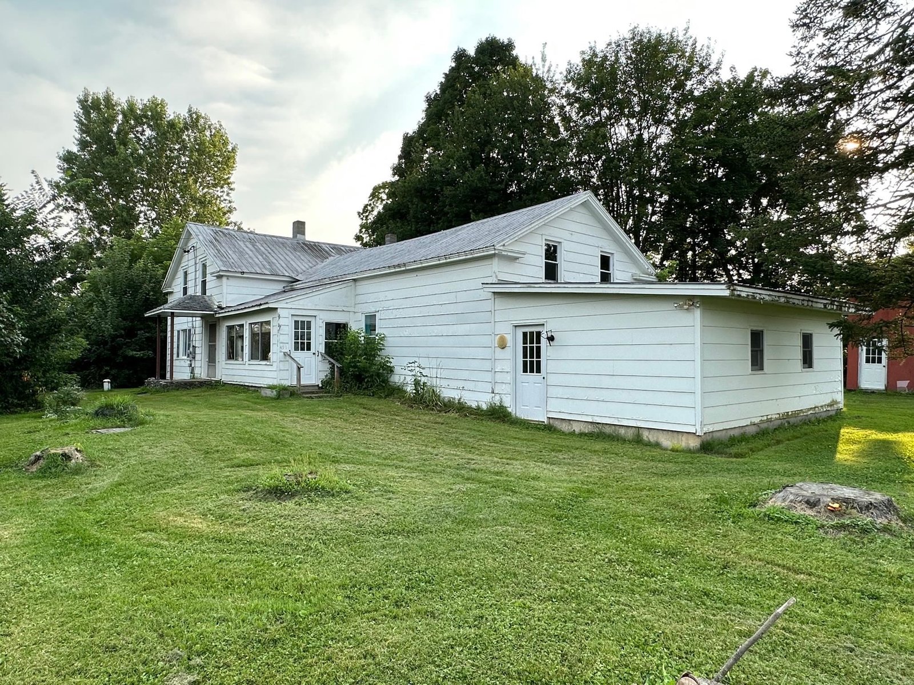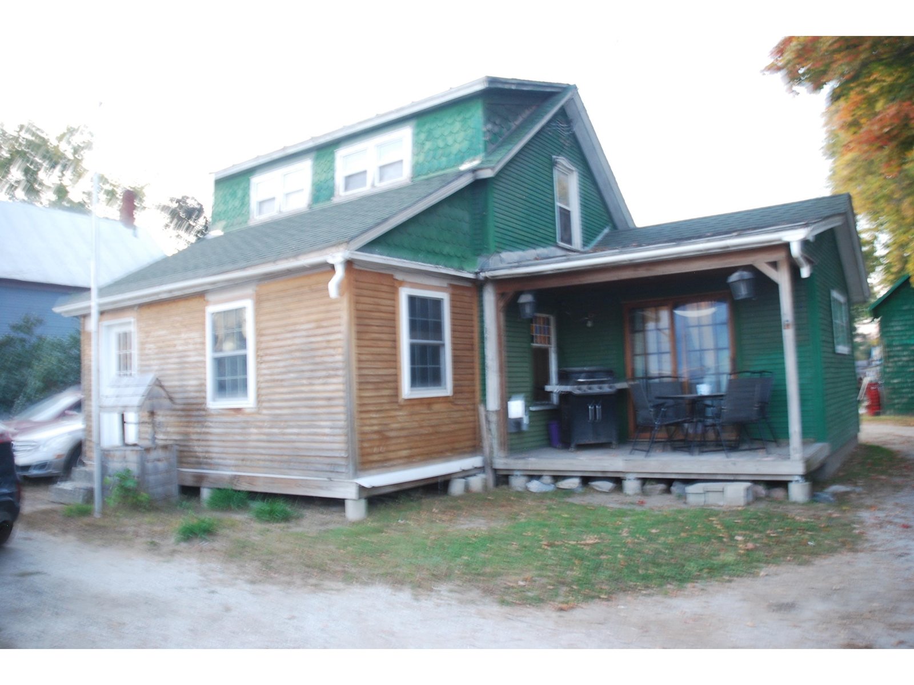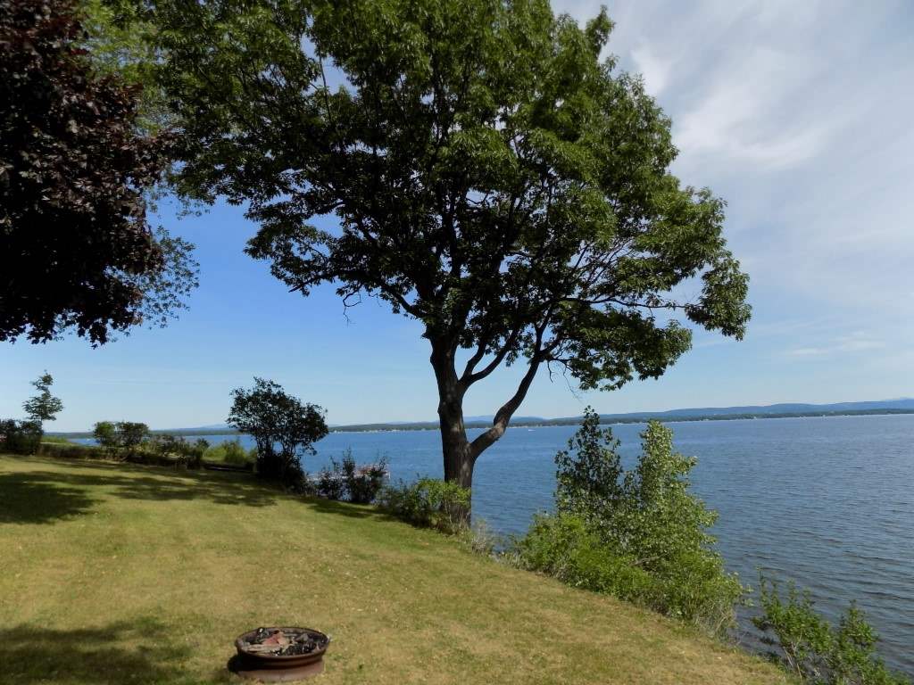Sold Status
$225,000 Sold Price
House Type
2 Beds
1 Baths
768 Sqft
Sold By RE/MAX All Seasons Realty - Lyndonville
Similar Properties for Sale
Request a Showing or More Info

Call: 802-863-1500
Mortgage Provider
Mortgage Calculator
$
$ Taxes
$ Principal & Interest
$
This calculation is based on a rough estimate. Every person's situation is different. Be sure to consult with a mortgage advisor on your specific needs.
Franklin County
Possibly the best lake view and value in the state with 100' of owned lake frontage and sweeping westerly views. This small lake front home has been meticulously maintained with updates throughout including the roof, septic, drilled well, vinyl siding, exterior doors & garage door. Featuring custom spot lights, generator hook up and plenty of storage in the walk out lower level, with great lake access. An amazing summer spot and also great for ice fishing in the winter. Too many details to list, offered fully furnished with many extra items negotiable, truly a must see! †
Property Location
Property Details
| Sold Price $225,000 | Sold Date Jun 14th, 2019 | |
|---|---|---|
| List Price $239,900 | Total Rooms 4 | List Date Jun 27th, 2018 |
| MLS# 4703630 | Lot Size 0.450 Acres | Taxes $4,343 |
| Type House | Stories 1 | Road Frontage |
| Bedrooms 2 | Style Ranch | Water Frontage 100 |
| Full Bathrooms 1 | Finished 768 Sqft | Construction No, Existing |
| 3/4 Bathrooms 0 | Above Grade 768 Sqft | Seasonal Unknown |
| Half Bathrooms 0 | Below Grade 0 Sqft | Year Built 1962 |
| 1/4 Bathrooms 0 | Garage Size 2 Car | County Franklin |
| Interior FeaturesAttic, Blinds, Draperies, Furnished |
|---|
| Equipment & AppliancesWasher, Cook Top-Electric, Range-Electric, Dishwasher, Refrigerator, Microwave, Dryer, Freezer, CO Detector |
| Living Room 15x13, 1st Floor | Dining Room 10x13, 1st Floor | Kitchen 10x10, 1st Floor |
|---|---|---|
| Bedroom 9x12, 1st Floor | Bedroom 9x12, 1st Floor | Other 30x22, Basement |
| Other 22x23, 1st Floor |
| ConstructionWood Frame |
|---|
| BasementWalkout, Unfinished, Sump Pump, Walkout |
| Exterior FeaturesPrivate Dock, Window Screens, Windows - Double Pane, Windows - Energy Star, Beach Access |
| Exterior Vinyl Siding | Disability Features One-Level Home, Bathrm w/tub |
|---|---|
| Foundation Concrete | House Color |
| Floors Tile, Carpet, Laminate | Building Certifications |
| Roof Standing Seam | HERS Index |
| Directions |
|---|
| Lot DescriptionUnknown, Waterfront-Paragon, Lake Access, Lake Frontage, Waterfront, Other |
| Garage & Parking Attached, , Driveway, 6+ Parking Spaces, Off Street, Parking Spaces 6+ |
| Road Frontage | Water Access |
|---|---|
| Suitable UseOther | Water Type Lake |
| Driveway Gravel | Water Body Lake Champlain |
| Flood Zone Unknown | Zoning RES |
| School District NA | Middle |
|---|---|
| Elementary | High |
| Heat Fuel Oil | Excluded John Deer Riding Mower. Generator and Boat Negotiable. |
|---|---|
| Heating/Cool None, Baseboard | Negotiable |
| Sewer Septic, Unknown | Parcel Access ROW |
| Water Drilled Well | ROW for Other Parcel |
| Water Heater Electric, Owned | Financing |
| Cable Co | Documents Property Disclosure, Deed, Tax Map |
| Electric Other | Tax ID 63920111257 |

† The remarks published on this webpage originate from Listed By Matt Hurlburt of RE/MAX North Professionals - Burlington via the NNEREN IDX Program and do not represent the views and opinions of Coldwell Banker Hickok & Boardman. Coldwell Banker Hickok & Boardman Realty cannot be held responsible for possible violations of copyright resulting from the posting of any data from the NNEREN IDX Program.

 Back to Search Results
Back to Search Results