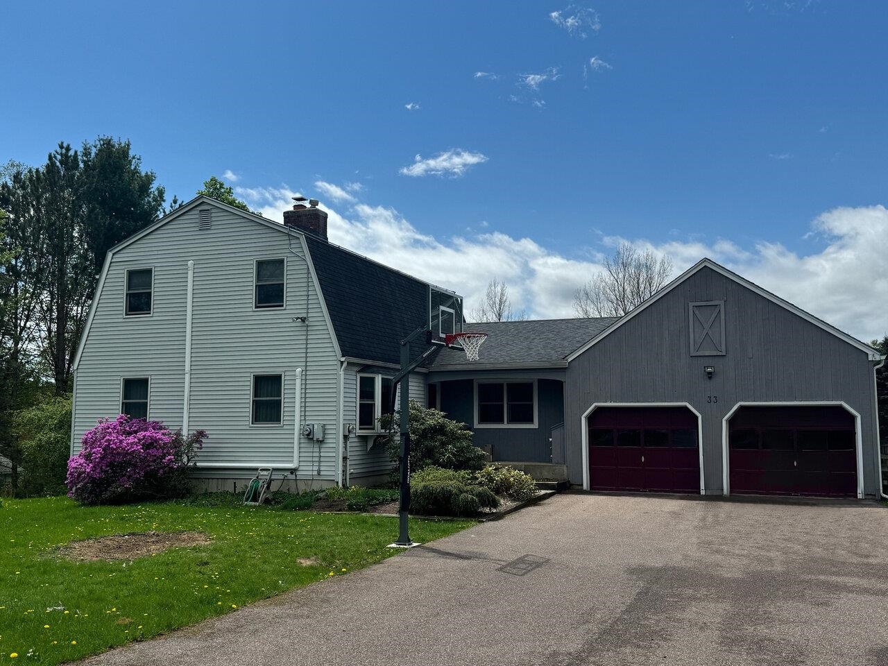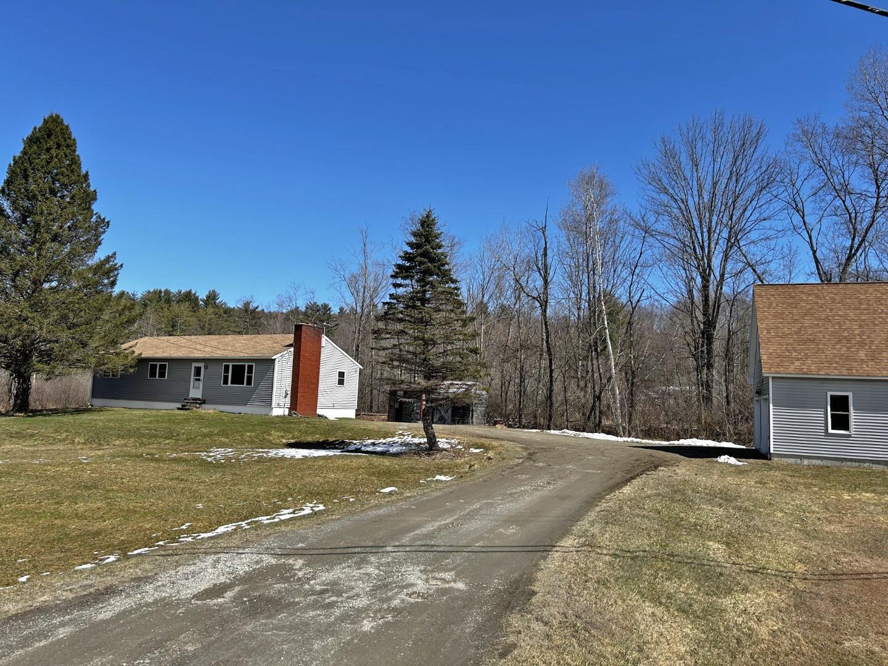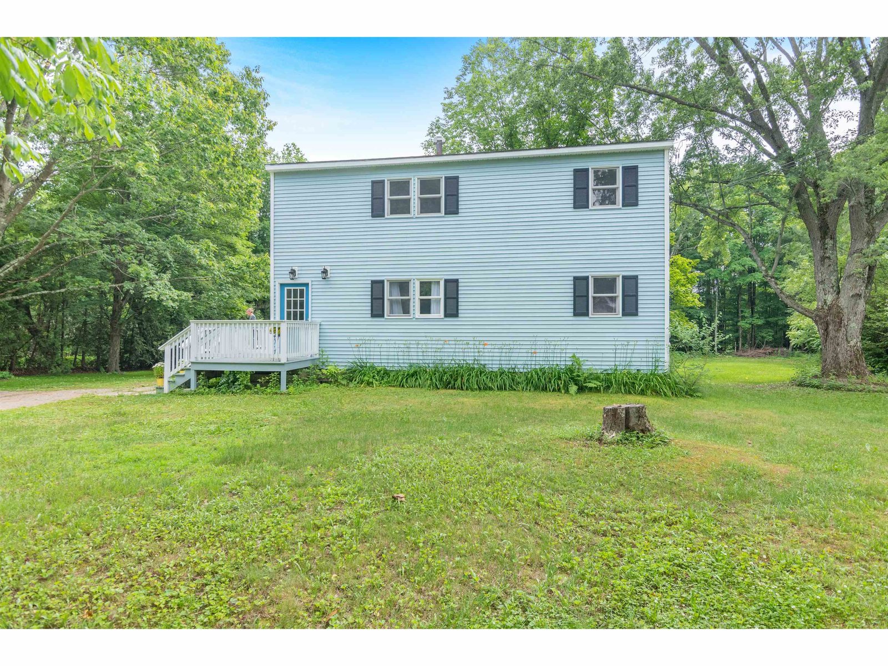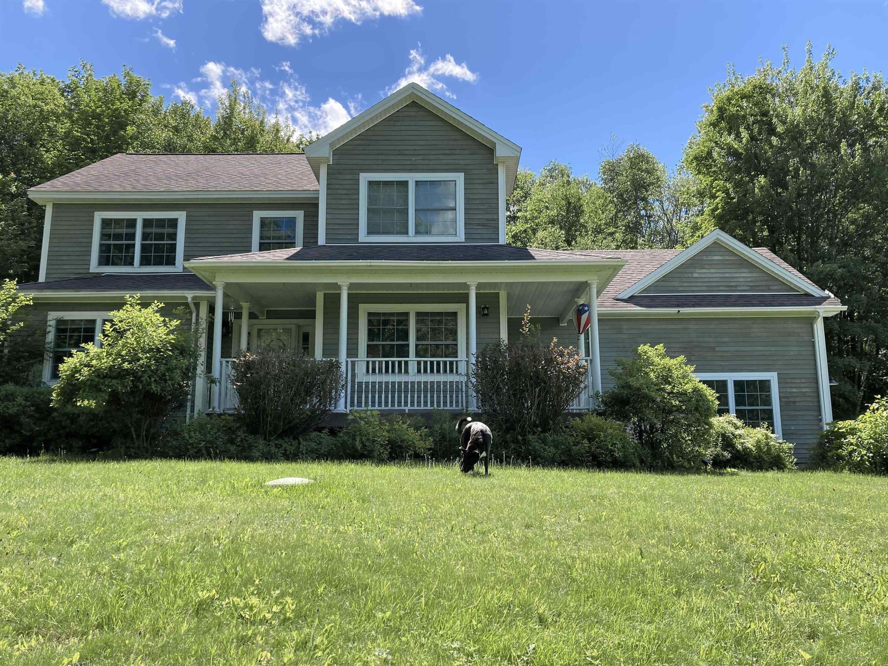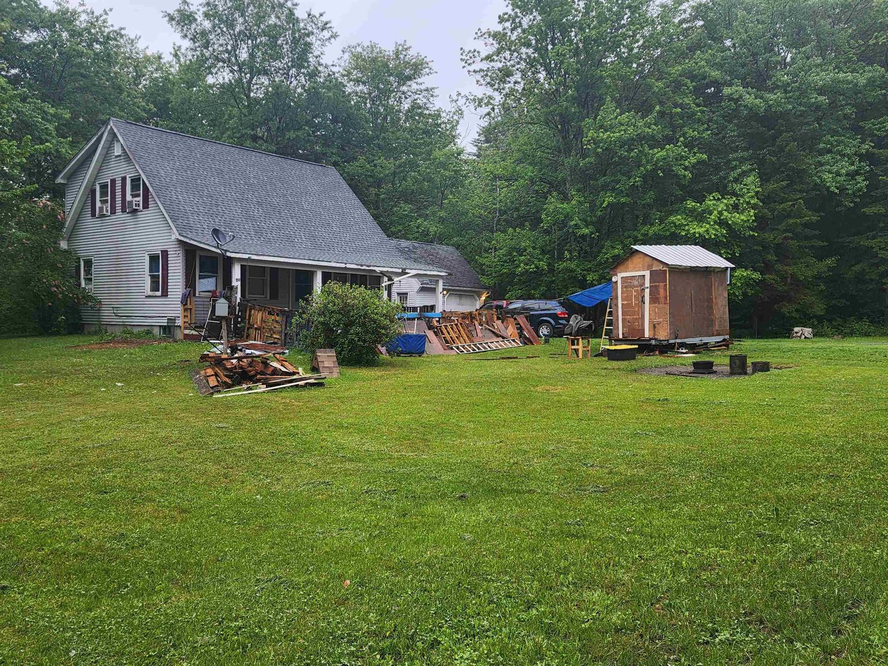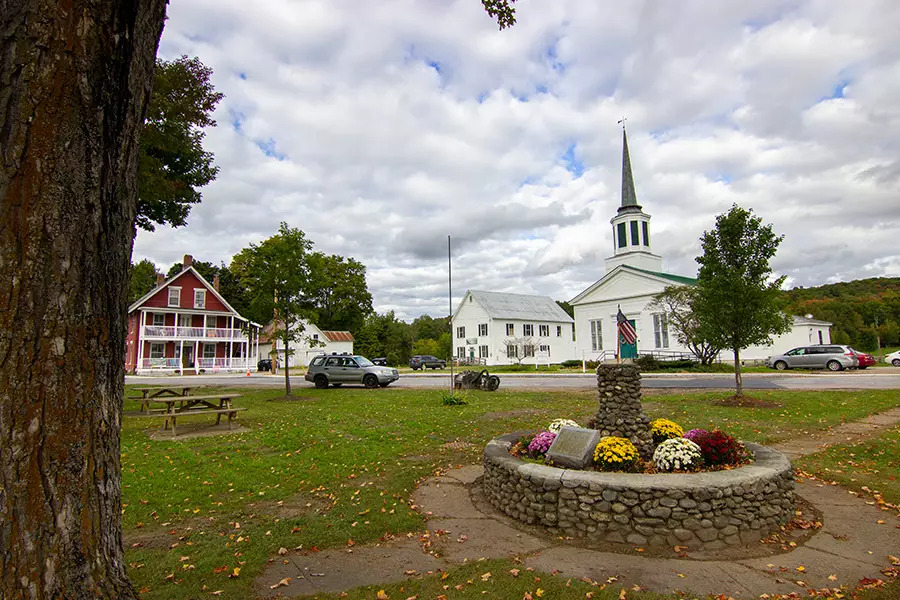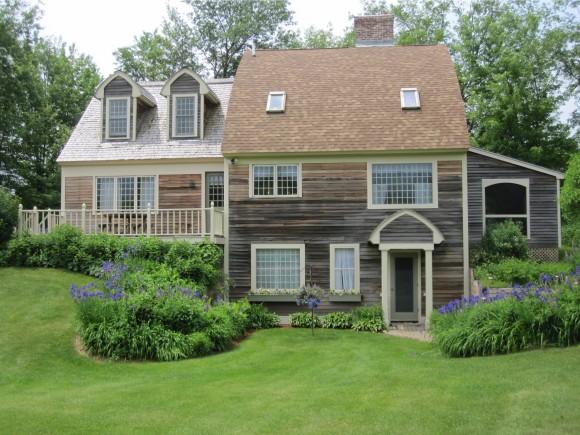Sold Status
$474,900 Sold Price
House Type
3 Beds
3 Baths
2,856 Sqft
Sold By
Similar Properties for Sale
Request a Showing or More Info

Call: 802-863-1500
Mortgage Provider
Mortgage Calculator
$
$ Taxes
$ Principal & Interest
$
This calculation is based on a rough estimate. Every person's situation is different. Be sure to consult with a mortgage advisor on your specific needs.
Underhill
Come home to a Classic Reproduction Bow Cape on 10 Ideal Pastoral Acres with Majestic Mount Mansfield Views - Bigger and Better than Any! Tucked into hillside and landscaped with colorful perennials this charming home is simply a delight. Great for horse lovers and gentleman farmers. Roomy 4-stall Barn with tack room & hay loft. Two Rumford Fireplaces adorn Living and Dining Rooms. Detailed with wide-planked pine floors up and down, hand-made doors with hand-forged hardware, 12 over 12 pane windows and more. 3-season porch handsomely finished with pine board and large windows. Convenient walk-out lower level w/ mudroom & 2nd family room. NEW appliances! NEW carpet! NEW oil tank, NEWER septic. Attention Outdoor enthusiasts - A mile away is Underhill State Park with hiking trails to Mansfield ridgeline and Smuggler's Notch Ski Area nearby. Favorite Country Store down the road. Bedroom community to Burlington - a 35 min. drive. †
Property Location
Property Details
| Sold Price $474,900 | Sold Date Aug 1st, 2016 | |
|---|---|---|
| List Price $474,900 | Total Rooms 9 | List Date Mar 19th, 2015 |
| MLS# 4407950 | Lot Size 10.090 Acres | Taxes $9,535 |
| Type House | Stories 2 | Road Frontage 403 |
| Bedrooms 3 | Style Reproduction, Walkout Lower Level, Cape | Water Frontage |
| Full Bathrooms 3 | Finished 2,856 Sqft | Construction Existing |
| 3/4 Bathrooms 0 | Above Grade 1,824 Sqft | Seasonal No |
| Half Bathrooms 0 | Below Grade 1,032 Sqft | Year Built 1977 |
| 1/4 Bathrooms 0 | Garage Size 2 Car | County Chittenden |
| Interior FeaturesKitchen, Living Room, Smoke Det-Battery Powered, 2 Fireplaces, Natural Woodwork, Skylight, Pantry, Walk-in Pantry, Hearth, Fireplace-Wood, Laundry Hook-ups, Dining Area, Cable Internet |
|---|
| Equipment & AppliancesRange-Electric, Cook Top-Electric, Dishwasher, Disposal, Microwave, Refrigerator, Dryer, CO Detector, Dehumidifier, Smoke Detector, Window Treatment |
| Primary Bedroom 17 X 14 2nd Floor | 2nd Bedroom 14 X 10 2nd Floor | 3rd Bedroom 14 X 10 2nd Floor |
|---|---|---|
| 4th Bedroom 15 X 9 Basement | Living Room 17 X 14 | Kitchen 23 X 14 |
| Dining Room 16 X 10 1st Floor | Family Room 26 X 12 Basement | Utility Room 12 X 9 Basement |
| Full Bath 1st Floor | Full Bath 2nd Floor |
| ConstructionWood Frame, Existing, Post and Beam, Other |
|---|
| BasementInterior, Finished, Climate Controlled, Concrete, Interior Stairs, Storage Space, Full |
| Exterior FeaturesStorm Windows, Shed, Deck, Window Screens, Barn, Out Building, Screened Porch, Underground Utilities |
| Exterior Cedar, Clapboard | Disability Features |
|---|---|
| Foundation Concrete | House Color Cedar |
| Floors Carpet, Ceramic Tile, Softwood, Hardwood | Building Certifications |
| Roof Shake, Shingle-Architectural | HERS Index |
| DirectionsRt 15 through Jericho. At Mobil go RT onto River Rd. (becomes pleasant Valley Rd. at Underhill Center). Take 3rd right from Underhill Center. Take second drive on Left. |
|---|
| Lot DescriptionYes, Working Farm, Secluded, Mountain View, Landscaped, Trail/Near Trail, Horse Prop, Pasture, Fields, Farm, View, Country Setting, Rural Setting |
| Garage & Parking Detached, Auto Open, 2 Parking Spaces |
| Road Frontage 403 | Water Access |
|---|---|
| Suitable UseAgriculture/Produce, Orchards, Maple Sugar, Land:Tillable, Land:Pasture, Horse/Animal Farm | Water Type |
| Driveway Gravel | Water Body |
| Flood Zone No | Zoning Residential |
| School District Underhill Town School District | Middle Browns River Middle USD #17 |
|---|---|
| Elementary Underhill Central School | High Mt. Mansfield USD #17 |
| Heat Fuel Oil | Excluded |
|---|---|
| Heating/Cool Baseboard, Hot Water | Negotiable |
| Sewer Septic | Parcel Access ROW Yes |
| Water Drilled Well, Private | ROW for Other Parcel No |
| Water Heater Oil | Financing Conventional |
| Cable Co Comcast | Documents Plot Plan, Property Disclosure, Deed |
| Electric 220 Plug | Tax ID 66020910472 |

† The remarks published on this webpage originate from Listed By Eileen Warner of Four Seasons Sotheby\'s Int\'l Realty via the NNEREN IDX Program and do not represent the views and opinions of Coldwell Banker Hickok & Boardman. Coldwell Banker Hickok & Boardman Realty cannot be held responsible for possible violations of copyright resulting from the posting of any data from the NNEREN IDX Program.

 Back to Search Results
Back to Search Results