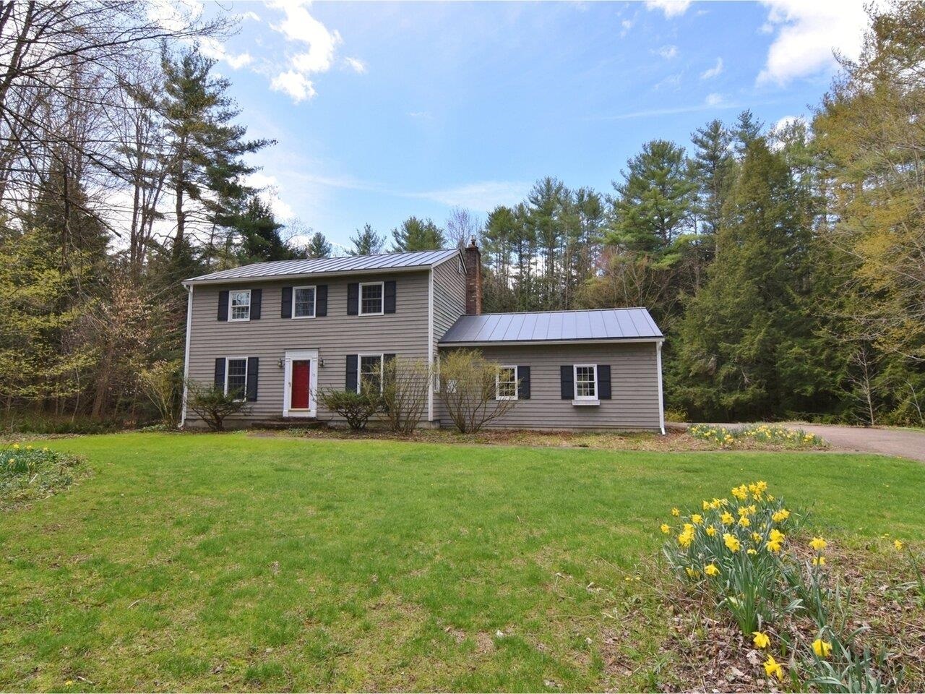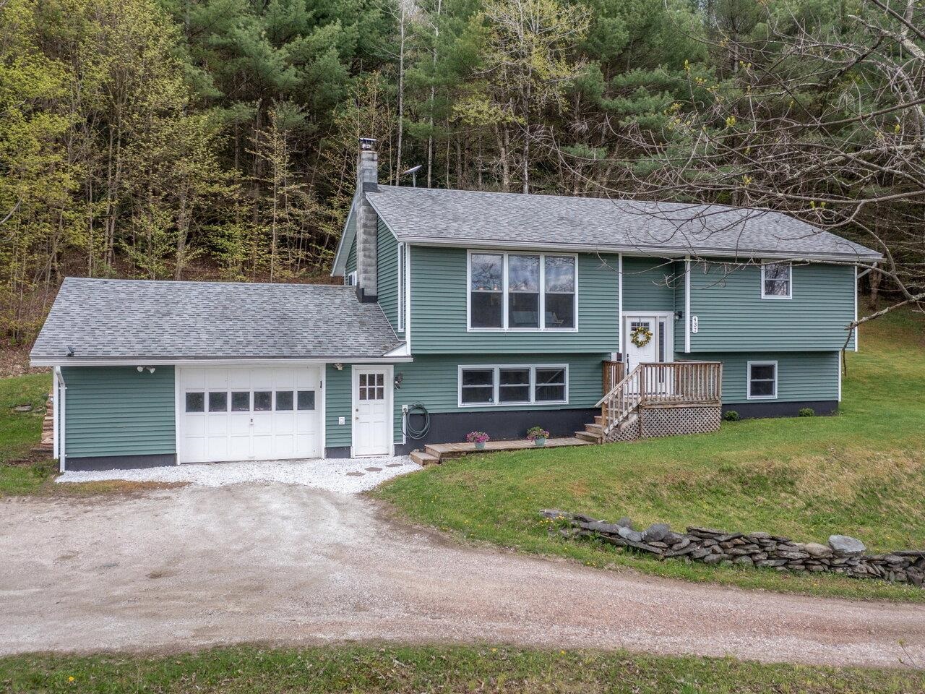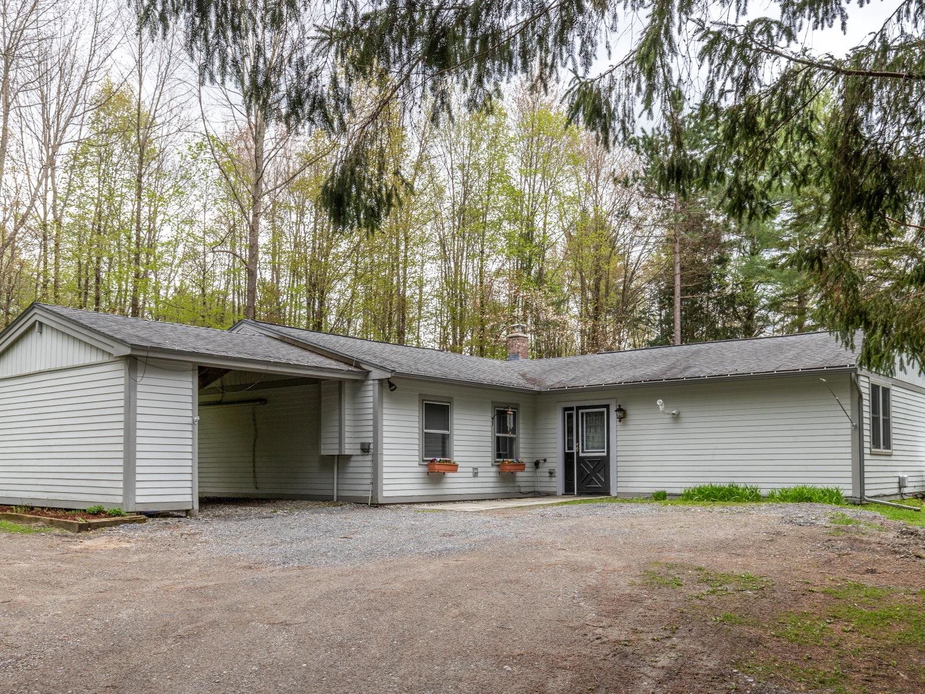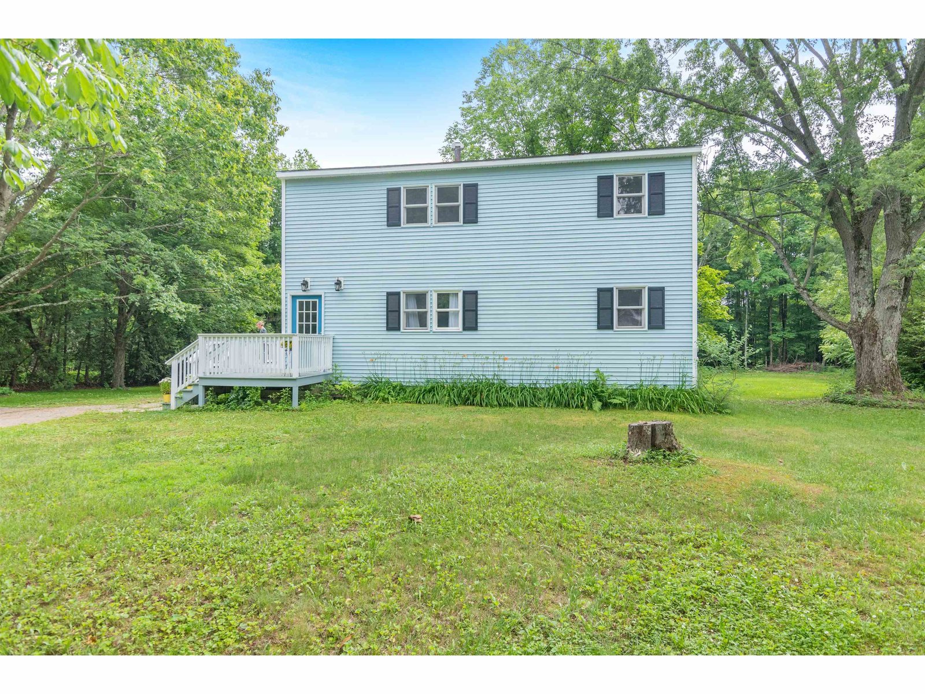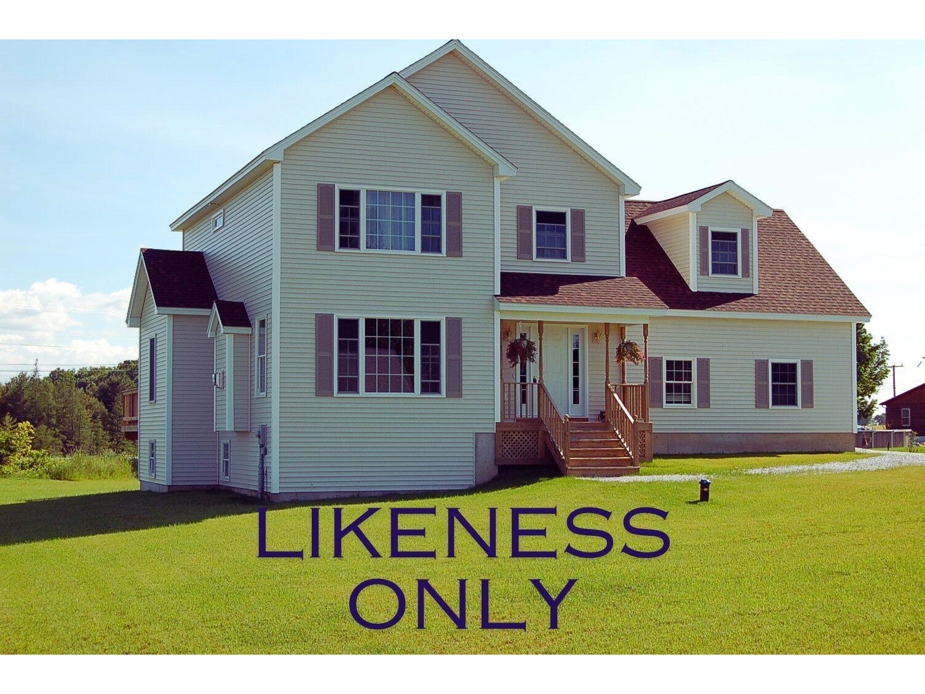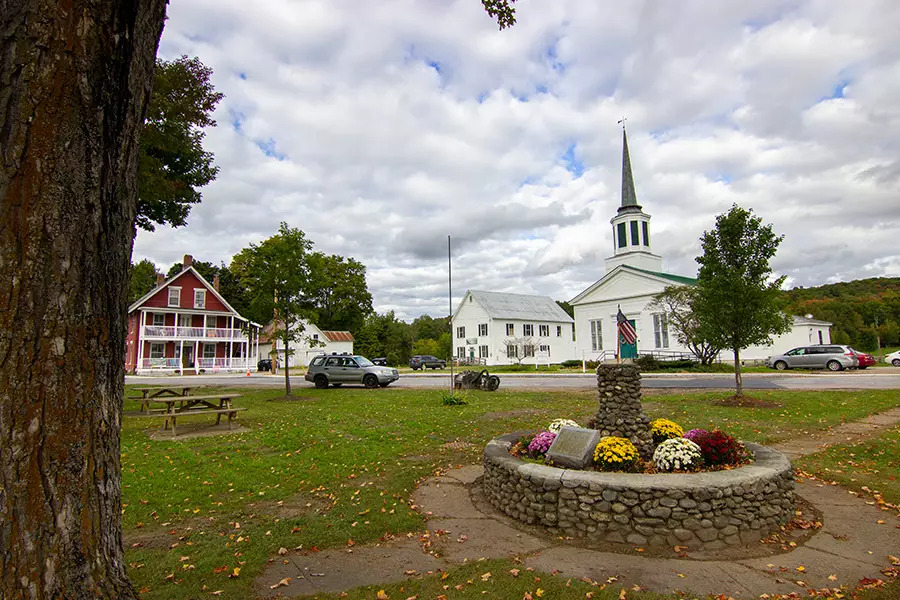Sold Status
$489,000 Sold Price
House Type
3 Beds
3 Baths
3,086 Sqft
Sold By
Similar Properties for Sale
Request a Showing or More Info

Call: 802-863-1500
Mortgage Provider
Mortgage Calculator
$
$ Taxes
$ Principal & Interest
$
This calculation is based on a rough estimate. Every person's situation is different. Be sure to consult with a mortgage advisor on your specific needs.
Underhill
Gorgeous 3 Bed 3 bath custom built home on a private estate like property close to amenities. A level of craftsmanship shows in every corner of this unique home. Banks of windows illuminate the open concept Kitchen/Living/dining space in natural light. The custom fieldstone fireplace offers a warm center piece to the living space. The picture window in the Master Bedroom provides a beautiful view of evergreen trees year round. With 46.49 acres of mature forest you will enjoy your privacy and long walks through your own private park. 4 minutes to the new Jericho Market, 17 Minutes to the Essex Cinemas, 20 minutes to Smugglers Notch, and only 32 minutes to downtown Burlington or the airport. This meticulously maintained home is move in ready! †
Property Location
Property Details
| Sold Price $489,000 | Sold Date Jun 27th, 2018 | |
|---|---|---|
| List Price $489,000 | Total Rooms 10 | List Date Apr 20th, 2018 |
| MLS# 4687324 | Lot Size 46.490 Acres | Taxes $10,049 |
| Type House | Stories 2 | Road Frontage |
| Bedrooms 3 | Style Contemporary | Water Frontage |
| Full Bathrooms 2 | Finished 3,086 Sqft | Construction No, Existing |
| 3/4 Bathrooms 0 | Above Grade 3,086 Sqft | Seasonal No |
| Half Bathrooms 1 | Below Grade 0 Sqft | Year Built 2002 |
| 1/4 Bathrooms 0 | Garage Size 3 Car | County Chittenden |
| Interior FeaturesCeiling Fan, Fireplace - Wood, Hearth, Kitchen Island, Kitchen/Dining, Kitchen/Family, Kitchen/Living, Lighting - LED, Primary BR w/ BA, Natural Light, Natural Woodwork, Security, Soaking Tub, Vaulted Ceiling, Whirlpool Tub |
|---|
| Equipment & AppliancesMicrowave, Range-Gas, Refrigerator, Dryer, Down-draft Cooktop, Double Oven, Dishwasher, Wall Oven, Washer, Central Vacuum, CO Detector, Security System, Smoke Detector, Smoke Detector, Stove-Wood, Pellet Stove, Wood Stove, Stove - Wood |
| Kitchen 25' X 16', 1st Floor | Dining Room 12.5' X 14.5', 1st Floor | Living Room 16.5' X 13.5', 1st Floor |
|---|---|---|
| Office/Study 12.5' X 10.5', 1st Floor | Mudroom 9'8" X 11'4", 1st Floor | Laundry Room 10' X 5', 1st Floor |
| Primary Bedroom 16' X 15.5', 2nd Floor | Bedroom 11' X 26', 2nd Floor | Bedroom 14' X 13', 2nd Floor |
| Bath - Full 2nd Floor | Bath - Full 2nd Floor | Bath - 1/2 1st Floor |
| ConstructionWood Frame |
|---|
| BasementInterior, Interior Stairs, Concrete, Full, Insulated, Stairs - Interior |
| Exterior FeaturesGarden Space, Porch - Covered, Shed, Storage |
| Exterior Wood Siding | Disability Features 1st Floor 1/2 Bathrm, Hard Surface Flooring |
|---|---|
| Foundation Concrete | House Color Wood |
| Floors Hardwood, Wood | Building Certifications |
| Roof Shingle-Architectural | HERS Index |
| DirectionsFollow Rt. 15 through Underhill village, Otter Creek will be on your right 2 miles past the Firestation. 11 Ottercreek is the first driveway on your left after you cross the wetland. |
|---|
| Lot Description, Walking Trails, Country Setting, Wooded, Secluded, Sloping, Wetlands, Wooded |
| Garage & Parking Attached, Direct Entry, 6+ Parking Spaces |
| Road Frontage | Water Access |
|---|---|
| Suitable Use | Water Type |
| Driveway Gravel | Water Body |
| Flood Zone No | Zoning Residential |
| School District Chittenden East | Middle Browns River Middle USD #17 |
|---|---|
| Elementary Underhill Central School | High Mt. Mansfield USD #17 |
| Heat Fuel Wood, Gas-LP/Bottle | Excluded |
|---|---|
| Heating/Cool Central Air, Hot Air | Negotiable |
| Sewer 1000 Gallon, Private, Leach Field, Private | Parcel Access ROW Unknown |
| Water Drilled Well, Private, Private | ROW for Other Parcel |
| Water Heater Gas-Lp/Bottle | Financing |
| Cable Co | Documents |
| Electric 200 Amp, Circuit Breaker(s) | Tax ID 66020910524 |

† The remarks published on this webpage originate from Listed By of Flat Fee Real Estate via the NNEREN IDX Program and do not represent the views and opinions of Coldwell Banker Hickok & Boardman. Coldwell Banker Hickok & Boardman Realty cannot be held responsible for possible violations of copyright resulting from the posting of any data from the NNEREN IDX Program.

 Back to Search Results
Back to Search Results